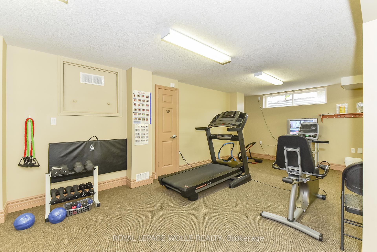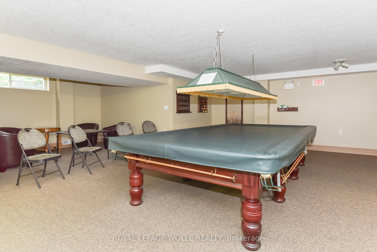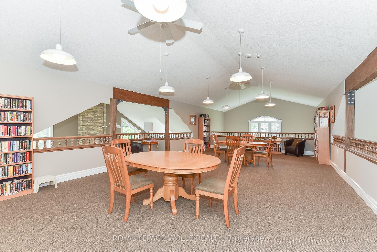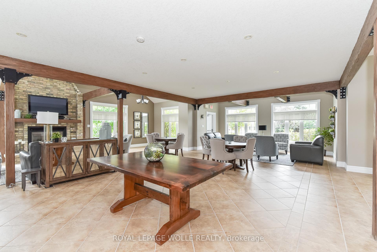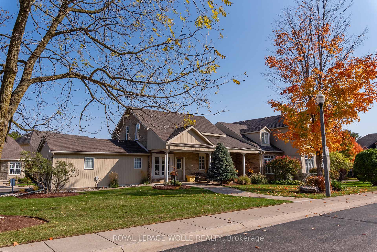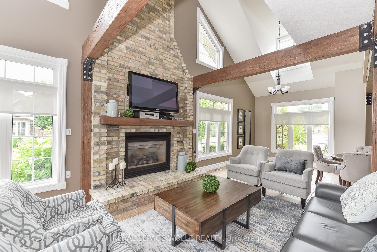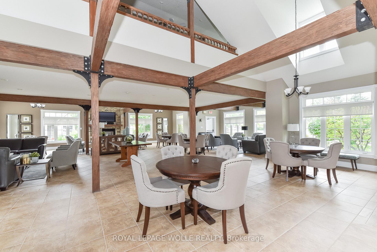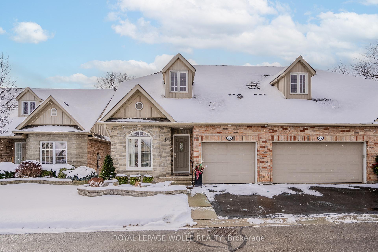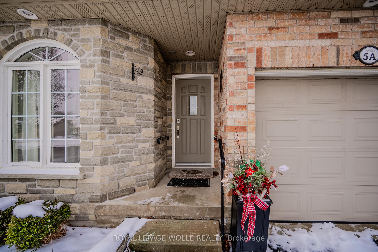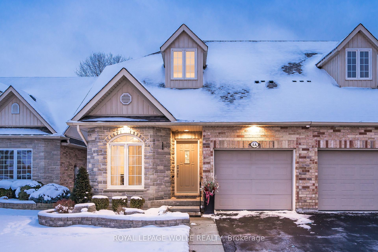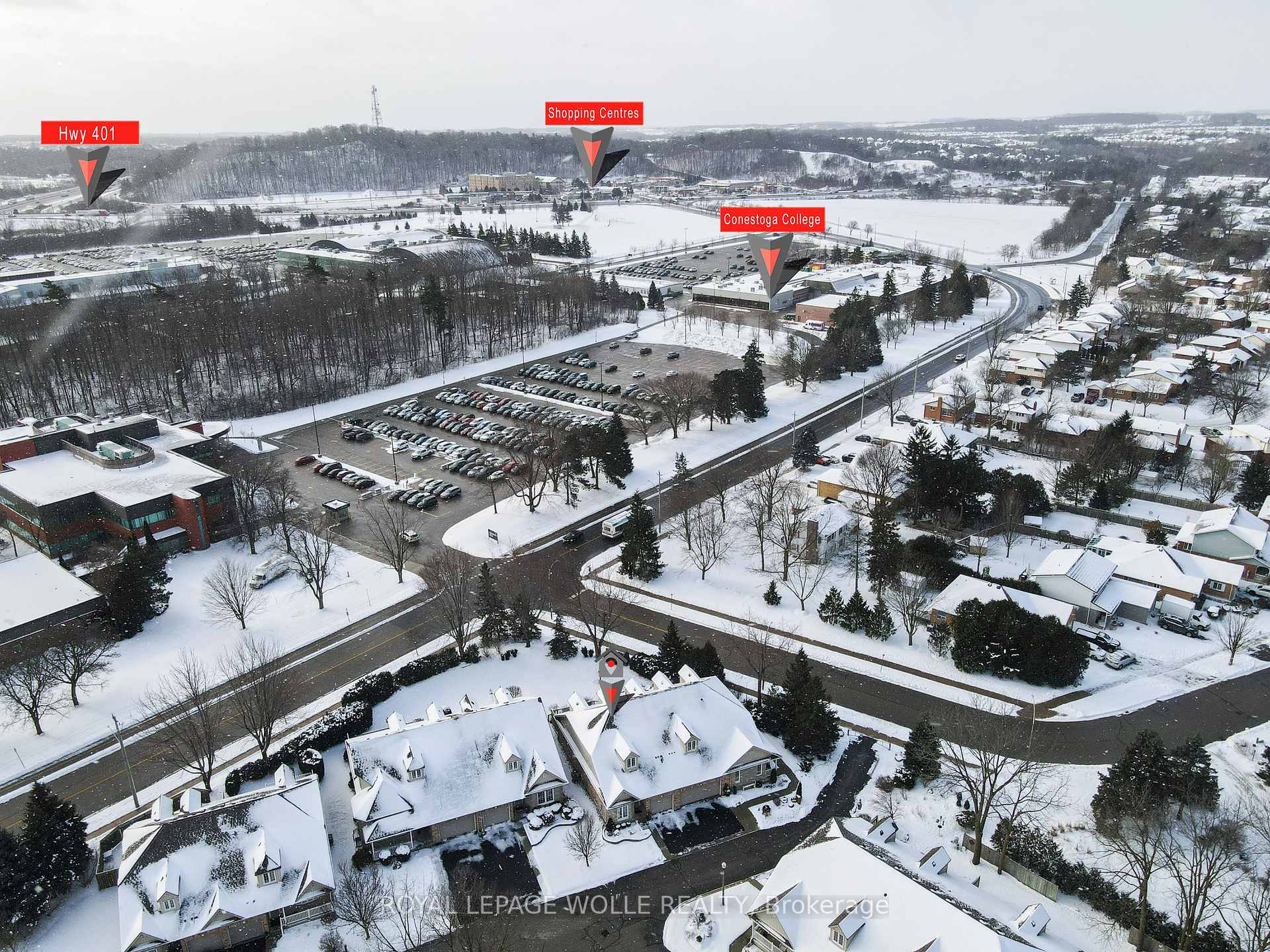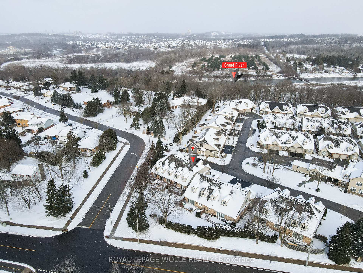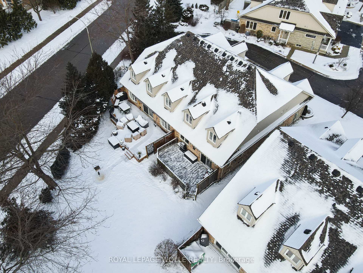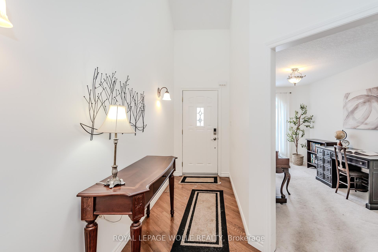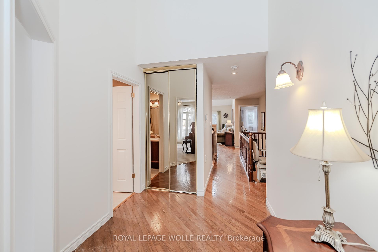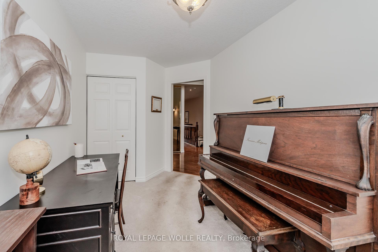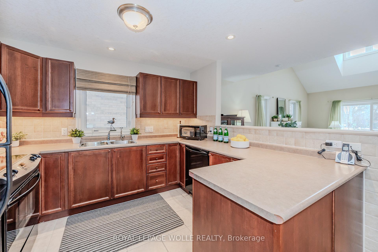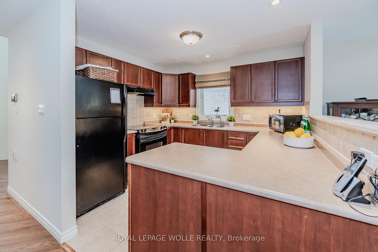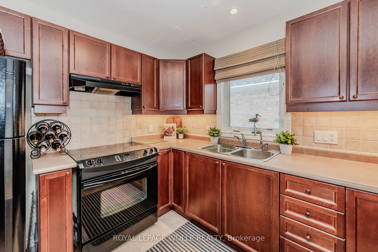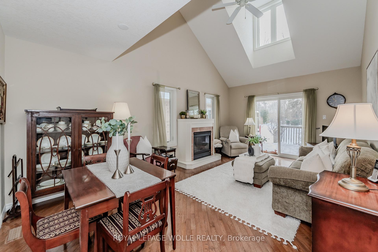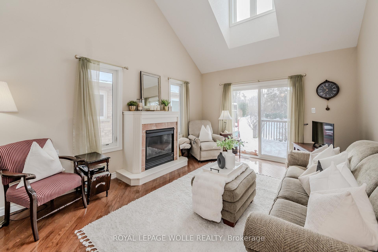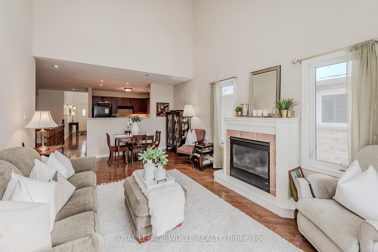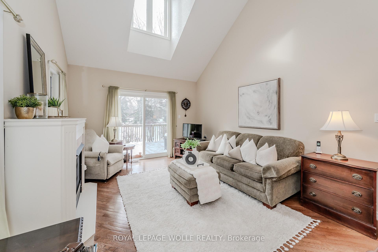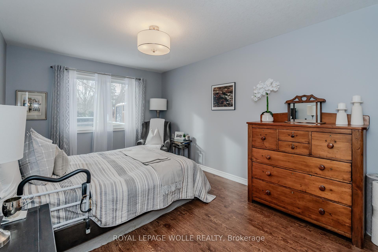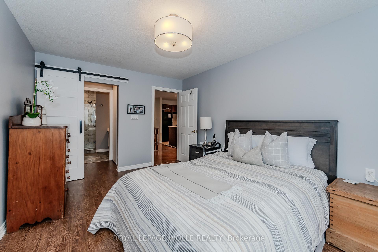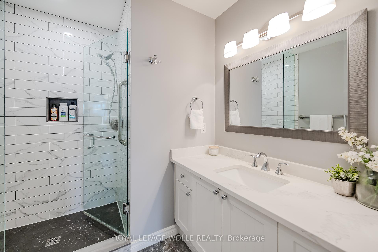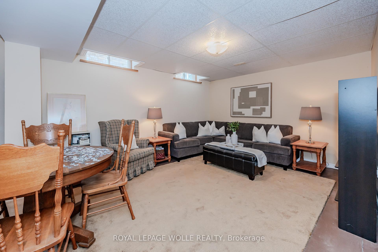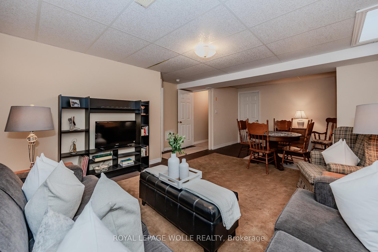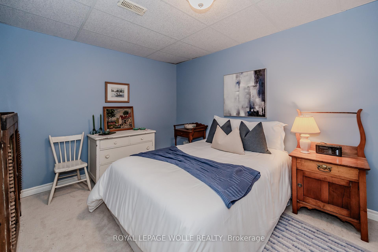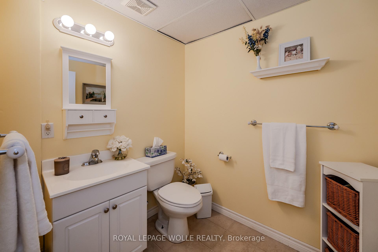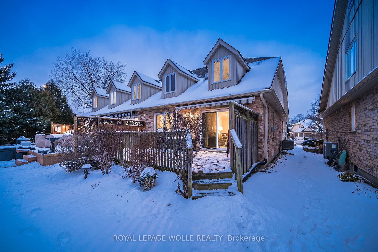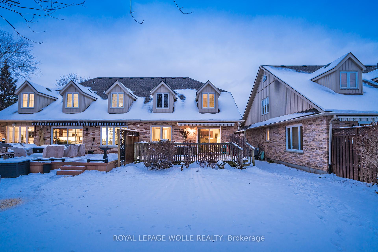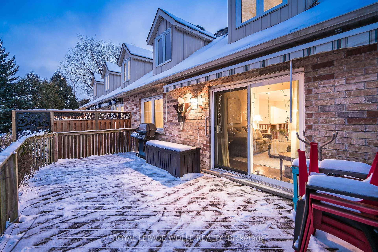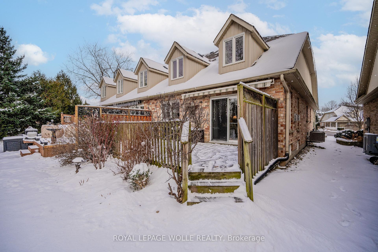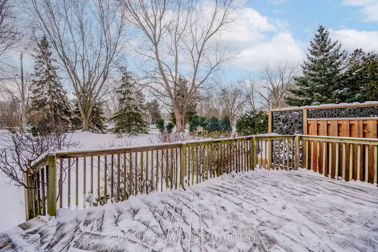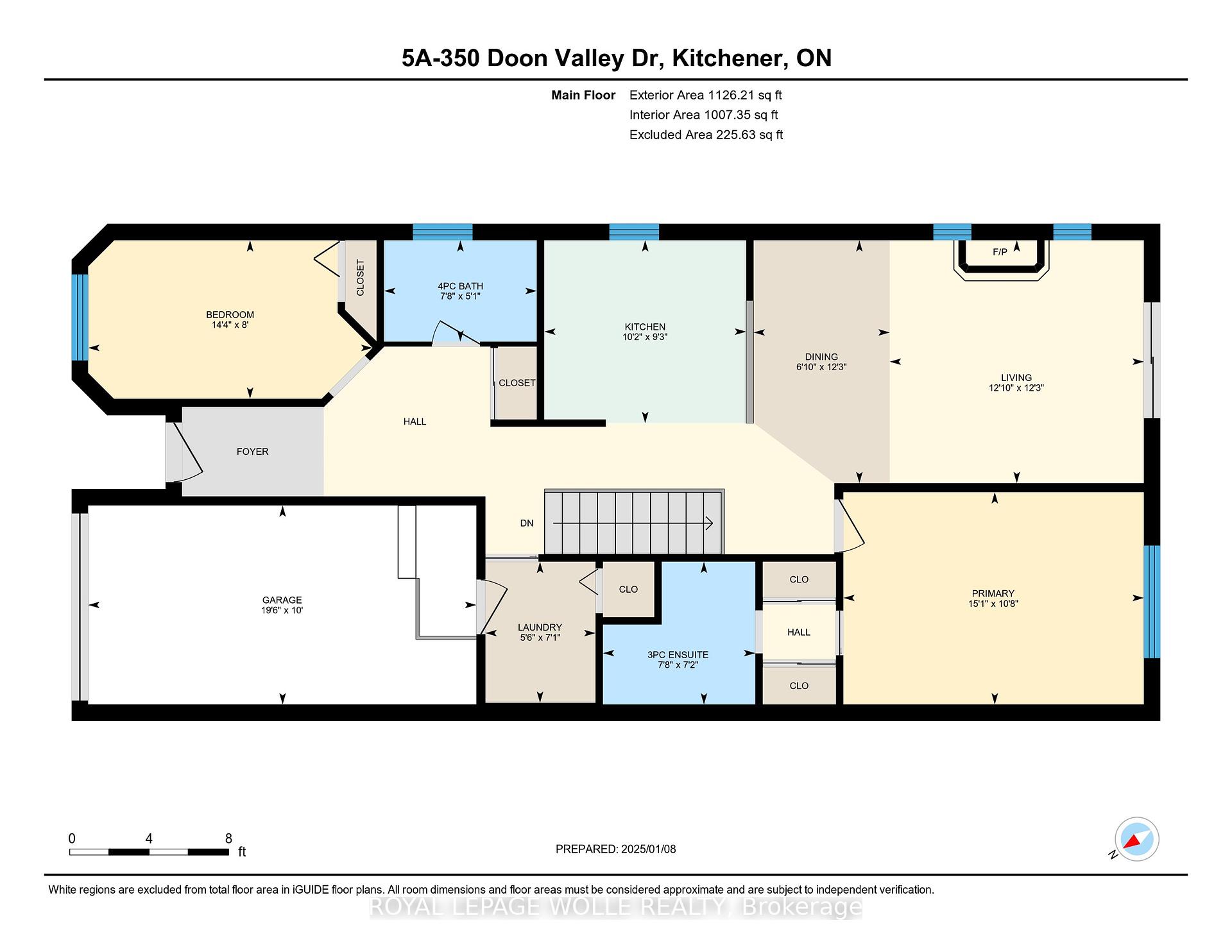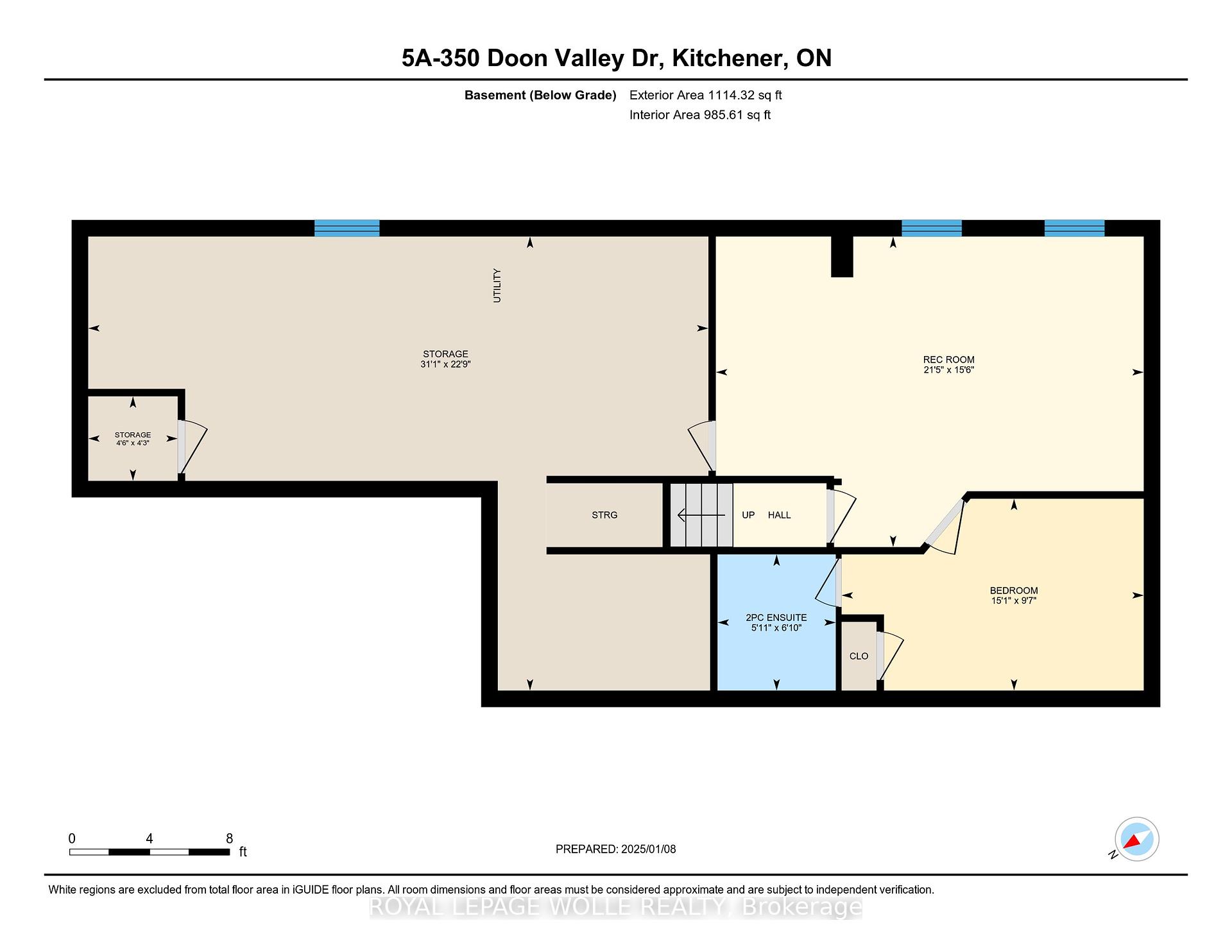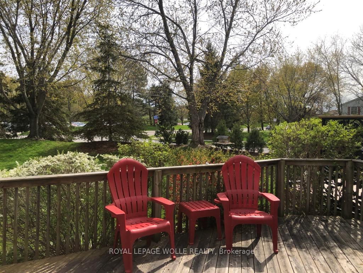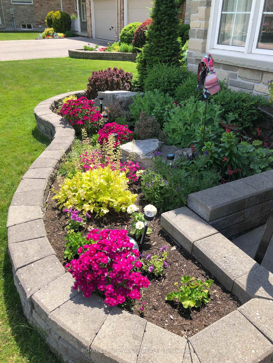$725,000
Available - For Sale
Listing ID: X11913464
350 Doon Valley Dr , Unit 5A, Kitchener, N2P 2M9, Ontario
| Situated in the highly sought-after Mill Club community in Doon, this beautiful 2 bedroom, 3 bathroom END-UNIT semi-detached bungalow offers effortless living, ideal for downsizers or retirees. The inviting covered front porch leads into a welcoming foyer with pristine hardwood floors that flow throughout the main floor. To the left, you'll find a versatile front room that can be used as a bedroom, hobby room, or office and is conveniently located next to the main 4pc bathroom. A dedicated main floor laundry room with direct access to the single-car garage offers practical day-to-day living. The open-concept kitchen and dining area provide an easy space for entertaining, while the electric fireplace and vaulted ceilings in the living room add coziness and charm. Sliding doors open to a large, private back deck and yard, creating an ideal, low maintenance outdoor space. The main floor also features the primary bedroom, complete with double closets and a 3pc ensuite with a walk-in glass shower. The finished basement offers additional living space with a versatile recreation room, an extra bedroom and bathroom, and a large storage area that could easily be transformed into even more usable space. With the roof completed in 2024 and the A/C and furnace updated in 2020, there is little else to do but move in and enjoy. Conveniently located just across from the newly updated clubhouse, youll have access to a range of activities, clubs, and social events within the community, as well as enjoy easy access to the 401, local amenities, parks, scenic trails, and the Doon Valley Golf Course. Don't miss your chance to live in the desirable Mill Clubwhere comfort, convenience, and community come together. |
| Price | $725,000 |
| Taxes: | $3997.00 |
| Maintenance Fee: | 369.00 |
| Address: | 350 Doon Valley Dr , Unit 5A, Kitchener, N2P 2M9, Ontario |
| Province/State: | Ontario |
| Condo Corporation No | WSCC |
| Level | 1 |
| Unit No | 56 |
| Directions/Cross Streets: | Doon Valley & Old Mill |
| Rooms: | 7 |
| Rooms +: | 4 |
| Bedrooms: | 2 |
| Bedrooms +: | |
| Kitchens: | 1 |
| Family Room: | N |
| Basement: | Full, Part Fin |
| Approximatly Age: | 16-30 |
| Property Type: | Semi-Det Condo |
| Style: | Bungalow |
| Exterior: | Brick |
| Garage Type: | Attached |
| Garage(/Parking)Space: | 1.00 |
| Drive Parking Spaces: | 1 |
| Park #1 | |
| Parking Type: | Owned |
| Exposure: | Ne |
| Balcony: | None |
| Locker: | None |
| Pet Permited: | Restrict |
| Approximatly Age: | 16-30 |
| Approximatly Square Footage: | 1000-1199 |
| Property Features: | Golf, Grnbelt/Conserv, Park, Public Transit, Rec Centre, River/Stream |
| Maintenance: | 369.00 |
| Common Elements Included: | Y |
| Building Insurance Included: | Y |
| Fireplace/Stove: | Y |
| Heat Source: | Gas |
| Heat Type: | Forced Air |
| Central Air Conditioning: | Central Air |
| Central Vac: | N |
| Laundry Level: | Main |
$
%
Years
This calculator is for demonstration purposes only. Always consult a professional
financial advisor before making personal financial decisions.
| Although the information displayed is believed to be accurate, no warranties or representations are made of any kind. |
| ROYAL LEPAGE WOLLE REALTY |
|
|

Sharon Soltanian
Broker Of Record
Dir:
416-892-0188
Bus:
416-901-8881
| Virtual Tour | Book Showing | Email a Friend |
Jump To:
At a Glance:
| Type: | Condo - Semi-Det Condo |
| Area: | Waterloo |
| Municipality: | Kitchener |
| Style: | Bungalow |
| Approximate Age: | 16-30 |
| Tax: | $3,997 |
| Maintenance Fee: | $369 |
| Beds: | 2 |
| Baths: | 3 |
| Garage: | 1 |
| Fireplace: | Y |
Locatin Map:
Payment Calculator:


