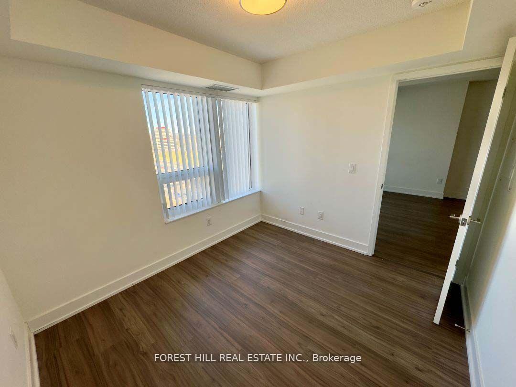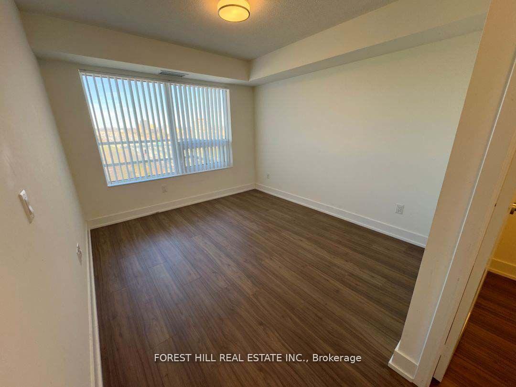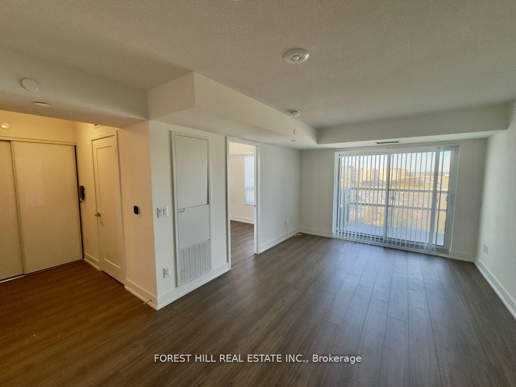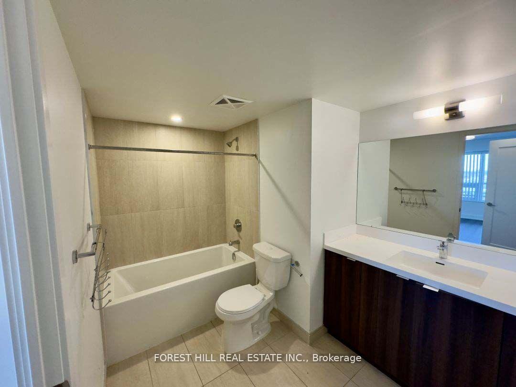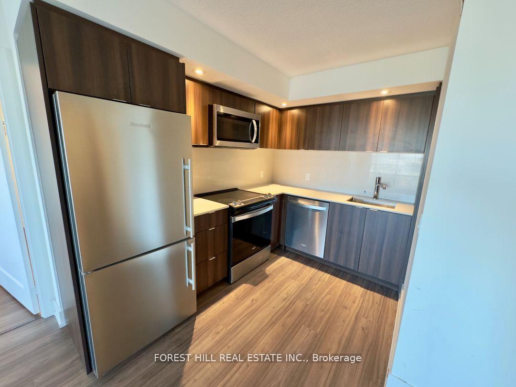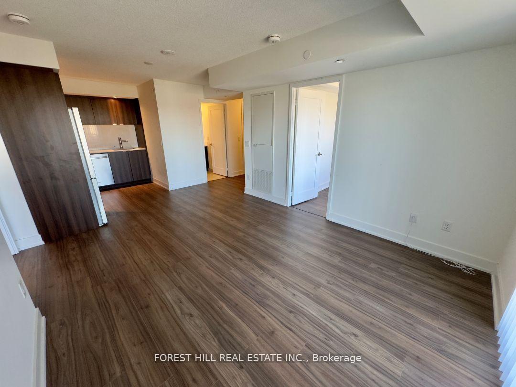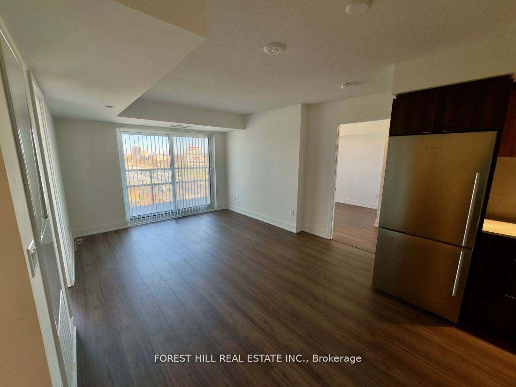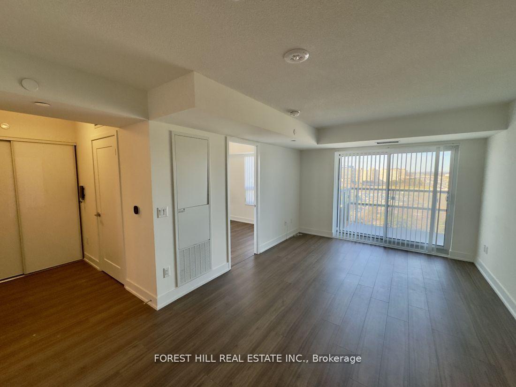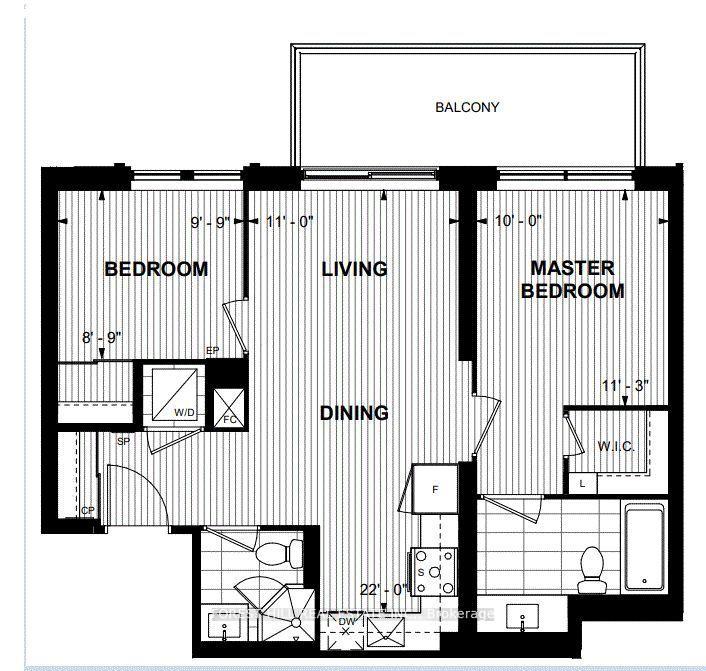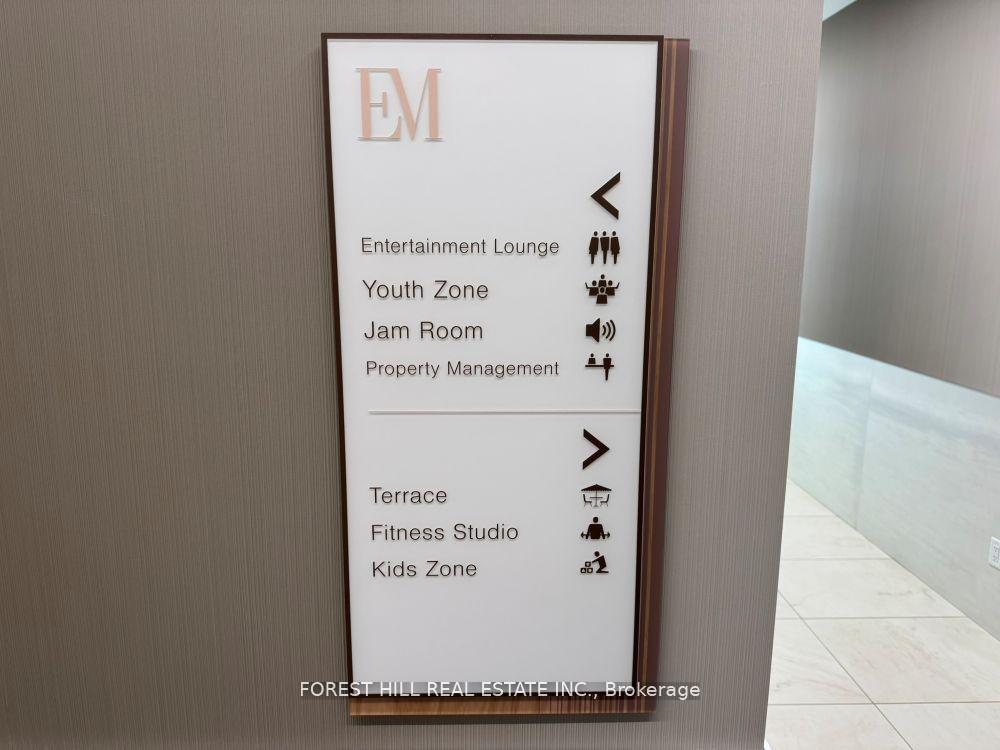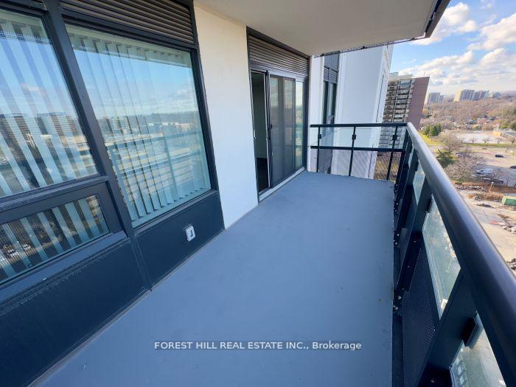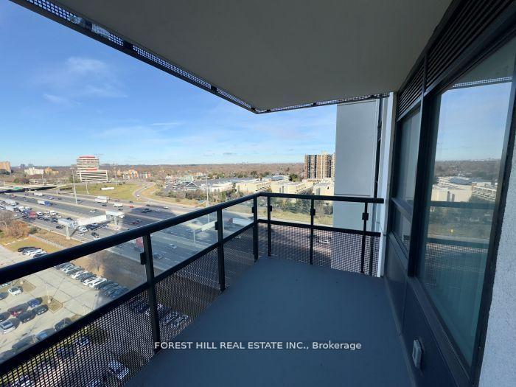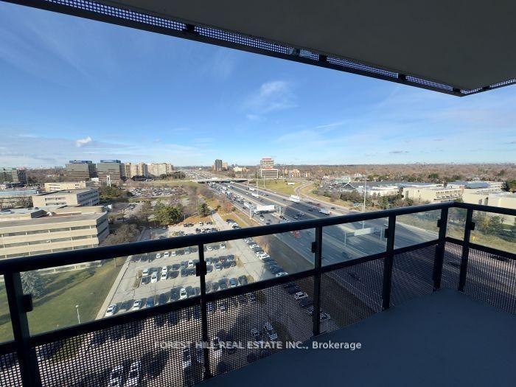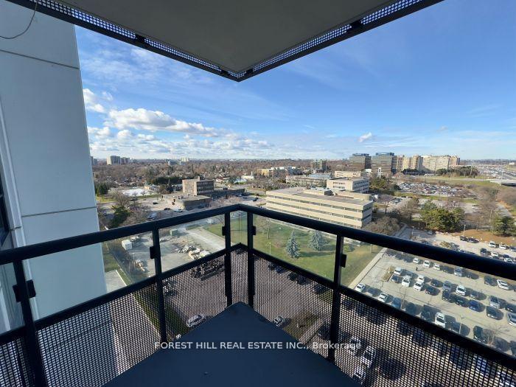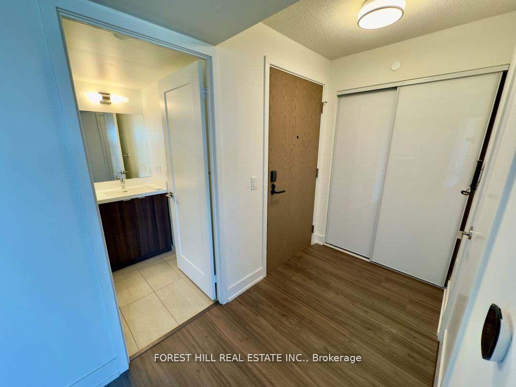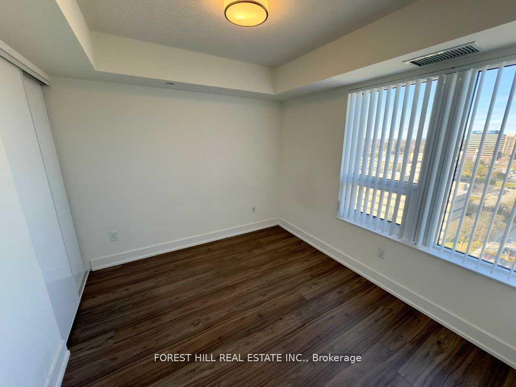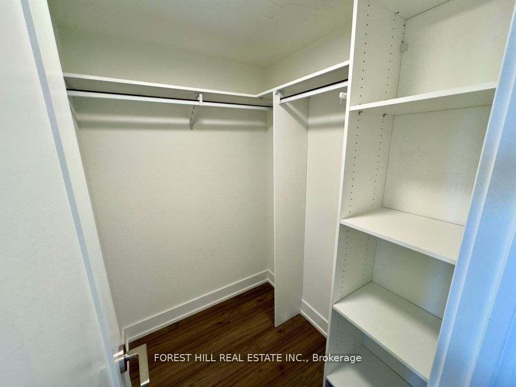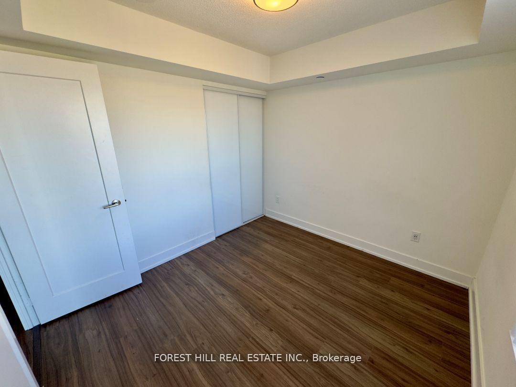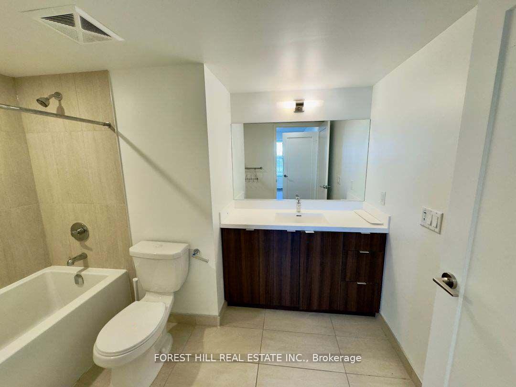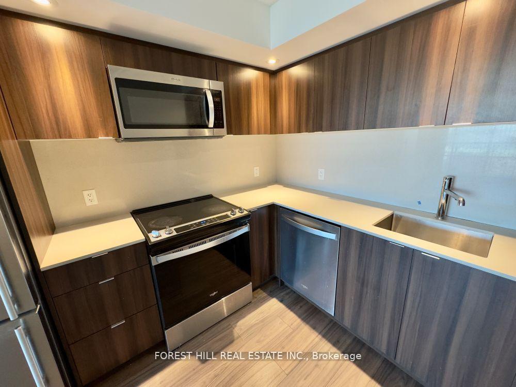$757,500
Available - For Sale
Listing ID: W11915533
10 Eva Rd , Unit 1205, Toronto, M9C 0B3, Ontario
| Welcome to this stunning 2-bedroom, 2-bathroom suite at Evermore. Offering 784 square feet of bright, open-concept living space, this unit features sleek laminate flooring throughout, a modern kitchen with stainless steel appliances, quartz countertops, and a stylish backsplash.The primary bedroom offers a 4-piece ensuite and ample closet space, while the second bedroom includes a large closet for additional storage. Enjoy the convenience of in-suite laundry, floor-to-ceiling windows with coverings, and a private north-facing balcony with serene views.Located steps from the 427, this unit provides unbeatable access to the highway, making commuting or traveling a breeze. Parking is included, ensuring the perfect blend of comfort and convenience. |
| Extras: Amenities: fitness center, party room with a kitchen and dining areas, rooftop terrace withBBQ facilities, youth lounge with a music room, kids play room, guest suites, visitor parking, and more! |
| Price | $757,500 |
| Taxes: | $2732.41 |
| Maintenance Fee: | 833.12 |
| Address: | 10 Eva Rd , Unit 1205, Toronto, M9C 0B3, Ontario |
| Province/State: | Ontario |
| Condo Corporation No | TSCC |
| Level | 12 |
| Unit No | 05 |
| Directions/Cross Streets: | Hwy 427/Eva Rd |
| Rooms: | 5 |
| Bedrooms: | 2 |
| Bedrooms +: | |
| Kitchens: | 1 |
| Family Room: | N |
| Basement: | None |
| Property Type: | Condo Apt |
| Style: | Apartment |
| Exterior: | Concrete |
| Garage Type: | Underground |
| Garage(/Parking)Space: | 1.00 |
| Drive Parking Spaces: | 0 |
| Park #1 | |
| Parking Type: | Owned |
| Legal Description: | Level C/Unit 19 |
| Exposure: | N |
| Balcony: | Open |
| Locker: | None |
| Pet Permited: | Restrict |
| Approximatly Square Footage: | 700-799 |
| Building Amenities: | Concierge, Guest Suites, Gym, Indoor Pool, Party/Meeting Room, Rooftop Deck/Garden |
| Property Features: | Hospital, Library, Park, Public Transit, Rec Centre, School |
| Maintenance: | 833.12 |
| Common Elements Included: | Y |
| Building Insurance Included: | Y |
| Fireplace/Stove: | N |
| Heat Source: | Gas |
| Heat Type: | Fan Coil |
| Central Air Conditioning: | Central Air |
| Central Vac: | N |
| Ensuite Laundry: | Y |
$
%
Years
This calculator is for demonstration purposes only. Always consult a professional
financial advisor before making personal financial decisions.
| Although the information displayed is believed to be accurate, no warranties or representations are made of any kind. |
| FOREST HILL REAL ESTATE INC. |
|
|

Sharon Soltanian
Broker Of Record
Dir:
416-892-0188
Bus:
416-901-8881
| Book Showing | Email a Friend |
Jump To:
At a Glance:
| Type: | Condo - Condo Apt |
| Area: | Toronto |
| Municipality: | Toronto |
| Neighbourhood: | Etobicoke West Mall |
| Style: | Apartment |
| Tax: | $2,732.41 |
| Maintenance Fee: | $833.12 |
| Beds: | 2 |
| Baths: | 2 |
| Garage: | 1 |
| Fireplace: | N |
Locatin Map:
Payment Calculator:


