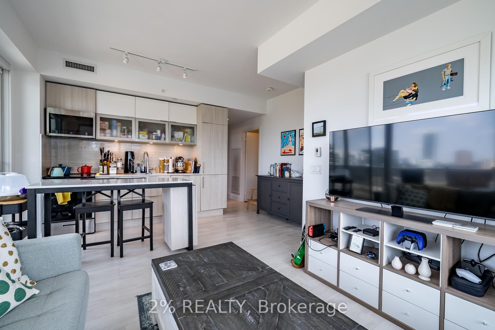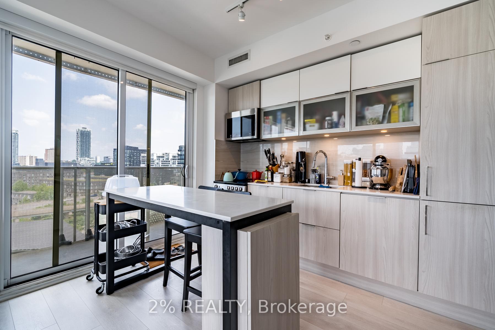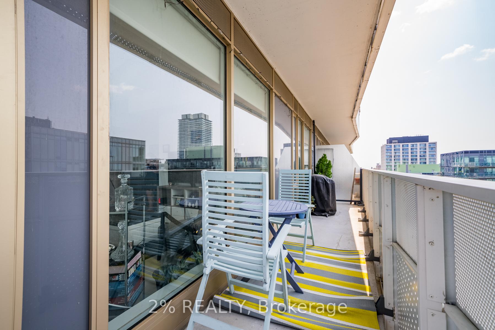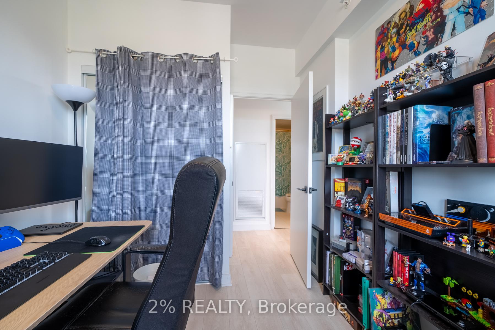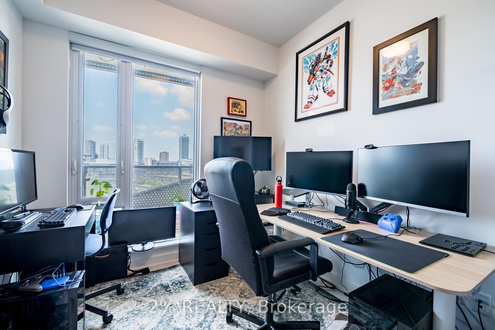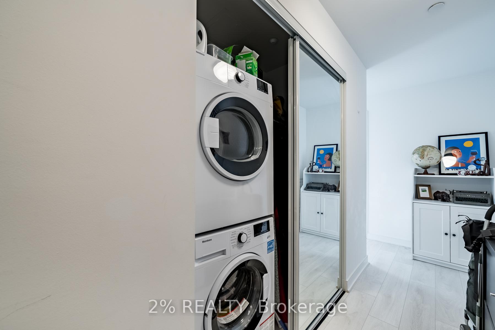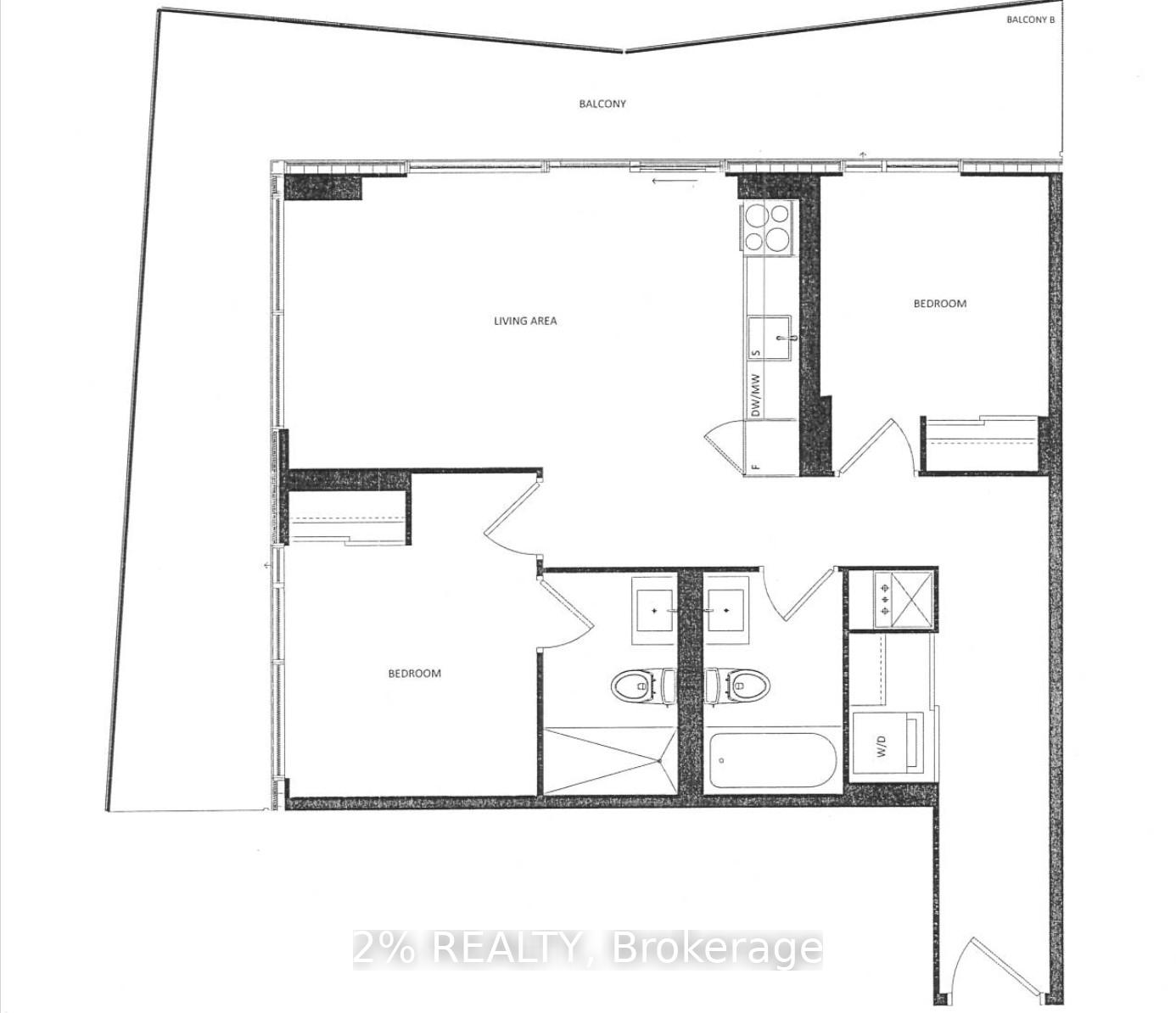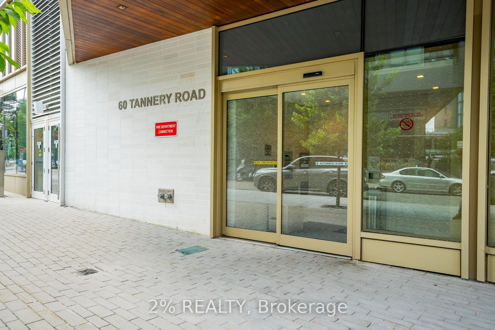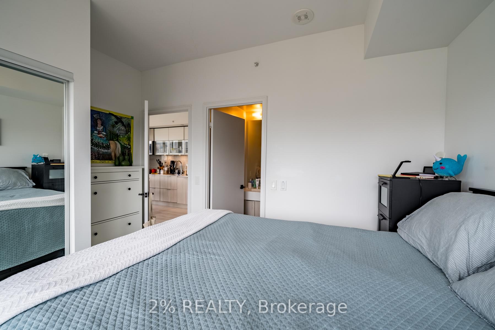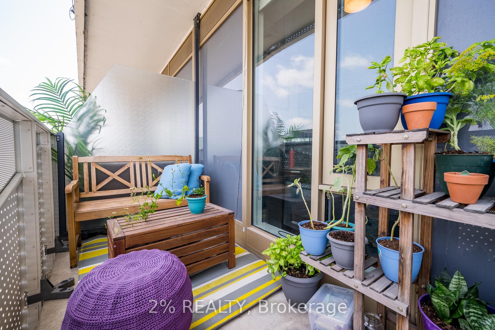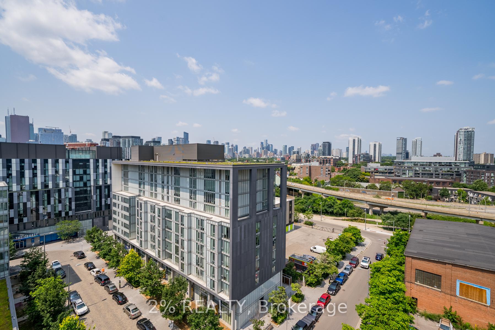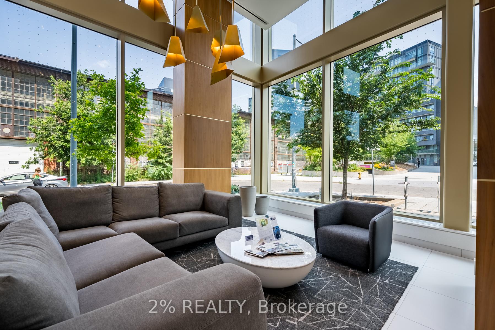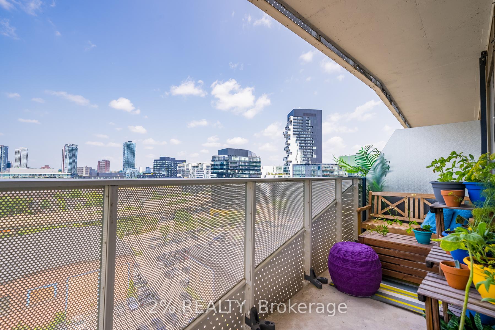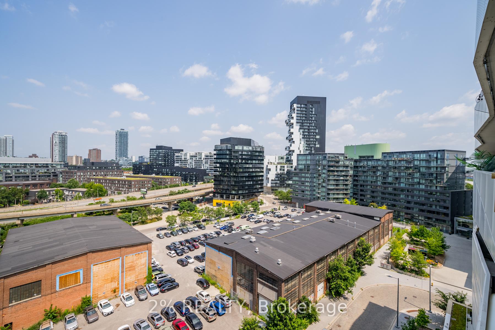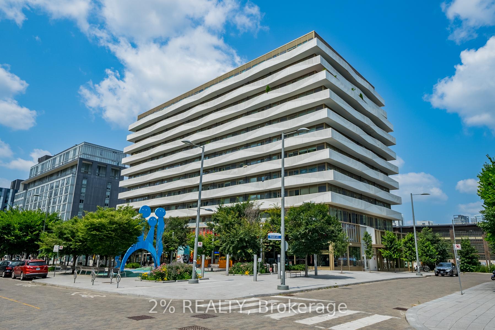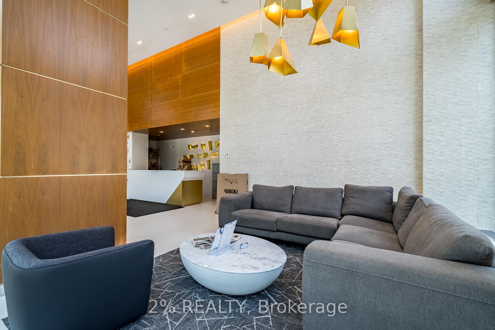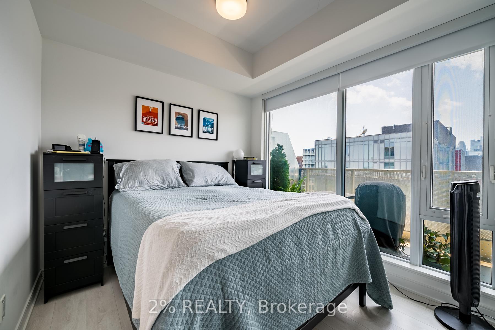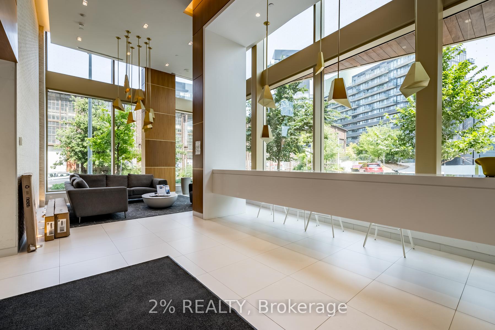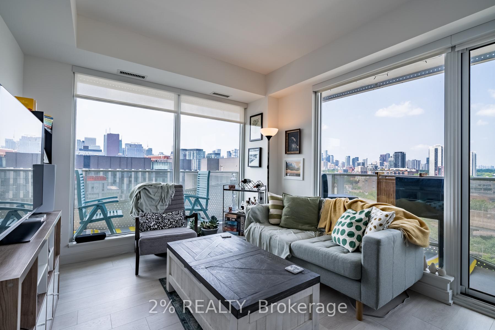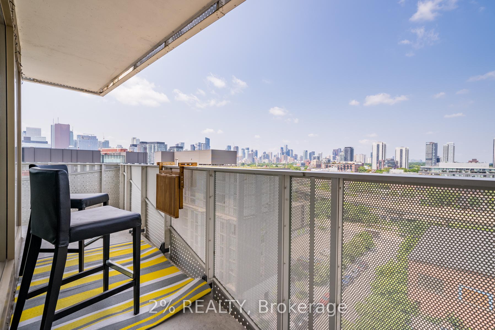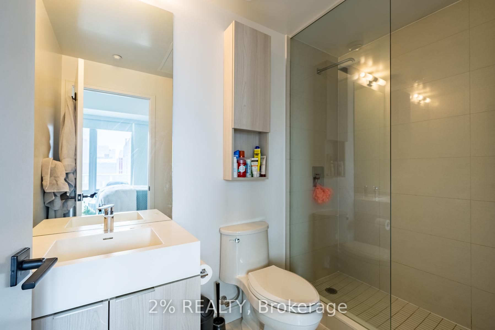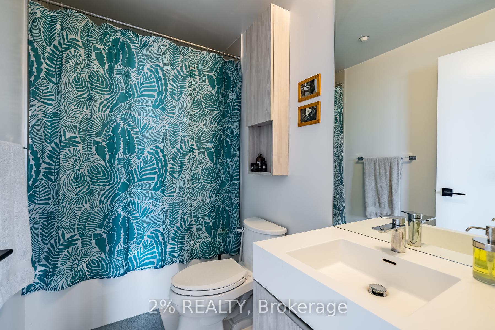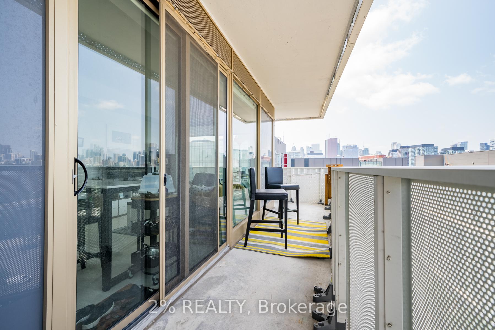$737,888
Available - For Sale
Listing ID: C11916359
60 Tannery Rd , Unit 1112, Toronto, M5A 0S8, Ontario
| Welcome to Canary District's Canary Block at 60 Tannery Road, where urban living meets tranquility in one of Toronto's most vibrant communities!! This meticulously maintained 2-bedroom, 2-bathroom corner unit in a stunning mid-rise Boutique condominium and offers a unique blend of comfort and style. Over 1,000 Sq.ft. of total Living space, including a spacious 735 Sq. ft. Interior and a massive 279 sq. ft. Balcony with breathtaking views of the city. The spacious primary bedroom, 2 oversized bathrooms, stacked en-suite laundry. Enjoy ample natural light, generous closets and soaring 9 ft ceilings. Includes 1 parking spot and 1 locker for your convenience. Building amenities are top-notch, featuring a 24-hour concierge, gym, party room, and bike storage. Priced to sell, this is more than a condo, its a lifestyle!! Don't miss out on your chance to call Canary District home. Minutes from the Distillery District, Canary District offers an ideal mix of urban convenience and serene green spaces. The neighbourhood is a LEED Gold certified community, meeting the highest sustainability standards. Step outside and immerse yourself in the vibrant life of Canary District. Stroll through the 18-acre Cork-town Common, home to over 700 native trees. For fitness enthusiasts, access the Don River Trail through the Bala Underpass in Cork-town Common Park, perfect for a bike ride to Evergreen Brickwork's. Port Lands revitalization project is transforming waterfront into a world-class destination with plans for new parks, mixed-use developments, and enhanced natural habitats, the Port Lands will soon offer even more opportunities for recreation, culture, and community engagement, all just minutes from your doorsteps. Wide, pedestrian-friendly sidewalks and close proximity to TTC transit make getting around a breeze. The neighbourhood is pet-friendly, perfect for pet owners to mingle and enjoy the outdoors. |
| Extras: Massive 279 sq ft balcony with breathtaking views of the city. Unit includes 1 Parking spot and 1 Locker for your convenience. |
| Price | $737,888 |
| Taxes: | $3052.00 |
| Assessment Year: | 2024 |
| Maintenance Fee: | 711.55 |
| Address: | 60 Tannery Rd , Unit 1112, Toronto, M5A 0S8, Ontario |
| Province/State: | Ontario |
| Condo Corporation No | TSCC |
| Level | 11 |
| Unit No | 12 |
| Directions/Cross Streets: | Front St E/Tannery Rd |
| Rooms: | 5 |
| Bedrooms: | 2 |
| Bedrooms +: | |
| Kitchens: | 1 |
| Family Room: | N |
| Basement: | None |
| Approximatly Age: | 0-5 |
| Property Type: | Condo Apt |
| Style: | Apartment |
| Exterior: | Concrete |
| Garage Type: | Underground |
| Garage(/Parking)Space: | 1.00 |
| Drive Parking Spaces: | 0 |
| Park #1 | |
| Parking Spot: | 43 |
| Parking Type: | Owned |
| Exposure: | Sw |
| Balcony: | Open |
| Locker: | Owned |
| Pet Permited: | Restrict |
| Retirement Home: | N |
| Approximatly Age: | 0-5 |
| Approximatly Square Footage: | 700-799 |
| Building Amenities: | Bike Storage, Concierge, Party/Meeting Room, Visitor Parking |
| Property Features: | Beach, Lake/Pond, Park, Public Transit, School, Waterfront |
| Maintenance: | 711.55 |
| Water Included: | Y |
| Common Elements Included: | Y |
| Heat Included: | Y |
| Parking Included: | Y |
| Building Insurance Included: | Y |
| Fireplace/Stove: | N |
| Heat Source: | Gas |
| Heat Type: | Forced Air |
| Central Air Conditioning: | Central Air |
| Central Vac: | N |
| Ensuite Laundry: | Y |
$
%
Years
This calculator is for demonstration purposes only. Always consult a professional
financial advisor before making personal financial decisions.
| Although the information displayed is believed to be accurate, no warranties or representations are made of any kind. |
| 2% REALTY |
|
|

Sharon Soltanian
Broker Of Record
Dir:
416-892-0188
Bus:
416-901-8881
| Book Showing | Email a Friend |
Jump To:
At a Glance:
| Type: | Condo - Condo Apt |
| Area: | Toronto |
| Municipality: | Toronto |
| Neighbourhood: | Waterfront Communities C8 |
| Style: | Apartment |
| Approximate Age: | 0-5 |
| Tax: | $3,052 |
| Maintenance Fee: | $711.55 |
| Beds: | 2 |
| Baths: | 2 |
| Garage: | 1 |
| Fireplace: | N |
Locatin Map:
Payment Calculator:


