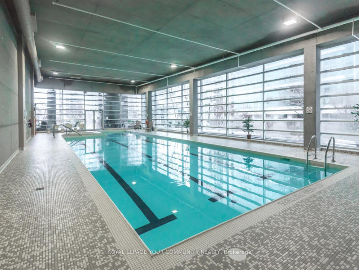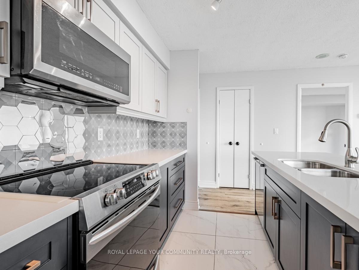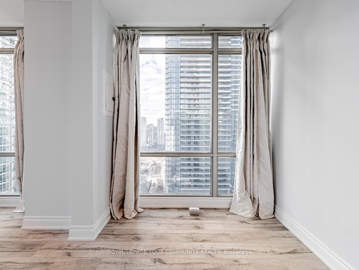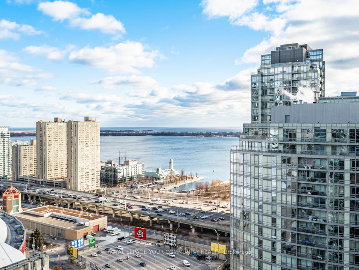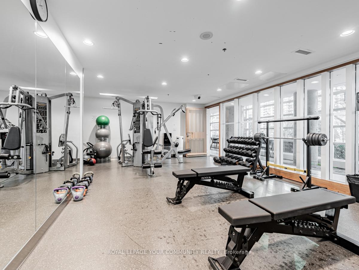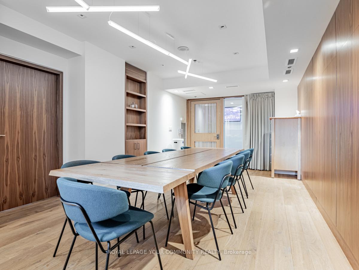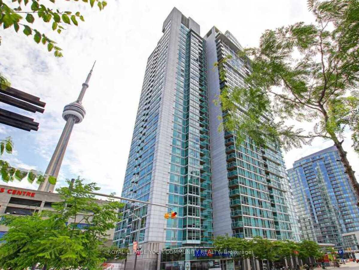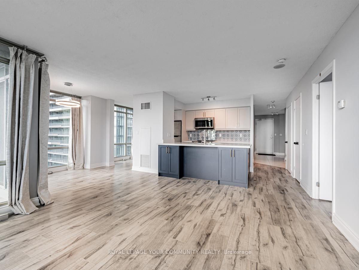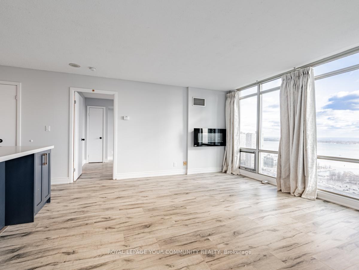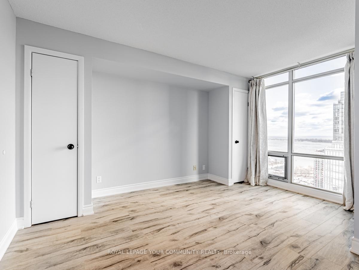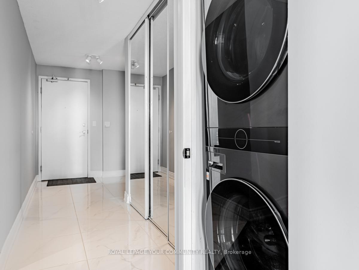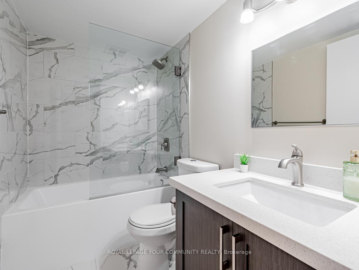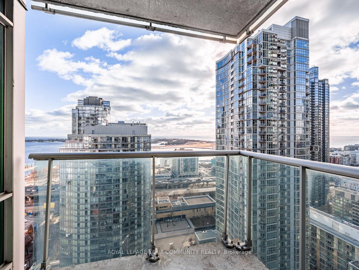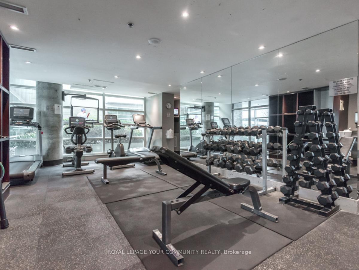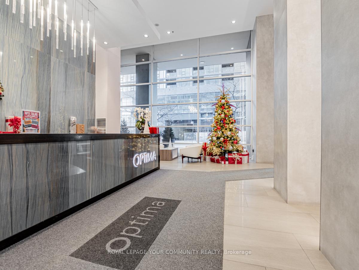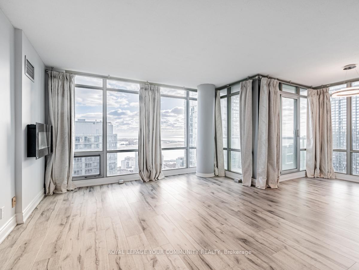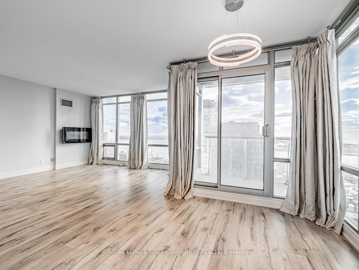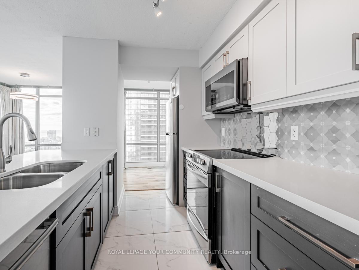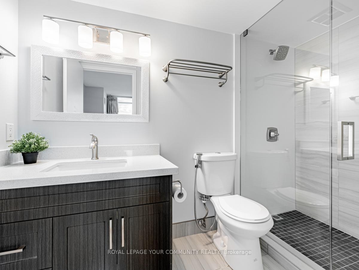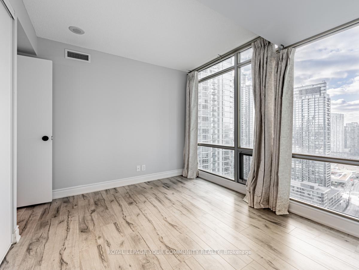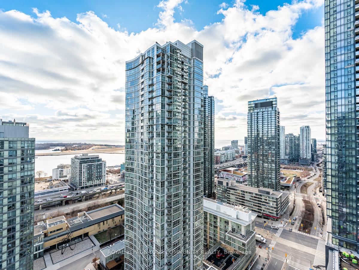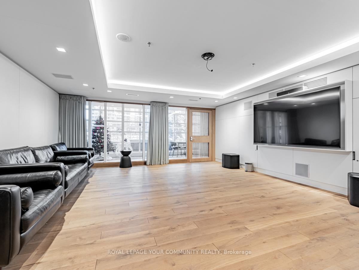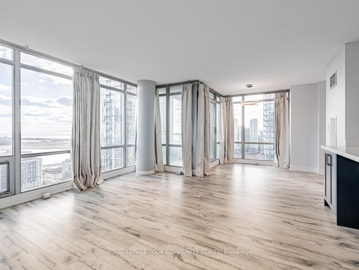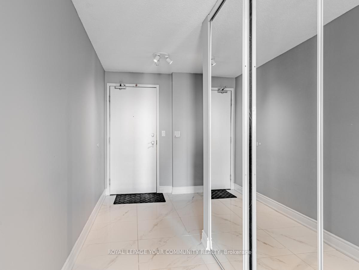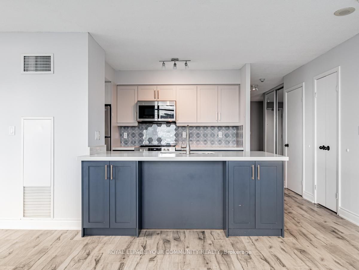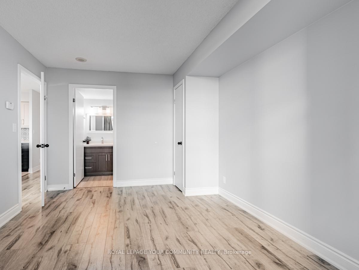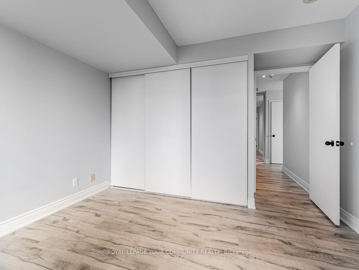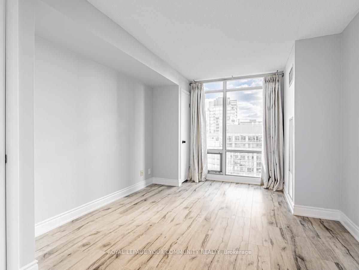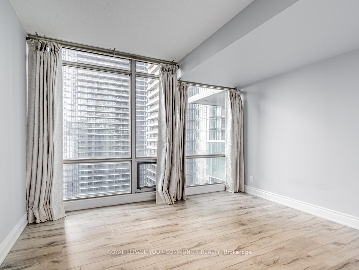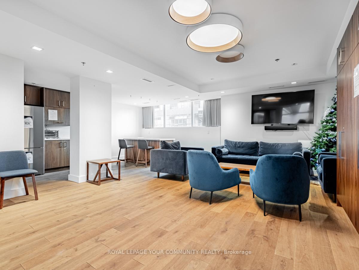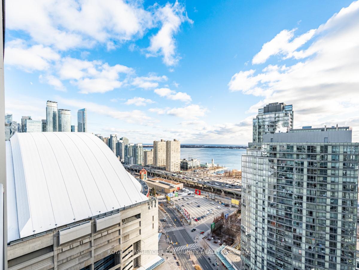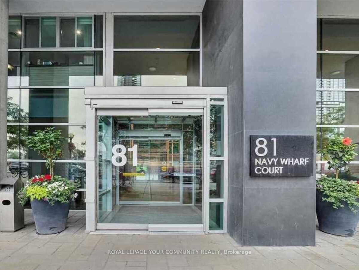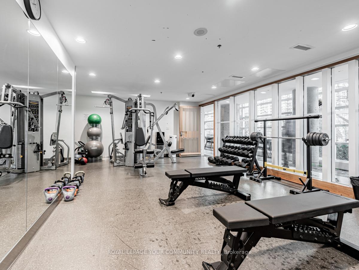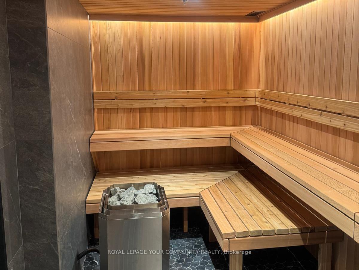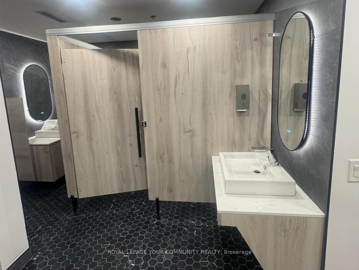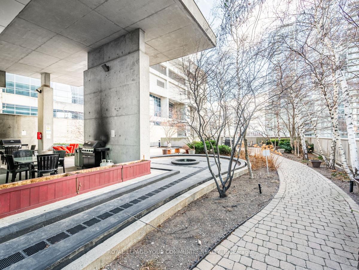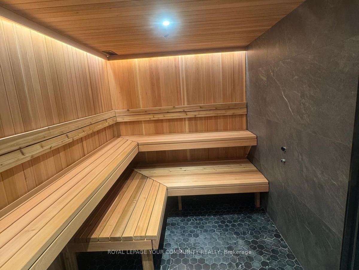$3,700
Available - For Rent
Listing ID: C11916436
81 Navy Wharf Crt , Unit 3205, Toronto, M5V 3S2, Ontario
| Welcome to Optima Condos! Bright & Spacious South West Corner Suite With Wraparound Floor-To-Ceiling Windows And Panoramic Views Of The Lake! Boasting over 1,000 SF of open concept living space, a modern kitchen with built in stainless steel appliances, and a split-bedroom functional floor plan with den that can be used as an office or dining room. Primary bedroom overlooking the lake can fit a king size bed, renovated 3-pc ensuite bathroom, and his & hers closets. Large second bedroom with west-facing floor to ceiling windows and spacious closet. New ensuite washer & dryer! one parking & large storage locker included! Heat, Hydro & Water Included! Optima Condos is a well managed and centrally located condominium with State-of-the-art amenities, including a large gym, indoor pool and recently renovated saunas, party room, rooftop terrace with BBQ patios, guest suites, visitor parking & more! Very secure building set-up requires FOB access for each floor providing extra sense of protection for families. Steps to streetcar access, Sobeys, Rogers Centre, Scotiabank Area, Restaurants & Pubs. Minutes from the Gardiner, Union Station, Entertainment District, Financial District. Available Immediately! |
| Price | $3,700 |
| Address: | 81 Navy Wharf Crt , Unit 3205, Toronto, M5V 3S2, Ontario |
| Province/State: | Ontario |
| Condo Corporation No | TSCC |
| Level | 32 |
| Unit No | 05 |
| Directions/Cross Streets: | spadina st / Front st |
| Rooms: | 6 |
| Rooms +: | 1 |
| Bedrooms: | 2 |
| Bedrooms +: | 1 |
| Kitchens: | 1 |
| Family Room: | Y |
| Basement: | None |
| Furnished: | N |
| Property Type: | Condo Apt |
| Style: | Apartment |
| Exterior: | Concrete |
| Garage Type: | Underground |
| Garage(/Parking)Space: | 1.00 |
| Drive Parking Spaces: | 0 |
| Park #1 | |
| Parking Type: | Owned |
| Exposure: | Sw |
| Balcony: | Open |
| Locker: | Owned |
| Pet Permited: | Restrict |
| Approximatly Square Footage: | 1000-1199 |
| Building Amenities: | Guest Suites, Gym, Indoor Pool, Party/Meeting Room, Rooftop Deck/Garden, Visitor Parking |
| All Inclusive: | Y |
| CAC Included: | Y |
| Hydro Included: | Y |
| Water Included: | Y |
| Common Elements Included: | Y |
| Heat Included: | Y |
| Parking Included: | Y |
| Building Insurance Included: | Y |
| Fireplace/Stove: | Y |
| Heat Source: | Gas |
| Heat Type: | Forced Air |
| Central Air Conditioning: | Central Air |
| Central Vac: | N |
| Laundry Level: | Main |
| Ensuite Laundry: | Y |
| Although the information displayed is believed to be accurate, no warranties or representations are made of any kind. |
| ROYAL LEPAGE YOUR COMMUNITY REALTY |
|
|

Sharon Soltanian
Broker Of Record
Dir:
416-892-0188
Bus:
416-901-8881
| Book Showing | Email a Friend |
Jump To:
At a Glance:
| Type: | Condo - Condo Apt |
| Area: | Toronto |
| Municipality: | Toronto |
| Neighbourhood: | Waterfront Communities C1 |
| Style: | Apartment |
| Beds: | 2+1 |
| Baths: | 2 |
| Garage: | 1 |
| Fireplace: | Y |
Locatin Map:


