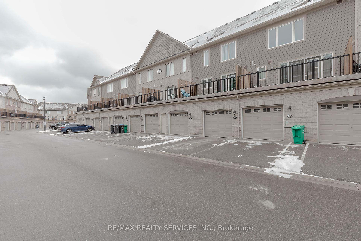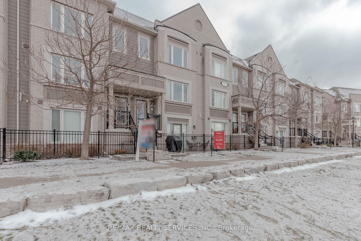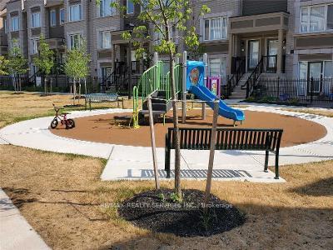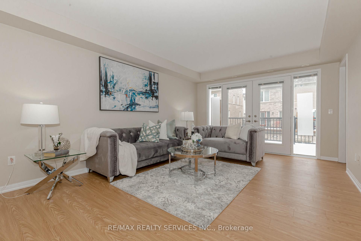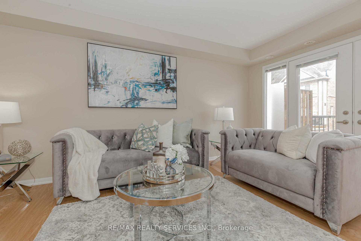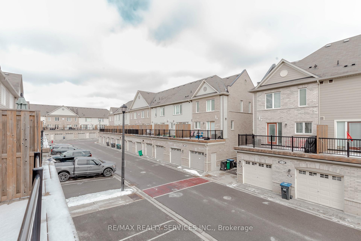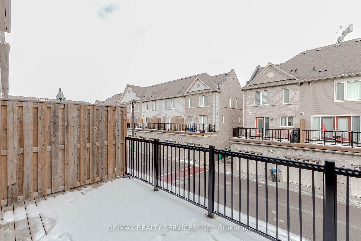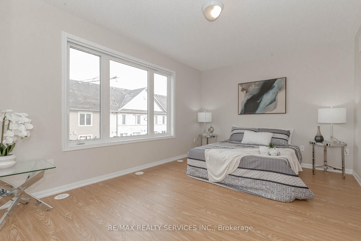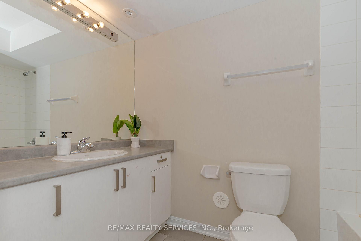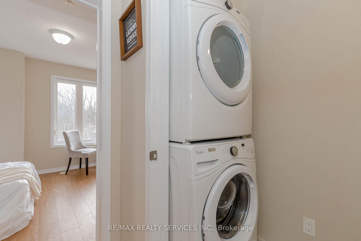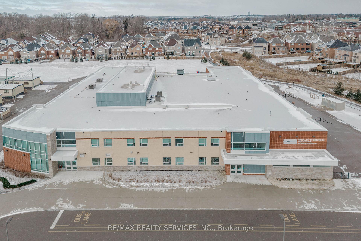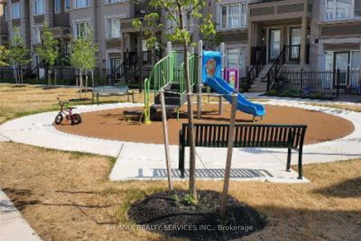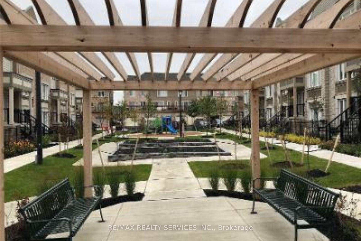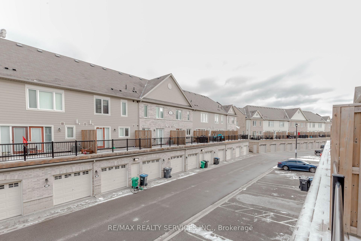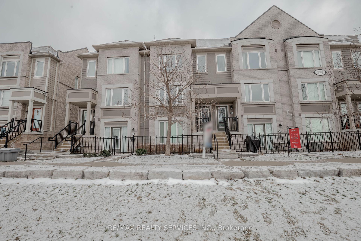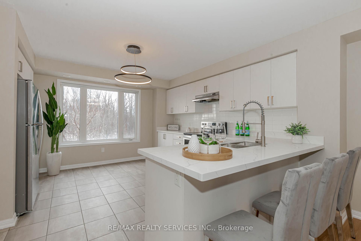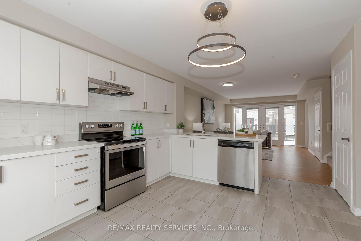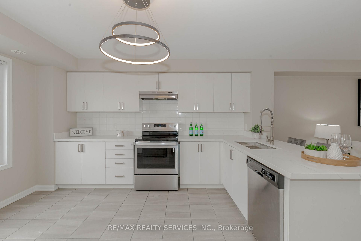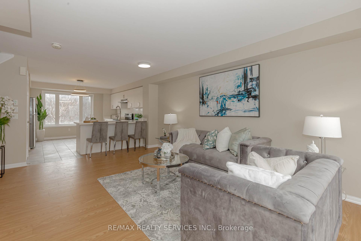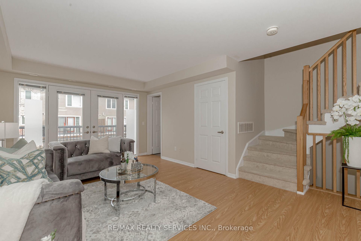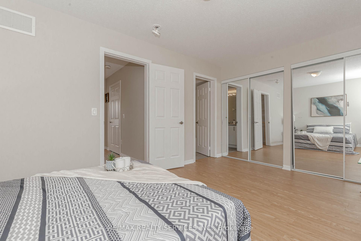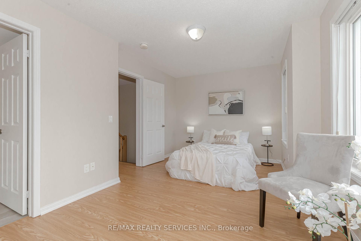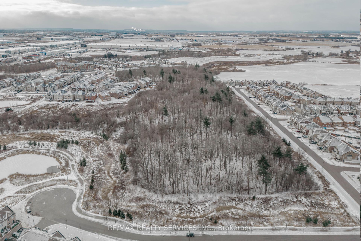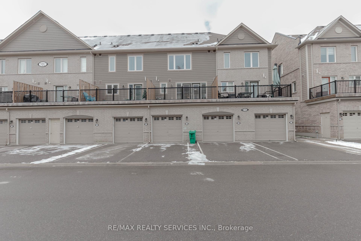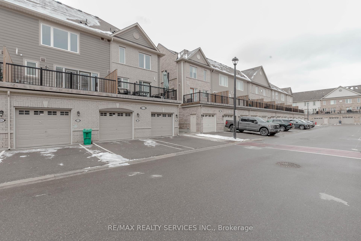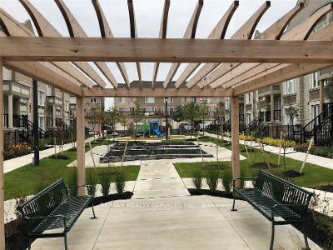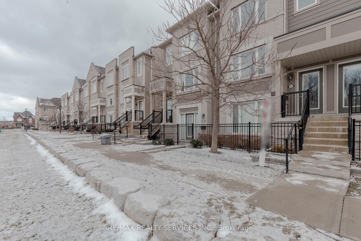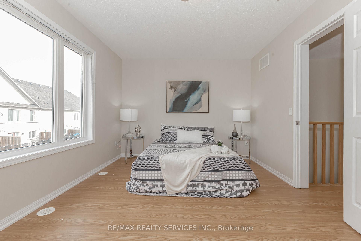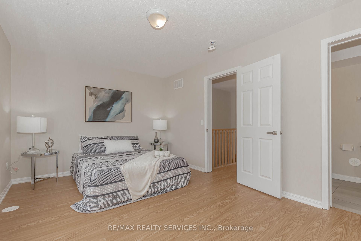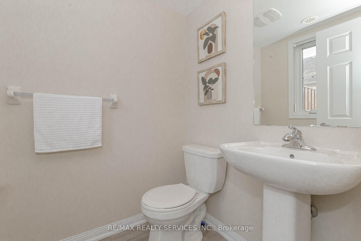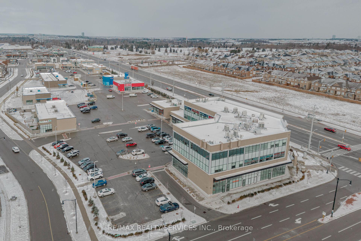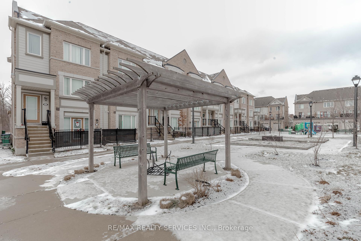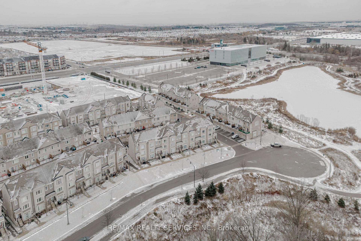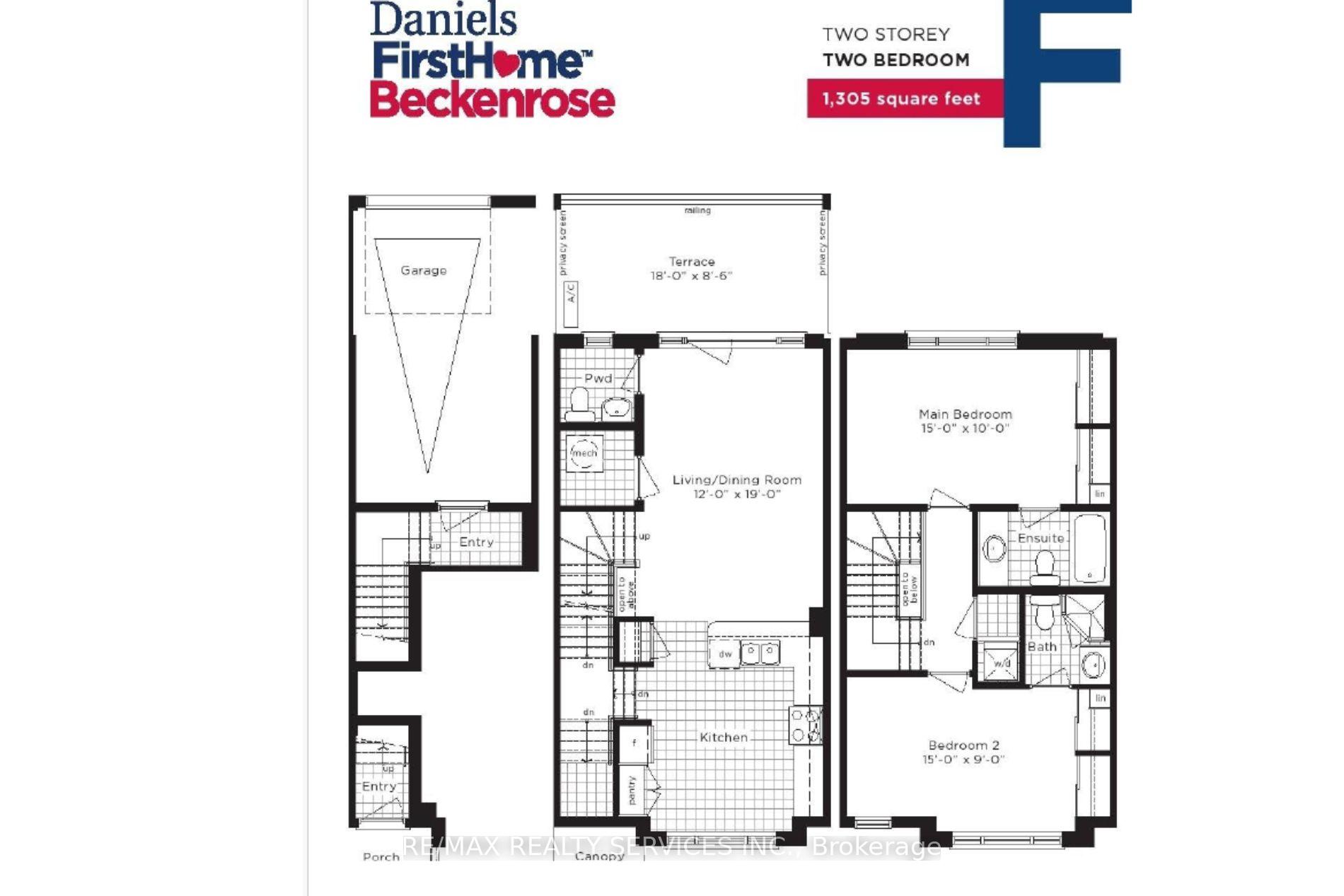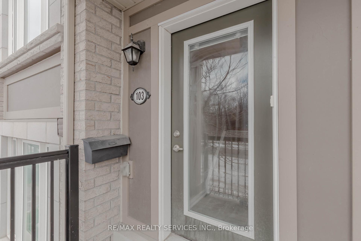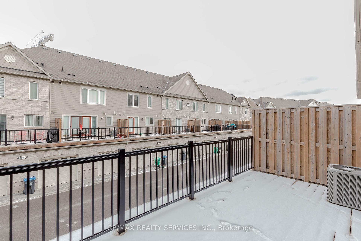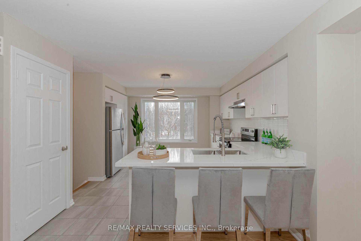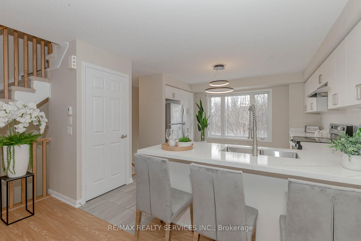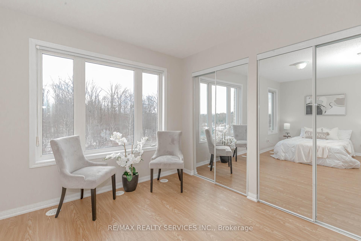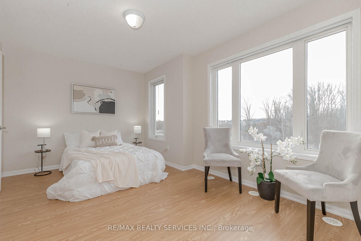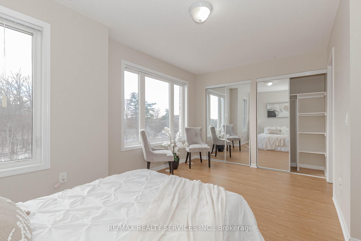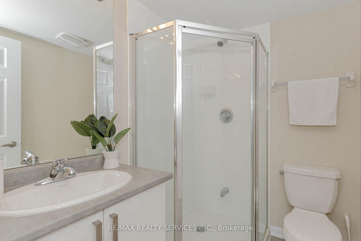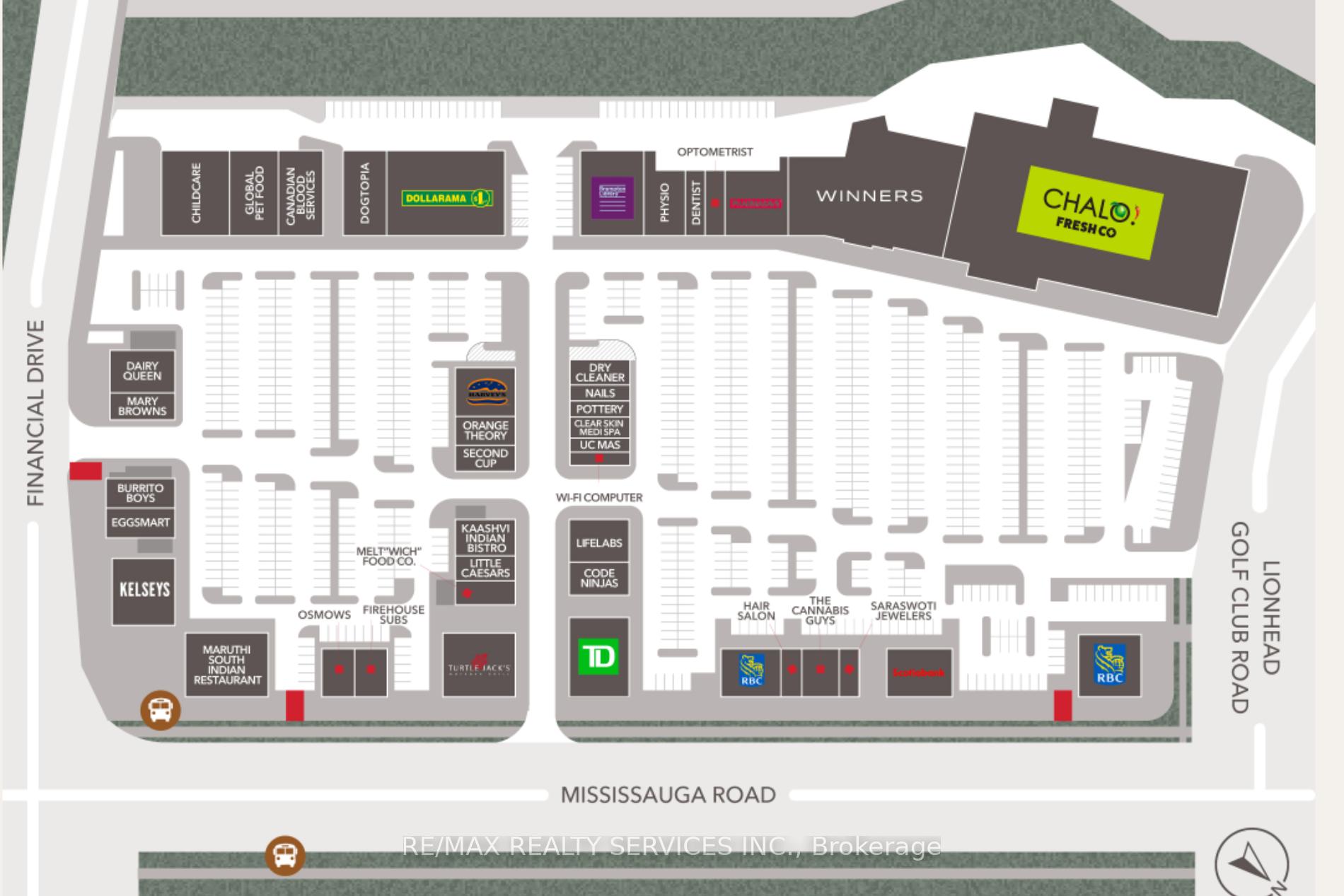$749,900
Available - For Sale
Listing ID: W11914435
1 Beckenrose Crt , Unit 103, Brampton, L6Y 6G2, Ontario
| Welcome to 1 Beckenrose Court, Unit 103 A Modern Townhouse Masterpiece! Discover the perfect blend of style, comfort, and convenience in this stunning 1,305 sq. ft. townhouse, located in the prestigious Brampton West neighborhood. This meticulously updated home boasts brand-new flooring, quartz countertops, and a fresh coat of paint, exuding contemporary elegance at every turn. Nestled against a tranquil conservation area with scenic walking trails, this home offers breathtaking views and a serene escape from city life. Perfect for families, it is surrounded by top-rated schools and just minutes from grocery stores, big-box retailers, and other essential amenities. Commuters will love the unbeatable location with quick access to Highways 401 and 407 and proximity to Meadowvale, Brampton, and Lisgar GO Train stations. For leisure, the Lionhead Golf Course is nearby, while the vibrant city of Mississauga is just a 10-minute drive away. Don't miss the opportunity to live in this beautifully renovated townhouse that seamlessly combines modern luxury with an exceptional location. Your dream lifestyle awaits! |
| Extras: SS appliance, Granite counter top, New Flooring and Great location |
| Price | $749,900 |
| Taxes: | $4300.00 |
| Maintenance Fee: | 280.00 |
| Address: | 1 Beckenrose Crt , Unit 103, Brampton, L6Y 6G2, Ontario |
| Province/State: | Ontario |
| Condo Corporation No | PSCP |
| Level | 1 |
| Unit No | 47 |
| Directions/Cross Streets: | Mississauga Rd / Steeles Ave W |
| Rooms: | 5 |
| Bedrooms: | 2 |
| Bedrooms +: | |
| Kitchens: | 1 |
| Family Room: | N |
| Basement: | None |
| Property Type: | Condo Townhouse |
| Style: | Stacked Townhse |
| Exterior: | Brick, Other |
| Garage Type: | Built-In |
| Garage(/Parking)Space: | 1.00 |
| Drive Parking Spaces: | 1 |
| Park #1 | |
| Parking Type: | Owned |
| Exposure: | Sw |
| Balcony: | Open |
| Locker: | None |
| Pet Permited: | Restrict |
| Approximatly Square Footage: | 1200-1399 |
| Property Features: | Public Trans |
| Maintenance: | 280.00 |
| Water Included: | Y |
| Common Elements Included: | Y |
| Parking Included: | Y |
| Building Insurance Included: | Y |
| Fireplace/Stove: | N |
| Heat Source: | Gas |
| Heat Type: | Forced Air |
| Central Air Conditioning: | Central Air |
| Central Vac: | N |
| Laundry Level: | Upper |
| Ensuite Laundry: | Y |
$
%
Years
This calculator is for demonstration purposes only. Always consult a professional
financial advisor before making personal financial decisions.
| Although the information displayed is believed to be accurate, no warranties or representations are made of any kind. |
| RE/MAX REALTY SERVICES INC. |
|
|

Sharon Soltanian
Broker Of Record
Dir:
416-892-0188
Bus:
416-901-8881
| Virtual Tour | Book Showing | Email a Friend |
Jump To:
At a Glance:
| Type: | Condo - Condo Townhouse |
| Area: | Peel |
| Municipality: | Brampton |
| Neighbourhood: | Bram West |
| Style: | Stacked Townhse |
| Tax: | $4,300 |
| Maintenance Fee: | $280 |
| Beds: | 2 |
| Baths: | 3 |
| Garage: | 1 |
| Fireplace: | N |
Locatin Map:
Payment Calculator:


