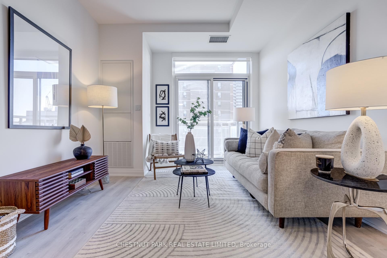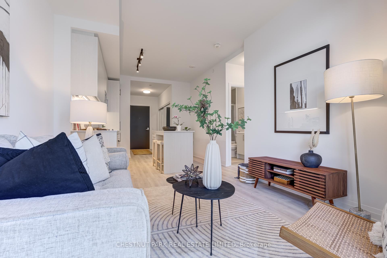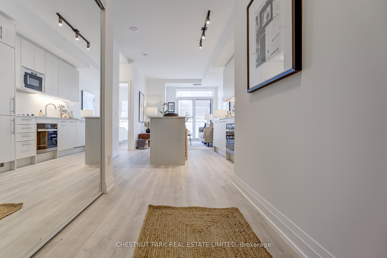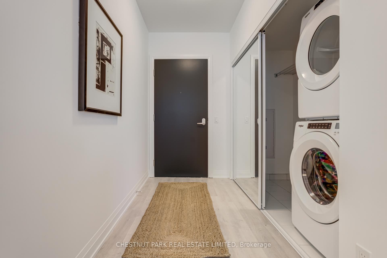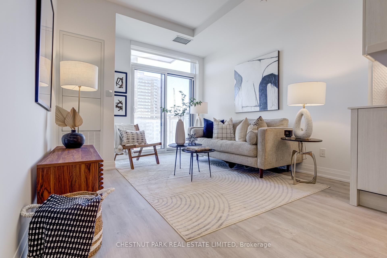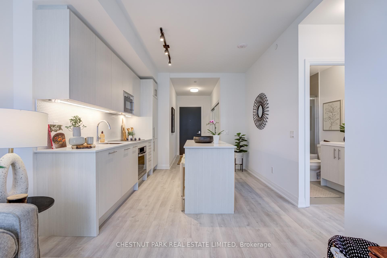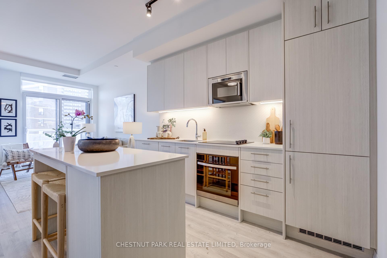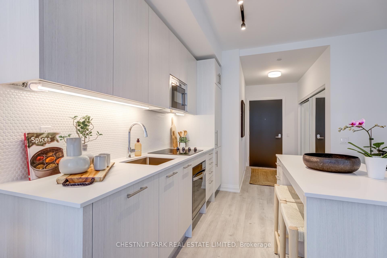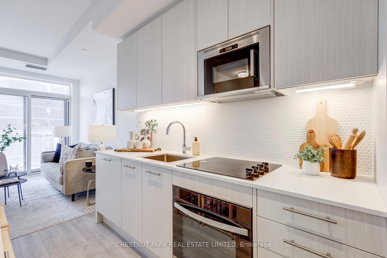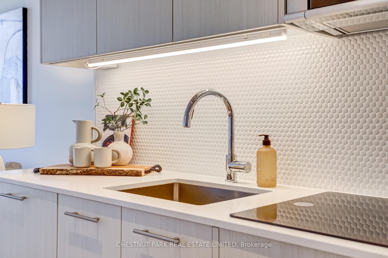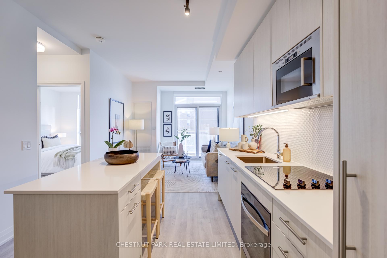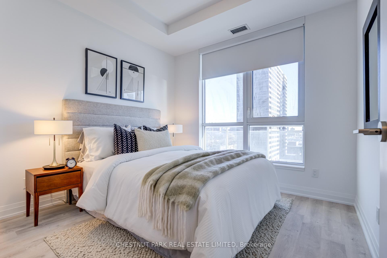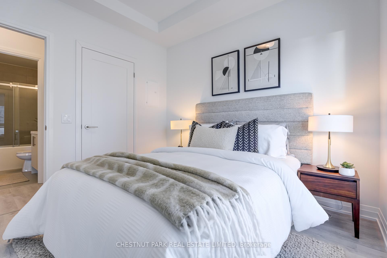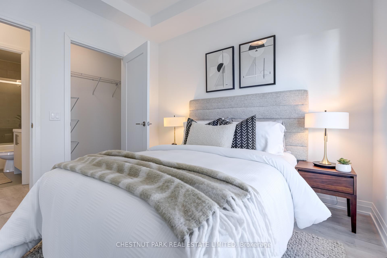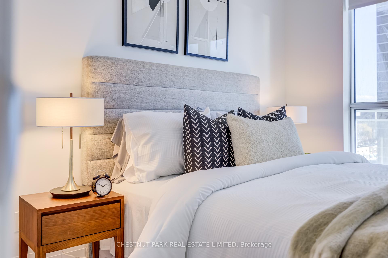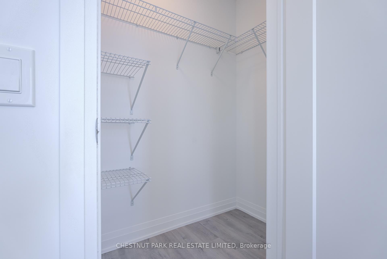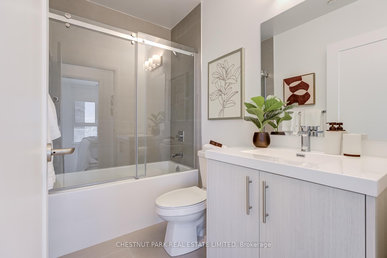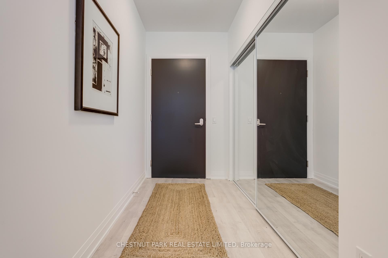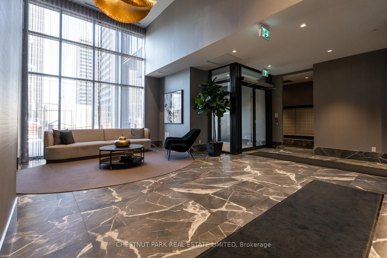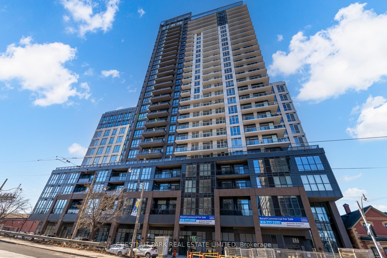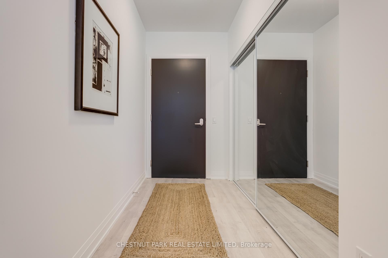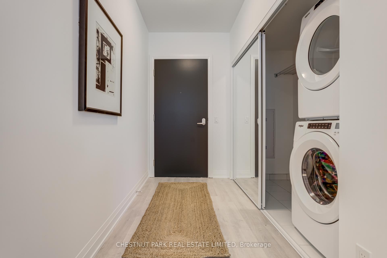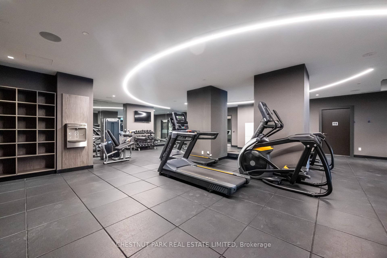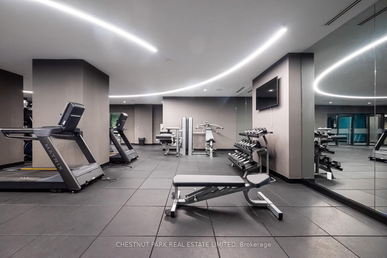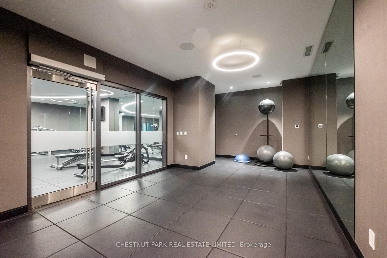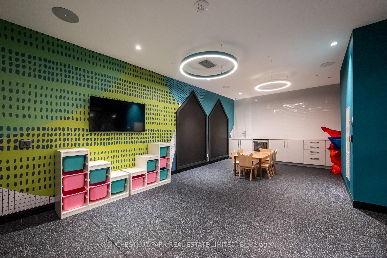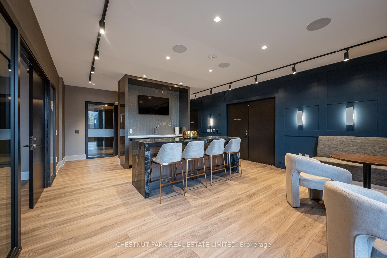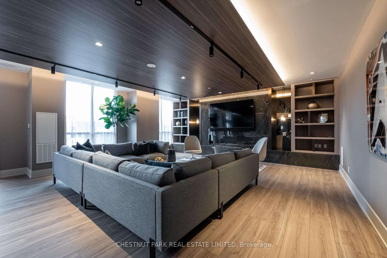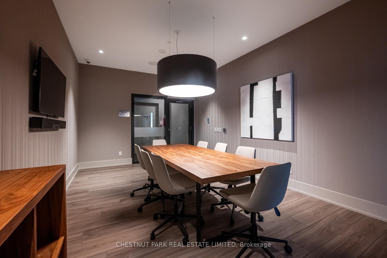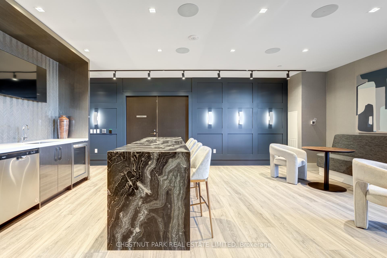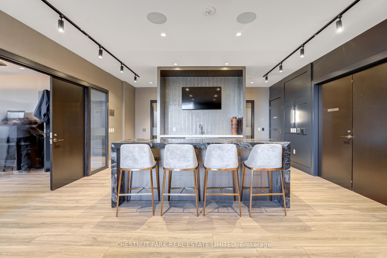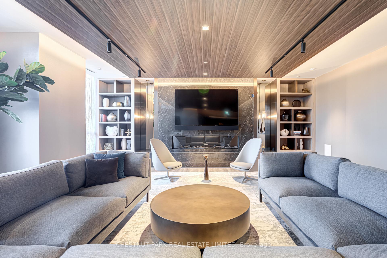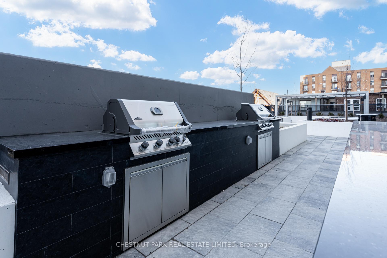$529,000
Available - For Sale
Listing ID: E11916323
286 Main St East , Unit 708, Toronto, M4C 4X5, Ontario
| Step into modern-chic luxury at Linx Condos, where contemporary design meets practicality. This brand-new, 7th-floor unit is a stunning example of functional elegance, featuring an open-concept layout that maximizes every square foot. The sleek kitchen boasts integrated appliances, quartz countertops, and a spacious eat-in island, perfect for dining or entertaining. The bright living area, bathed in natural light from expansive windows, opens to a large east-facing balcony, ideal for soaking up the morning sun or enjoying city views. The primary bedroom features a wall of east-facing windows that flood the space with light. A large closet ensures ample storage, combining practicality with serene living. Offering premium amenities, including a 24/7 concierge, fitness center, outdoor terrace, party lounge, business and tech lounges, a children's playroom, and a guest suite. Located steps from Main Street Subway, the 506 Streetcar, & GO Train. |
| Extras: Situated in the vibrant Danforth community, you're close to shops, cafes, dining, & entertainment. A short drive away, The Beaches offers parks, trails, lakefront views. Quality, value, & exceptional living. 24/25 Taxes yet to be assessed. |
| Price | $529,000 |
| Taxes: | $0.00 |
| Maintenance Fee: | 395.91 |
| Address: | 286 Main St East , Unit 708, Toronto, M4C 4X5, Ontario |
| Province/State: | Ontario |
| Condo Corporation No | TSCC |
| Level | 7 |
| Unit No | 708 |
| Directions/Cross Streets: | Main and Danforth |
| Rooms: | 4 |
| Bedrooms: | 1 |
| Bedrooms +: | |
| Kitchens: | 1 |
| Family Room: | N |
| Basement: | None |
| Property Type: | Condo Apt |
| Style: | Apartment |
| Exterior: | Brick |
| Garage Type: | Underground |
| Garage(/Parking)Space: | 0.00 |
| Drive Parking Spaces: | 0 |
| Park #1 | |
| Parking Type: | None |
| Exposure: | E |
| Balcony: | Open |
| Locker: | None |
| Pet Permited: | Restrict |
| Approximatly Square Footage: | 500-599 |
| Building Amenities: | Bike Storage, Concierge, Guest Suites, Gym, Party/Meeting Room, Visitor Parking |
| Property Features: | Hospital, Park, Place Of Worship, Public Transit, Rec Centre |
| Maintenance: | 395.91 |
| Common Elements Included: | Y |
| Building Insurance Included: | Y |
| Fireplace/Stove: | N |
| Heat Source: | Gas |
| Heat Type: | Heat Pump |
| Central Air Conditioning: | Central Air |
| Central Vac: | N |
| Ensuite Laundry: | Y |
$
%
Years
This calculator is for demonstration purposes only. Always consult a professional
financial advisor before making personal financial decisions.
| Although the information displayed is believed to be accurate, no warranties or representations are made of any kind. |
| CHESTNUT PARK REAL ESTATE LIMITED |
|
|

Sharon Soltanian
Broker Of Record
Dir:
416-892-0188
Bus:
416-901-8881
| Virtual Tour | Book Showing | Email a Friend |
Jump To:
At a Glance:
| Type: | Condo - Condo Apt |
| Area: | Toronto |
| Municipality: | Toronto |
| Neighbourhood: | East End-Danforth |
| Style: | Apartment |
| Maintenance Fee: | $395.91 |
| Beds: | 1 |
| Baths: | 1 |
| Fireplace: | N |
Locatin Map:
Payment Calculator:


