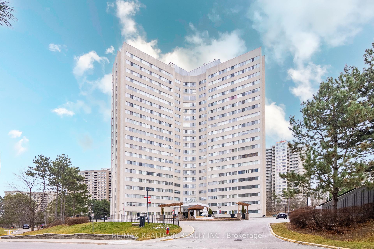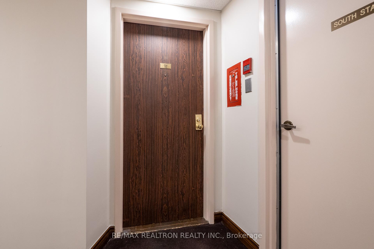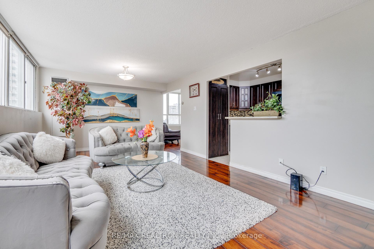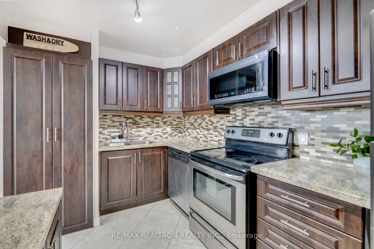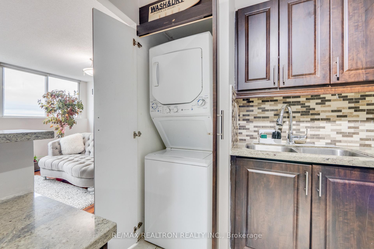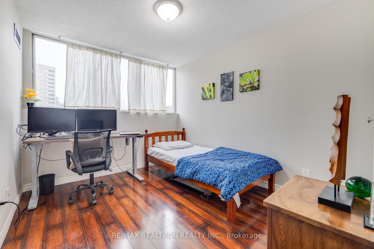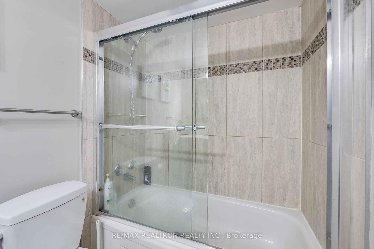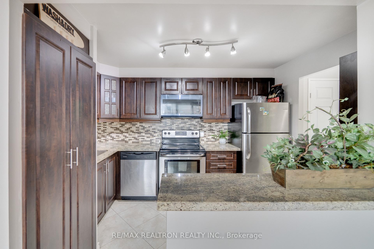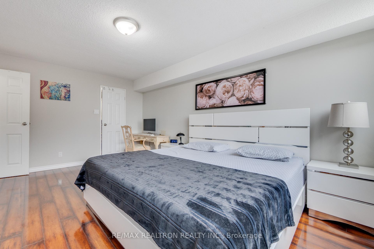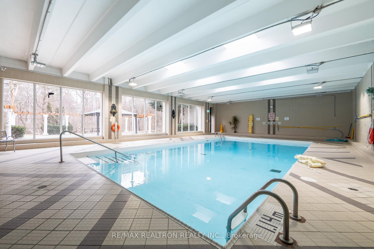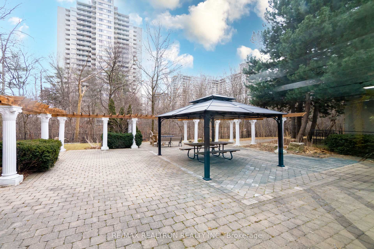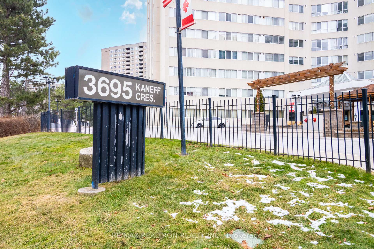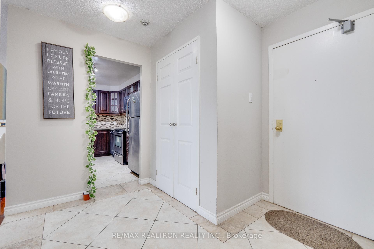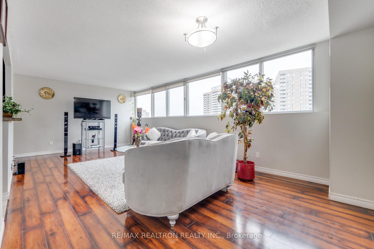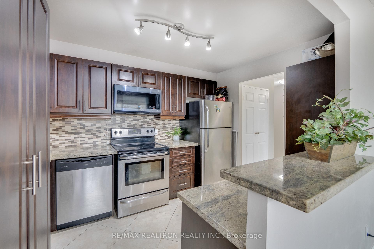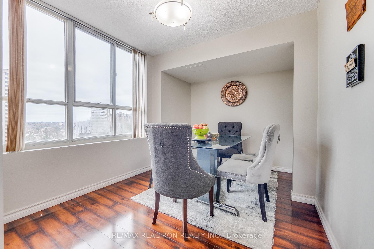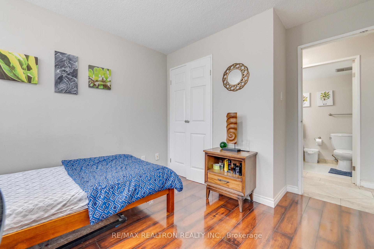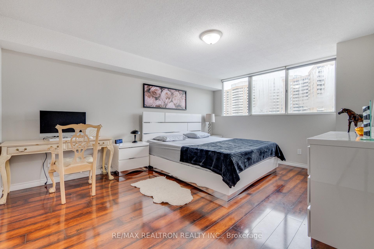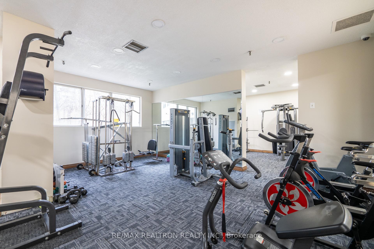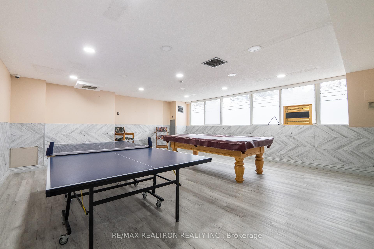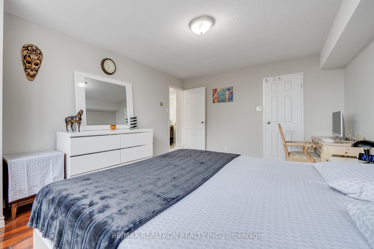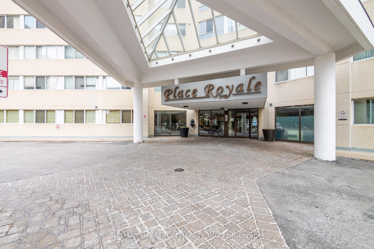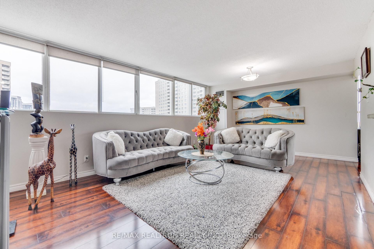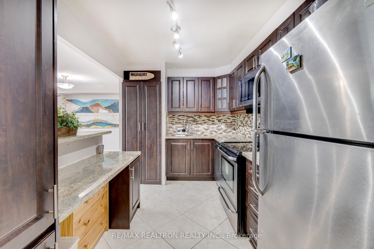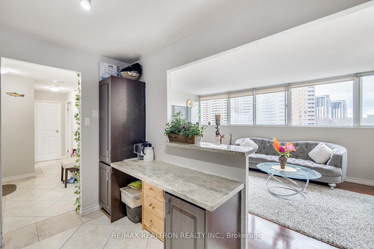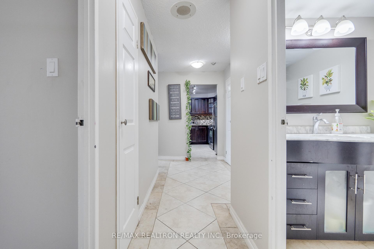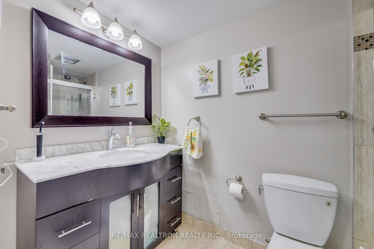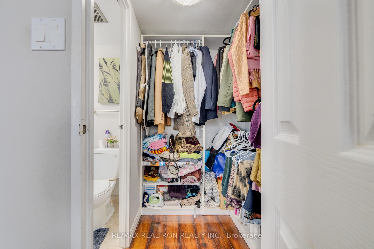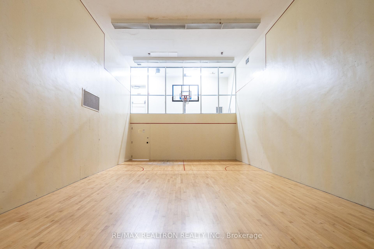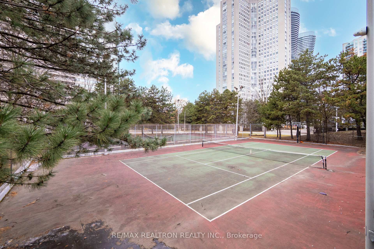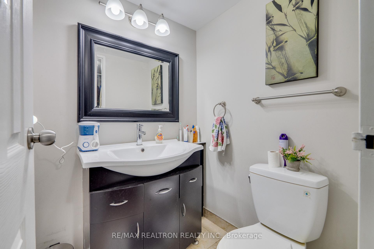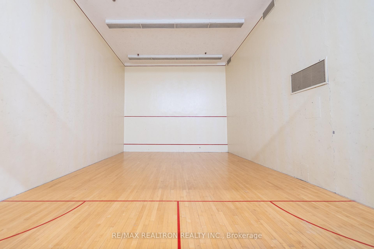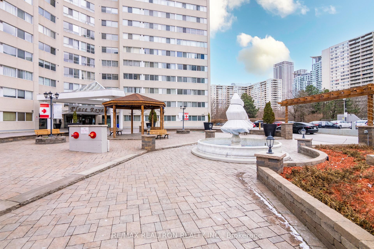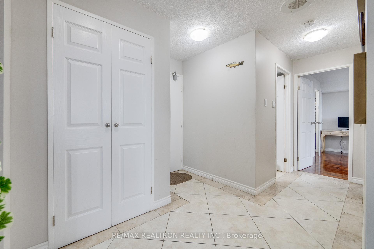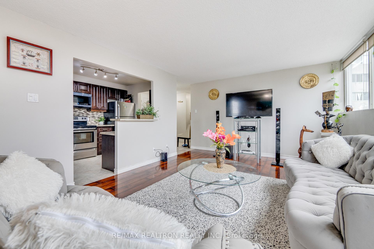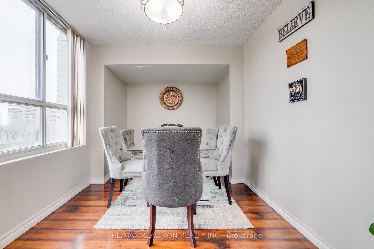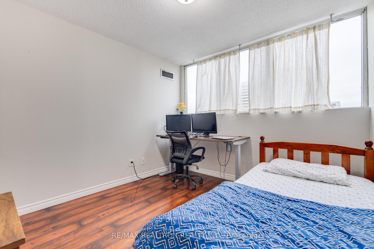$515,000
Available - For Sale
Listing ID: W11915541
3695 Kaneff Cres , Unit 703, Mississauga, L5A 4B6, Ontario
| This stunning corner unit offers the perfect blend of comfort and convenience, making it ideal for every stage of life whether you're a newlywed couple, a growing family, a young professional, or an empty-nester seeking a vibrant community. Flooded with natural light year-round thanks to expansive windows, this bright and spacious 2+1 bedroom unit is a true gem. The versatile den can easily serve as a third bedroom or home office. The updated kitchen features granite countertops, stainless steel appliances, and elegant porcelain tiles, complemented by two modern bathrooms and in-suite laundry for your convenience. Enjoy an array of amenities without leaving the building! Stay active with the fully equipped gym, tennis courts, basketball courts, squash courts, and an indoor swimming pool available for year-round use. Host unforgettable gatherings in the expansive party room or BBQ area. Feel secure with 24/7 concierge and security services. Budget-friendly living is a breeze with all utilities included in the low condo fees. Prime Location: Situated in the center of Mississauga, you're just minutes from top-rated schools, lush parks, public transit, Square One Shopping Centre, the Central Library, and major highways (403/401/407/QEW). |
| Extras: Maintenance Fees Only Increased Twice In Last 12 Years. Have 24/7 concierge and security services. Dishwasher Not Working. |
| Price | $515,000 |
| Taxes: | $2224.62 |
| Maintenance Fee: | 776.84 |
| Address: | 3695 Kaneff Cres , Unit 703, Mississauga, L5A 4B6, Ontario |
| Province/State: | Ontario |
| Condo Corporation No | PCC |
| Level | 7 |
| Unit No | 703 |
| Directions/Cross Streets: | Hurontario St/Burnhamthorpe Rd E |
| Rooms: | 6 |
| Bedrooms: | 2 |
| Bedrooms +: | 1 |
| Kitchens: | 1 |
| Family Room: | Y |
| Basement: | None |
| Property Type: | Condo Apt |
| Style: | Apartment |
| Exterior: | Concrete |
| Garage Type: | Underground |
| Garage(/Parking)Space: | 1.00 |
| Drive Parking Spaces: | 1 |
| Park #1 | |
| Parking Spot: | 88 |
| Parking Type: | Owned |
| Legal Description: | A |
| Exposure: | Se |
| Balcony: | None |
| Locker: | Owned |
| Pet Permited: | N |
| Approximatly Square Footage: | 1000-1199 |
| Building Amenities: | Bbqs Allowed, Gym, Indoor Pool, Party/Meeting Room, Squash/Racquet Court, Tennis Court |
| Property Features: | Hospital, Library, Park, Public Transit, School, School Bus Route |
| Maintenance: | 776.84 |
| CAC Included: | Y |
| Hydro Included: | Y |
| Water Included: | Y |
| Common Elements Included: | Y |
| Heat Included: | Y |
| Parking Included: | Y |
| Condo Tax Included: | Y |
| Building Insurance Included: | Y |
| Fireplace/Stove: | N |
| Heat Source: | Gas |
| Heat Type: | Forced Air |
| Central Air Conditioning: | Central Air |
| Central Vac: | N |
| Ensuite Laundry: | Y |
| Elevator Lift: | Y |
$
%
Years
This calculator is for demonstration purposes only. Always consult a professional
financial advisor before making personal financial decisions.
| Although the information displayed is believed to be accurate, no warranties or representations are made of any kind. |
| RE/MAX REALTRON REALTY INC. |
|
|

Sharon Soltanian
Broker Of Record
Dir:
416-892-0188
Bus:
416-901-8881
| Book Showing | Email a Friend |
Jump To:
At a Glance:
| Type: | Condo - Condo Apt |
| Area: | Peel |
| Municipality: | Mississauga |
| Neighbourhood: | Mississauga Valleys |
| Style: | Apartment |
| Tax: | $2,224.62 |
| Maintenance Fee: | $776.84 |
| Beds: | 2+1 |
| Baths: | 2 |
| Garage: | 1 |
| Fireplace: | N |
Locatin Map:
Payment Calculator:


