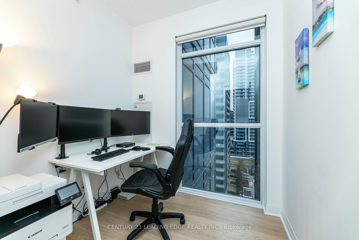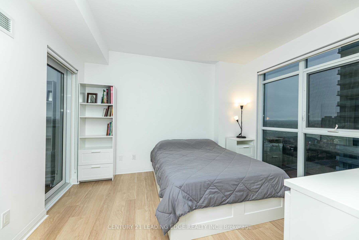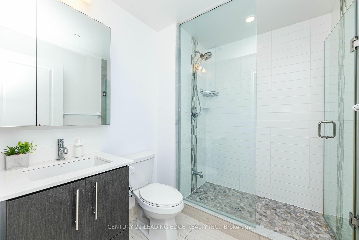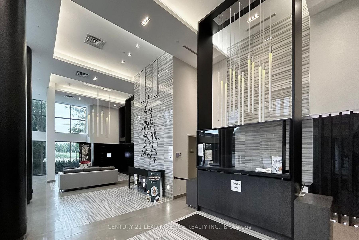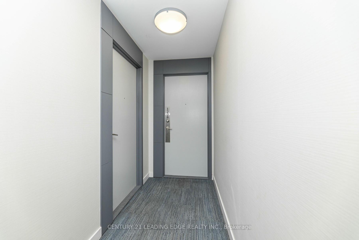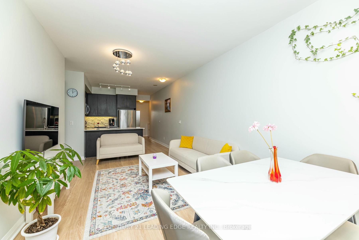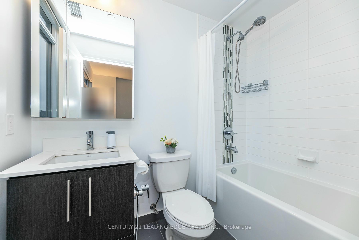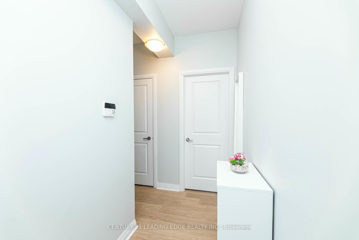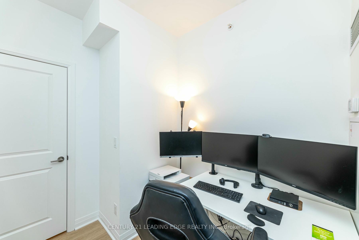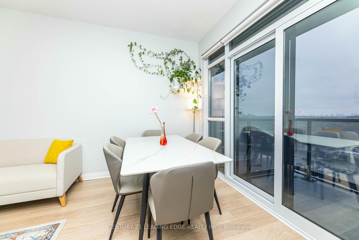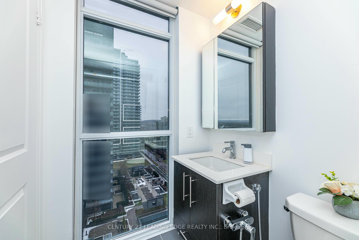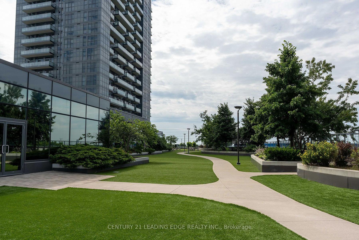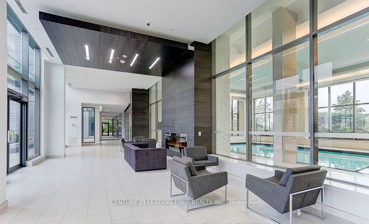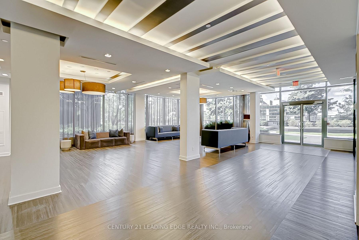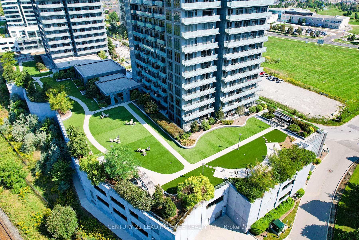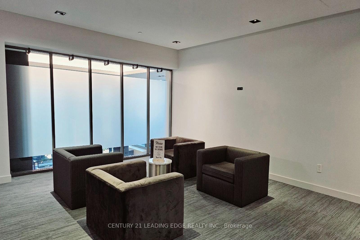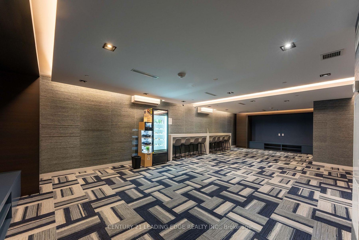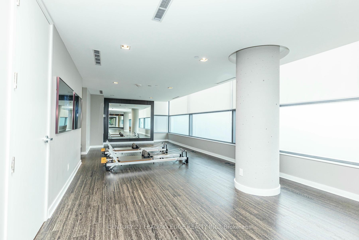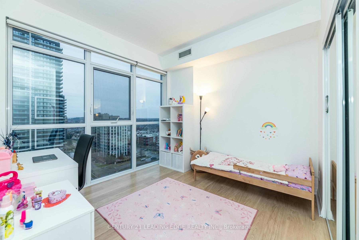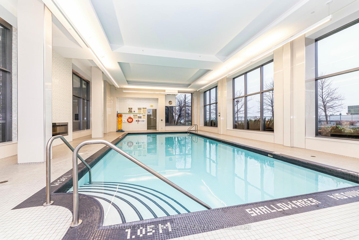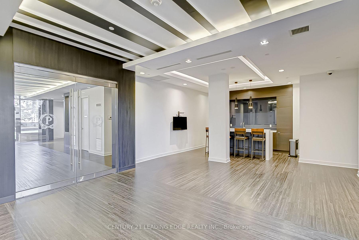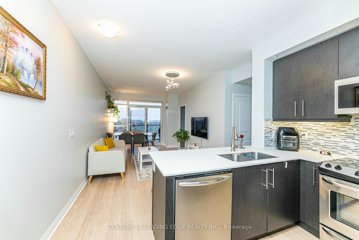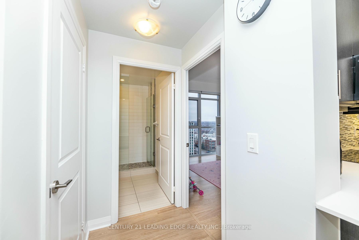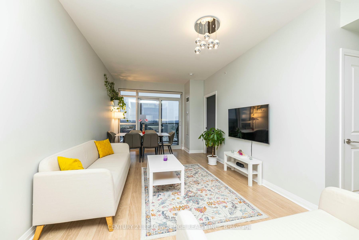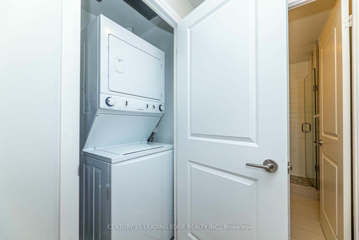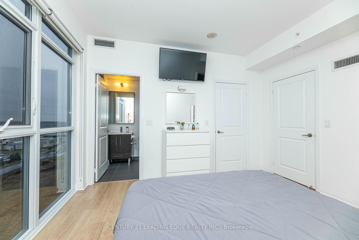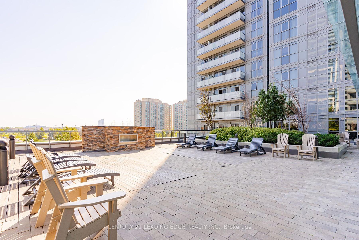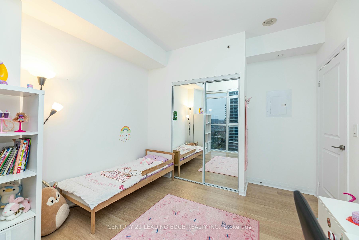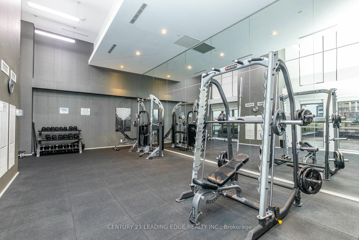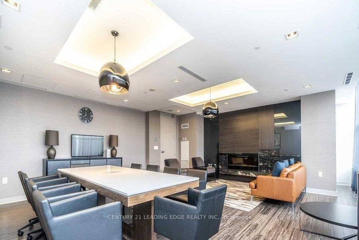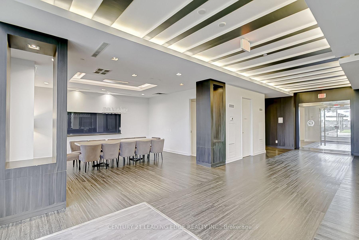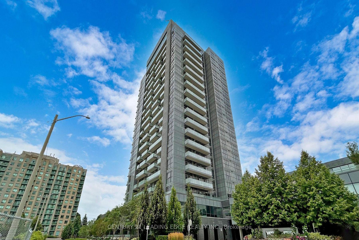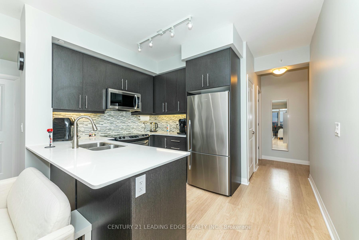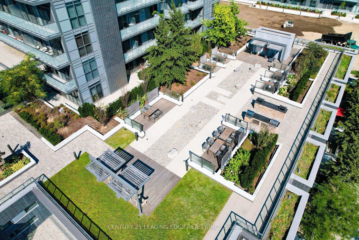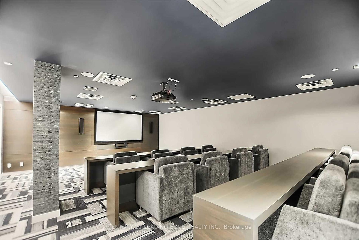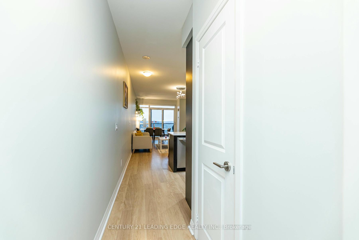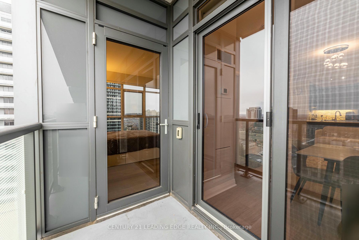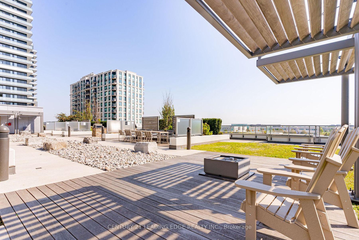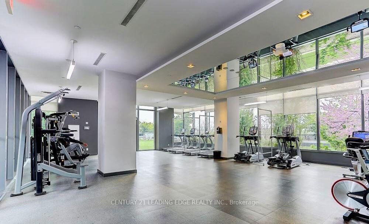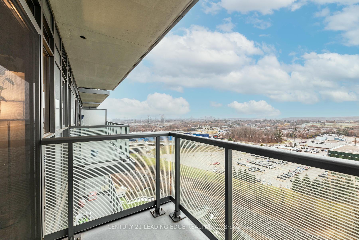$828,000
Available - For Sale
Listing ID: N11913373
55 Oneida Cres , Unit 1208, Richmond Hill, L4B 0E8, Ontario
| This stunning 2-bedroom + den corner unit offers a breathtaking, unobstructed view and features 9-ft floor-to-ceiling windows throughout, flooding the space with natural light. The open-concept layout is complemented by contemporary finishes, upgrades, and a fresh coat of paint. The modern kitchen boasts a quartz countertop, adding to the units elegance. The den, complete with a door, is spacious enough to fit a bed, making it as functional as a third bedroom. Residents enjoy world-class amenities, including a pool, roof garden with BBQ areas, gym, meeting room, party room, yoga room, theater room, game room, guest suite, and a wide range of facilities designed for comfort and recreation. |
| Extras: Located in one of Richmond Hills most sought-after neighborhoods, this property is just minutes from shopping, dining, community centers, parks, &top restaurants. Conveniently close to Highways 400/407 and public transit for easy commuting. |
| Price | $828,000 |
| Taxes: | $3211.40 |
| Maintenance Fee: | 902.15 |
| Address: | 55 Oneida Cres , Unit 1208, Richmond Hill, L4B 0E8, Ontario |
| Province/State: | Ontario |
| Condo Corporation No | YRSCP |
| Level | 12 |
| Unit No | 8 |
| Directions/Cross Streets: | High Tech Rd & Red Maple |
| Rooms: | 5 |
| Bedrooms: | 2 |
| Bedrooms +: | 1 |
| Kitchens: | 1 |
| Family Room: | N |
| Basement: | None |
| Property Type: | Condo Apt |
| Style: | Apartment |
| Exterior: | Concrete |
| Garage Type: | Underground |
| Garage(/Parking)Space: | 1.00 |
| Drive Parking Spaces: | 0 |
| Park #1 | |
| Parking Type: | Owned |
| Exposure: | W |
| Balcony: | Open |
| Locker: | Owned |
| Pet Permited: | Restrict |
| Retirement Home: | N |
| Approximatly Square Footage: | 900-999 |
| Building Amenities: | Bbqs Allowed, Gym, Indoor Pool, Rooftop Deck/Garden, Sauna, Visitor Parking |
| Property Features: | Clear View, Hospital, Park, Public Transit, School |
| Maintenance: | 902.15 |
| CAC Included: | Y |
| Water Included: | Y |
| Common Elements Included: | Y |
| Heat Included: | Y |
| Parking Included: | Y |
| Building Insurance Included: | Y |
| Fireplace/Stove: | N |
| Heat Source: | Gas |
| Heat Type: | Forced Air |
| Central Air Conditioning: | Central Air |
| Central Vac: | N |
| Ensuite Laundry: | Y |
| Elevator Lift: | Y |
$
%
Years
This calculator is for demonstration purposes only. Always consult a professional
financial advisor before making personal financial decisions.
| Although the information displayed is believed to be accurate, no warranties or representations are made of any kind. |
| CENTURY 21 LEADING EDGE REALTY INC. |
|
|

Sharon Soltanian
Broker Of Record
Dir:
416-892-0188
Bus:
416-901-8881
| Book Showing | Email a Friend |
Jump To:
At a Glance:
| Type: | Condo - Condo Apt |
| Area: | York |
| Municipality: | Richmond Hill |
| Neighbourhood: | Langstaff |
| Style: | Apartment |
| Tax: | $3,211.4 |
| Maintenance Fee: | $902.15 |
| Beds: | 2+1 |
| Baths: | 2 |
| Garage: | 1 |
| Fireplace: | N |
Locatin Map:
Payment Calculator:


