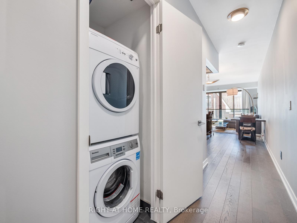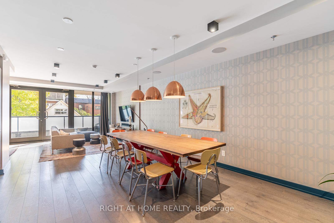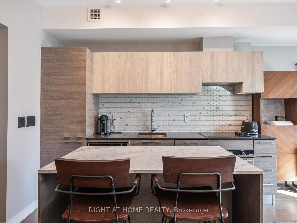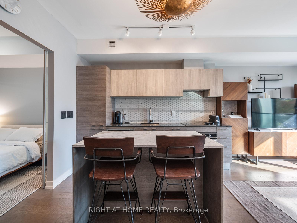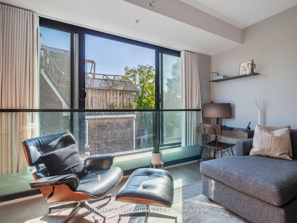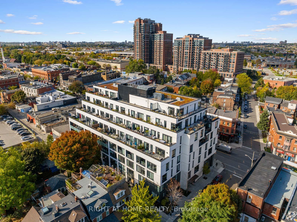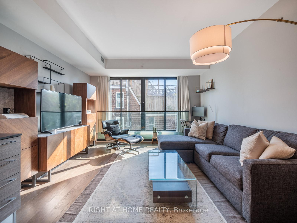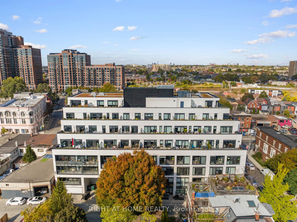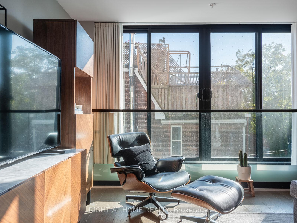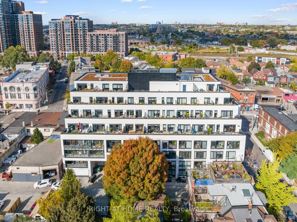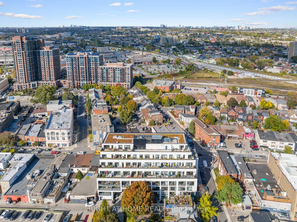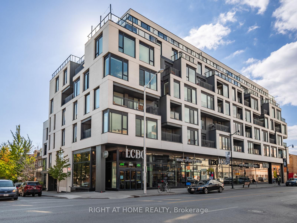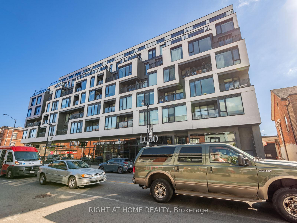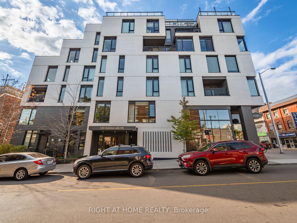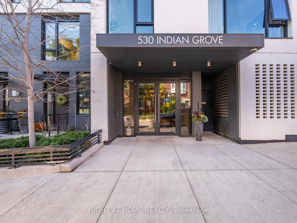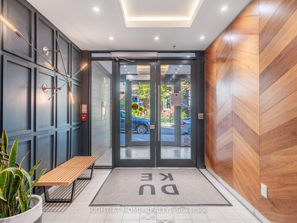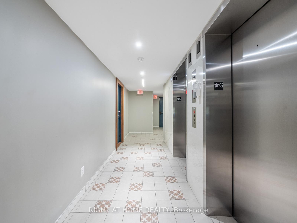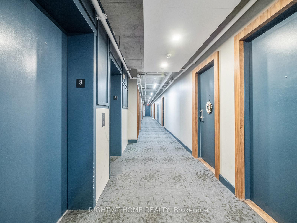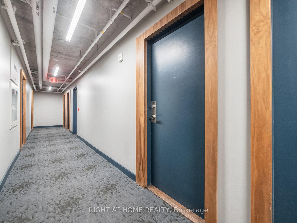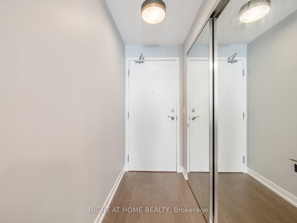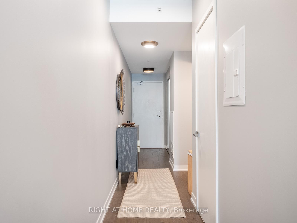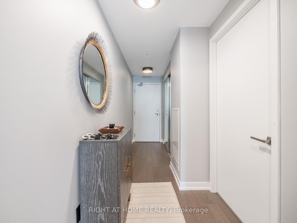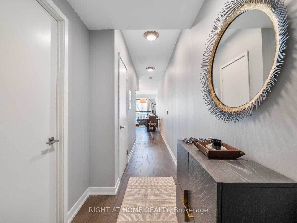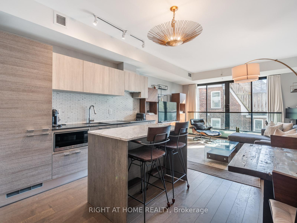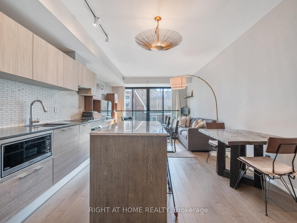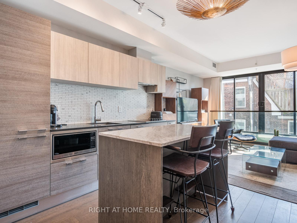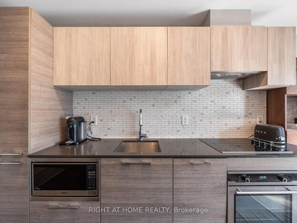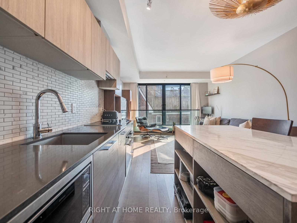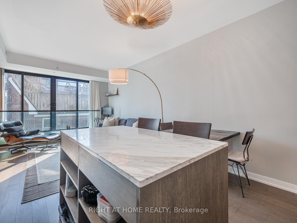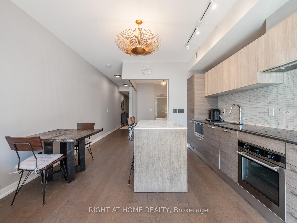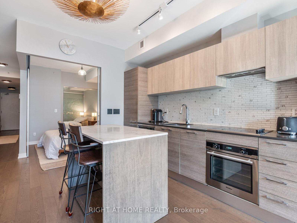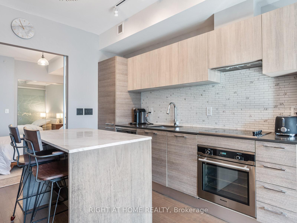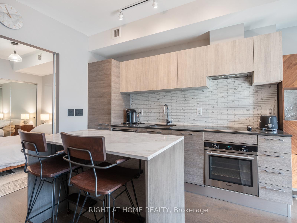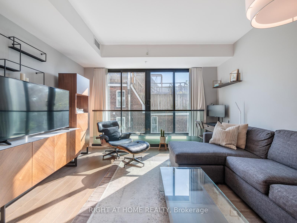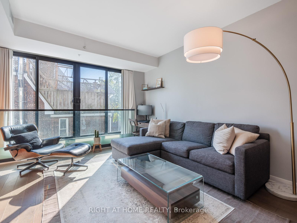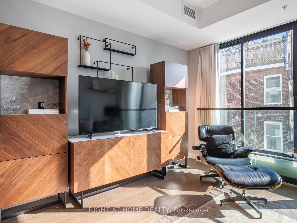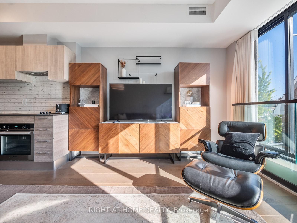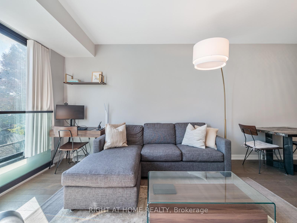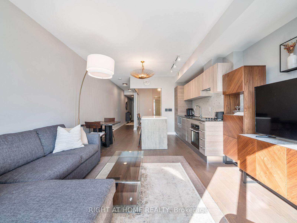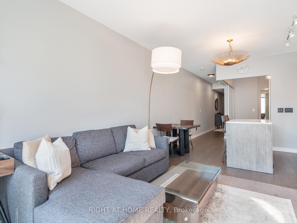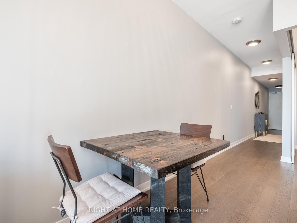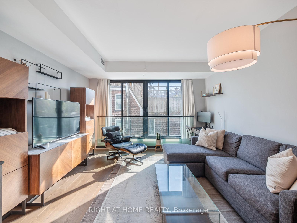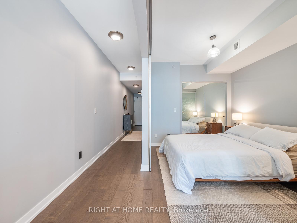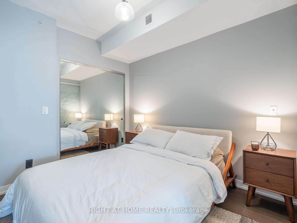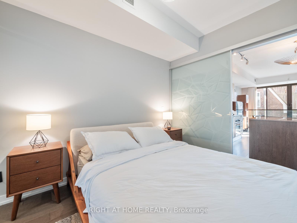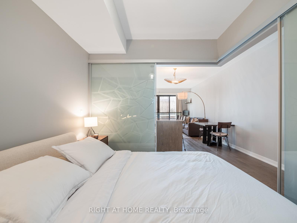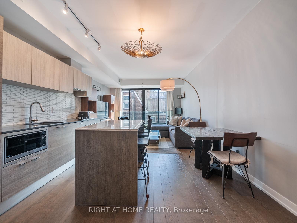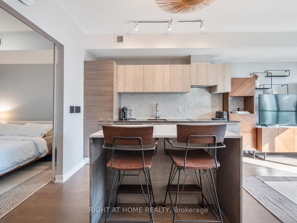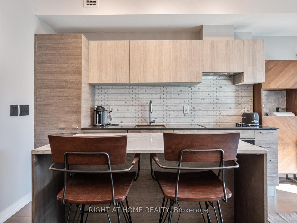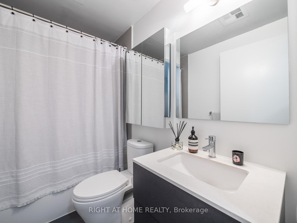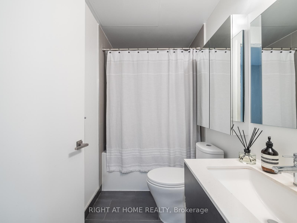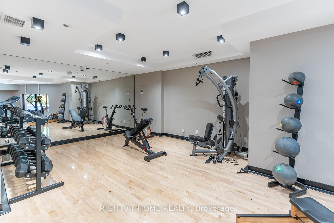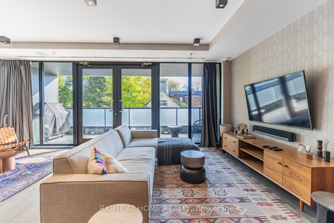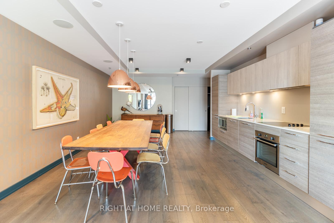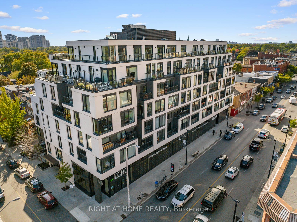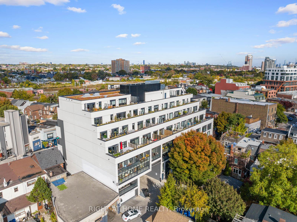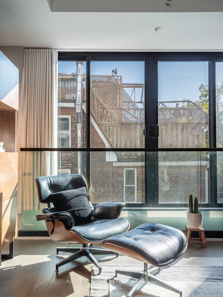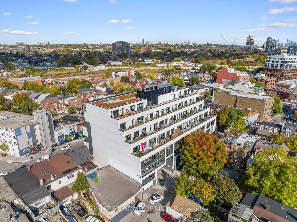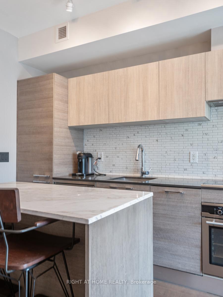$579,900
Available - For Sale
Listing ID: W11914644
530 Indian Grve , Unit 318, Toronto, M6P 0B3, Ontario
| Welcome To Sophisticated Loft Living In The Junction! This Unique Urban Home Offers 657 Sq. Ft Of Living Space With Your Owned Parking & Locker. South Facing One Bedroom Suite Features Bright, Open-Concept Layout W/ 9Ft Smooth Ceilings, Engineered Hardwood Floors, High End Finishes, And Modern Decor Throughout. The Double Door Juliette Balcony Allows For An Abundance Of Natural Light Making The Space Airy. Scavolini Kitchen, Custom Island W/ Stone Countertops, Tile Backsplash, Built-In Appliances Makes It Perfect For Entertaining. Bedroom Has Glass Doors And Closet Organizers. Conveniently Located In The Heart Of Toronto Vibrant Junction Neighbourhood, Where Everything Is Within Walking Distance Including The Sprawling Beauty Of High Park. Affordable, Attractive And Steps To Trendy Cafes, Restaurants, Subway Stations, LCBO, Grocery Stores, And So Much More! |
| Extras: Building Equipped With A Well Appointed Gym And A Stylish Party Room & Visitor Parking Perfect For Large Gatherings Or Co-Working Space. |
| Price | $579,900 |
| Taxes: | $2524.97 |
| Maintenance Fee: | 506.28 |
| Address: | 530 Indian Grve , Unit 318, Toronto, M6P 0B3, Ontario |
| Province/State: | Ontario |
| Condo Corporation No | TSCC |
| Level | 3 |
| Unit No | 18 |
| Directions/Cross Streets: | Dundas & Keele |
| Rooms: | 4 |
| Bedrooms: | 1 |
| Bedrooms +: | |
| Kitchens: | 1 |
| Family Room: | N |
| Basement: | None |
| Approximatly Age: | 6-10 |
| Property Type: | Condo Apt |
| Style: | Multi-Level |
| Exterior: | Brick, Concrete |
| Garage Type: | Underground |
| Garage(/Parking)Space: | 1.00 |
| Drive Parking Spaces: | 0 |
| Park #1 | |
| Parking Spot: | 2 |
| Parking Type: | Owned |
| Legal Description: | C |
| Exposure: | S |
| Balcony: | Jlte |
| Locker: | Owned |
| Pet Permited: | Restrict |
| Approximatly Age: | 6-10 |
| Approximatly Square Footage: | 600-699 |
| Maintenance: | 506.28 |
| CAC Included: | Y |
| Water Included: | Y |
| Common Elements Included: | Y |
| Heat Included: | Y |
| Parking Included: | Y |
| Fireplace/Stove: | N |
| Heat Source: | Electric |
| Heat Type: | Forced Air |
| Central Air Conditioning: | Central Air |
| Central Vac: | N |
| Ensuite Laundry: | Y |
$
%
Years
This calculator is for demonstration purposes only. Always consult a professional
financial advisor before making personal financial decisions.
| Although the information displayed is believed to be accurate, no warranties or representations are made of any kind. |
| RIGHT AT HOME REALTY |
|
|

Sharon Soltanian
Broker Of Record
Dir:
416-892-0188
Bus:
416-901-8881
| Virtual Tour | Book Showing | Email a Friend |
Jump To:
At a Glance:
| Type: | Condo - Condo Apt |
| Area: | Toronto |
| Municipality: | Toronto |
| Neighbourhood: | Junction Area |
| Style: | Multi-Level |
| Approximate Age: | 6-10 |
| Tax: | $2,524.97 |
| Maintenance Fee: | $506.28 |
| Beds: | 1 |
| Baths: | 1 |
| Garage: | 1 |
| Fireplace: | N |
Locatin Map:
Payment Calculator:


