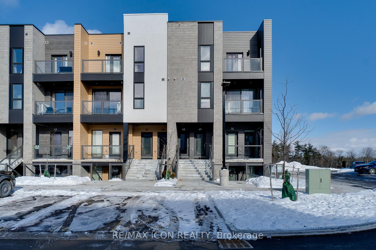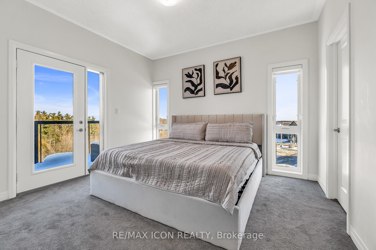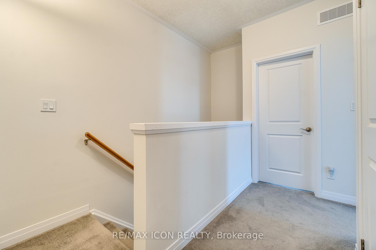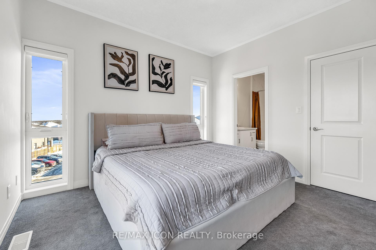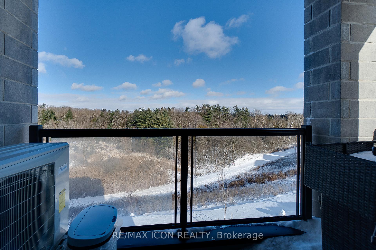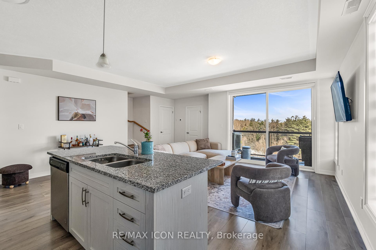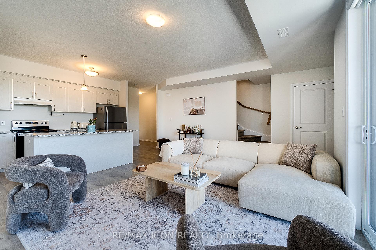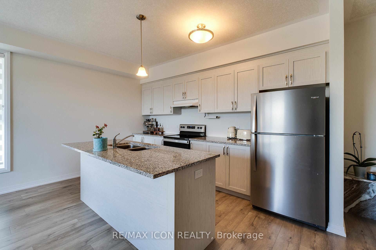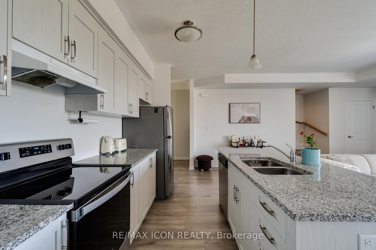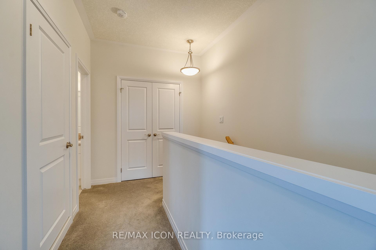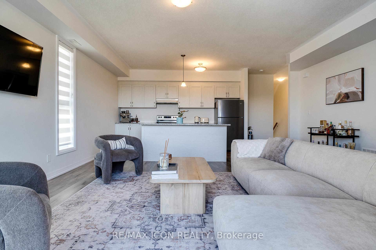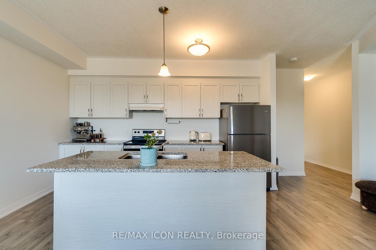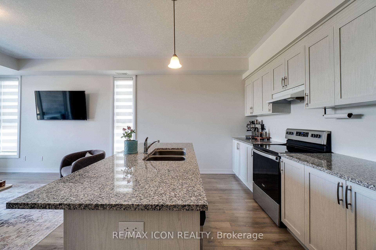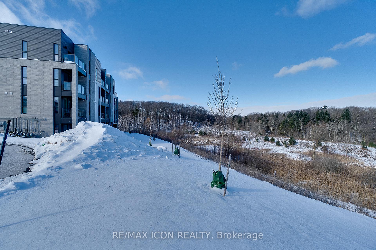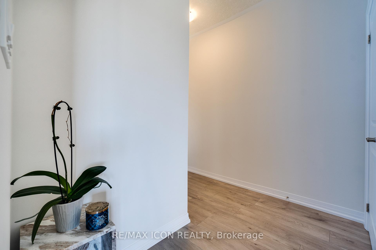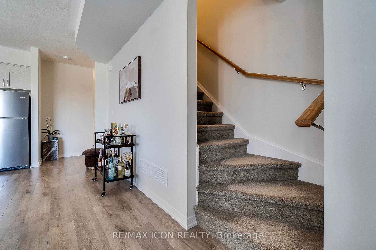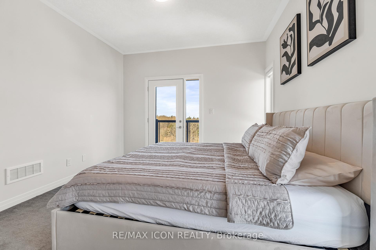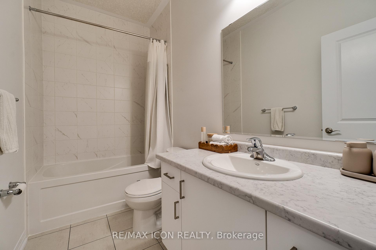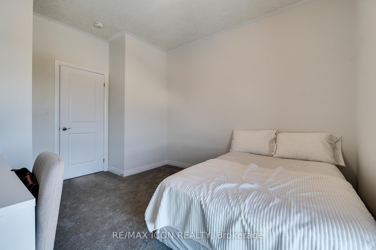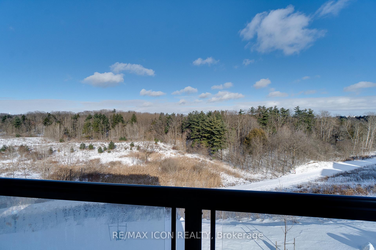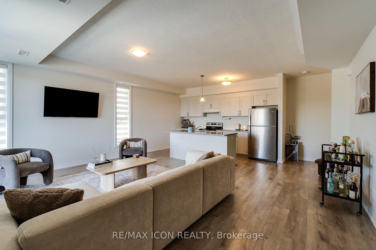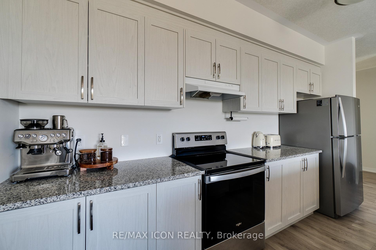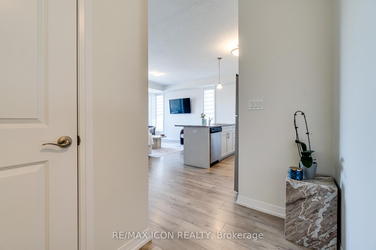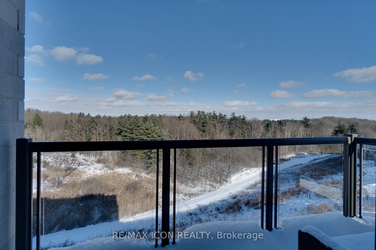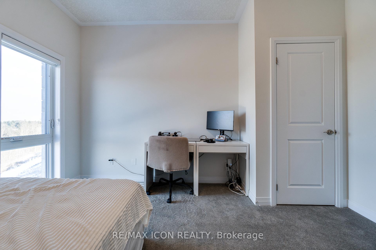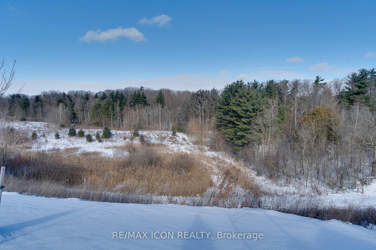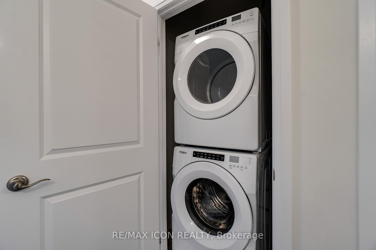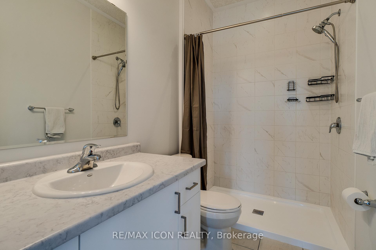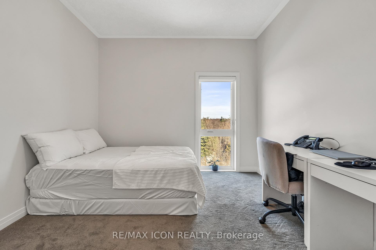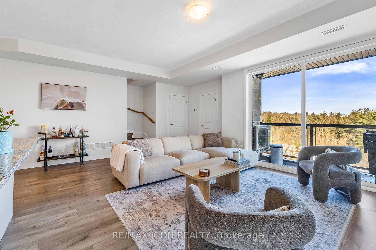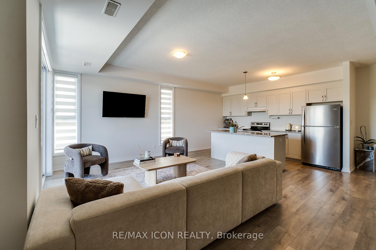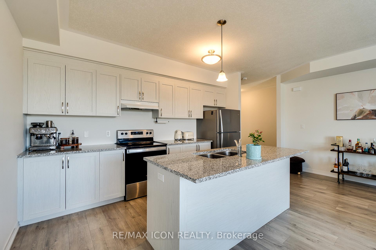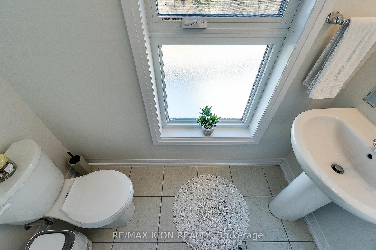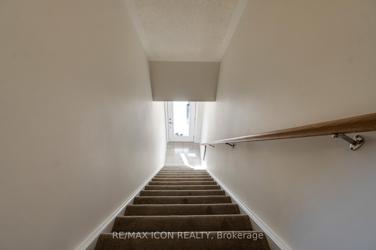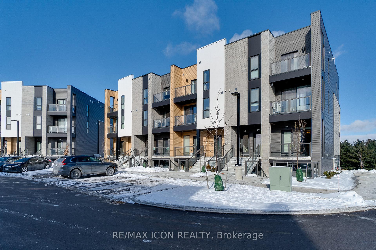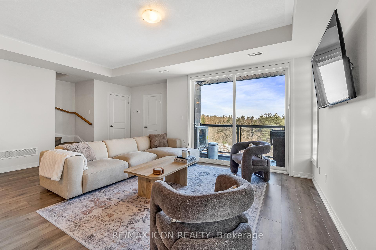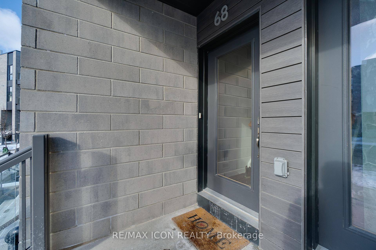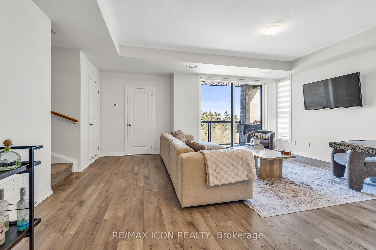$549,900
Available - For Sale
Listing ID: X11915566
261 Woodbine Ave West , Unit 68, Kitchener, N2R 0S7, Ontario
| Welcome to this immaculate 2 bed 2.5 baths 3 storey corner unit townhouse with NO rear neighbours! Backing onto lush forest, giving the tranquility of nature as well as the urban convenience for today's busy professionals. 261 Woodbine Ave Unit 68 is centally located in the Huron Park Neighbourhood of Kitchener. This well kept home offers 9 foot ceilings on both levels, 2 bedrooms with an ensuite bathroom, an open concept main floor with a convenient 2 pc bath. A spacious living area with large windows bringing in a lot of natural light, premium flooring and a stylish kitchen featuring a large island, granite countertops, modern cabinets and a walk out to a private balcony with a nice view of the lush greenery. The second floor offers 2 large bedrooms with tons of storage. A large double closet to keep your home organized and tidy along with a stackable washwer and dryer for your convinience. The master bedroom offers an easy access to the additional balcony where you can enjoy your morning coffee with the immaculate peaceful view. Experince the prefect blend of style, comfort and nature. Book your showing now and see this beauty in person. |
| Price | $549,900 |
| Taxes: | $2405.64 |
| Assessment: | $189000 |
| Assessment Year: | 2024 |
| Maintenance Fee: | 297.86 |
| Address: | 261 Woodbine Ave West , Unit 68, Kitchener, N2R 0S7, Ontario |
| Province/State: | Ontario |
| Condo Corporation No | WSCP |
| Level | 1 |
| Unit No | 68 |
| Directions/Cross Streets: | Woodbine Ave/Seabrook Dr. |
| Rooms: | 4 |
| Bedrooms: | 2 |
| Bedrooms +: | |
| Kitchens: | 1 |
| Family Room: | N |
| Basement: | None |
| Approximatly Age: | 0-5 |
| Property Type: | Condo Townhouse |
| Style: | 3-Storey |
| Exterior: | Stucco/Plaster, Vinyl Siding |
| Garage Type: | None |
| Garage(/Parking)Space: | 0.00 |
| Drive Parking Spaces: | 1 |
| Park #1 | |
| Parking Spot: | 68 |
| Parking Type: | Owned |
| Legal Description: | Ground Level |
| Exposure: | W |
| Balcony: | Encl |
| Locker: | None |
| Pet Permited: | Restrict |
| Approximatly Age: | 0-5 |
| Approximatly Square Footage: | 1200-1399 |
| Maintenance: | 297.86 |
| Common Elements Included: | Y |
| Fireplace/Stove: | N |
| Heat Source: | Gas |
| Heat Type: | Forced Air |
| Central Air Conditioning: | Central Air |
| Central Vac: | N |
| Ensuite Laundry: | Y |
$
%
Years
This calculator is for demonstration purposes only. Always consult a professional
financial advisor before making personal financial decisions.
| Although the information displayed is believed to be accurate, no warranties or representations are made of any kind. |
| RE/MAX ICON REALTY |
|
|

Sharon Soltanian
Broker Of Record
Dir:
416-892-0188
Bus:
416-901-8881
| Virtual Tour | Book Showing | Email a Friend |
Jump To:
At a Glance:
| Type: | Condo - Condo Townhouse |
| Area: | Waterloo |
| Municipality: | Kitchener |
| Style: | 3-Storey |
| Approximate Age: | 0-5 |
| Tax: | $2,405.64 |
| Maintenance Fee: | $297.86 |
| Beds: | 2 |
| Baths: | 3 |
| Fireplace: | N |
Locatin Map:
Payment Calculator:


