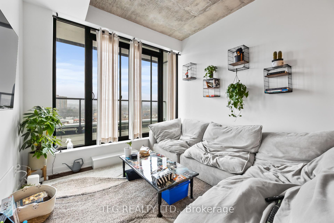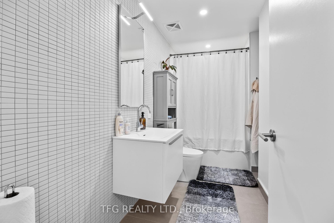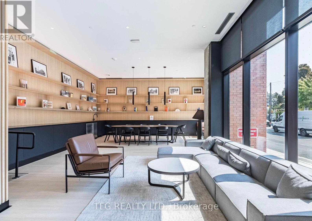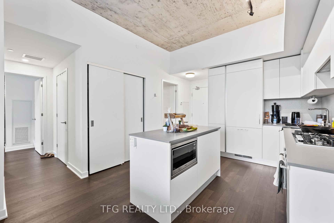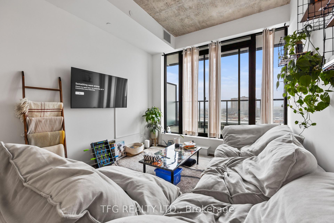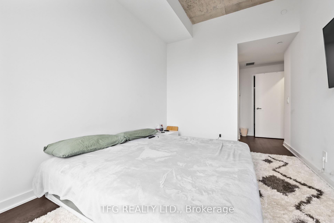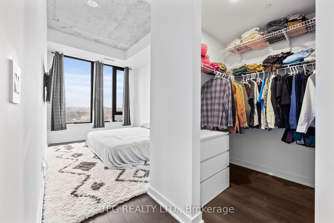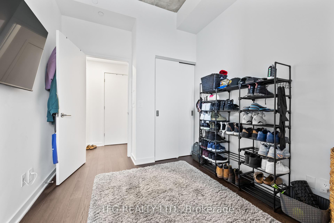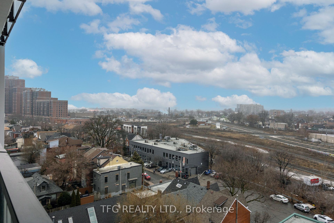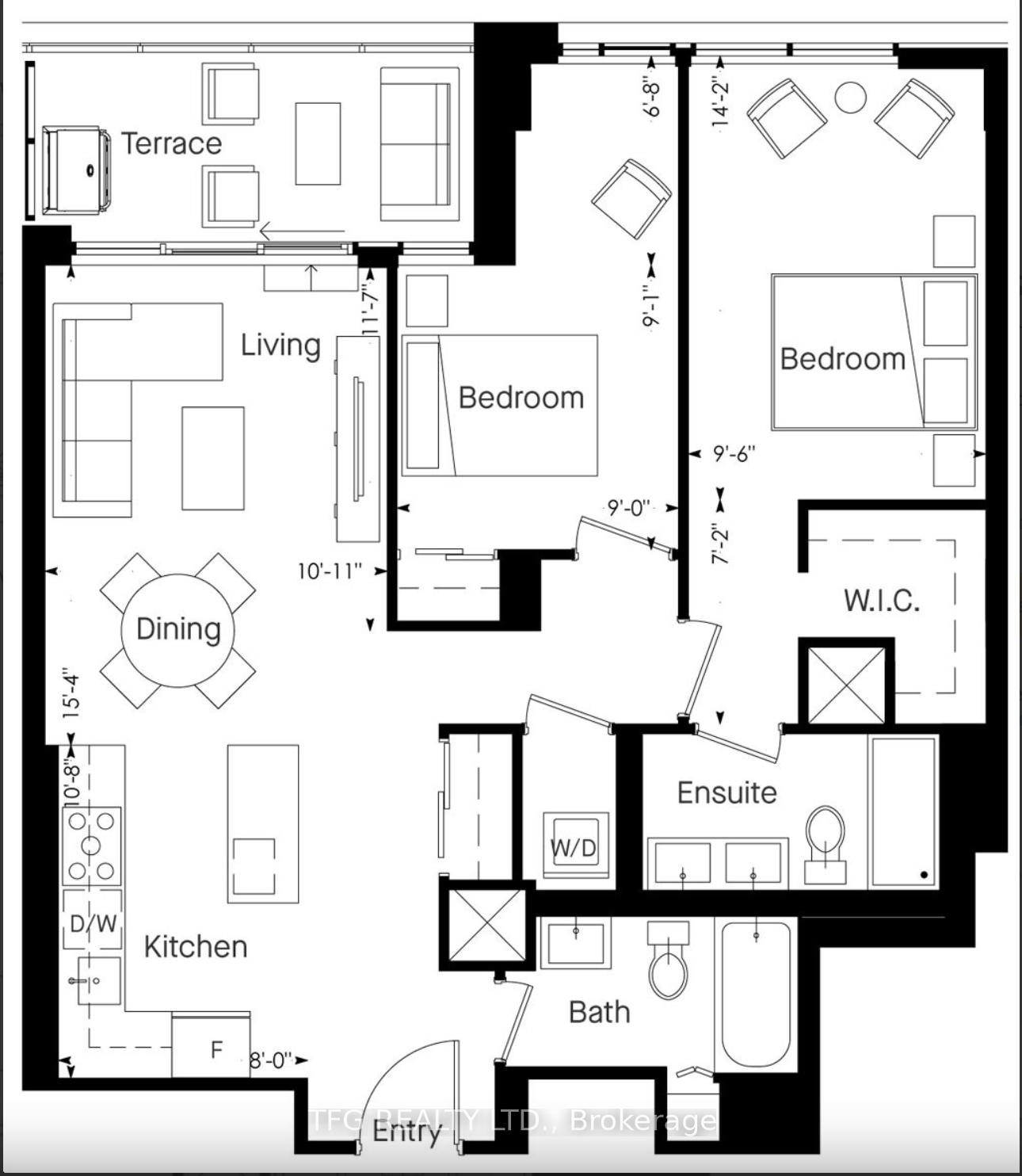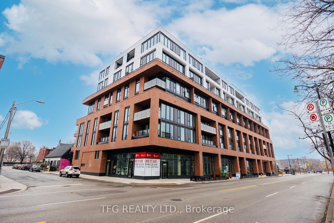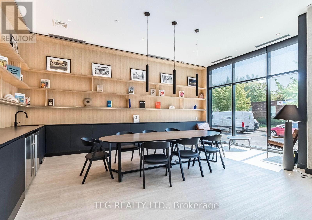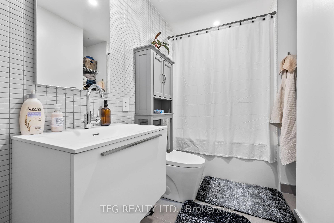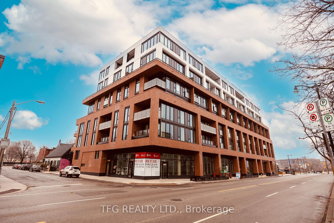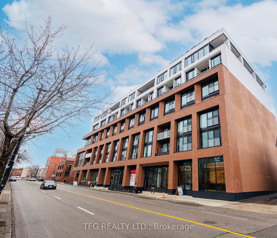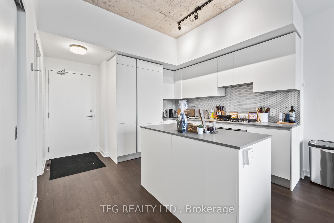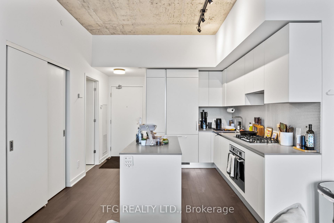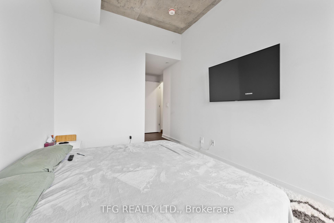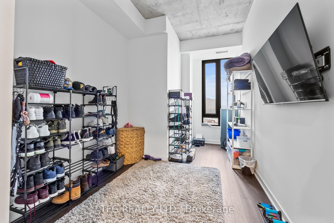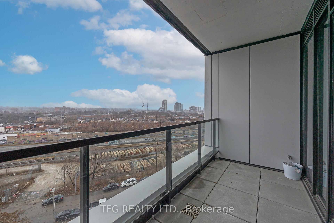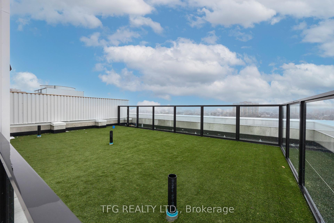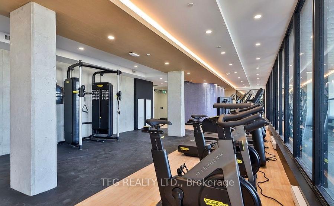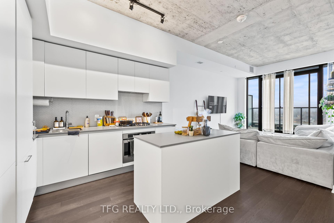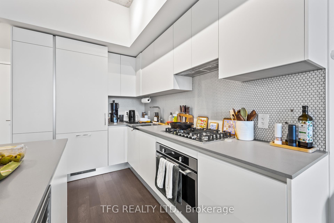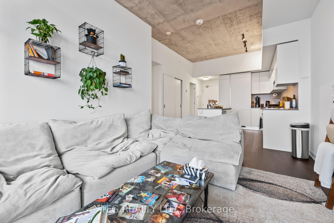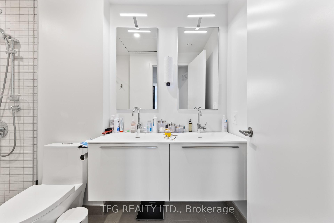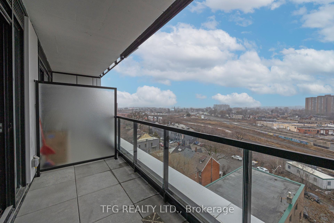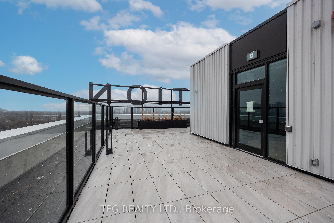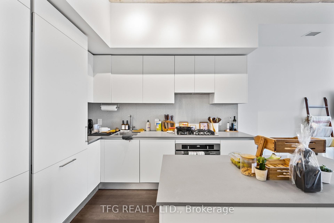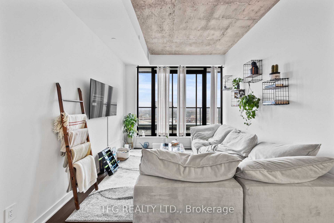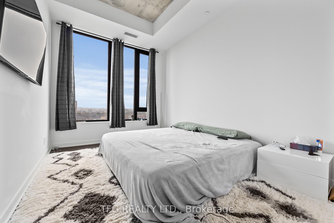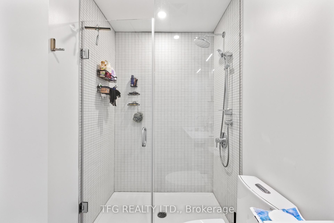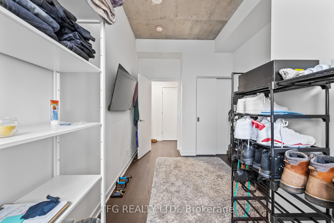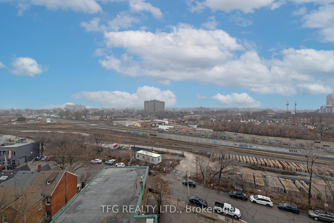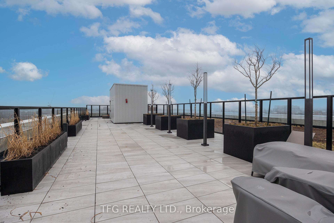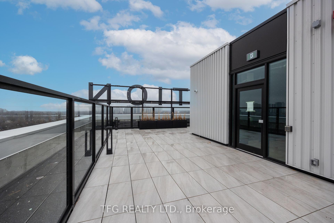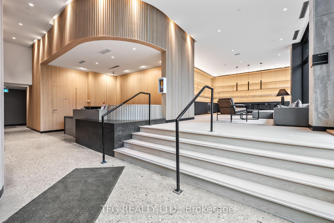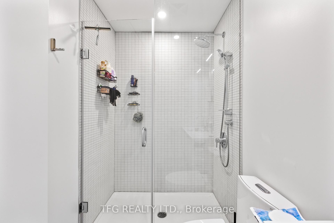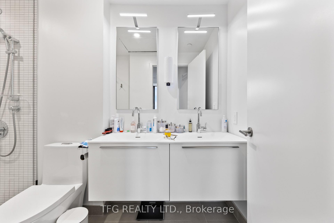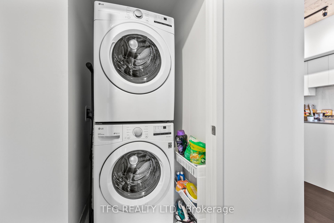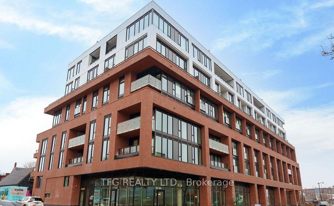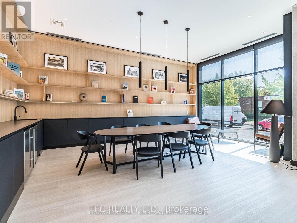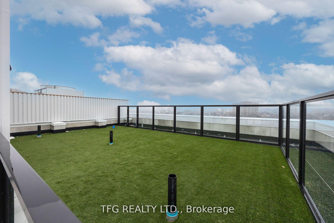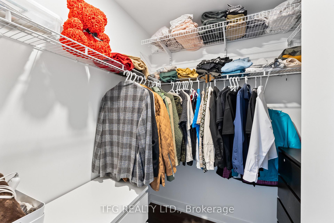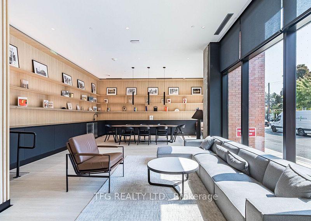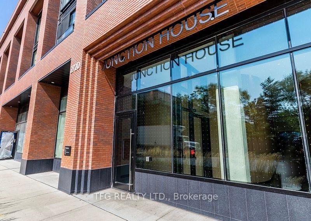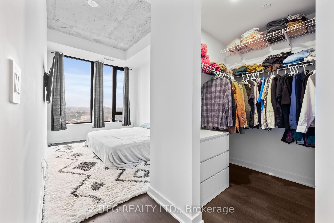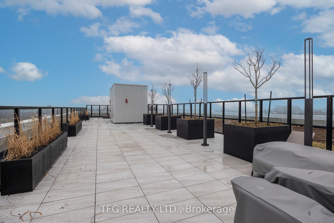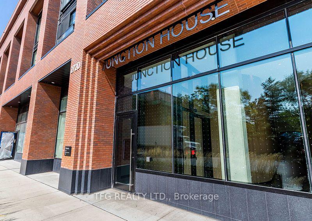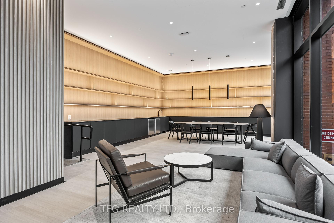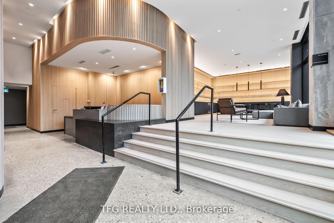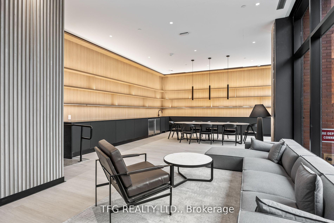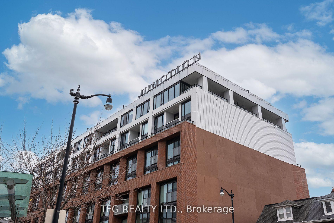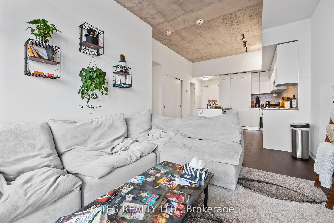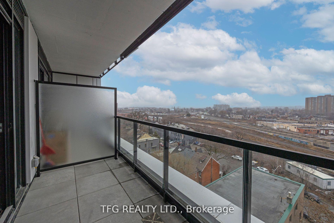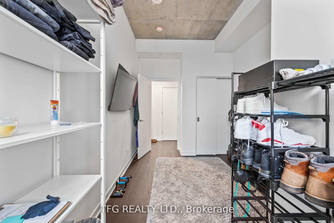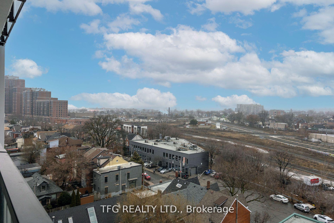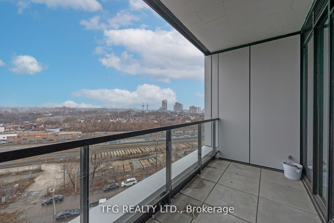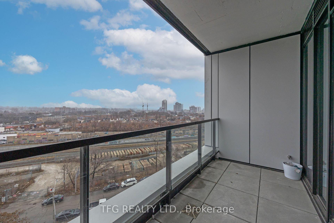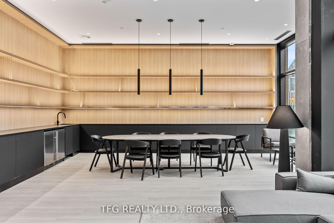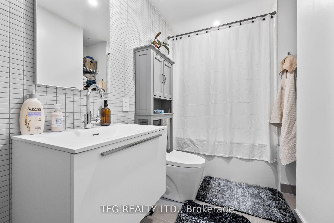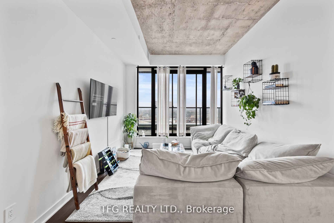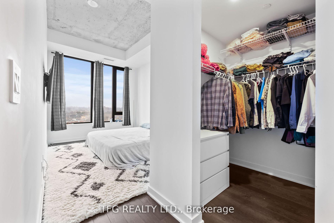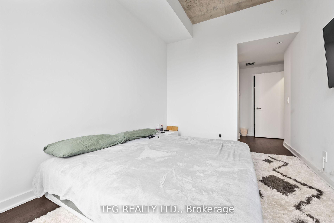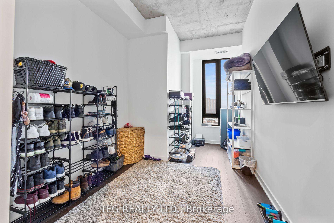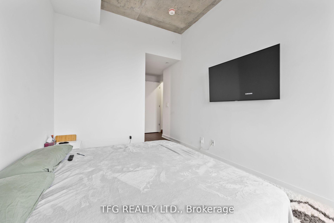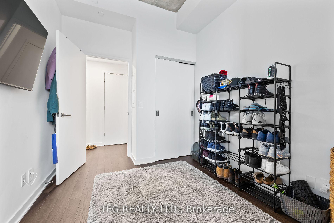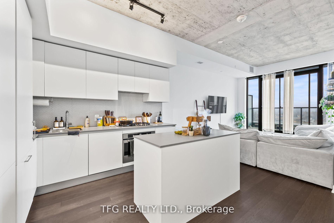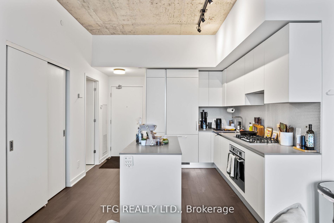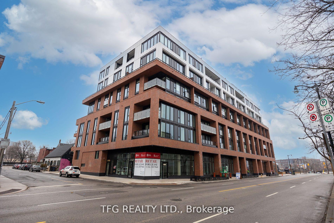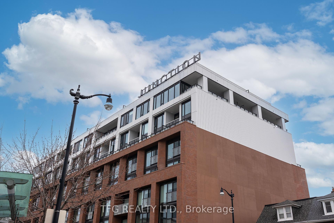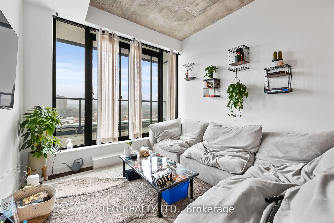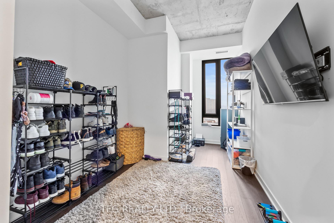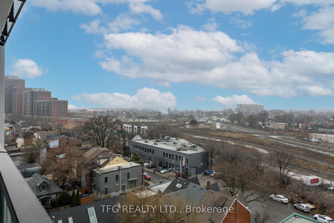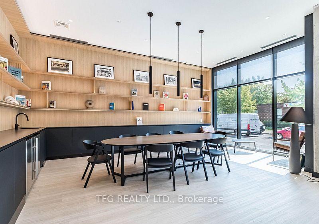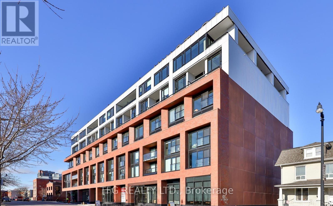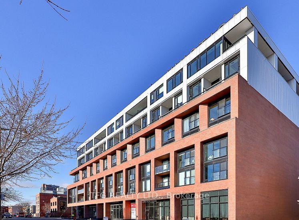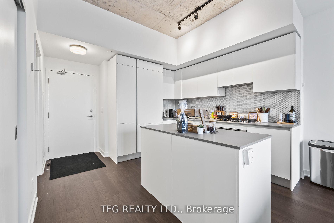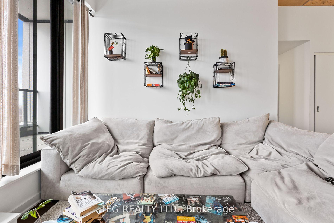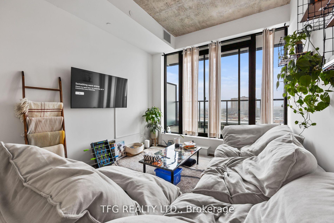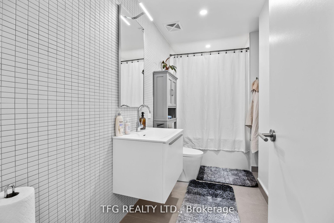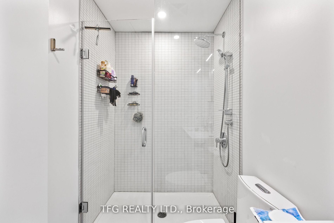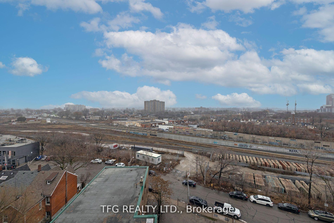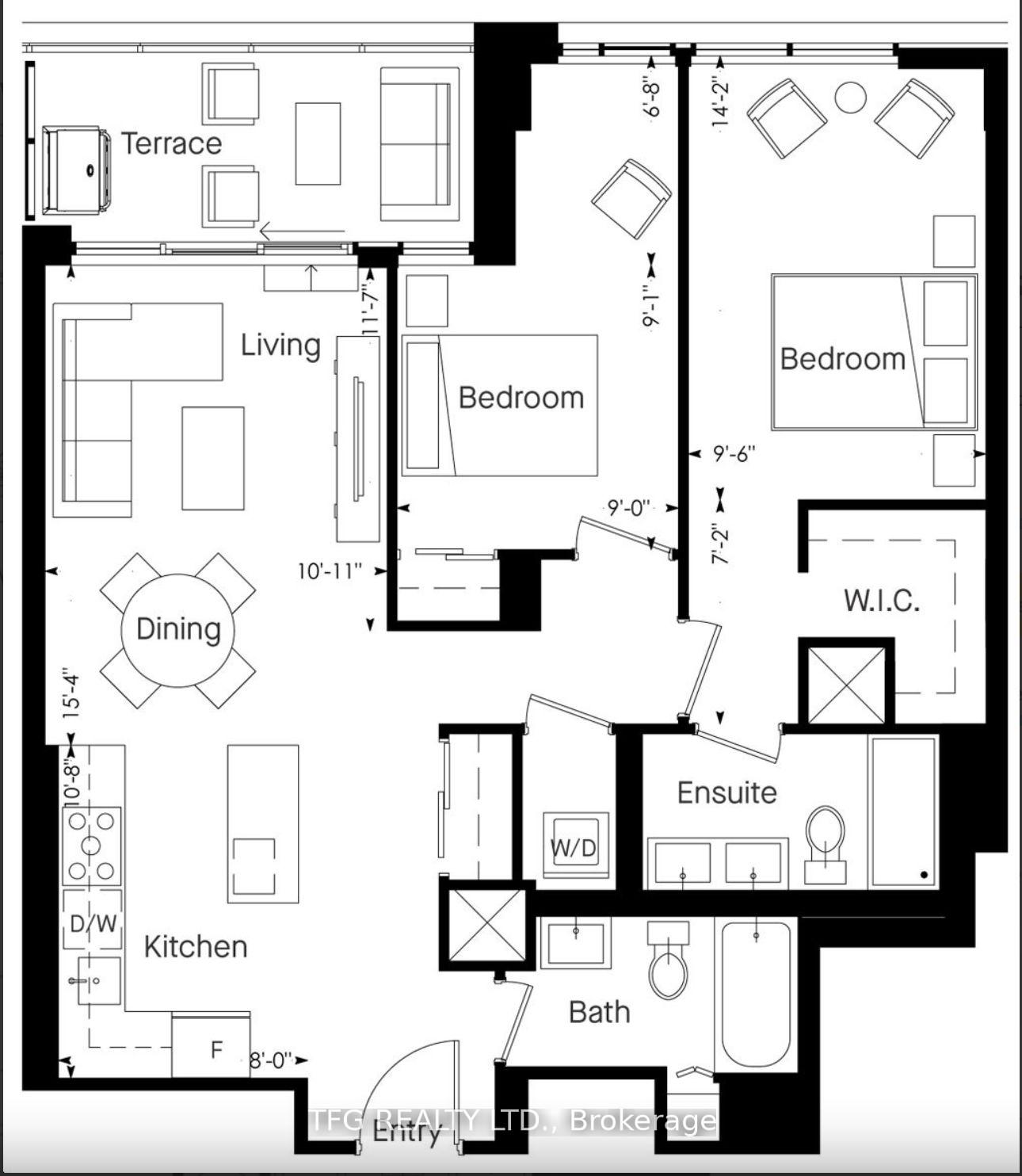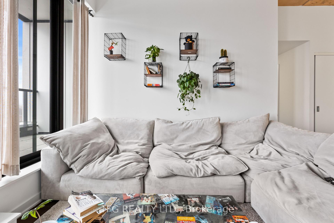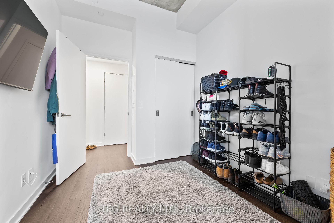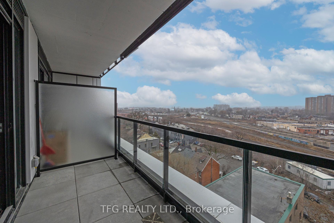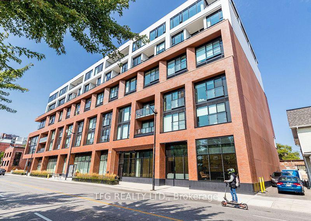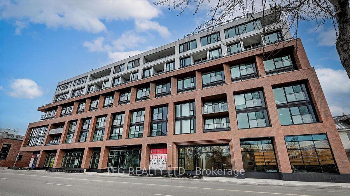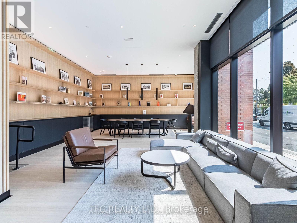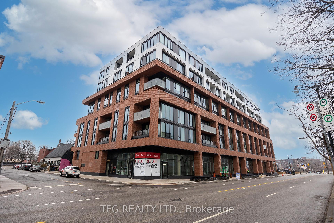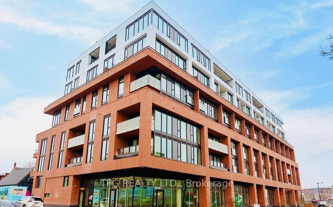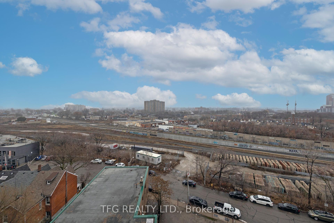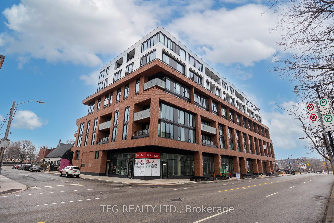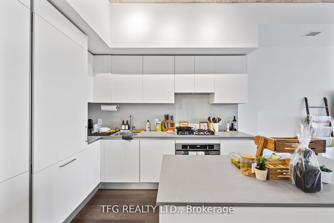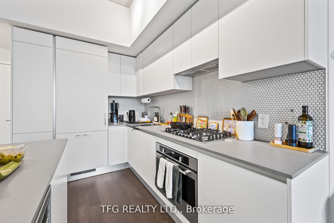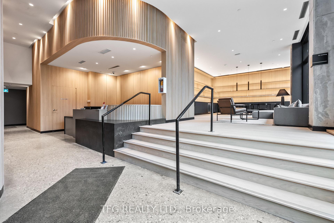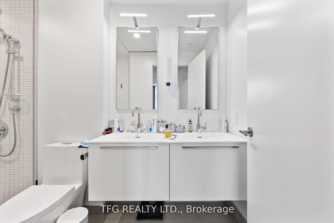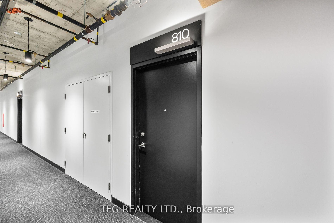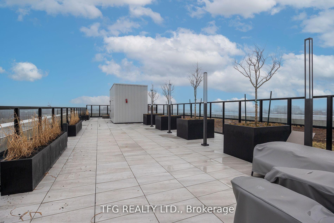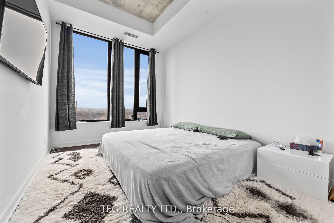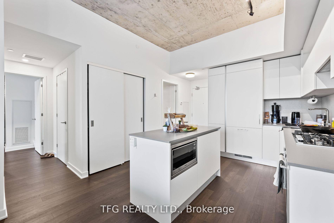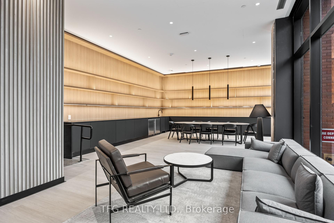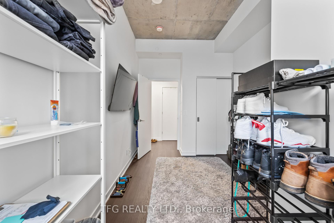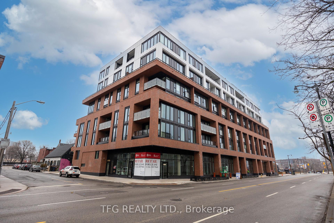$899,900
Available - For Sale
Listing ID: W11912653
2720 Dundas St West , Unit 810, Toronto, M6P 0C3, Ontario
| Step Into The Latest Masterpiece Designed By Renowned Architect Superkul, In Collaboration With Award-Winning Developer Slate. Brand New (1 Year), Exceptional Midrise Boutique Building, Situated In The Heart Of The Junction, Just North Of High Park, Offering A One-Of-A-Kind Living Experience. Featuring A Wonderful Layout, 2 Spacious Bedrooms And 2 Full Baths, Gas Stove, A Modern Concept Kitchen Crafted By Scavolini. Revel In The Urban Aesthetic With Exposed Concrete Ceilings And Hardwood Flooring Throughout. Indulge In The Culinary Delights Of The City, With Some Of The Best Restaurants Just Steps Away. Enjoy The Convenience Of A Short Walk To Everyday Necessities, Including Cafes, Breweries, Grocery Stores, Gyms, LCBO). Walking Distance From Bloor UP Station Provides Direct Access To Downtown, While The Nearby Dundas West Subway Station Facilitates Easy Travel Across Town. Whether You Prefer A Leisurely Afternoon In High Park Or A Quick Commute Downtown For Work Or Play, This Location Is Unparalleled. |
| Extras: Gas BBQ Connection on Terrace, Tarion Warranty |
| Price | $899,900 |
| Taxes: | $0.00 |
| Maintenance Fee: | 625.00 |
| Address: | 2720 Dundas St West , Unit 810, Toronto, M6P 0C3, Ontario |
| Province/State: | Ontario |
| Condo Corporation No | TSCC |
| Level | 8 |
| Unit No | 10 |
| Directions/Cross Streets: | Dundas St. W/Dupont |
| Rooms: | 5 |
| Bedrooms: | 2 |
| Bedrooms +: | |
| Kitchens: | 1 |
| Family Room: | N |
| Basement: | None |
| Approximatly Age: | 0-5 |
| Property Type: | Condo Apt |
| Style: | Apartment |
| Exterior: | Brick |
| Garage Type: | Underground |
| Garage(/Parking)Space: | 1.00 |
| Drive Parking Spaces: | 0 |
| Park #1 | |
| Parking Type: | Owned |
| Exposure: | N |
| Balcony: | Terr |
| Locker: | Owned |
| Pet Permited: | Restrict |
| Retirement Home: | N |
| Approximatly Age: | 0-5 |
| Approximatly Square Footage: | 900-999 |
| Building Amenities: | Bbqs Allowed, Concierge, Gym, Party/Meeting Room, Rooftop Deck/Garden |
| Property Features: | Park, Public Transit, School |
| Maintenance: | 625.00 |
| CAC Included: | Y |
| Water Included: | Y |
| Common Elements Included: | Y |
| Heat Included: | Y |
| Building Insurance Included: | Y |
| Fireplace/Stove: | N |
| Heat Source: | Gas |
| Heat Type: | Forced Air |
| Central Air Conditioning: | Central Air |
| Central Vac: | N |
| Laundry Level: | Main |
| Ensuite Laundry: | Y |
| Elevator Lift: | Y |
$
%
Years
This calculator is for demonstration purposes only. Always consult a professional
financial advisor before making personal financial decisions.
| Although the information displayed is believed to be accurate, no warranties or representations are made of any kind. |
| TFG REALTY LTD. |
|
|

Sharon Soltanian
Broker Of Record
Dir:
416-892-0188
Bus:
416-901-8881
| Book Showing | Email a Friend |
Jump To:
At a Glance:
| Type: | Condo - Condo Apt |
| Area: | Toronto |
| Municipality: | Toronto |
| Neighbourhood: | Junction Area |
| Style: | Apartment |
| Approximate Age: | 0-5 |
| Maintenance Fee: | $625 |
| Beds: | 2 |
| Baths: | 2 |
| Garage: | 1 |
| Fireplace: | N |
Locatin Map:
Payment Calculator:


