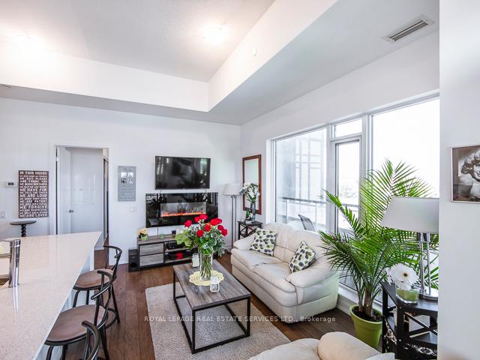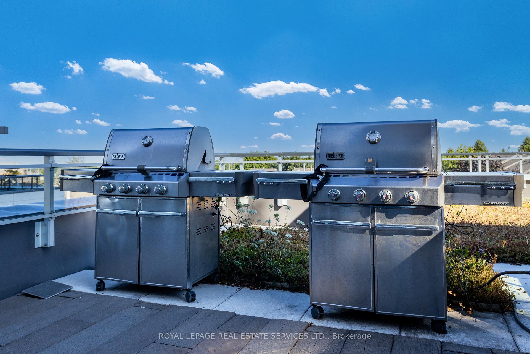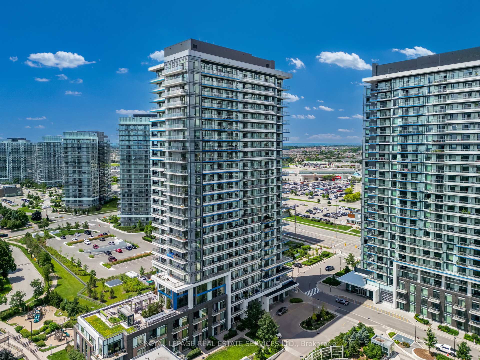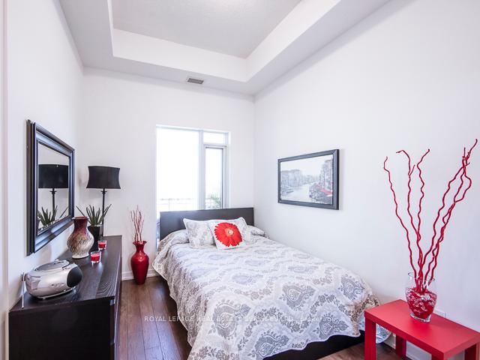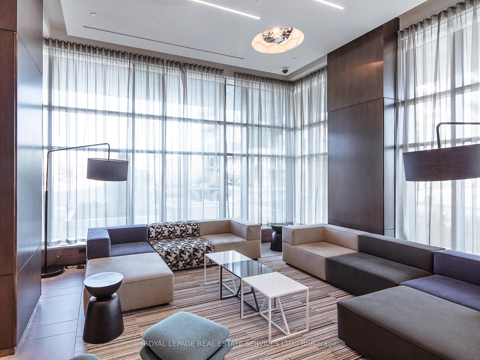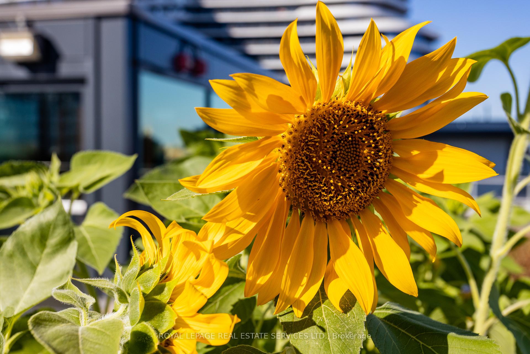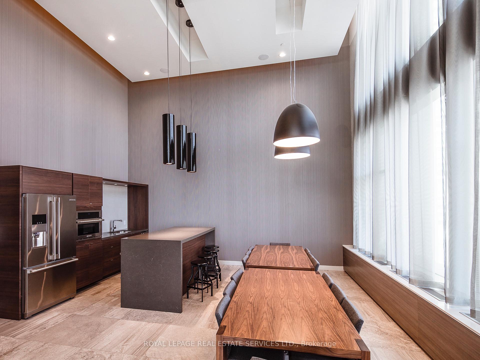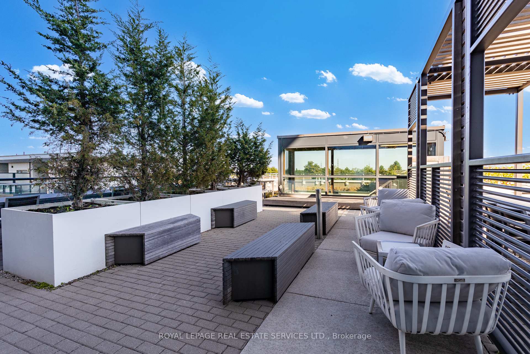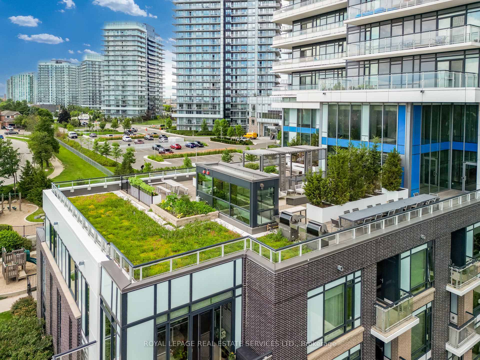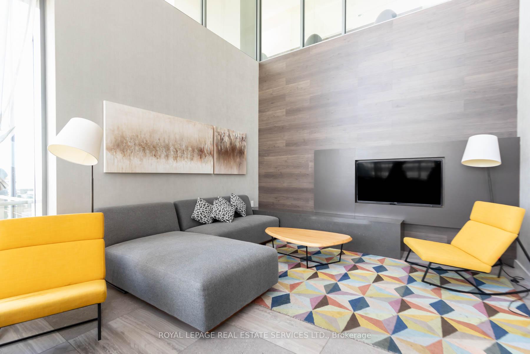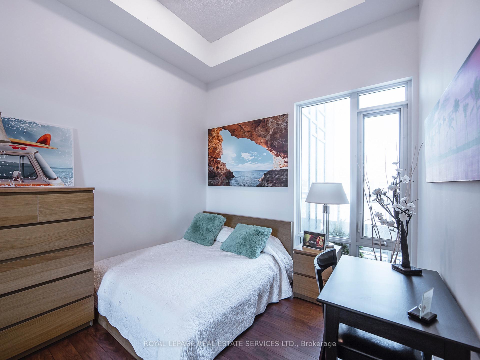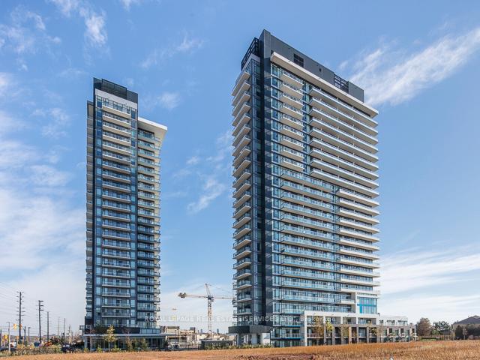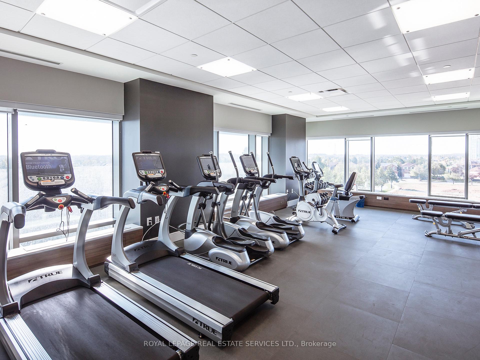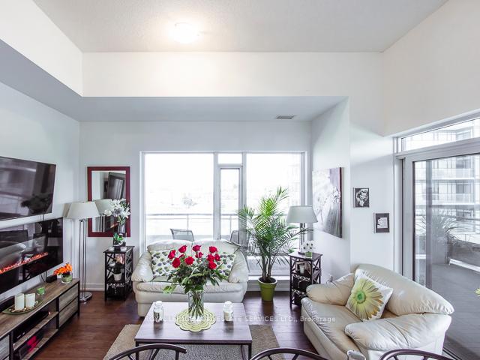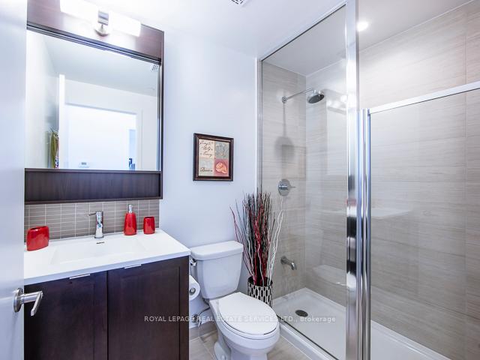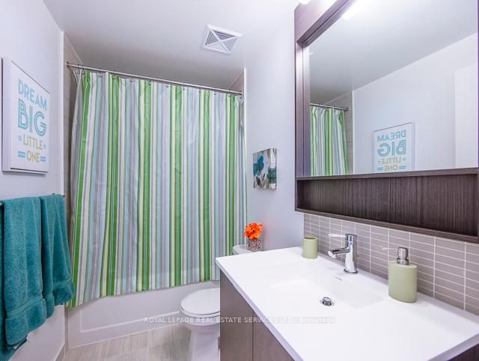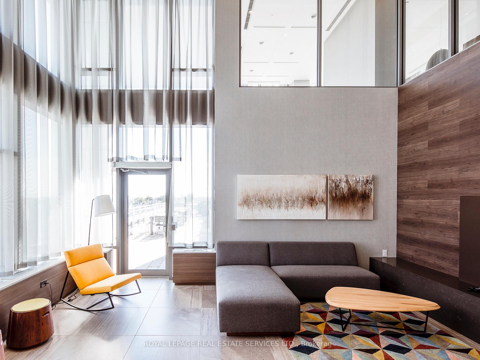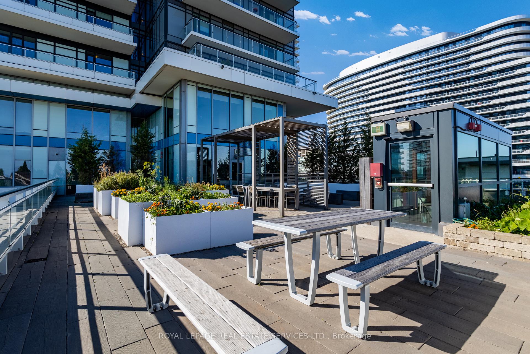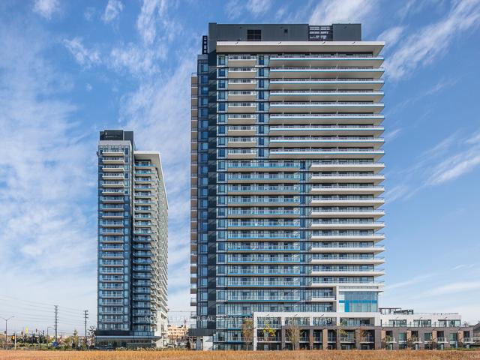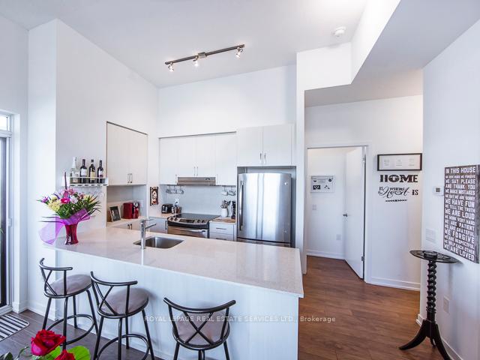$3,100
Available - For Rent
Listing ID: W11912757
2560 Eglinton Ave West , Unit 408, Mississauga, L5M 0Y3, Ontario
| Suite 408 at West Tower by Daniels is a fantastic opportunity for those looking to live in the desirable Central Erin Mills community in Mississauga. The suite offers a spacious layout with approximately 779 square feet of living space, two bedrooms, two full bathrooms, and a large 250 square foot terrace. The luxurious finishes and beautiful views make it a highly coveted option.The building's prime location provides easy access to main roads like Erin Mills Parkway, Eglinton Avenue West, and Highway 403. Residents can enjoy the proximity to popular attractions such as Quenippenon Meadows Park, Woodland Chase Park, Credit Valley Hospital & Erin Mills Town Centre. There are also several big box stores nearby, including Loblaws, Rona, LCBO, Indigo, National Sports, IHOP, and Boston Pizza, for convenient shopping and dining options. West Tower's location offers some of the best schools in Mississauga, including Middlebury Public School, John Fraser Secondary School, St. Aloysius Gonzaga Secondary School, Sherwood Heights Private School, and University of Toronto (Mississauga). West Tower offers a host of amenities, including a 24-hour concierge service, video surveillance for security, an outdoor BBQ area, community gardening plots, and a party room. These features cater to a modern lifestyle and provide plenty of opportunities for relaxation and socializing with neighbours. |
| Extras: This suite offers soaring 9-ft ceilings, high quality laminate flooring throughout, quartz counters, stainless steel appliances. Suite has been freshly painted. |
| Price | $3,100 |
| Address: | 2560 Eglinton Ave West , Unit 408, Mississauga, L5M 0Y3, Ontario |
| Province/State: | Ontario |
| Condo Corporation No | PSCC |
| Level | 4 |
| Unit No | 408 |
| Directions/Cross Streets: | Eglinton & Erin Mills Parkway |
| Rooms: | 6 |
| Bedrooms: | 2 |
| Bedrooms +: | |
| Kitchens: | 1 |
| Family Room: | Y |
| Basement: | None |
| Furnished: | N |
| Property Type: | Condo Apt |
| Style: | Apartment |
| Exterior: | Concrete |
| Garage Type: | Underground |
| Garage(/Parking)Space: | 1.00 |
| Drive Parking Spaces: | 1 |
| Park #1 | |
| Parking Spot: | 279 |
| Parking Type: | Owned |
| Legal Description: | P3 |
| Exposure: | Ne |
| Balcony: | Terr |
| Locker: | None |
| Pet Permited: | Restrict |
| Retirement Home: | N |
| Approximatly Square Footage: | 1000-1199 |
| Building Amenities: | Concierge, Gym, Party/Meeting Room |
| Property Features: | Electric Car, Hospital, Public Transit |
| CAC Included: | Y |
| Common Elements Included: | Y |
| Building Insurance Included: | Y |
| Fireplace/Stove: | Y |
| Heat Source: | Gas |
| Heat Type: | Forced Air |
| Central Air Conditioning: | Central Air |
| Central Vac: | N |
| Laundry Level: | Main |
| Ensuite Laundry: | Y |
| Although the information displayed is believed to be accurate, no warranties or representations are made of any kind. |
| ROYAL LEPAGE REAL ESTATE SERVICES LTD. |
|
|

Sharon Soltanian
Broker Of Record
Dir:
416-892-0188
Bus:
416-901-8881
| Book Showing | Email a Friend |
Jump To:
At a Glance:
| Type: | Condo - Condo Apt |
| Area: | Peel |
| Municipality: | Mississauga |
| Neighbourhood: | Central Erin Mills |
| Style: | Apartment |
| Beds: | 2 |
| Baths: | 2 |
| Garage: | 1 |
| Fireplace: | Y |
Locatin Map:


