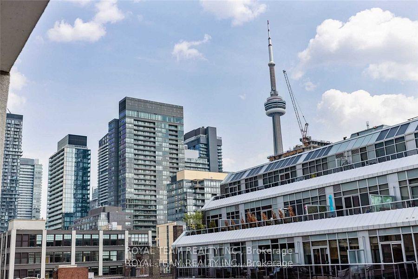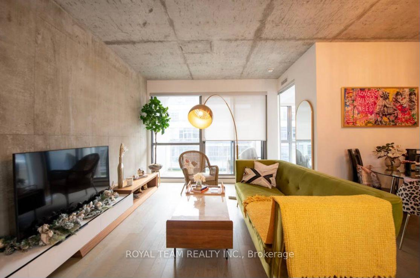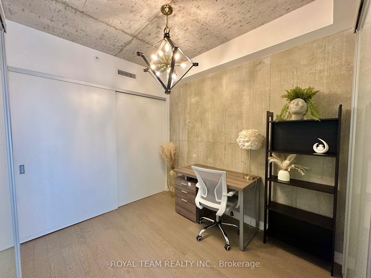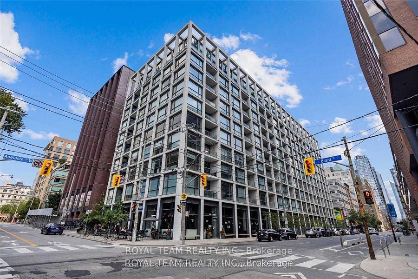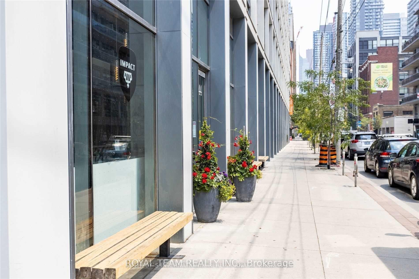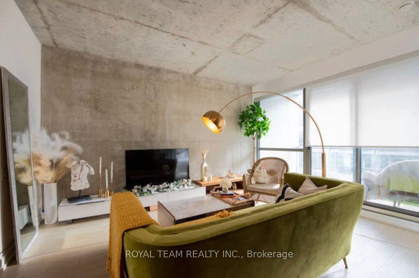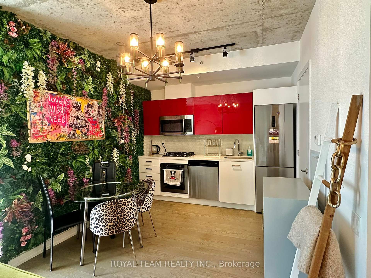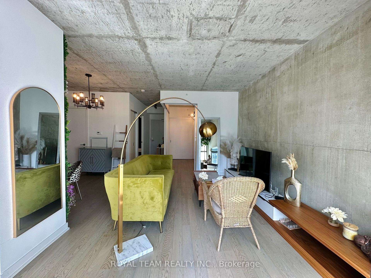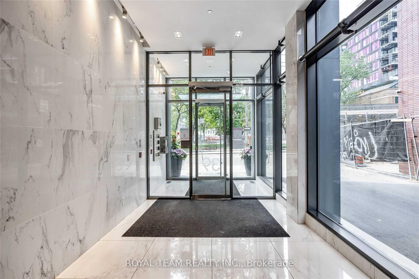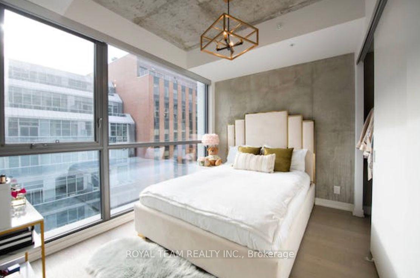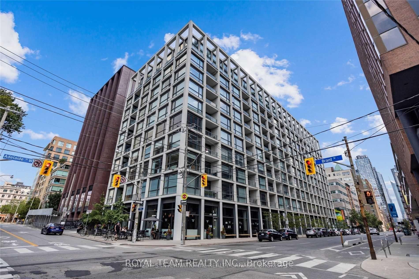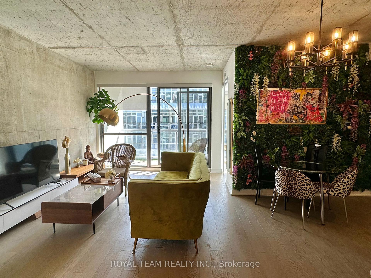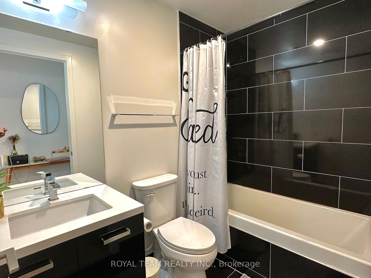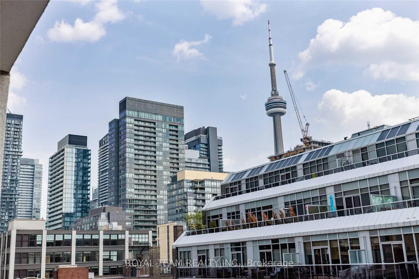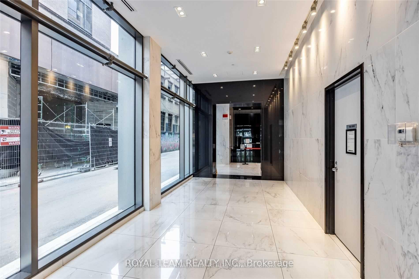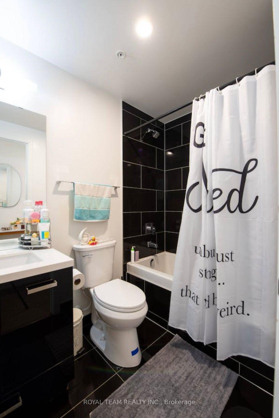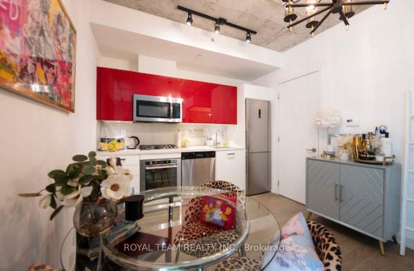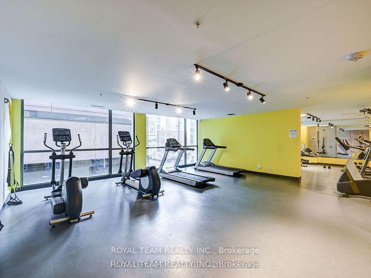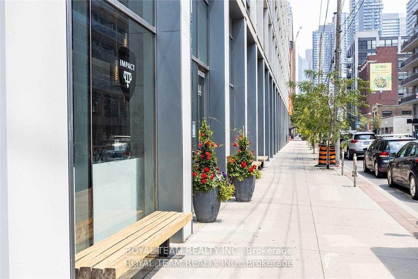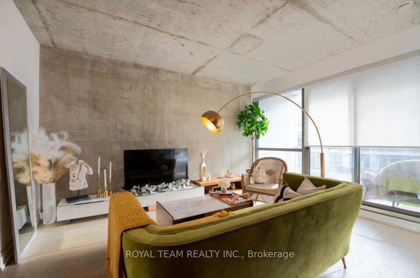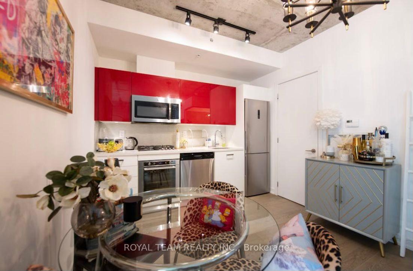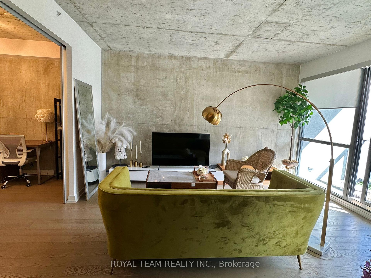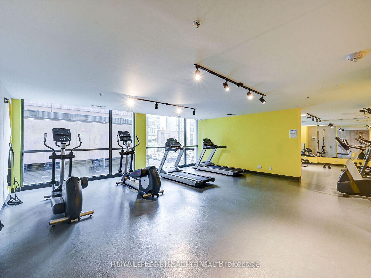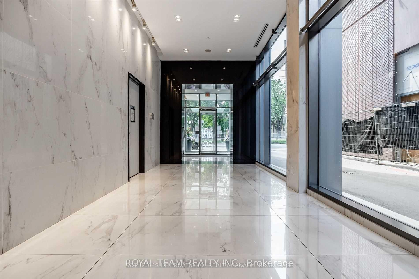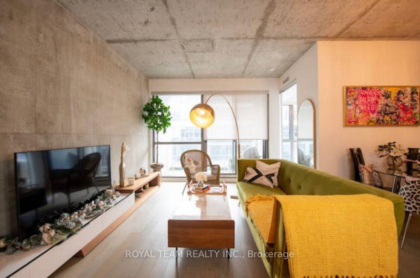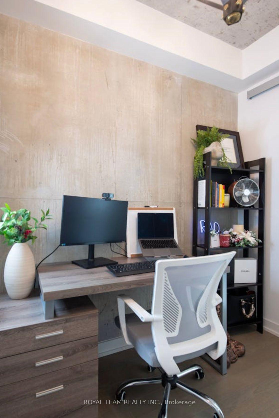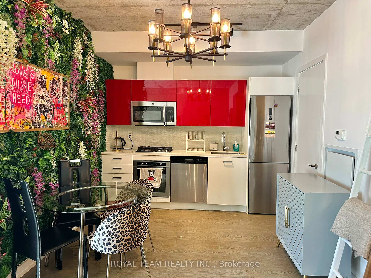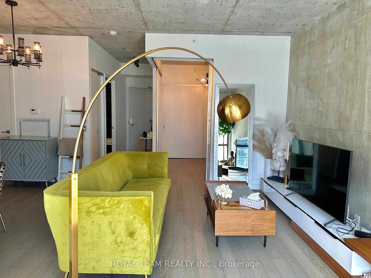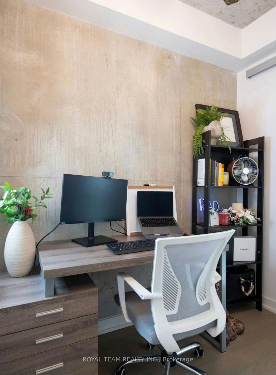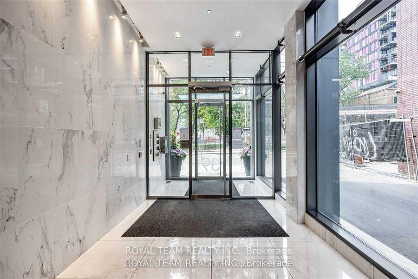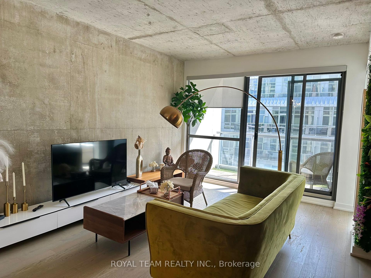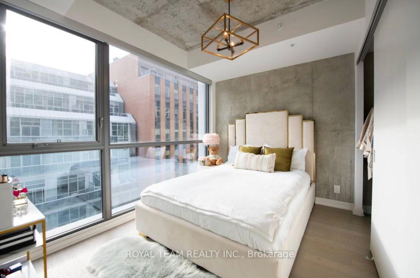$756,000
Available - For Sale
Listing ID: C11912913
39 Brant St , Unit 815, Toronto, M5V 0M8, Ontario
| Welcome to Brant Park in the prestigious Fashion District in downtown Toronto! A Stunning Boutique Loft With Finishes Throughout. Featuring Soaring 9Ft Exposed Concrete Ceilings, Gleaming Hardwood Floors, Modern Kitchen W. Stone Counter Tops & Gas Hookup On Balcony. Bright And Spacious With 684 Sq.Ft Of Interior Space Offering. Situated In Toronto's Trendy King West Neighbourhood Across From The Revitalized St Andrews Park, Shops, Restaurants & More! |
| Price | $756,000 |
| Taxes: | $3640.00 |
| Maintenance Fee: | 632.00 |
| Address: | 39 Brant St , Unit 815, Toronto, M5V 0M8, Ontario |
| Province/State: | Ontario |
| Condo Corporation No | TSCC |
| Level | 08 |
| Unit No | 15 |
| Locker No | 43 |
| Directions/Cross Streets: | Adelaide st / Spadina Ave |
| Rooms: | 4 |
| Bedrooms: | 2 |
| Bedrooms +: | |
| Kitchens: | 1 |
| Family Room: | N |
| Basement: | None |
| Property Type: | Condo Apt |
| Style: | Loft |
| Exterior: | Concrete |
| Garage Type: | Underground |
| Garage(/Parking)Space: | 0.00 |
| Drive Parking Spaces: | 0 |
| Park #1 | |
| Parking Type: | None |
| Exposure: | S |
| Balcony: | Open |
| Locker: | Owned |
| Pet Permited: | Restrict |
| Approximatly Square Footage: | 600-699 |
| Building Amenities: | Bbqs Allowed, Concierge, Exercise Room, Guest Suites, Party/Meeting Room |
| Property Features: | Arts Centre, Hospital, Park, Public Transit |
| Maintenance: | 632.00 |
| CAC Included: | Y |
| Water Included: | Y |
| Common Elements Included: | Y |
| Heat Included: | Y |
| Building Insurance Included: | Y |
| Fireplace/Stove: | N |
| Heat Source: | Gas |
| Heat Type: | Heat Pump |
| Central Air Conditioning: | Central Air |
| Central Vac: | N |
| Laundry Level: | Main |
| Ensuite Laundry: | Y |
$
%
Years
This calculator is for demonstration purposes only. Always consult a professional
financial advisor before making personal financial decisions.
| Although the information displayed is believed to be accurate, no warranties or representations are made of any kind. |
| ROYAL TEAM REALTY INC. |
|
|

Sharon Soltanian
Broker Of Record
Dir:
416-892-0188
Bus:
416-901-8881
| Book Showing | Email a Friend |
Jump To:
At a Glance:
| Type: | Condo - Condo Apt |
| Area: | Toronto |
| Municipality: | Toronto |
| Neighbourhood: | Waterfront Communities C1 |
| Style: | Loft |
| Tax: | $3,640 |
| Maintenance Fee: | $632 |
| Beds: | 2 |
| Baths: | 1 |
| Fireplace: | N |
Locatin Map:
Payment Calculator:


