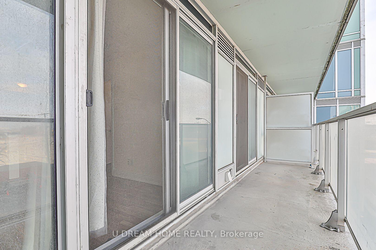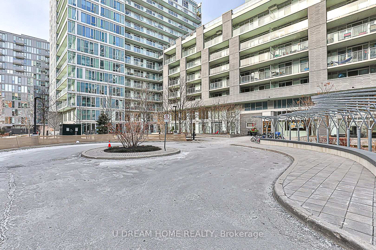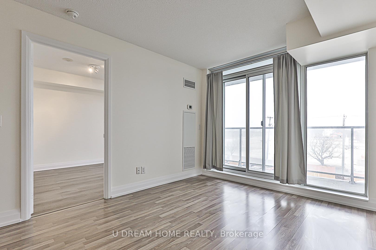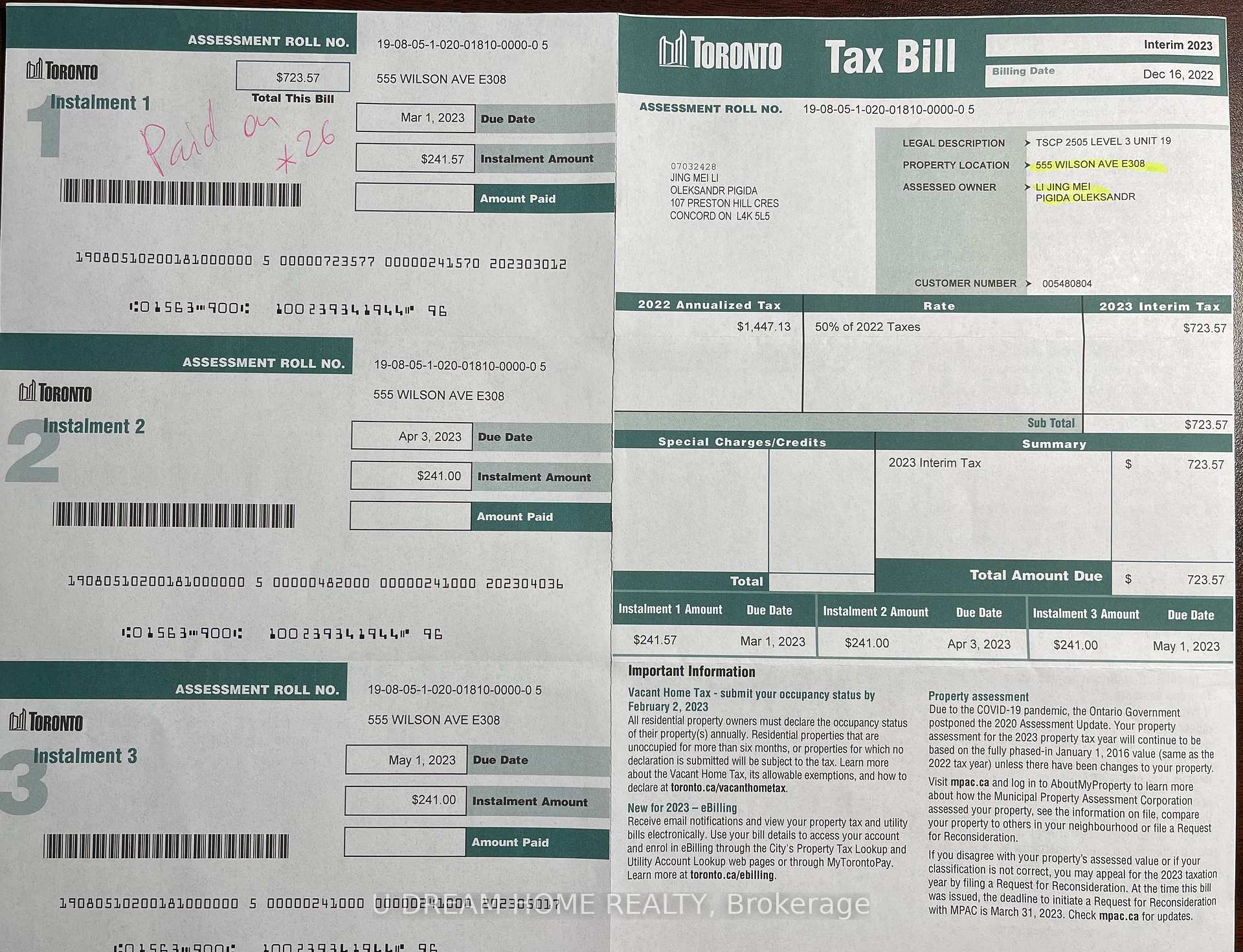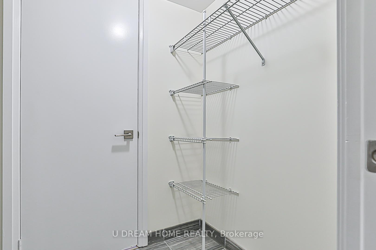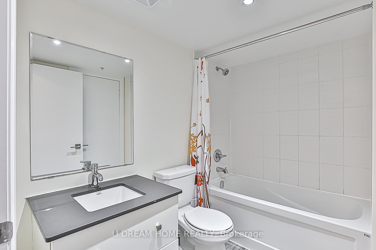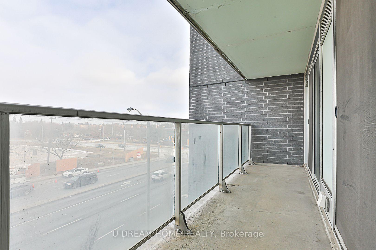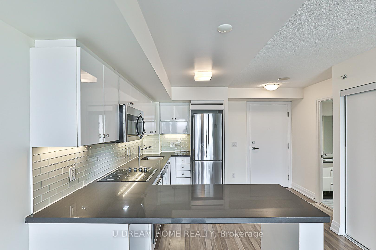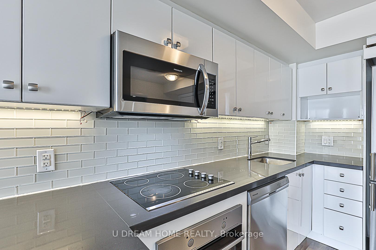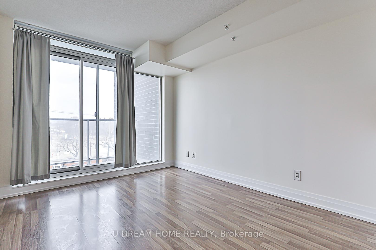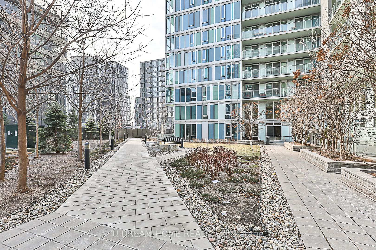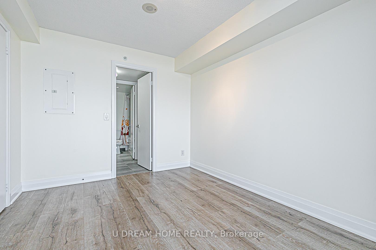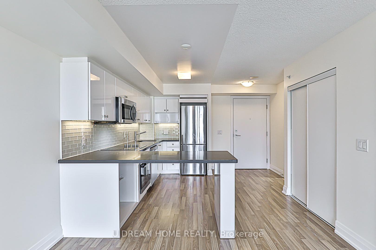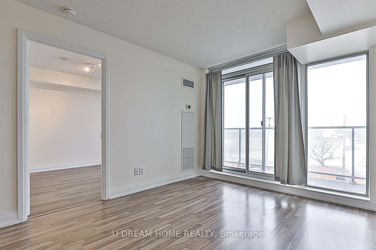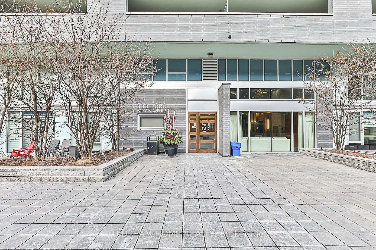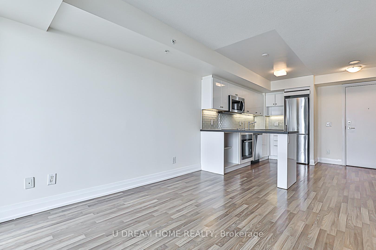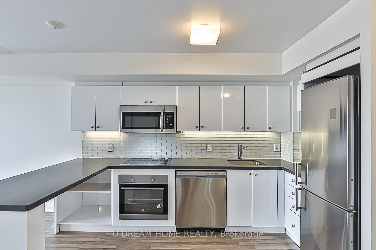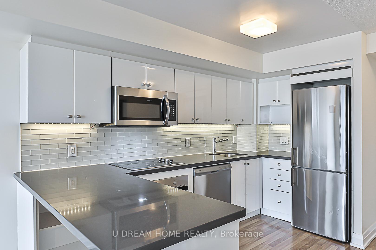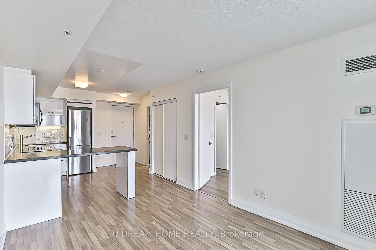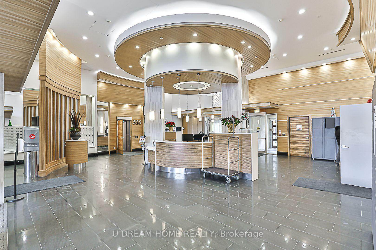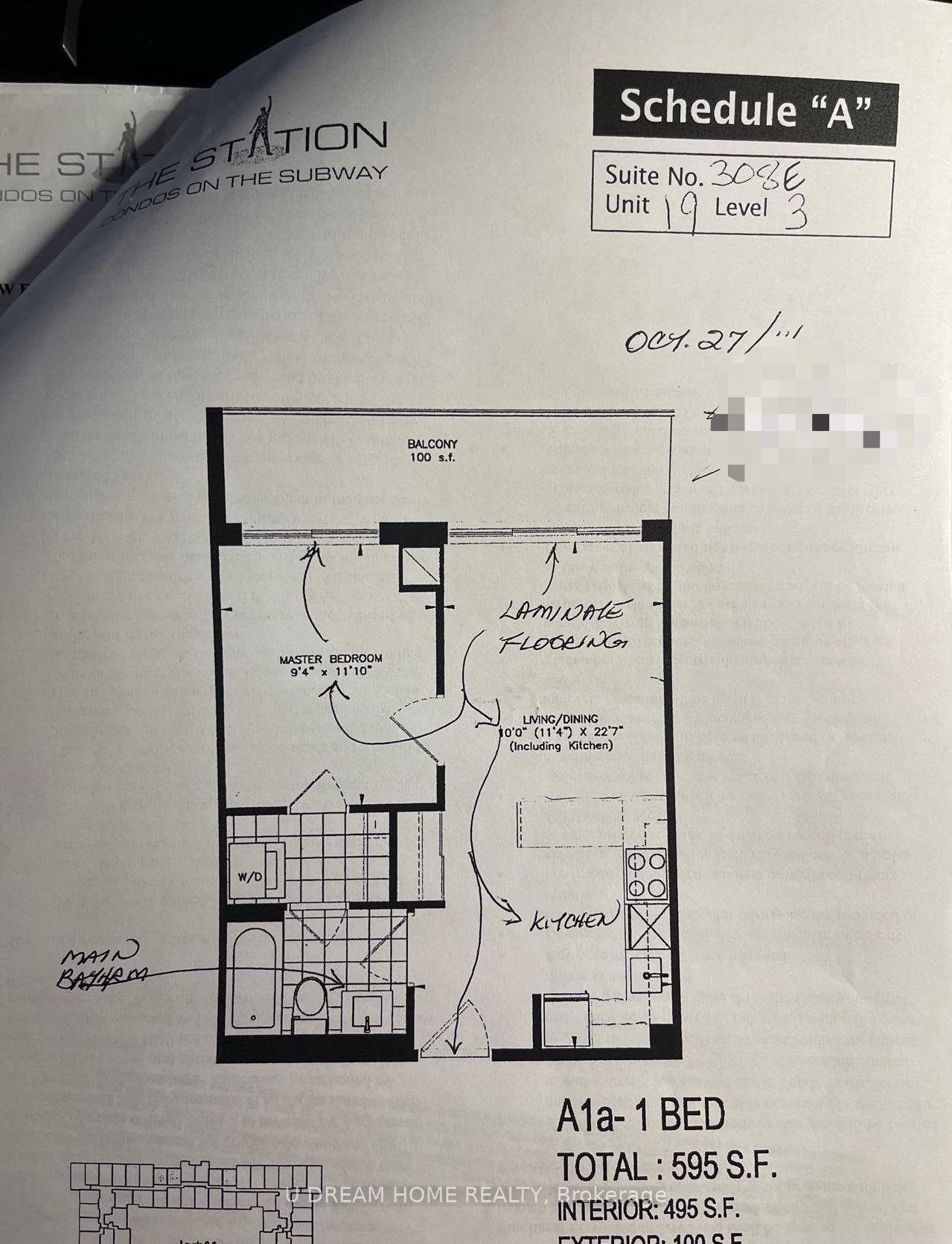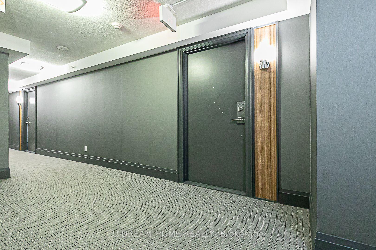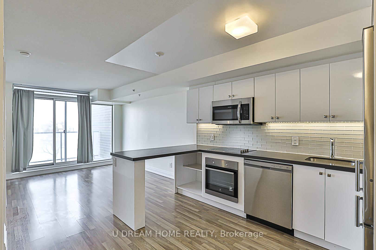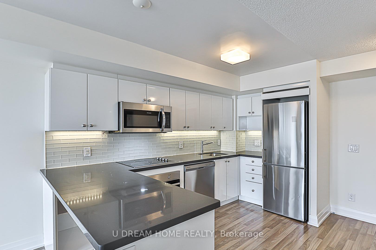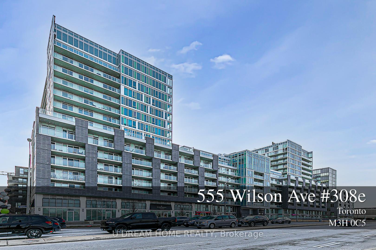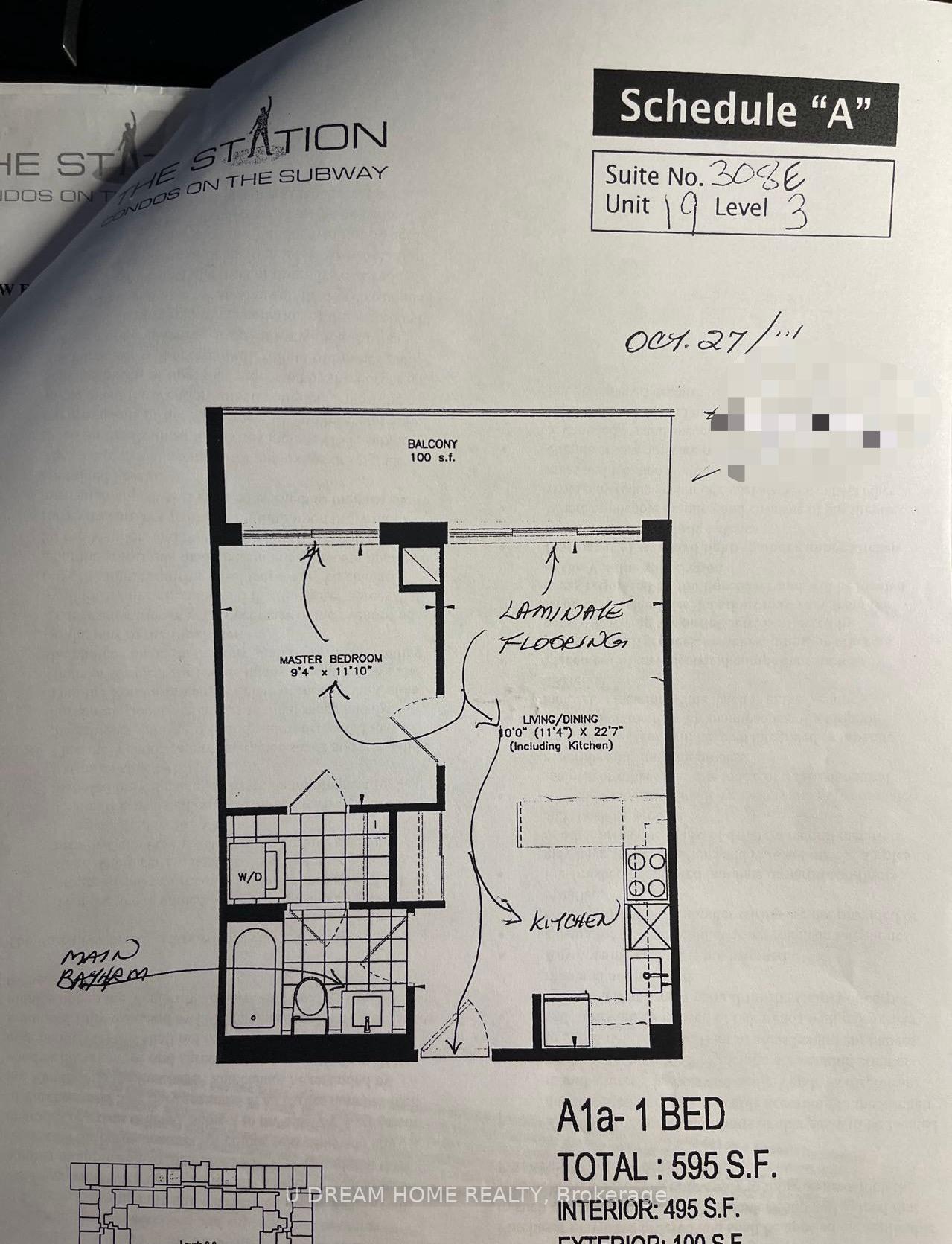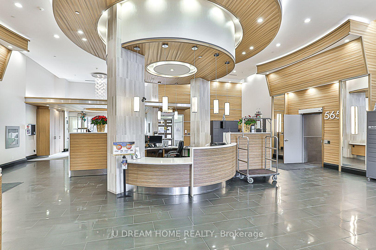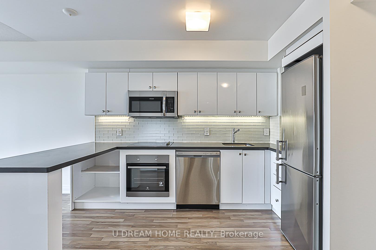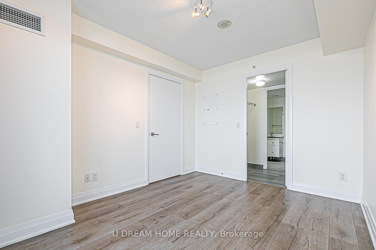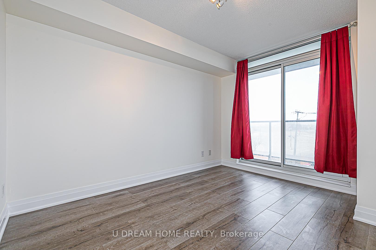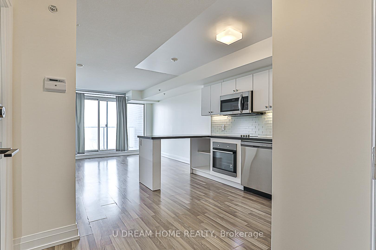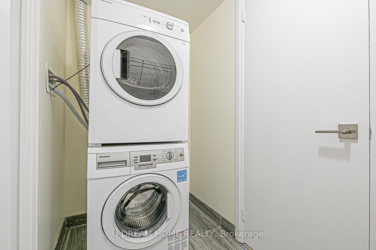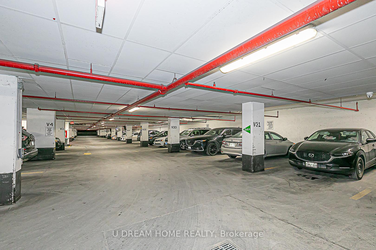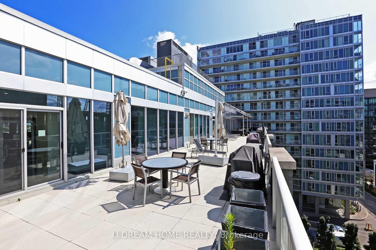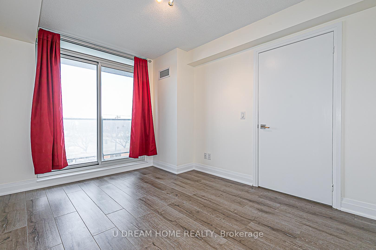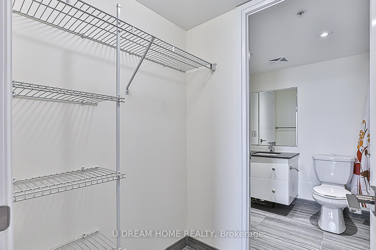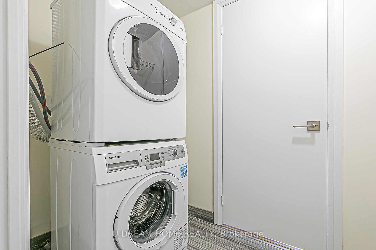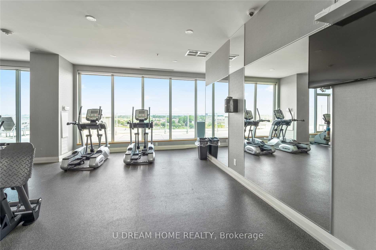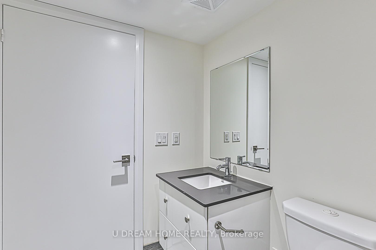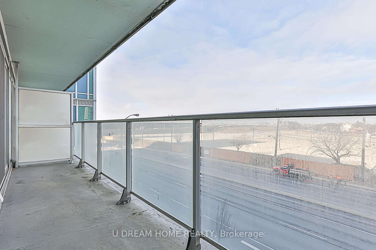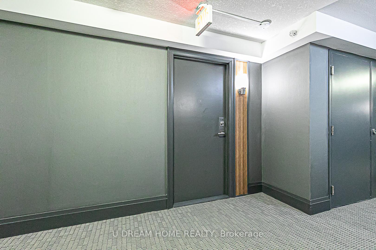$399,000
Available - For Sale
Listing ID: C11913418
555 Wilson Ave , Unit E308, Toronto, M3H 0C5, Ontario
| Welcome this stunning bright new painting one-bedroom open concept is cozy and bright. The Station Condos close To York University, Yorkdale Mall The Location And Transportation Are Extremely Convenient 3 Minutes Walk To Wilson Subway Station, And Nearby Stations Yorkdale And Downsview, 4 Minutes Drive To Hwy401; 8 Minutes Drive To Hwy404;15 Minutes By Subway To The University Of Toronto Downtown Campus;7 Minutes By Subway To York University (Opened To Traffic) The Apartment Can Be Used As A School District Room Of York University! 24/7 concierge, indoor pool, guest suites, games room, exercise room, rooftop deck. Move in and enjoy. |
| Extras: Fridge, Stove; Washer; Dryer; Dishwasher All Electric Light Fixtures, brand new painting. |
| Price | $399,000 |
| Taxes: | $1638.01 |
| Maintenance Fee: | 372.84 |
| Address: | 555 Wilson Ave , Unit E308, Toronto, M3H 0C5, Ontario |
| Province/State: | Ontario |
| Condo Corporation No | TSCP |
| Level | 3 |
| Unit No | 19 |
| Directions/Cross Streets: | Wilson Ave & Allen Rd |
| Rooms: | 4 |
| Bedrooms: | 1 |
| Bedrooms +: | |
| Kitchens: | 1 |
| Family Room: | N |
| Basement: | None |
| Property Type: | Condo Apt |
| Style: | Apartment |
| Exterior: | Brick |
| Garage Type: | Underground |
| Garage(/Parking)Space: | 0.00 |
| Drive Parking Spaces: | 0 |
| Park #1 | |
| Parking Type: | None |
| Exposure: | N |
| Balcony: | Open |
| Locker: | None |
| Pet Permited: | Restrict |
| Retirement Home: | N |
| Approximatly Square Footage: | 0-499 |
| Maintenance: | 372.84 |
| CAC Included: | Y |
| Water Included: | Y |
| Common Elements Included: | Y |
| Heat Included: | Y |
| Parking Included: | Y |
| Building Insurance Included: | Y |
| Fireplace/Stove: | N |
| Heat Source: | Gas |
| Heat Type: | Forced Air |
| Central Air Conditioning: | Central Air |
| Central Vac: | N |
| Ensuite Laundry: | Y |
$
%
Years
This calculator is for demonstration purposes only. Always consult a professional
financial advisor before making personal financial decisions.
| Although the information displayed is believed to be accurate, no warranties or representations are made of any kind. |
| U DREAM HOME REALTY |
|
|

Sharon Soltanian
Broker Of Record
Dir:
416-892-0188
Bus:
416-901-8881
| Book Showing | Email a Friend |
Jump To:
At a Glance:
| Type: | Condo - Condo Apt |
| Area: | Toronto |
| Municipality: | Toronto |
| Neighbourhood: | Clanton Park |
| Style: | Apartment |
| Tax: | $1,638.01 |
| Maintenance Fee: | $372.84 |
| Beds: | 1 |
| Baths: | 1 |
| Fireplace: | N |
Locatin Map:
Payment Calculator:


