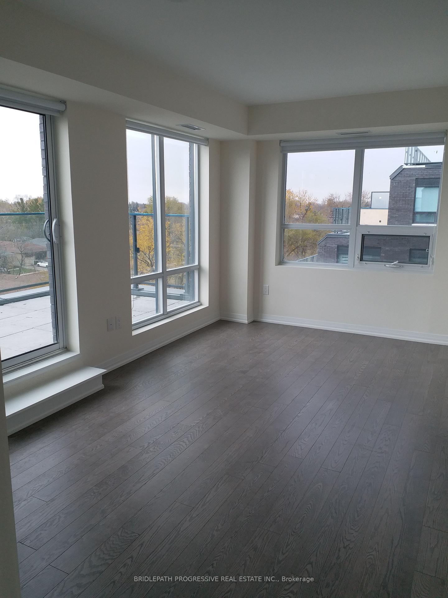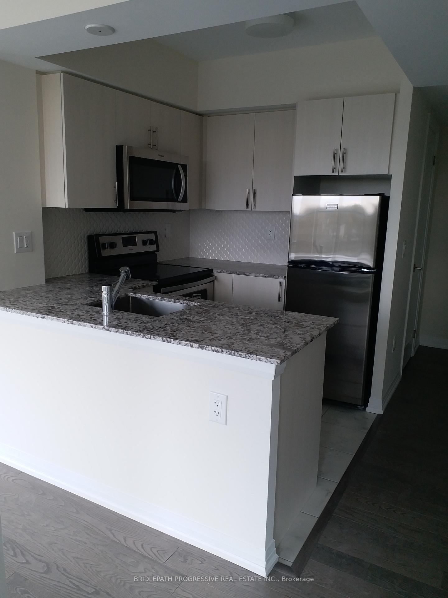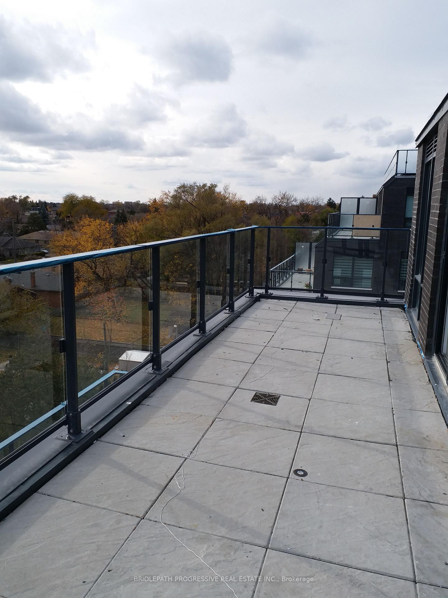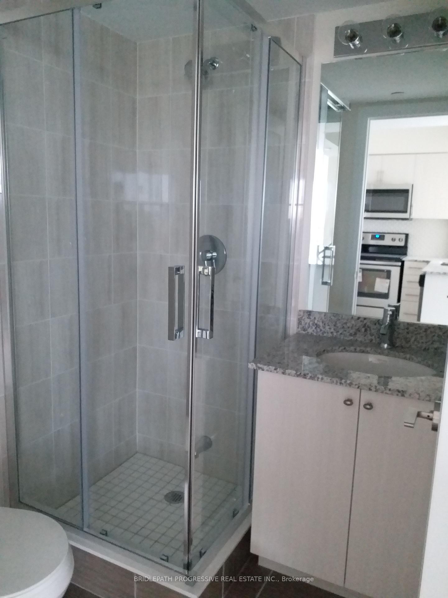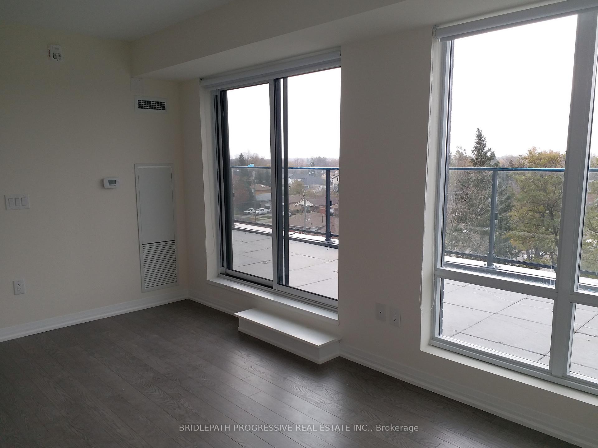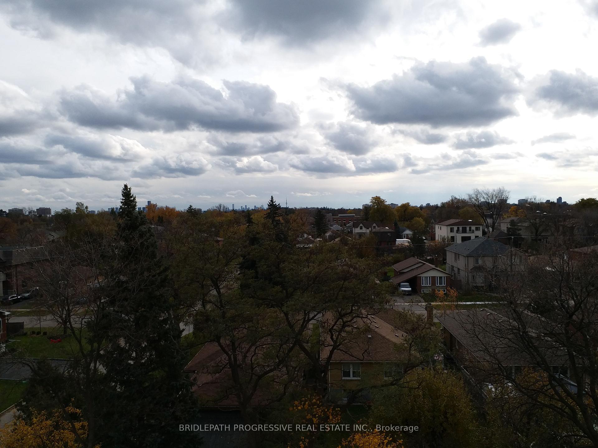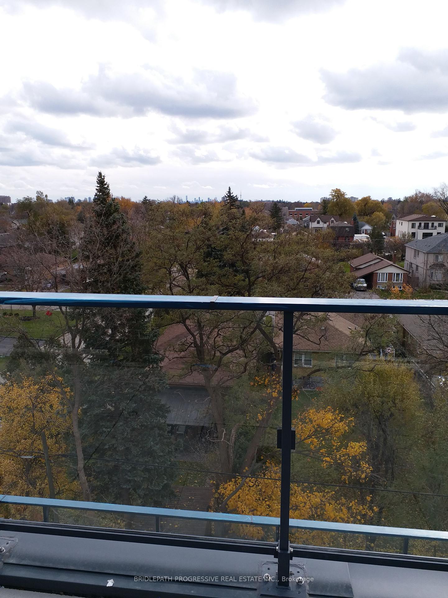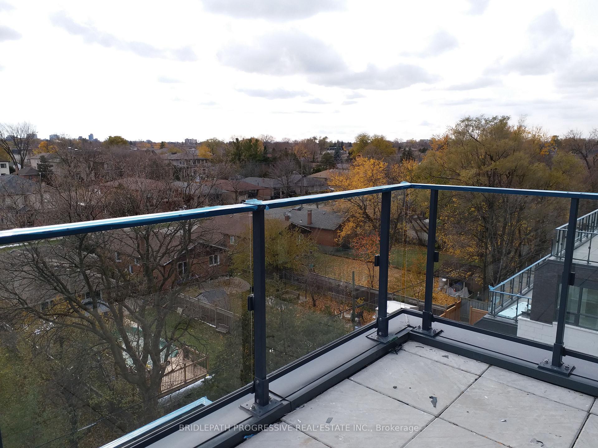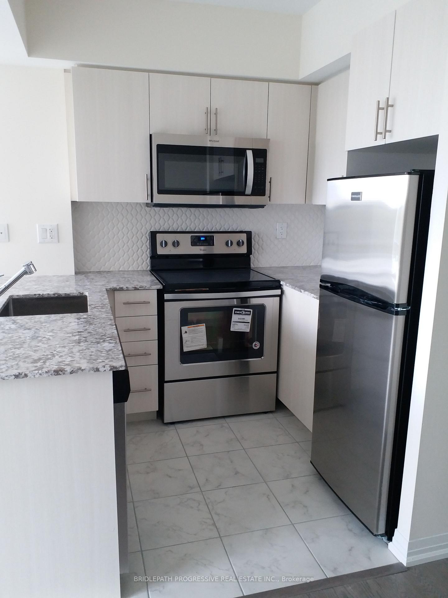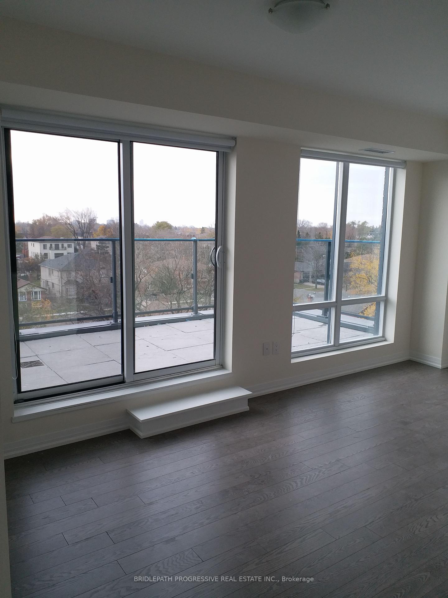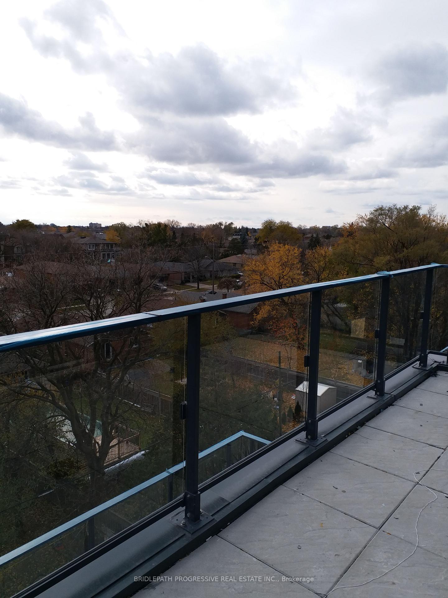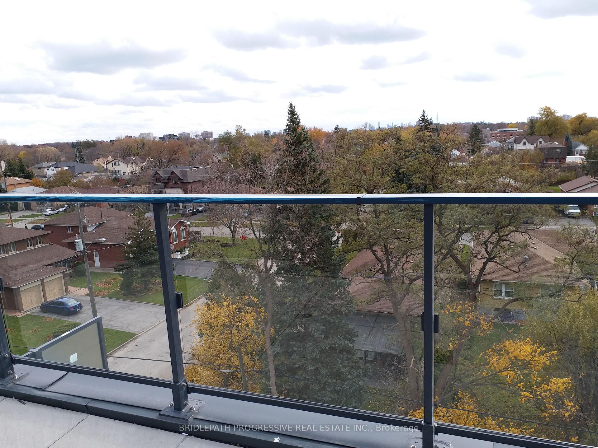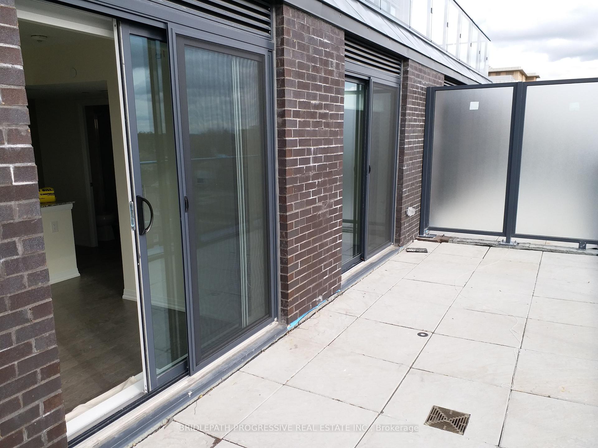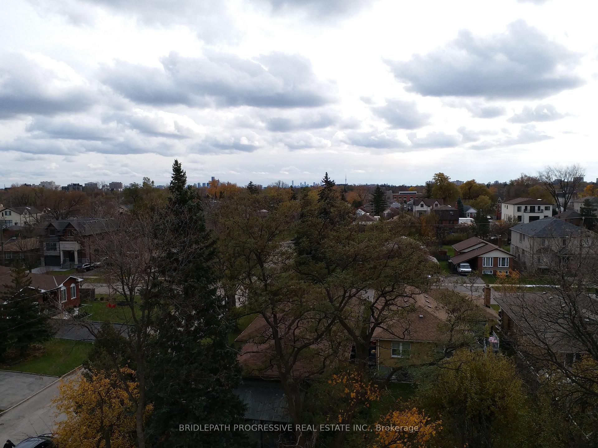$3,000
Available - For Rent
Listing ID: C11913627
741 Sheppard Ave West , Unit 614, Toronto, M3H 2S9, Ontario
| Welcome to Diva Condos. Available immediately, a corner 2 bedroom terrace suite with an open concept layout that has beautiful finishes throughout including wide plank hardwood floors and large windows bringing in a lot of natural light. The kitchen has stainless steel appliances, granite countertops with a custom backsplash & breakfast bar. Spend the warm weather on the large terrace facing south with an unobstructed view of the city. Laundry is ensuite, there is 1 parking spot and 1 locker included in the rent. Largest locker and on the same level as the unit for convenience. The building is in the heart of the city with all major amenities close by: TTC at front door, Yonge subway line and Sheppard Ave W station close by. Major grocery stores, dining and shopping, schools and community centres all very close. |
| Extras: Amenities include gym, sauna, visitor parking, party room. |
| Price | $3,000 |
| Address: | 741 Sheppard Ave West , Unit 614, Toronto, M3H 2S9, Ontario |
| Province/State: | Ontario |
| Condo Corporation No | TSCP |
| Level | 6 |
| Unit No | 14 |
| Directions/Cross Streets: | Bathurst/Sheppard |
| Rooms: | 5 |
| Bedrooms: | 2 |
| Bedrooms +: | |
| Kitchens: | 1 |
| Family Room: | N |
| Basement: | None |
| Furnished: | N |
| Approximatly Age: | 6-10 |
| Property Type: | Condo Apt |
| Style: | Apartment |
| Exterior: | Concrete |
| Garage Type: | Underground |
| Garage(/Parking)Space: | 1.00 |
| Drive Parking Spaces: | 0 |
| Park #1 | |
| Parking Type: | Exclusive |
| Exposure: | S |
| Balcony: | Terr |
| Locker: | Exclusive |
| Pet Permited: | N |
| Approximatly Age: | 6-10 |
| Approximatly Square Footage: | 600-699 |
| Building Amenities: | Gym, Party/Meeting Room, Sauna, Visitor Parking |
| Property Features: | Library, Park, Place Of Worship, Public Transit, Rec Centre, School |
| Water Included: | Y |
| Common Elements Included: | Y |
| Parking Included: | Y |
| Building Insurance Included: | Y |
| Fireplace/Stove: | N |
| Heat Source: | Electric |
| Heat Type: | Fan Coil |
| Central Air Conditioning: | Central Air |
| Central Vac: | N |
| Ensuite Laundry: | Y |
| Although the information displayed is believed to be accurate, no warranties or representations are made of any kind. |
| BRIDLEPATH PROGRESSIVE REAL ESTATE INC. |
|
|

Sharon Soltanian
Broker Of Record
Dir:
416-892-0188
Bus:
416-901-8881
| Book Showing | Email a Friend |
Jump To:
At a Glance:
| Type: | Condo - Condo Apt |
| Area: | Toronto |
| Municipality: | Toronto |
| Neighbourhood: | Clanton Park |
| Style: | Apartment |
| Approximate Age: | 6-10 |
| Beds: | 2 |
| Baths: | 1 |
| Garage: | 1 |
| Fireplace: | N |
Locatin Map:


