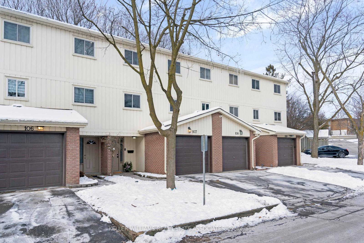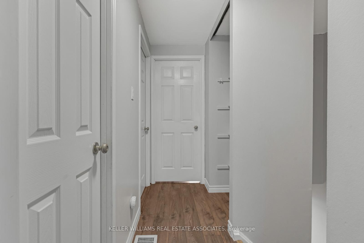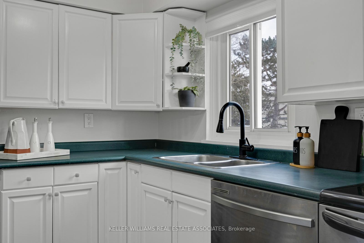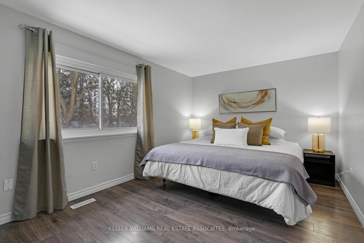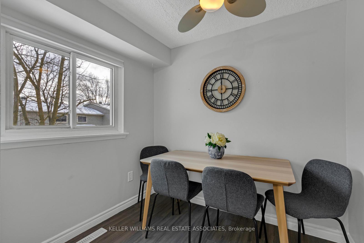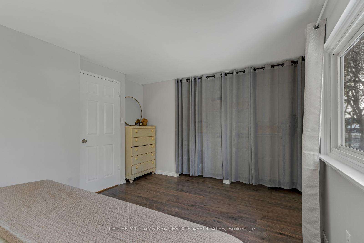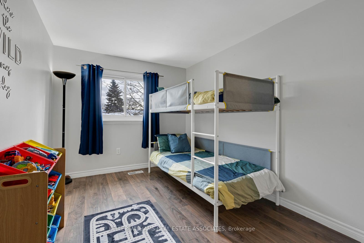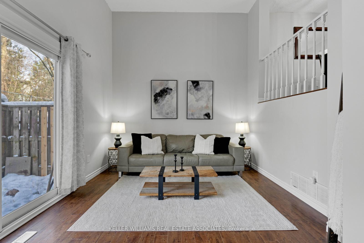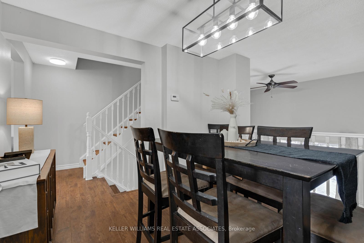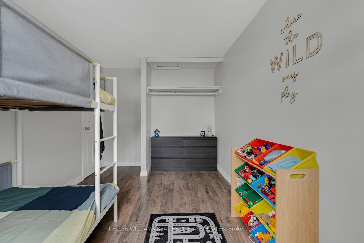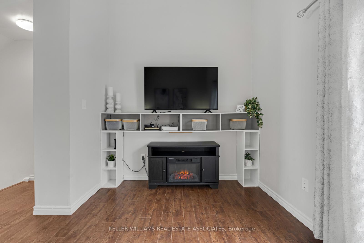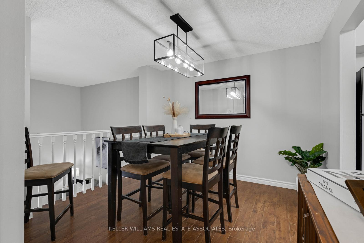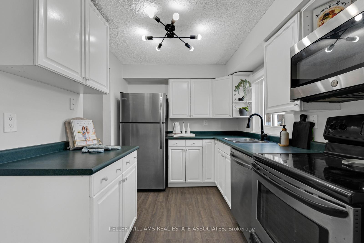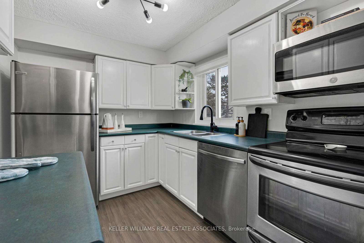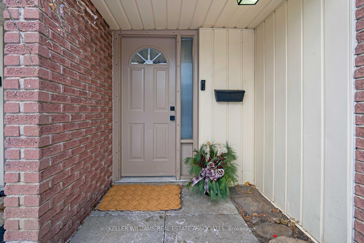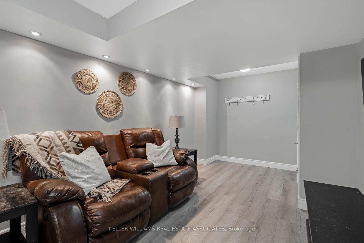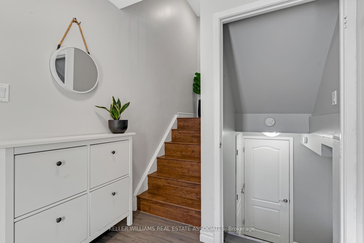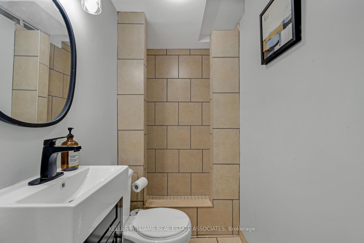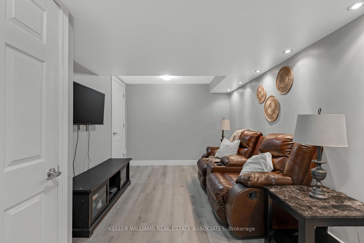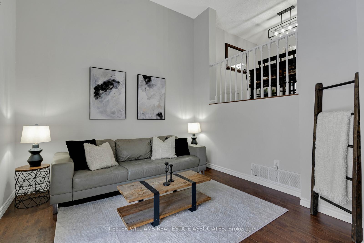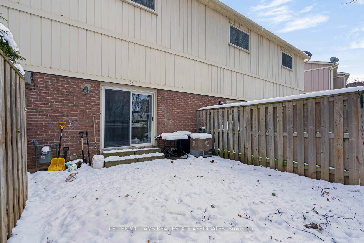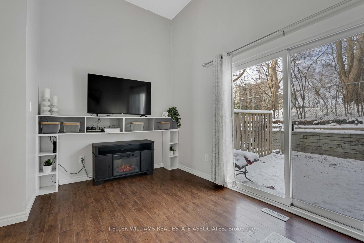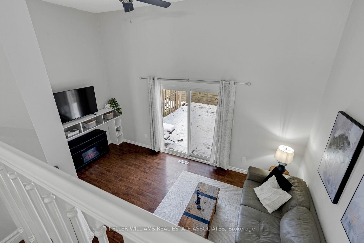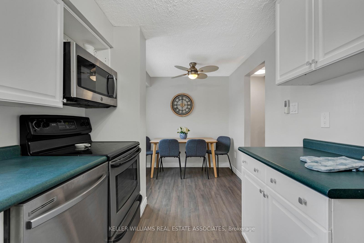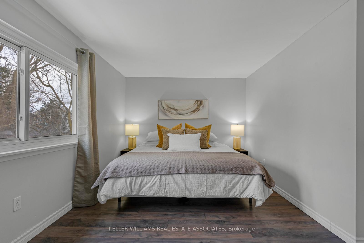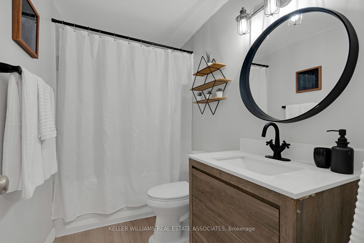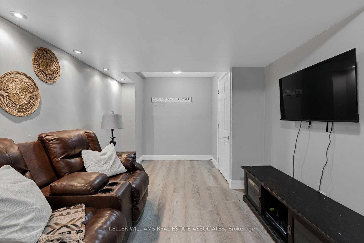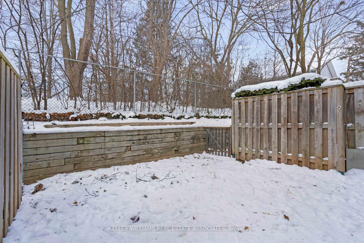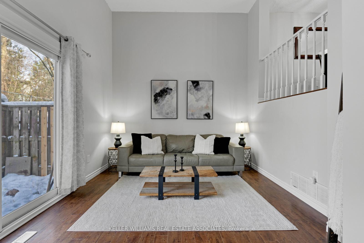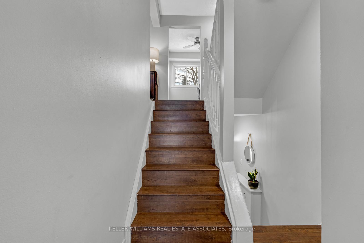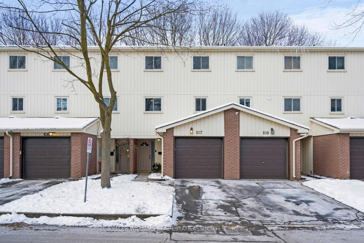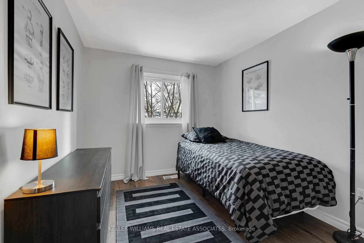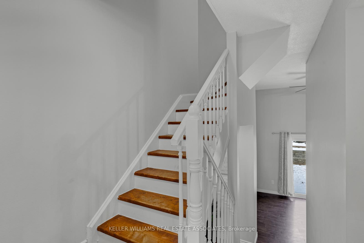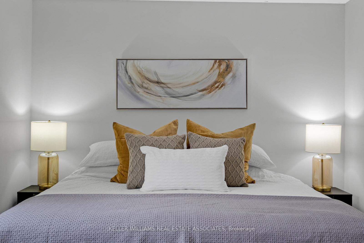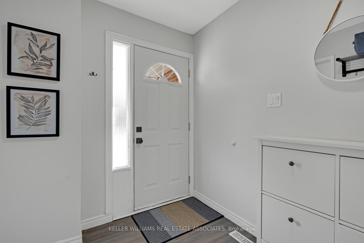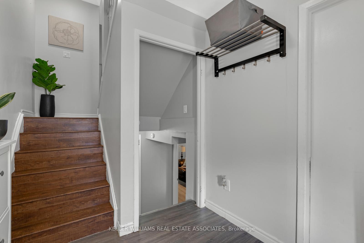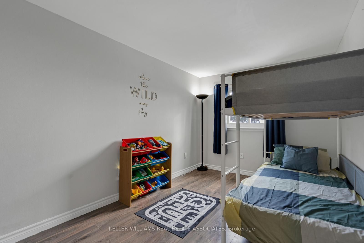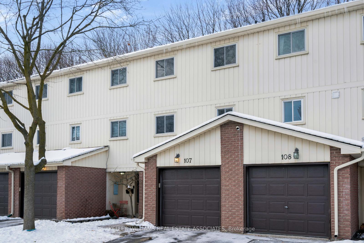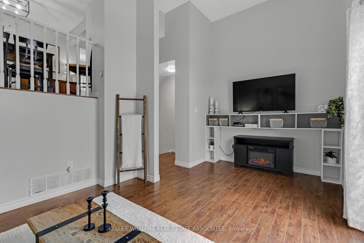$499,000
Available - For Sale
Listing ID: X11916690
51 Paulander Dr , Unit 107, Kitchener, N2M 5E5, Ontario
| Discover this spacious 3 bedroom, 2 full bathroom condo townhouse in a quickly growing, desirable Kitchener neighbourhood. Designed with comfort and practicality in mind, this home offers an oversized primary bedroom, complete with wall-to-wall closets for ample storage, 2 additional spacious bedrooms with an ideal split layout down the hall from the primary bedroom. The main living room impresses with vaulted ceilings and sliding doors that lead to a private, tree-lined, fenced yardideal for relaxing or entertaining. Best of all, this property doesnt back onto other homes, offering enhanced privacy. Some bonuses include: Completely carpet free, convenient Inside access to the attached garage , a newly finished basement providing extra living space, perfect for a rec room, office, or storage. With a total of 1,300 sq ft above grade and an additional roughly 200 sq ft in the finished basement, this home is perfect for families, first-time buyers, or investors looking for a low-maintenance property in a great location! |
| Extras: Walking Distance to Shops including, Sobeys, Food Basics, Tim Hortons and more! This home is ideally situated only 10 minutes from University of Waterloo, Conestoga College, Wilfred Laurier University and the Hwy |
| Price | $499,000 |
| Taxes: | $2151.08 |
| Maintenance Fee: | 450.82 |
| Address: | 51 Paulander Dr , Unit 107, Kitchener, N2M 5E5, Ontario |
| Province/State: | Ontario |
| Condo Corporation No | WNCC |
| Level | 1 |
| Unit No | 130 |
| Directions/Cross Streets: | Victoria and Paulander Dr |
| Rooms: | 6 |
| Rooms +: | 1 |
| Bedrooms: | 3 |
| Bedrooms +: | |
| Kitchens: | 1 |
| Family Room: | N |
| Basement: | Finished |
| Property Type: | Condo Townhouse |
| Style: | 3-Storey |
| Exterior: | Brick, Vinyl Siding |
| Garage Type: | Attached |
| Garage(/Parking)Space: | 1.00 |
| Drive Parking Spaces: | 1 |
| Park #1 | |
| Parking Type: | Exclusive |
| Exposure: | Se |
| Balcony: | Terr |
| Locker: | None |
| Pet Permited: | Restrict |
| Approximatly Square Footage: | 1200-1399 |
| Building Amenities: | Bbqs Allowed, Visitor Parking |
| Property Features: | Fenced Yard, Hospital, Park, Rec Centre, School, Wooded/Treed |
| Maintenance: | 450.82 |
| CAC Included: | Y |
| Water Included: | Y |
| Common Elements Included: | Y |
| Parking Included: | Y |
| Building Insurance Included: | Y |
| Fireplace/Stove: | N |
| Heat Source: | Gas |
| Heat Type: | Forced Air |
| Central Air Conditioning: | Central Air |
| Central Vac: | N |
| Laundry Level: | Lower |
| Ensuite Laundry: | Y |
$
%
Years
This calculator is for demonstration purposes only. Always consult a professional
financial advisor before making personal financial decisions.
| Although the information displayed is believed to be accurate, no warranties or representations are made of any kind. |
| KELLER WILLIAMS REAL ESTATE ASSOCIATES |
|
|

Sharon Soltanian
Broker Of Record
Dir:
416-892-0188
Bus:
416-901-8881
| Virtual Tour | Book Showing | Email a Friend |
Jump To:
At a Glance:
| Type: | Condo - Condo Townhouse |
| Area: | Waterloo |
| Municipality: | Kitchener |
| Style: | 3-Storey |
| Tax: | $2,151.08 |
| Maintenance Fee: | $450.82 |
| Beds: | 3 |
| Baths: | 2 |
| Garage: | 1 |
| Fireplace: | N |
Locatin Map:
Payment Calculator:


