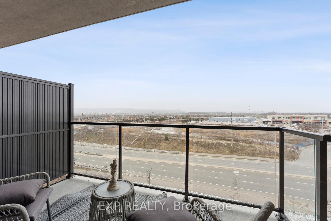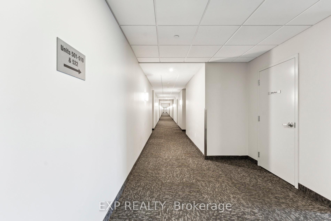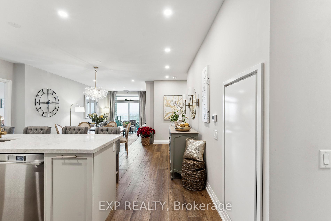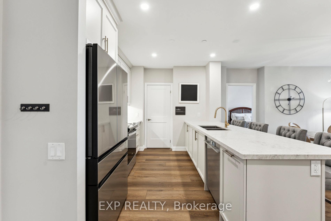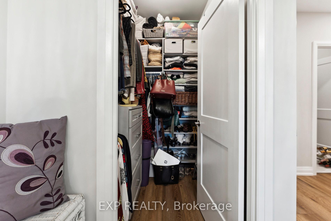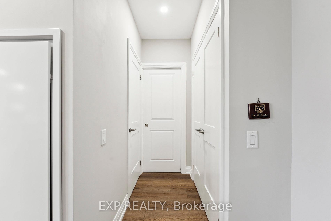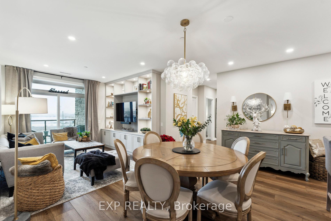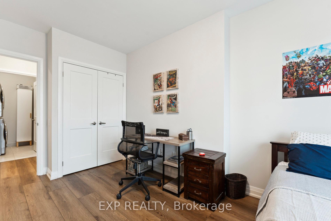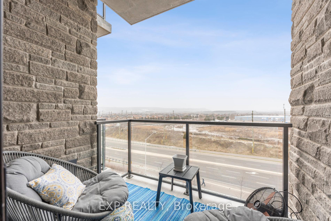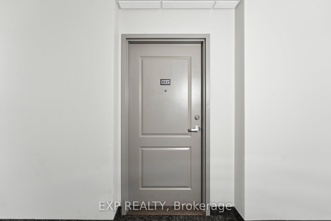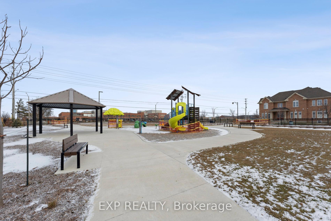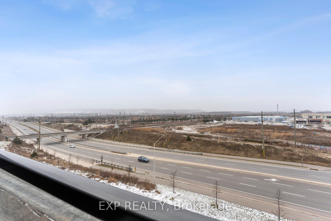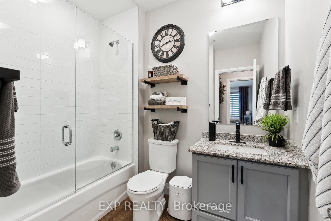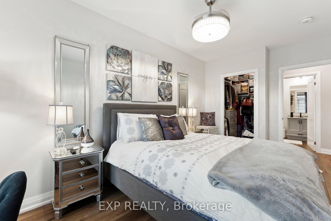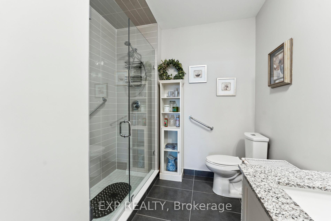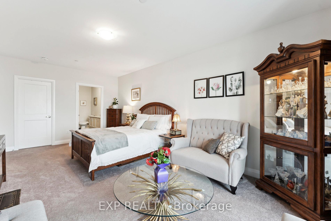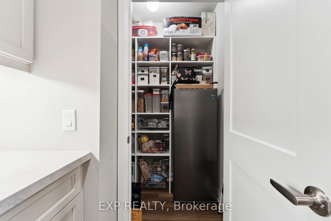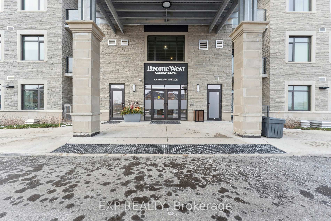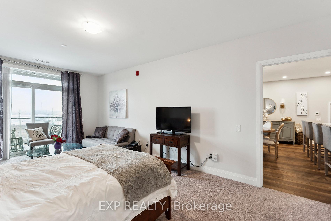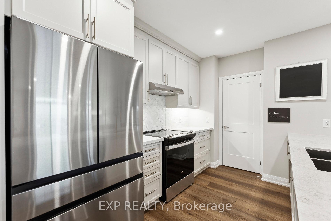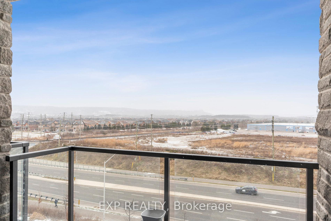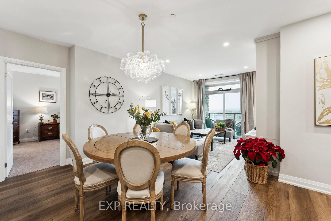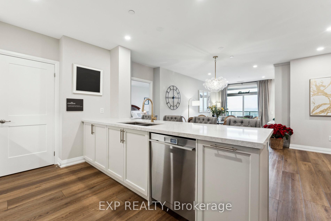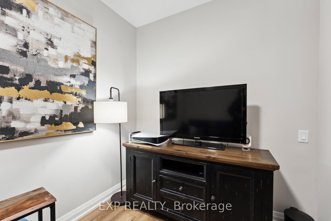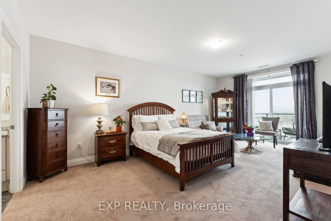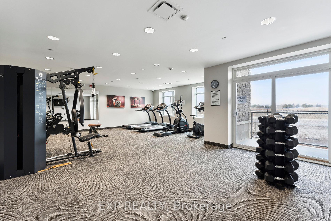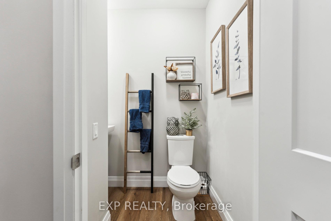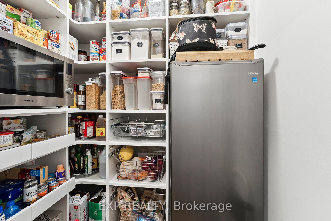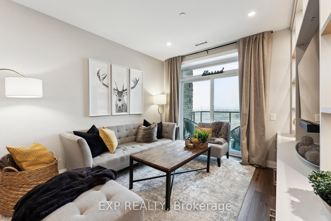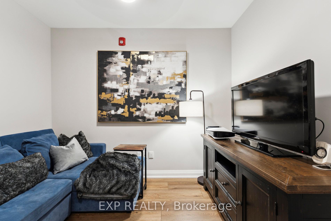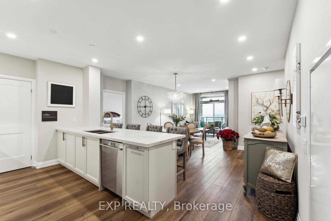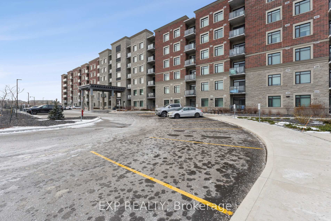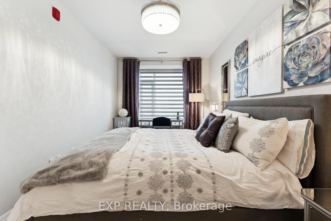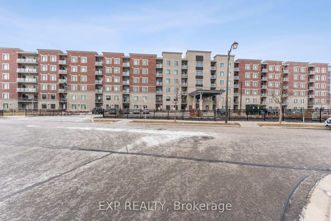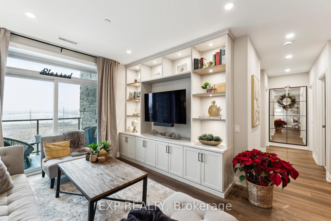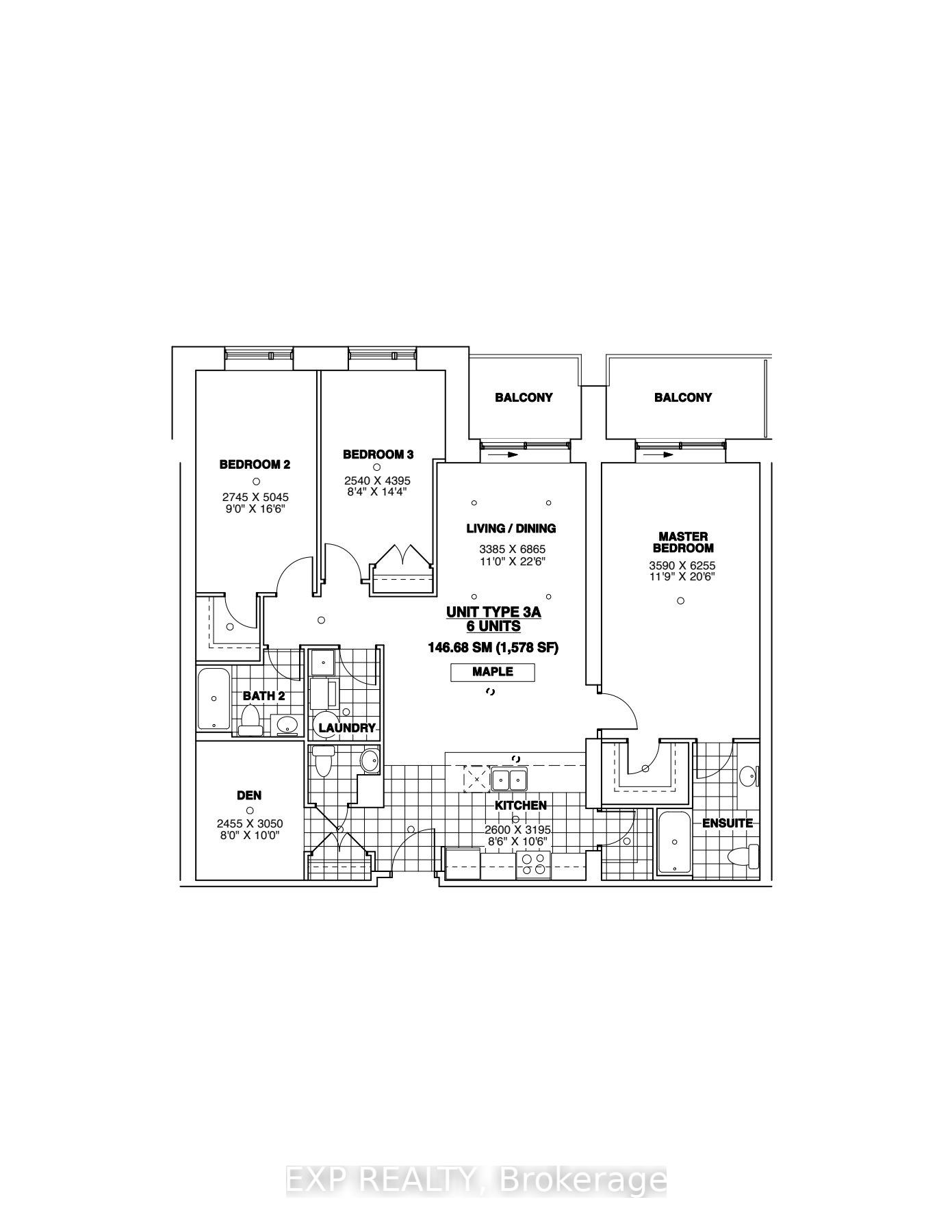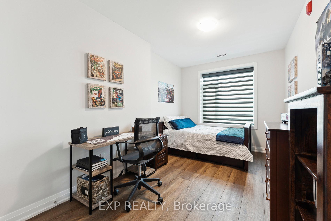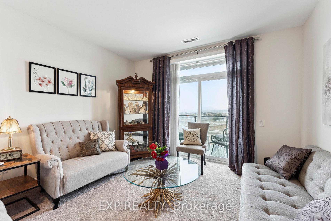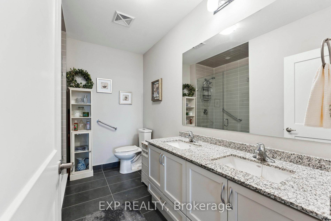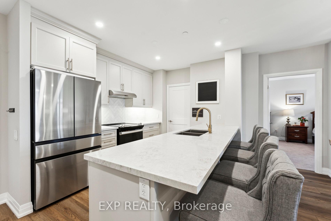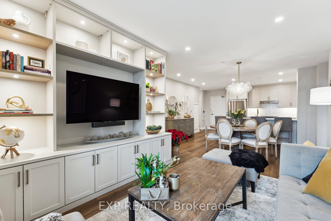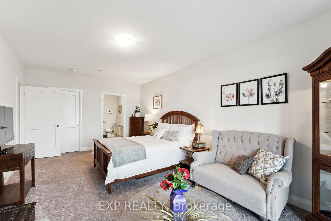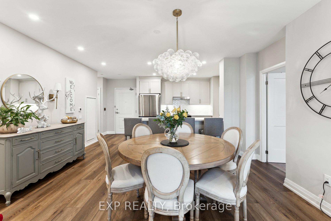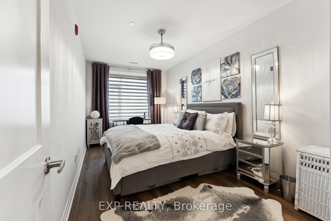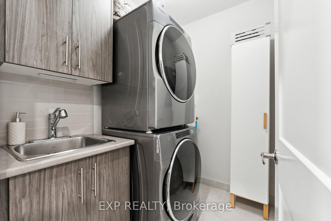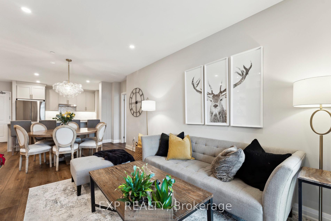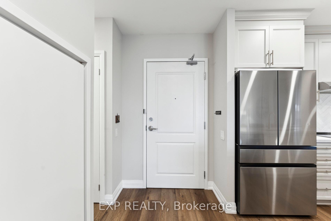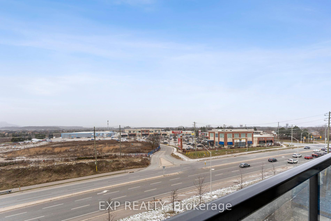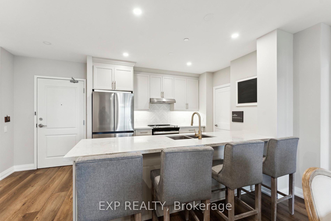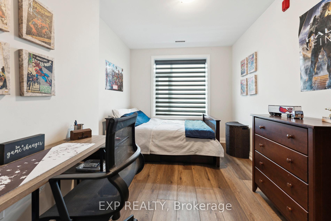$999,900
Available - For Sale
Listing ID: W11914577
830 Megson Terr , Unit 522, Milton, L9T 9M7, Ontario
| Discover the pride of ownership in this rare 1,578 sq. ft. Maple model. This spacious residence features 3 bedrooms, 3 bathrooms, 2 balconies, and 2 underground parking spaces, along 1 den equipped with a ceiling fan and pocket door added privacy.Enjoy stunning panoramic views of the Niagara Escarpment through Hunter Douglas designer blinds, which are on a timer and controlled by remote. The living and dining rooms boast 9-foot ceilings enhanced with pot lights, creating a warm and inviting atmosphere.The upgraded kitchen is equipped with custom cabinetry, a pull-out waste centre, pot and pan drawers with soft-close, walk-in pantry with built-in shelving , high-efficiency appliances. All bedroom closets feature custom built-in shelving, while the living area includes a custom-built TV entertainment wall unit.This home is designed for energy efficiency with fibreglass windows that reflect solar gain in the summer and adjust for absorption in the winter. Geothermal heating and air conditioning ensure lower utility bills.Notably, the building offers some of the lowest condo fees in the region . Welcome home! |
| Extras: Building Amenities Features Party Room With A Kitchen And An Adjacent Games Room, State-Of-The-Art Gym Plus A Yoga Studio |
| Price | $999,900 |
| Taxes: | $3605.99 |
| Maintenance Fee: | 411.00 |
| Address: | 830 Megson Terr , Unit 522, Milton, L9T 9M7, Ontario |
| Province/State: | Ontario |
| Condo Corporation No | HSCC |
| Level | 5 |
| Unit No | 22 |
| Locker No | 162 |
| Directions/Cross Streets: | Derry & Bronte |
| Rooms: | 10 |
| Bedrooms: | 3 |
| Bedrooms +: | |
| Kitchens: | 1 |
| Family Room: | N |
| Basement: | None |
| Approximatly Age: | 0-5 |
| Property Type: | Condo Apt |
| Style: | Apartment |
| Exterior: | Brick, Stone |
| Garage Type: | Underground |
| Garage(/Parking)Space: | 2.00 |
| Drive Parking Spaces: | 2 |
| Park #1 | |
| Parking Spot: | 50 |
| Parking Type: | Owned |
| Legal Description: | P1 |
| Park #2 | |
| Parking Spot: | 51 |
| Parking Type: | Owned |
| Legal Description: | P1 |
| Exposure: | N |
| Balcony: | Terr |
| Locker: | Exclusive |
| Pet Permited: | Restrict |
| Approximatly Age: | 0-5 |
| Approximatly Square Footage: | 1400-1599 |
| Building Amenities: | Exercise Room, Games Room, Gym, Party/Meeting Room, Visitor Parking |
| Property Features: | Clear View, Grnbelt/Conserv, Hospital, Park, Public Transit, Rec Centre |
| Maintenance: | 411.00 |
| CAC Included: | Y |
| Heat Included: | Y |
| Building Insurance Included: | Y |
| Fireplace/Stove: | N |
| Heat Source: | Other |
| Heat Type: | Forced Air |
| Central Air Conditioning: | Central Air |
| Central Vac: | N |
| Laundry Level: | Main |
| Ensuite Laundry: | Y |
$
%
Years
This calculator is for demonstration purposes only. Always consult a professional
financial advisor before making personal financial decisions.
| Although the information displayed is believed to be accurate, no warranties or representations are made of any kind. |
| EXP REALTY |
|
|

Sharon Soltanian
Broker Of Record
Dir:
416-892-0188
Bus:
416-901-8881
| Book Showing | Email a Friend |
Jump To:
At a Glance:
| Type: | Condo - Condo Apt |
| Area: | Halton |
| Municipality: | Milton |
| Neighbourhood: | Willmott |
| Style: | Apartment |
| Approximate Age: | 0-5 |
| Tax: | $3,605.99 |
| Maintenance Fee: | $411 |
| Beds: | 3 |
| Baths: | 3 |
| Garage: | 2 |
| Fireplace: | N |
Locatin Map:
Payment Calculator:


