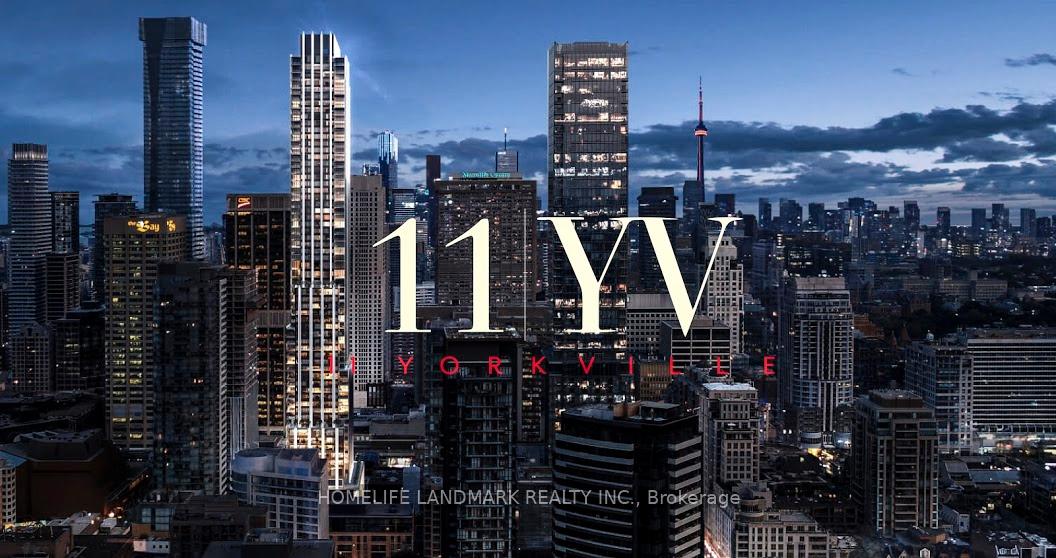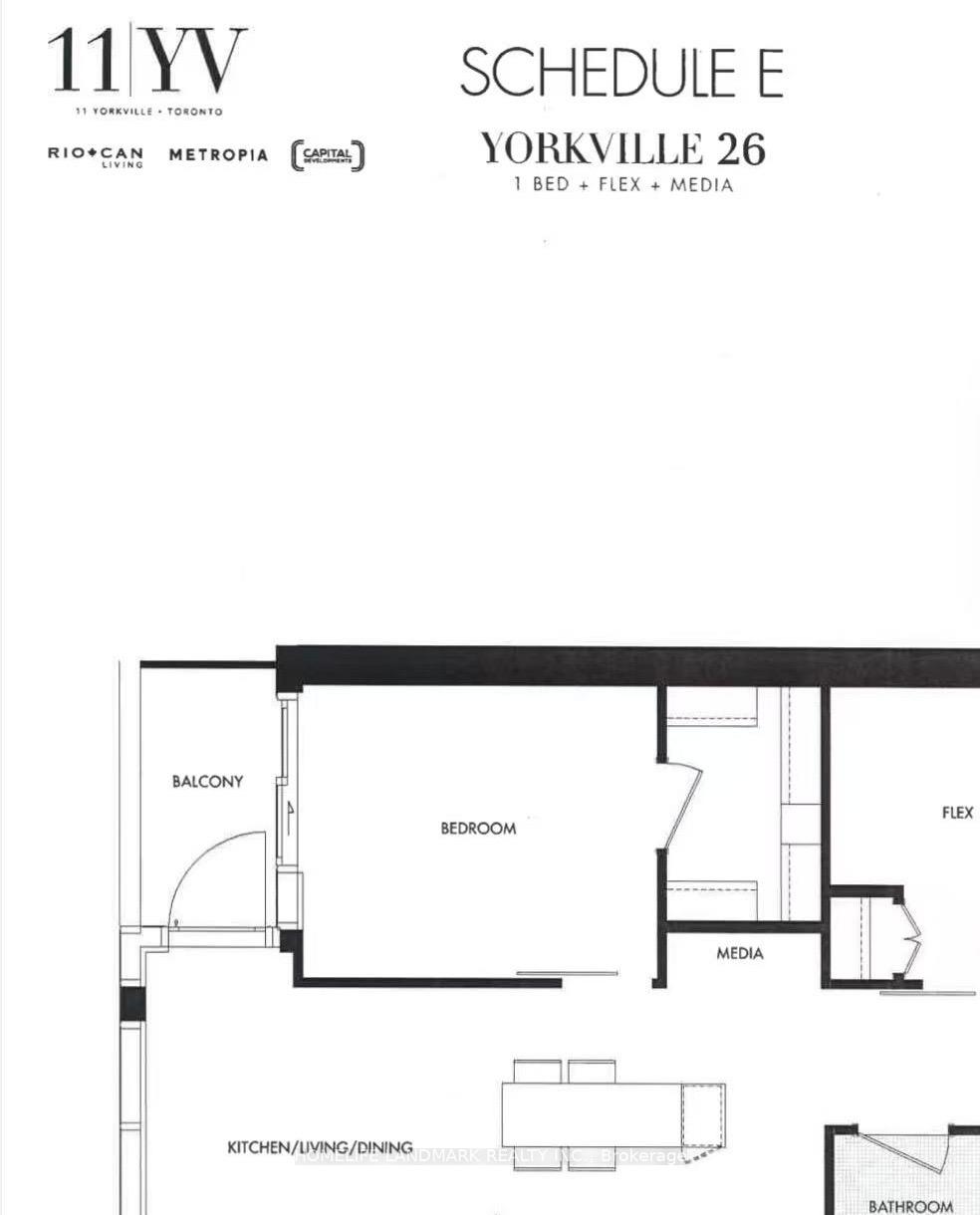$1,388,000
Available - For Sale
Listing ID: C11916678
11 Yorkville Ave , Unit 10, Toronto, M4W 1L2, Ontario
| *** ASSIGNMENT SALE with Occupancy August 2025! *** 631sqft + Balcony 40sqft, 2+1 Bedroom 2 Bath with SouthWest ClearView. 11YV In the Heart of Prestigious Yorkville The High Level Unit with South West Clear Breathtaking Fantastic View To the Most Luxury District Bloor-Yorkville. High End Interior Light Tone Finish One Master Bedroom with Large Walk-In Closet Plus One Flex Can Be Used As Second Bedroom Plus One Media And Two Full Bathroom with Sophisticated Modern Finishes Throughout. Minutes To University of Toronto, Subways, Designer Boutiques Luxury Shopping. Famous Restaurants and Museum, Experience the Epitome of Wonderful Toronto Living. |
| Price | $1,388,000 |
| Taxes: | $0.00 |
| Maintenance Fee: | 0.00 |
| Address: | 11 Yorkville Ave , Unit 10, Toronto, M4W 1L2, Ontario |
| Province/State: | Ontario |
| Condo Corporation No | TSCC |
| Level | 46 |
| Unit No | 10 |
| Directions/Cross Streets: | Yorkville&Yonge |
| Rooms: | 3 |
| Bedrooms: | 2 |
| Bedrooms +: | 1 |
| Kitchens: | 1 |
| Family Room: | N |
| Basement: | None |
| Approximatly Age: | New |
| Property Type: | Comm Element Condo |
| Style: | 2-Storey |
| Exterior: | Concrete |
| Garage Type: | Underground |
| Garage(/Parking)Space: | 0.00 |
| Drive Parking Spaces: | 0 |
| Park #1 | |
| Parking Type: | None |
| Exposure: | Sw |
| Balcony: | Encl |
| Locker: | None |
| Pet Permited: | Restrict |
| Approximatly Age: | New |
| Approximatly Square Footage: | 600-699 |
| Maintenance: | 0.00 |
| CAC Included: | Y |
| Fireplace/Stove: | N |
| Heat Source: | Other |
| Heat Type: | Forced Air |
| Central Air Conditioning: | Central Air |
| Central Vac: | N |
| Ensuite Laundry: | Y |
$
%
Years
This calculator is for demonstration purposes only. Always consult a professional
financial advisor before making personal financial decisions.
| Although the information displayed is believed to be accurate, no warranties or representations are made of any kind. |
| HOMELIFE LANDMARK REALTY INC. |
|
|

Sharon Soltanian
Broker Of Record
Dir:
416-892-0188
Bus:
416-901-8881
| Book Showing | Email a Friend |
Jump To:
At a Glance:
| Type: | Condo - Comm Element Condo |
| Area: | Toronto |
| Municipality: | Toronto |
| Neighbourhood: | Annex |
| Style: | 2-Storey |
| Approximate Age: | New |
| Beds: | 2+1 |
| Baths: | 2 |
| Fireplace: | N |
Locatin Map:
Payment Calculator:






