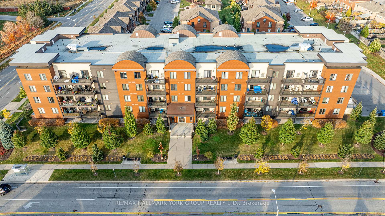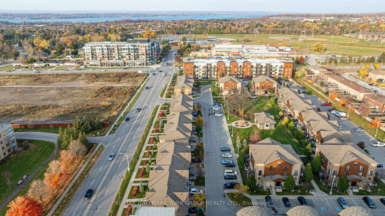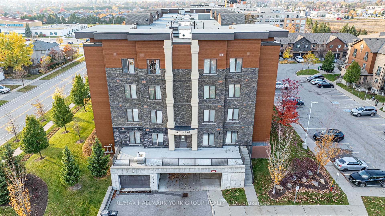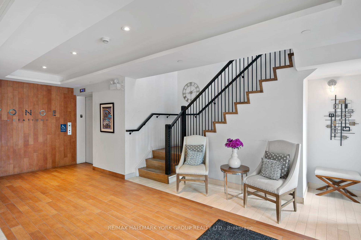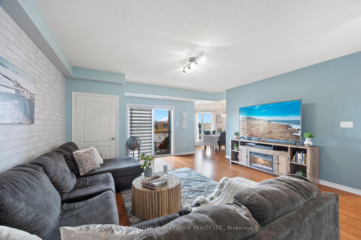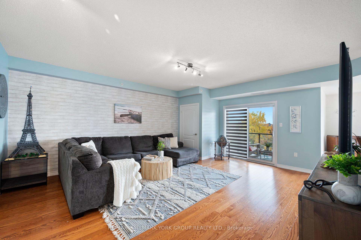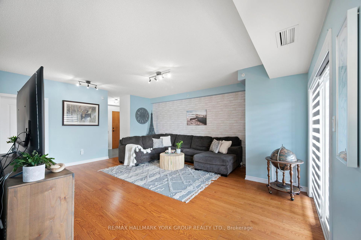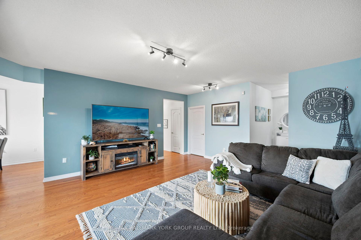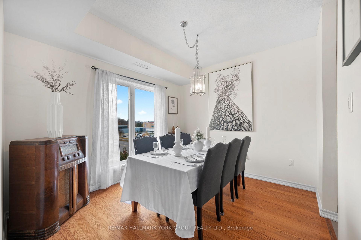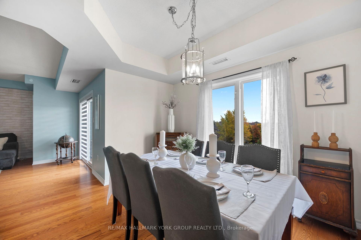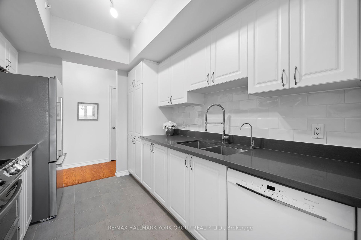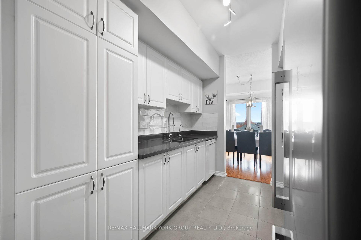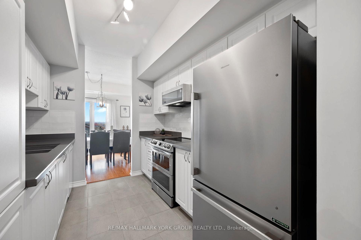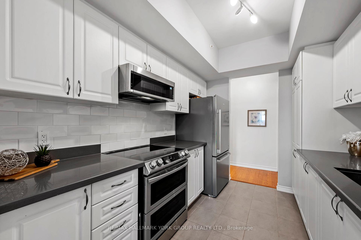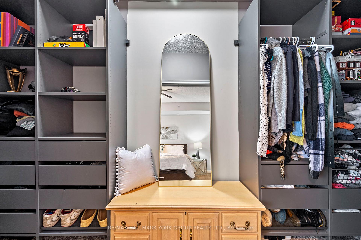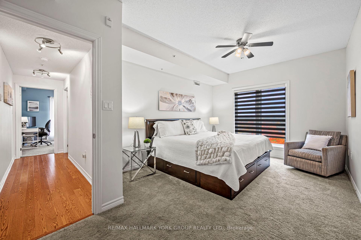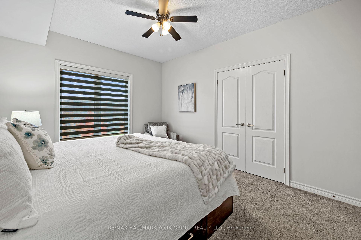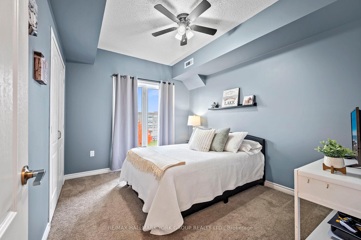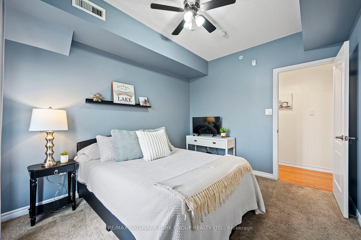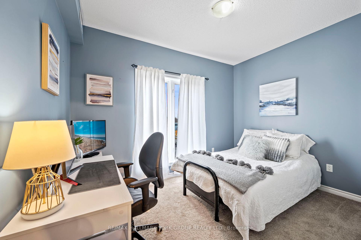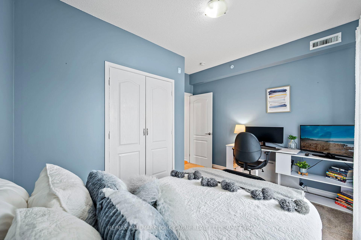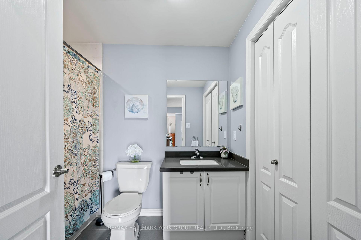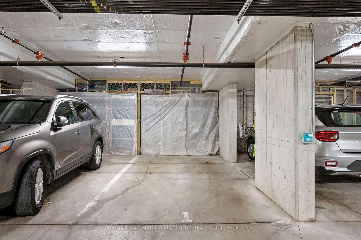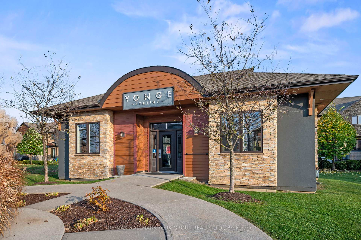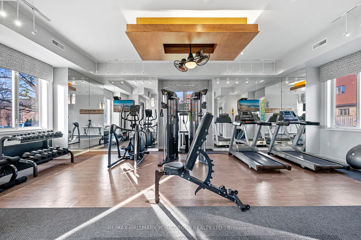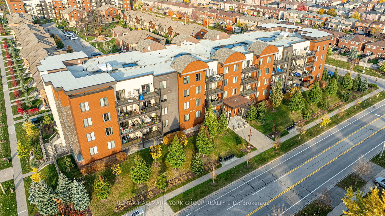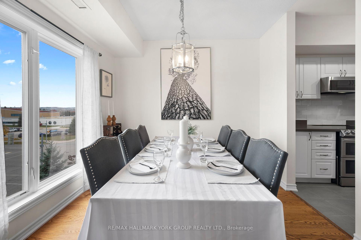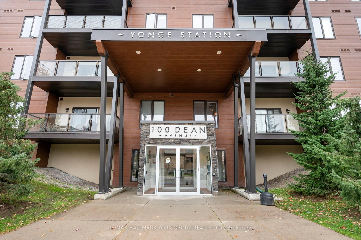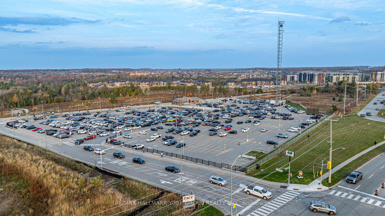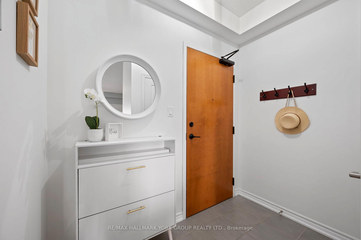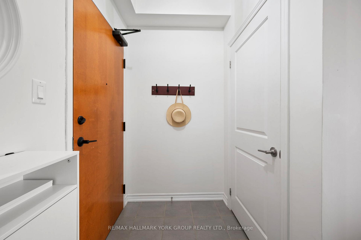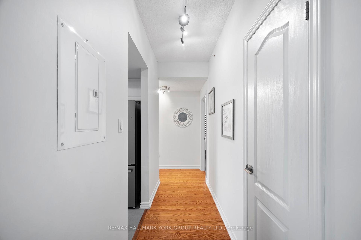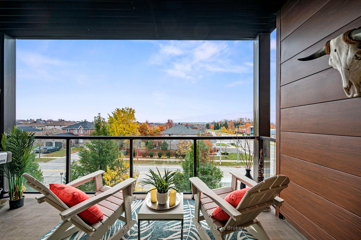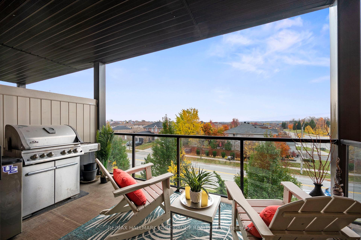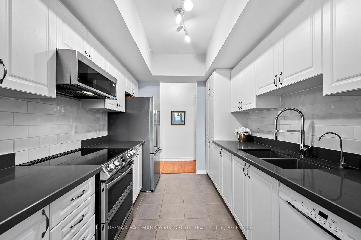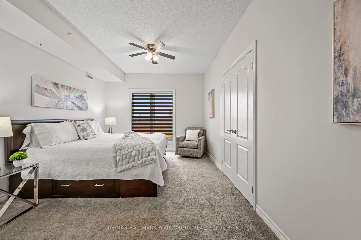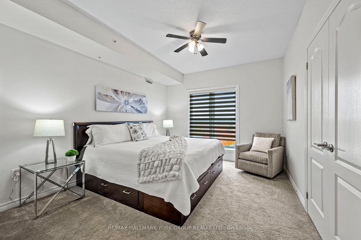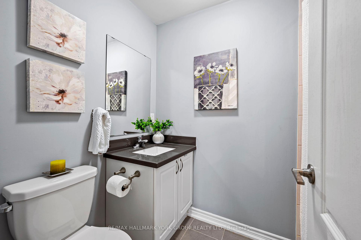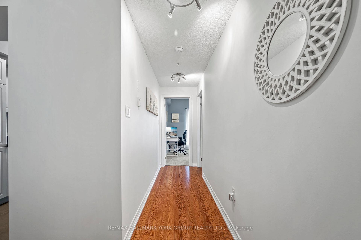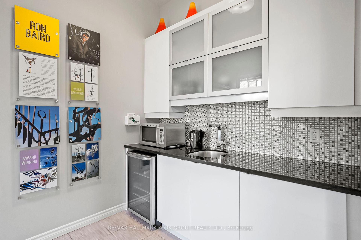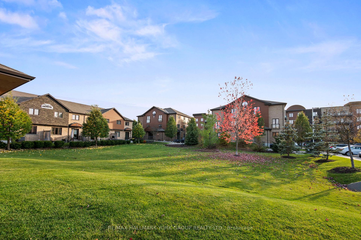$589,900
Available - For Sale
Listing ID: S10221297
100 Dean Ave , Unit 214, Barrie, L9J 0H1, Ontario
| Welcome to this rare corner suite and spacious 1,454 sq ft gem offering a blend of modern elegance and everyday convenience! This bright 3-bedroom, 2-bathroom suite boasts a large west-facing balcony with a gas BBQ hook-up where you can unwind and enjoy stunning sunsets. Inside, find beautifully finished hardwood floors throughout the living, dining and main hall areas, leading to a well-appointed galley kitchen with stone countertops, a subway tile backsplash, a pantry, ample cupboard space, an induction stove, a new fridge, and a water filtration system at the sink. The primary bedroom is a retreat of its own, featuring a 4-piece ensuite with a stone countertop vanity and a walk-in closet with custom organizers. Two additional bedrooms offer double closets and large windows for tons of natural light, main 4-piece bath with ensuite laundry, also with a stone countertop vanity. Added perks include one underground parking spot and an exclusive locker for extra storage. This boutique building provides exclusive access to amenities, including a fully equipped gym and a meeting room, perfect for work or leisure. Ideally located just steps from Yonge Street, this home is close to great schools, shopping, and beautiful Kempenfelt Bay. With public transit and the Go Train nearby and easy access to Highway 400, commuting is a breeze. Embrace boutique living at its finest in this intimate 4-floor building! |
| Extras: Gas BBQ HookUp on Balcony |
| Price | $589,900 |
| Taxes: | $4696.35 |
| Maintenance Fee: | 710.69 |
| Address: | 100 Dean Ave , Unit 214, Barrie, L9J 0H1, Ontario |
| Province/State: | Ontario |
| Condo Corporation No | SSCP |
| Level | 2 |
| Unit No | 14 |
| Directions/Cross Streets: | Yonge St & Mapleview Dr. E. |
| Rooms: | 7 |
| Bedrooms: | 3 |
| Bedrooms +: | |
| Kitchens: | 1 |
| Family Room: | N |
| Basement: | None |
| Approximatly Age: | 6-10 |
| Property Type: | Condo Apt |
| Style: | Apartment |
| Exterior: | Alum Siding, Brick |
| Garage Type: | Underground |
| Garage(/Parking)Space: | 1.00 |
| Drive Parking Spaces: | 0 |
| Park #1 | |
| Parking Spot: | 31 |
| Parking Type: | Owned |
| Legal Description: | A |
| Exposure: | W |
| Balcony: | Open |
| Locker: | Exclusive |
| Pet Permited: | Restrict |
| Approximatly Age: | 6-10 |
| Approximatly Square Footage: | 1400-1599 |
| Building Amenities: | Bbqs Allowed, Gym, Party/Meeting Room, Visitor Parking |
| Property Features: | Beach, Hospital, Lake/Pond, Park, Public Transit, School |
| Maintenance: | 710.69 |
| Water Included: | Y |
| Common Elements Included: | Y |
| Parking Included: | Y |
| Building Insurance Included: | Y |
| Fireplace/Stove: | N |
| Heat Source: | Gas |
| Heat Type: | Forced Air |
| Central Air Conditioning: | Central Air |
| Central Vac: | N |
| Ensuite Laundry: | Y |
$
%
Years
This calculator is for demonstration purposes only. Always consult a professional
financial advisor before making personal financial decisions.
| Although the information displayed is believed to be accurate, no warranties or representations are made of any kind. |
| RE/MAX HALLMARK YORK GROUP REALTY LTD. |
|
|

Sharon Soltanian
Broker Of Record
Dir:
416-892-0188
Bus:
416-901-8881
| Virtual Tour | Book Showing | Email a Friend |
Jump To:
At a Glance:
| Type: | Condo - Condo Apt |
| Area: | Simcoe |
| Municipality: | Barrie |
| Neighbourhood: | Painswick South |
| Style: | Apartment |
| Approximate Age: | 6-10 |
| Tax: | $4,696.35 |
| Maintenance Fee: | $710.69 |
| Beds: | 3 |
| Baths: | 2 |
| Garage: | 1 |
| Fireplace: | N |
Locatin Map:
Payment Calculator:


