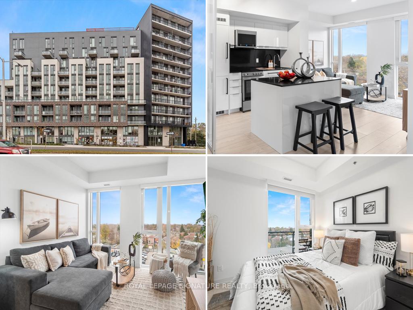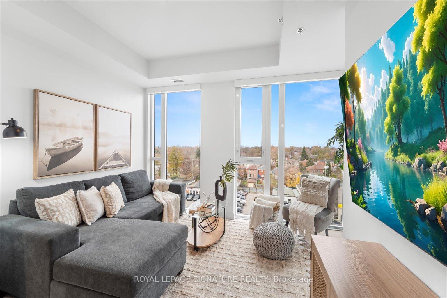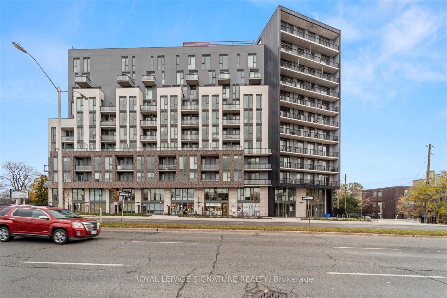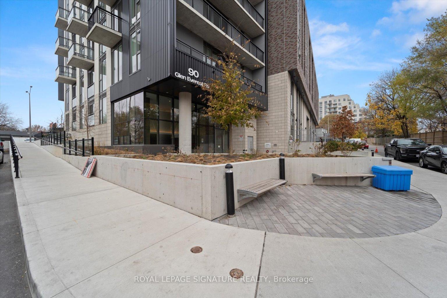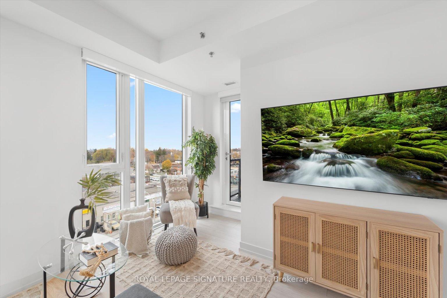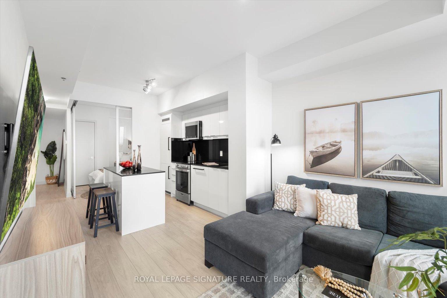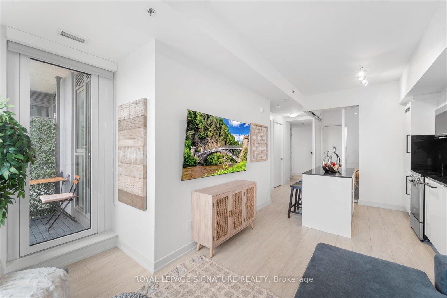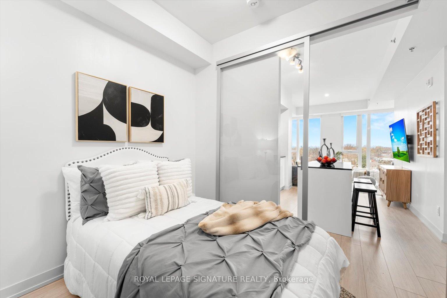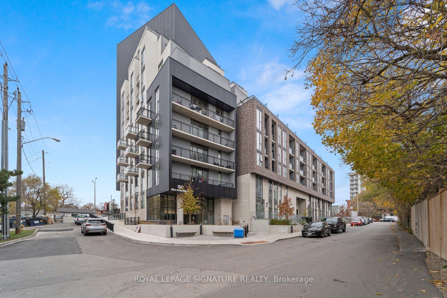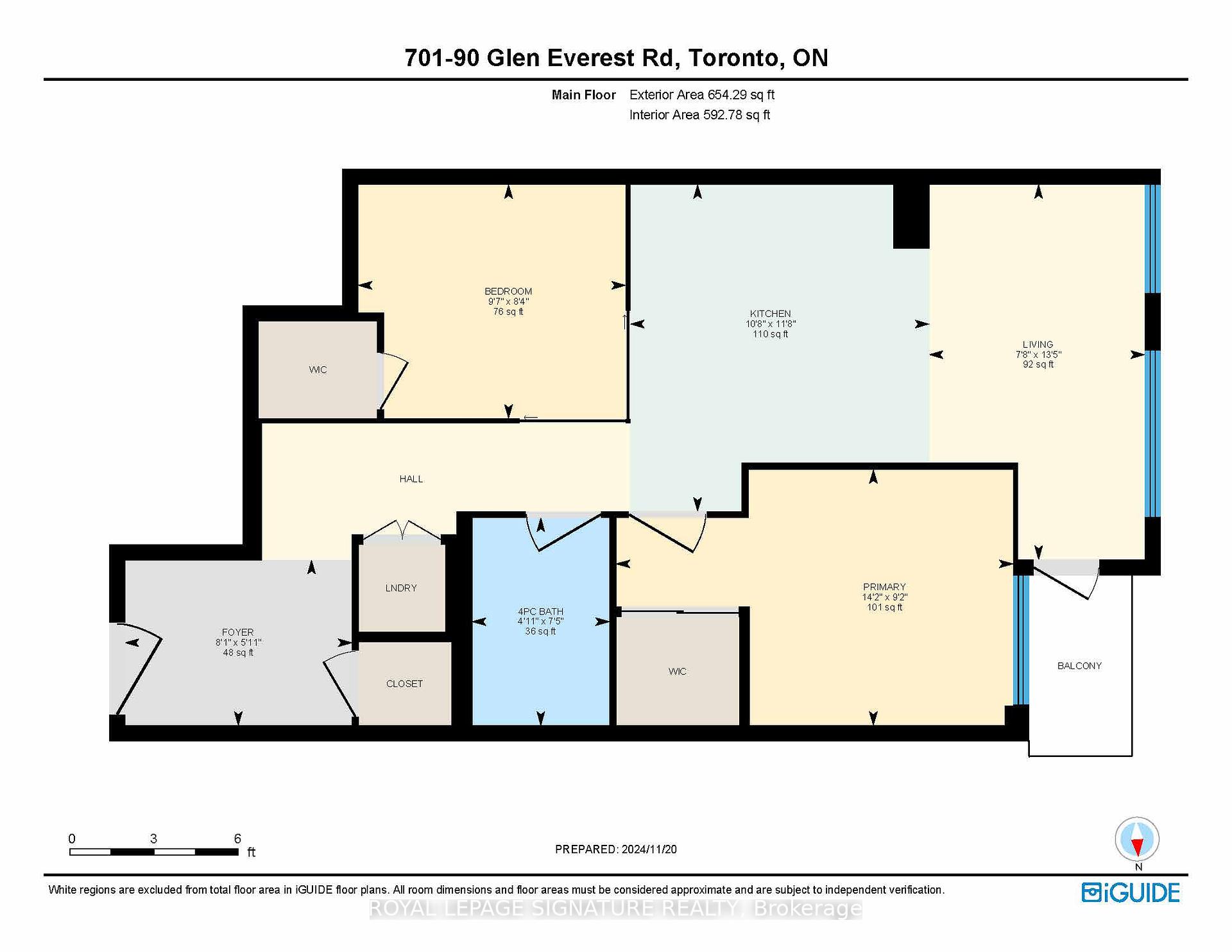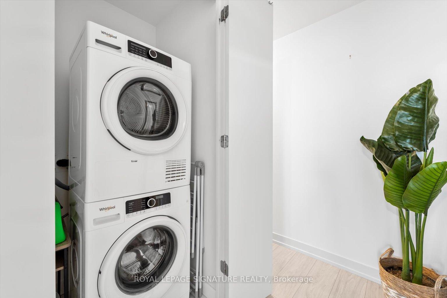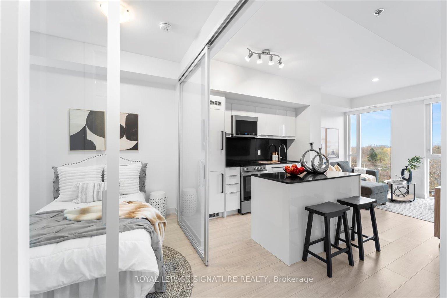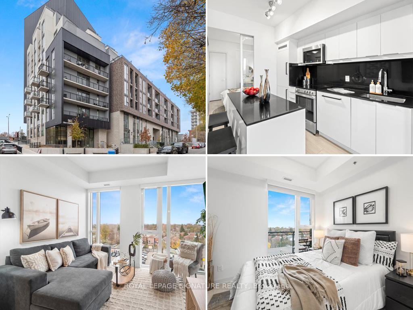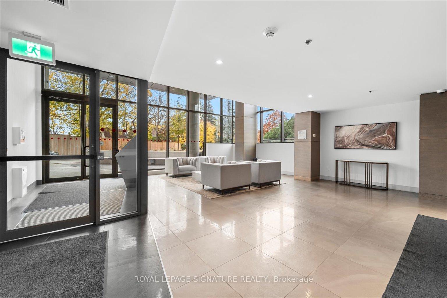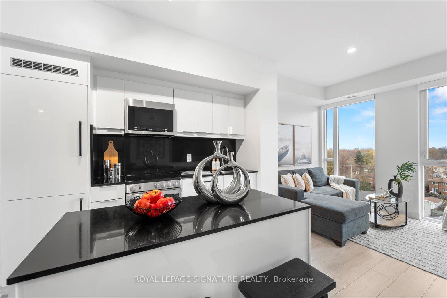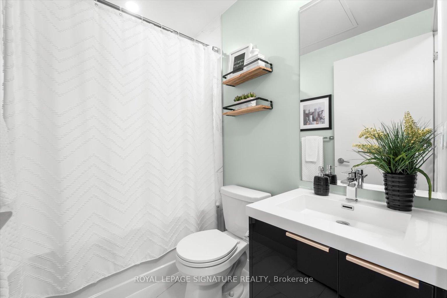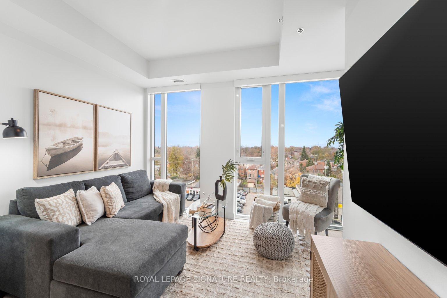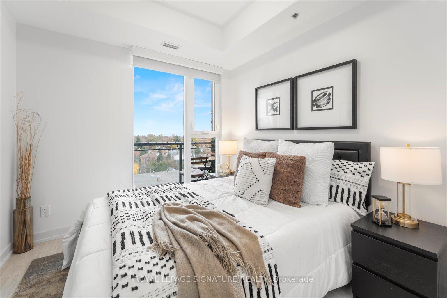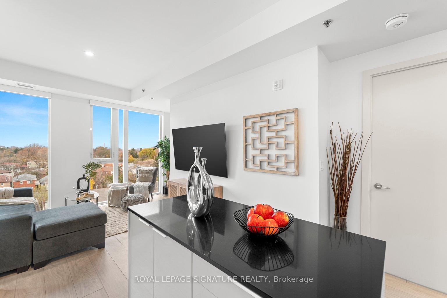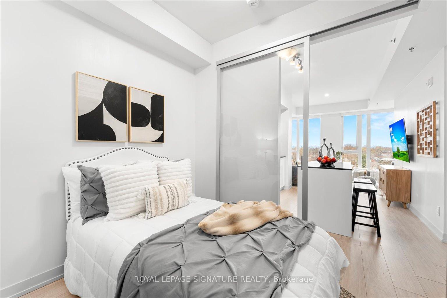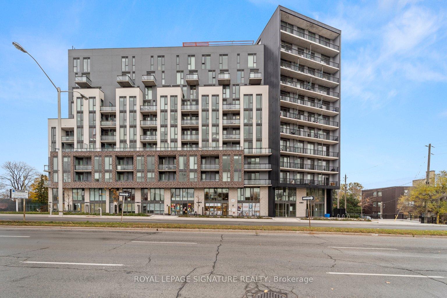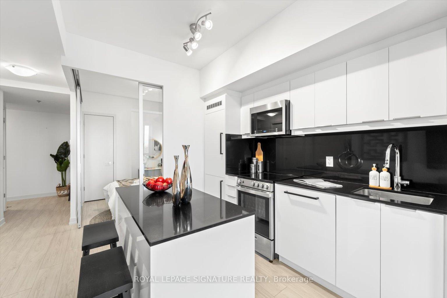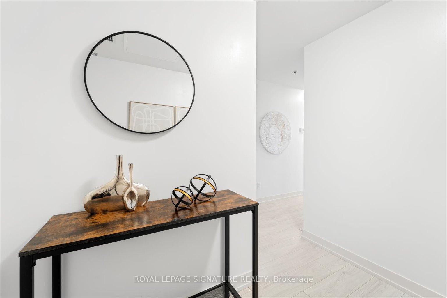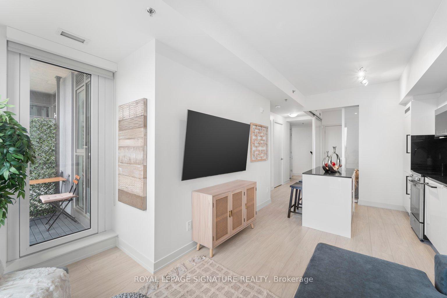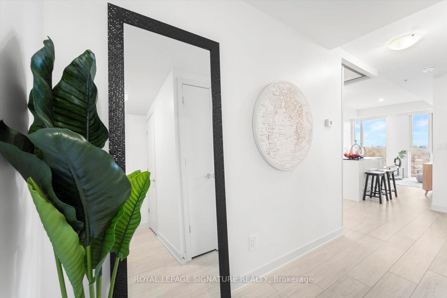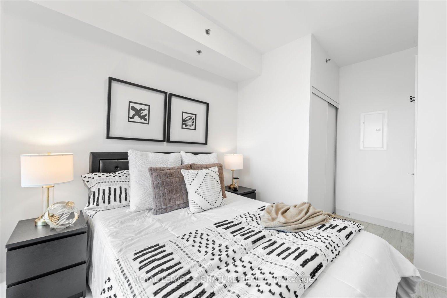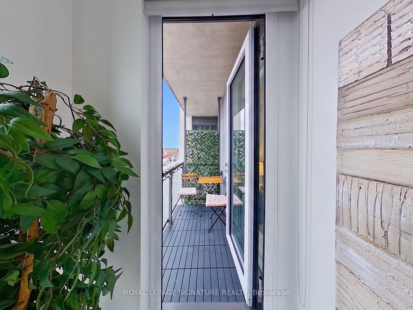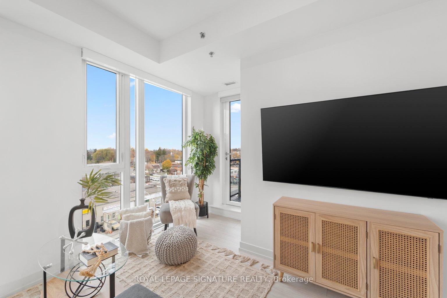$560,000
Available - For Sale
Listing ID: E11913636
90 Glen Everest Rd , Unit 701, Toronto, M1N 0C3, Ontario
| Step into modern luxury at #701-90 Glen Everest Rd, ONLY 2YRS YOUNG, 2 bed, 1 bath condo nestled in the vibrant Birchcliffe community. This thoughtfully designed home blends style, function, and comfort, offering everything you need for a refined urban lifestyle. The centerpiece of this condo is its sleek b&w kitchen, complete with polished quartz countertops, S/S appl, and a functional island that serves as the heart of the home ideal for dining, meal prep, or entertaining.The primary bedroom features a large closet and overlooks your private NW-facing balcony, where you can enjoy stunning views of the Toronto skyline on clear days. The interior bedroom is a cozy and flexiblespace, perfect as a home office or guest room. This pet-friendly building goes above and beyond with amenities: a gym, party room, BBQ area, and pet wash station, plus a 24-hour concierge for your convenience. 1 parking and locker included. Schedule your private tour today! |
| Extras: Conveniently located on Kingston Rd - enjoy shops,restaurants & transit options at your doorstep. Scarborough GO, TTC Bus, Excellent schools. Take advantage of Waterfront Trail & Scarborough Bluffs, embracing the natural beauty of the area. |
| Price | $560,000 |
| Taxes: | $2296.08 |
| Maintenance Fee: | 585.42 |
| Address: | 90 Glen Everest Rd , Unit 701, Toronto, M1N 0C3, Ontario |
| Province/State: | Ontario |
| Condo Corporation No | TSCC |
| Level | 7 |
| Unit No | 1 |
| Directions/Cross Streets: | Kingston Rd & Danforth Ave |
| Rooms: | 5 |
| Bedrooms: | 2 |
| Bedrooms +: | |
| Kitchens: | 1 |
| Family Room: | N |
| Basement: | None |
| Approximatly Age: | 0-5 |
| Property Type: | Condo Apt |
| Style: | Apartment |
| Exterior: | Concrete |
| Garage Type: | Underground |
| Garage(/Parking)Space: | 1.00 |
| Drive Parking Spaces: | 0 |
| Park #1 | |
| Parking Type: | Owned |
| Legal Description: | Level C Unit 52 |
| Exposure: | Nw |
| Balcony: | Open |
| Locker: | Owned |
| Pet Permited: | Restrict |
| Approximatly Age: | 0-5 |
| Approximatly Square Footage: | 600-699 |
| Building Amenities: | Bbqs Allowed, Concierge, Exercise Room, Gym, Media Room, Party/Meeting Room |
| Property Features: | Beach, Clear View, Other, Park, Public Transit, School |
| Maintenance: | 585.42 |
| Common Elements Included: | Y |
| Heat Included: | Y |
| Parking Included: | Y |
| Building Insurance Included: | Y |
| Fireplace/Stove: | N |
| Heat Source: | Gas |
| Heat Type: | Forced Air |
| Central Air Conditioning: | Central Air |
| Central Vac: | N |
| Laundry Level: | Main |
| Ensuite Laundry: | Y |
$
%
Years
This calculator is for demonstration purposes only. Always consult a professional
financial advisor before making personal financial decisions.
| Although the information displayed is believed to be accurate, no warranties or representations are made of any kind. |
| ROYAL LEPAGE SIGNATURE REALTY |
|
|

Sharon Soltanian
Broker Of Record
Dir:
416-892-0188
Bus:
416-901-8881
| Virtual Tour | Book Showing | Email a Friend |
Jump To:
At a Glance:
| Type: | Condo - Condo Apt |
| Area: | Toronto |
| Municipality: | Toronto |
| Neighbourhood: | Birchcliffe-Cliffside |
| Style: | Apartment |
| Approximate Age: | 0-5 |
| Tax: | $2,296.08 |
| Maintenance Fee: | $585.42 |
| Beds: | 2 |
| Baths: | 1 |
| Garage: | 1 |
| Fireplace: | N |
Locatin Map:
Payment Calculator:


