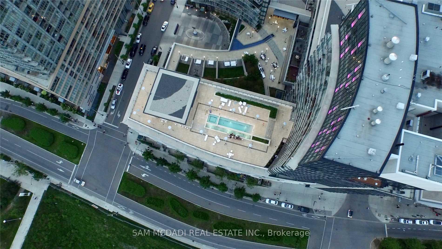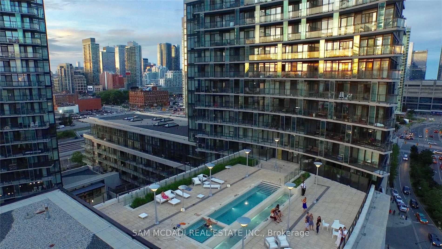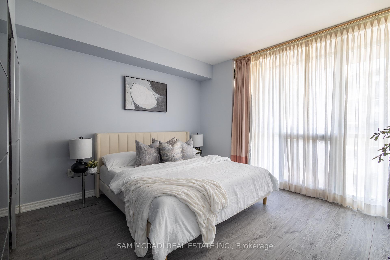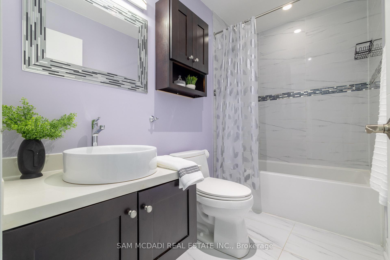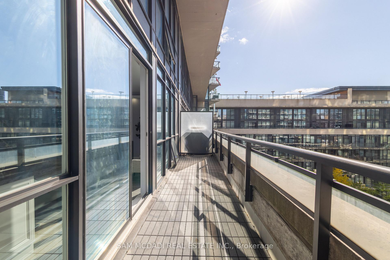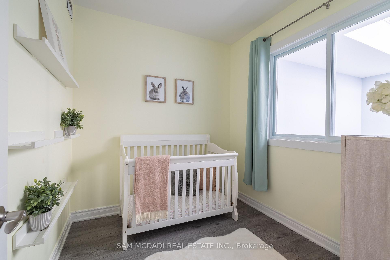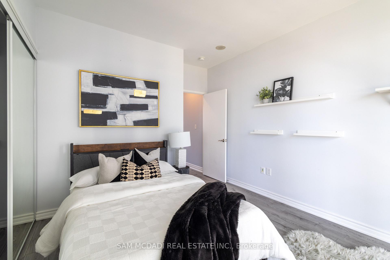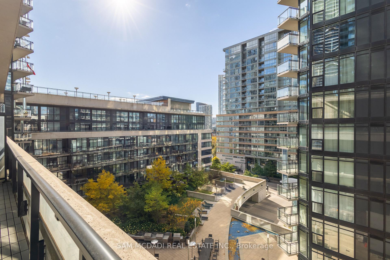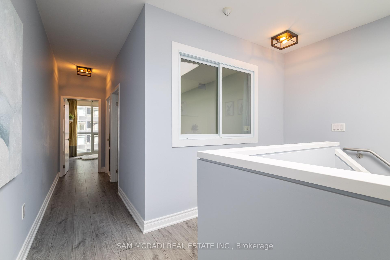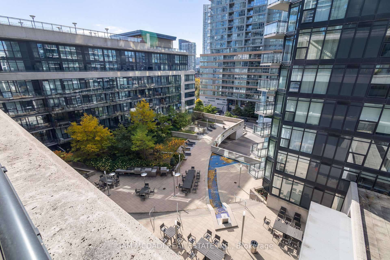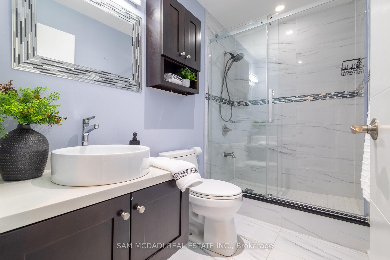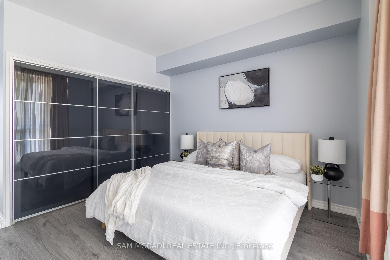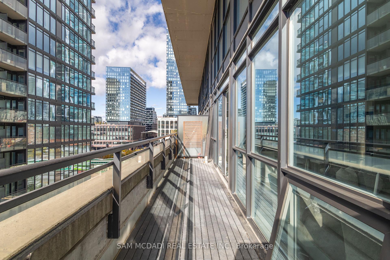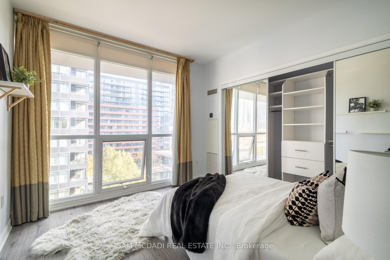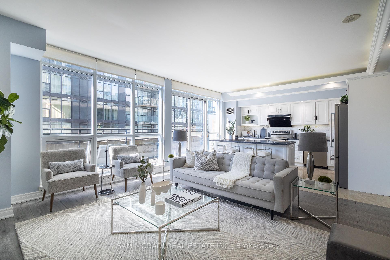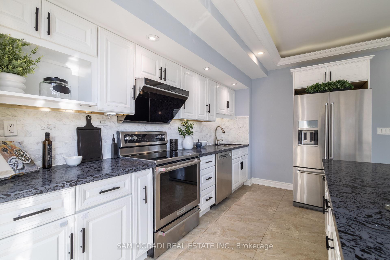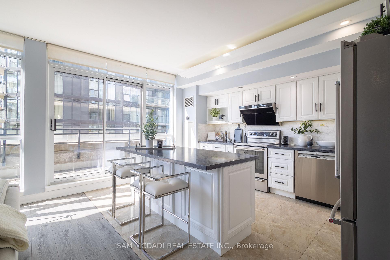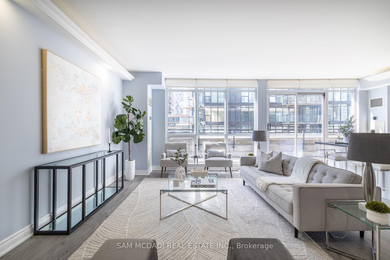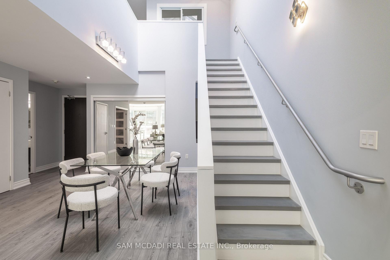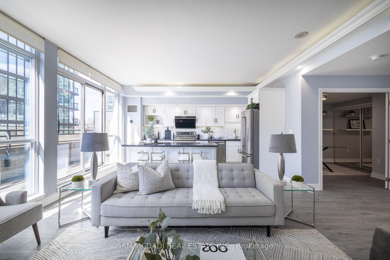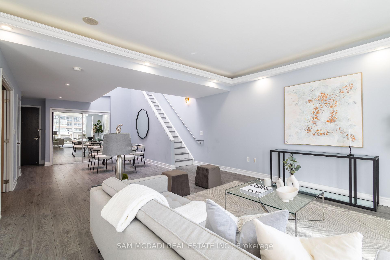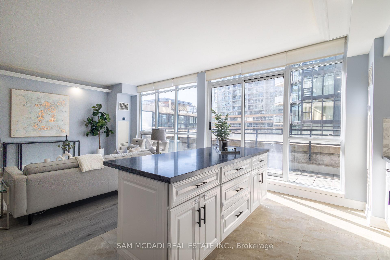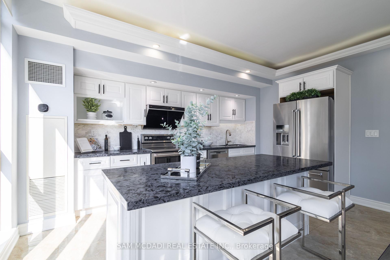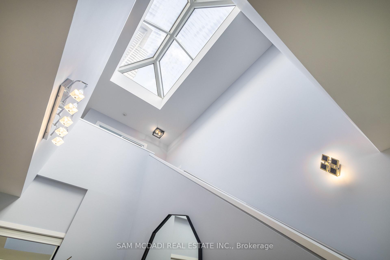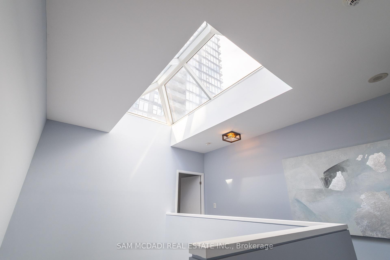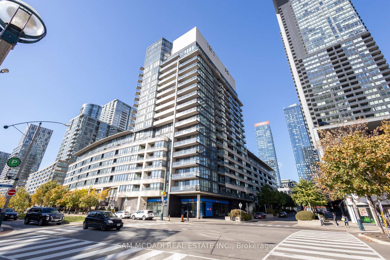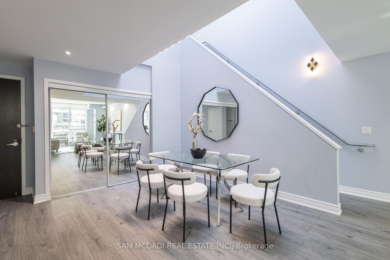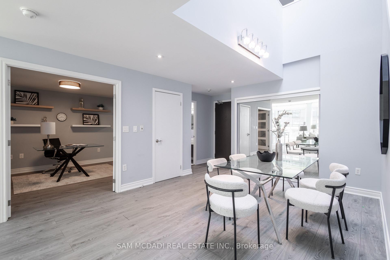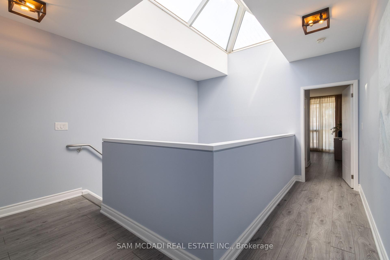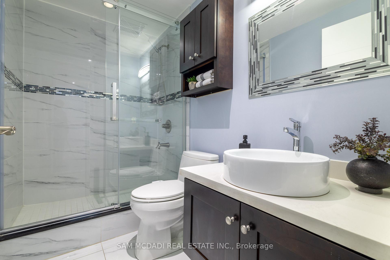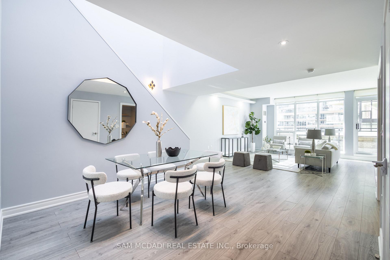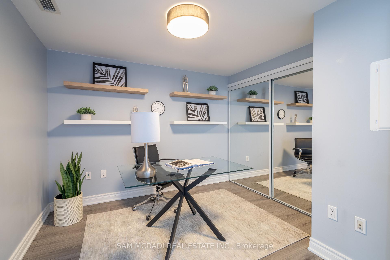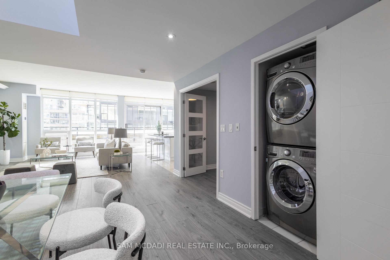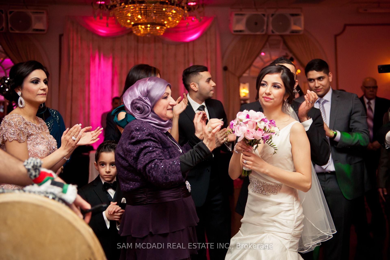$1,599,900
Available - For Sale
Listing ID: C11915843
8 Telegram Mews , Unit 819, Toronto, M5V 3Z5, Ontario
| This stunning 1820Sf 2-storey luxury penthouse boasts an exceptional value, offering one of the best deals per square footage in the area! Featuring a 132Sf balcony, 3 spacious bedrooms plus a dedicated space that can be used as a 4th bedroom or a den/office with a large closet and french doors, complemented by 3 full bathrooms. The heart of the home showcases an open-concept layout, accentuated by soaring ceilings ranging from 9 to 20 feet and a unique skylight that floods the space with natural light. Elegant upgrades throughout include beautiful hardwood and marble floors, a gourmet kitchen with granite countertops, and high-end appliances that cater to culinary enthusiasts. The large closets come equipped with custom organizers, ensuring ample storage while maintaining a sleek aesthetic. This penthouse also includes a tandem 2-car parking space for your convenience. Situated just steps away from The Well, daycare, (schools and grocery stores 1 minute away) and a community centre, with the Rogers Centre, CN Tower, and an array of restaurants within walking distance, vibrant city living is at your doorstep. Feng Shui Certified by master Paul NG. |
| Extras: 20 km of lakefront parks only 5 minutes away, and the convenience of having the Streetcar at your doorstep. Also features a rooftop infinity pool with gorgeous lake and city views. |
| Price | $1,599,900 |
| Taxes: | $5963.16 |
| Maintenance Fee: | 1445.00 |
| Address: | 8 Telegram Mews , Unit 819, Toronto, M5V 3Z5, Ontario |
| Province/State: | Ontario |
| Condo Corporation No | TSCC |
| Level | 7 |
| Unit No | 16 |
| Directions/Cross Streets: | N. Of Lakeshore/W. Of Spadina |
| Rooms: | 7 |
| Bedrooms: | 3 |
| Bedrooms +: | 1 |
| Kitchens: | 1 |
| Family Room: | Y |
| Basement: | None |
| Property Type: | Condo Apt |
| Style: | 2-Storey |
| Exterior: | Concrete |
| Garage Type: | Underground |
| Garage(/Parking)Space: | 2.00 |
| Drive Parking Spaces: | 2 |
| Park #1 | |
| Parking Type: | Owned |
| Legal Description: | Level B, # 167 |
| Exposure: | Ew |
| Balcony: | Open |
| Locker: | None |
| Pet Permited: | Restrict |
| Approximatly Square Footage: | 1800-1999 |
| Building Amenities: | Concierge, Gym, Outdoor Pool, Party/Meeting Room, Rooftop Deck/Garden, Visitor Parking |
| Property Features: | Park, School |
| Maintenance: | 1445.00 |
| CAC Included: | Y |
| Water Included: | Y |
| Common Elements Included: | Y |
| Heat Included: | Y |
| Parking Included: | Y |
| Building Insurance Included: | Y |
| Fireplace/Stove: | N |
| Heat Source: | Gas |
| Heat Type: | Forced Air |
| Central Air Conditioning: | Central Air |
| Central Vac: | N |
| Laundry Level: | Main |
| Ensuite Laundry: | Y |
$
%
Years
This calculator is for demonstration purposes only. Always consult a professional
financial advisor before making personal financial decisions.
| Although the information displayed is believed to be accurate, no warranties or representations are made of any kind. |
| SAM MCDADI REAL ESTATE INC. |
|
|

Sharon Soltanian
Broker Of Record
Dir:
416-892-0188
Bus:
416-901-8881
| Virtual Tour | Book Showing | Email a Friend |
Jump To:
At a Glance:
| Type: | Condo - Condo Apt |
| Area: | Toronto |
| Municipality: | Toronto |
| Neighbourhood: | Waterfront Communities C1 |
| Style: | 2-Storey |
| Tax: | $5,963.16 |
| Maintenance Fee: | $1,445 |
| Beds: | 3+1 |
| Baths: | 3 |
| Garage: | 2 |
| Fireplace: | N |
Locatin Map:
Payment Calculator:


