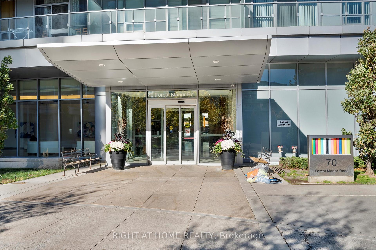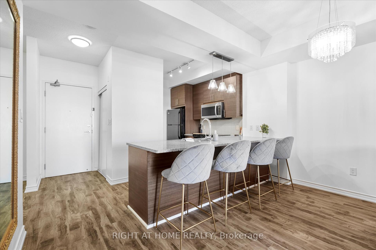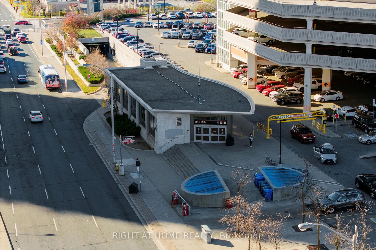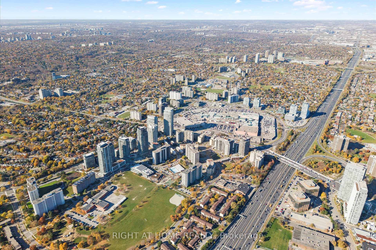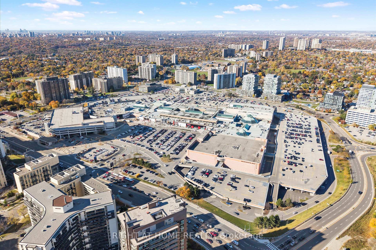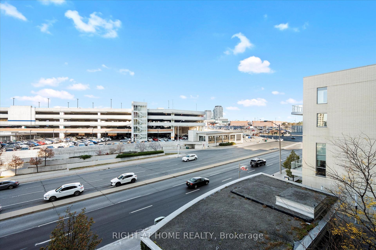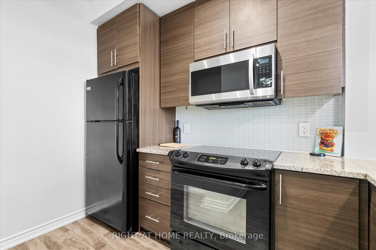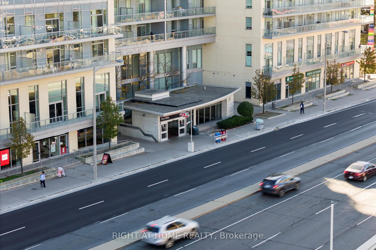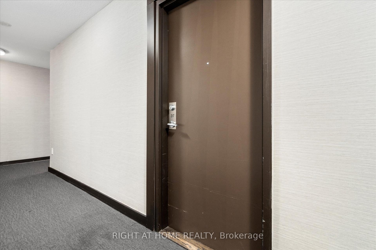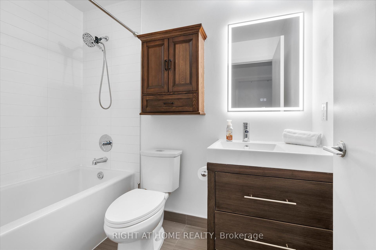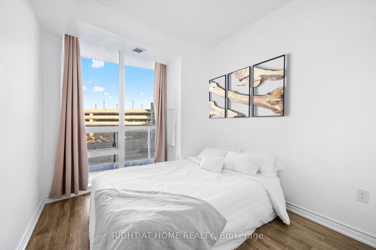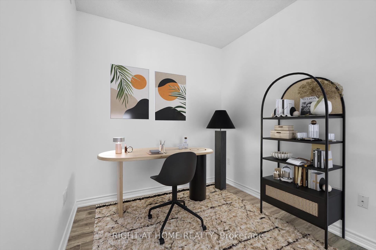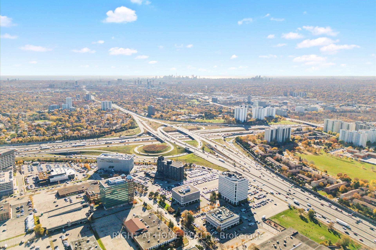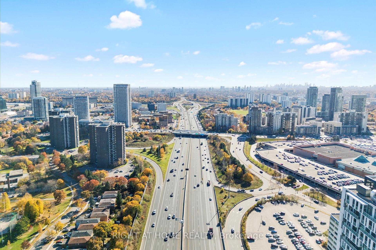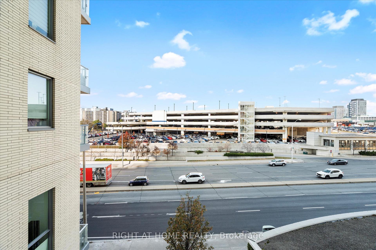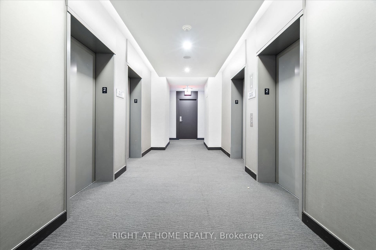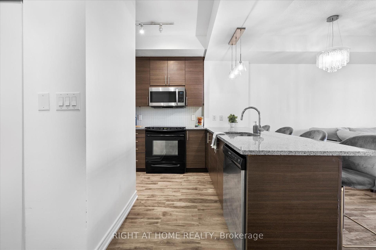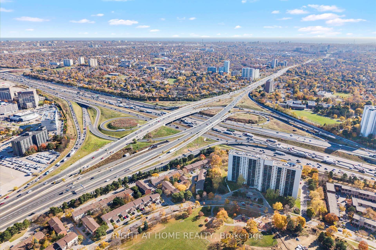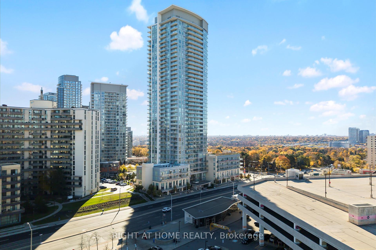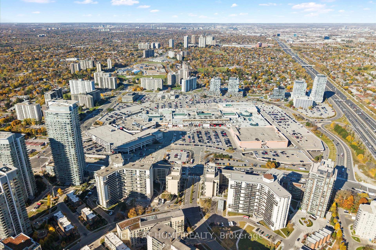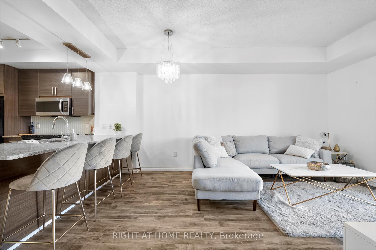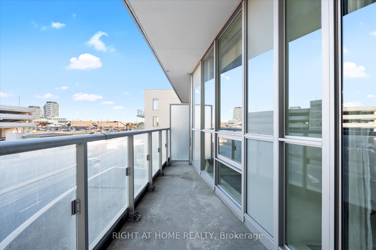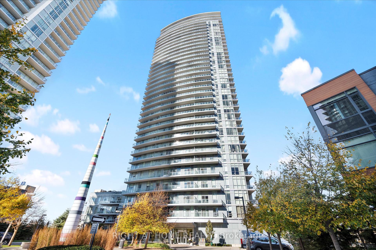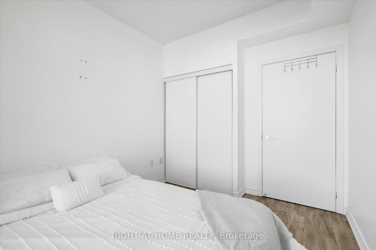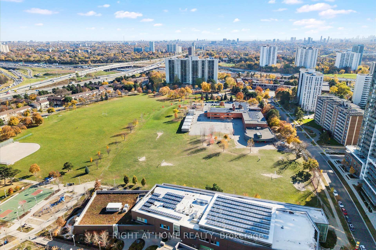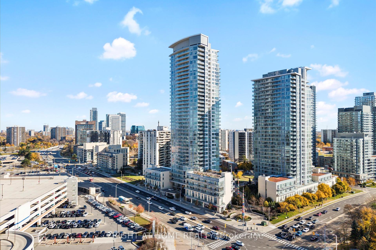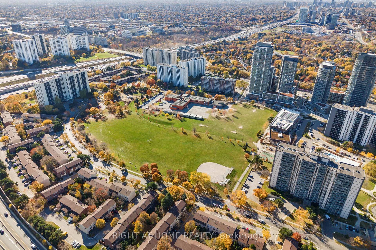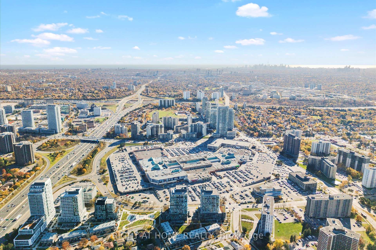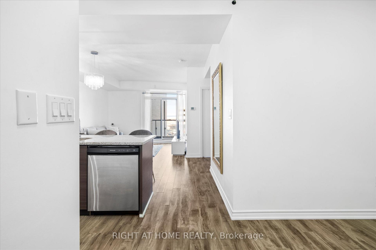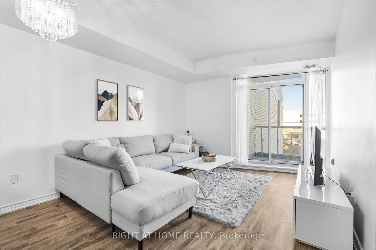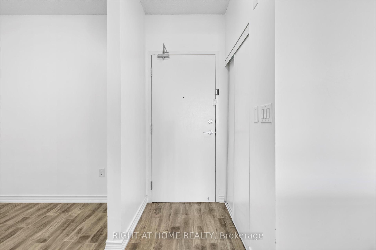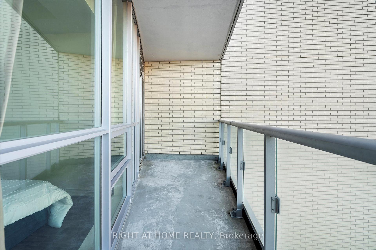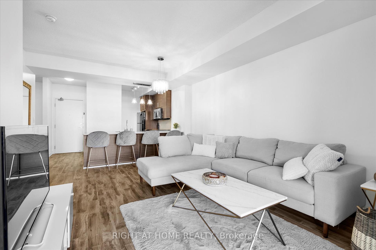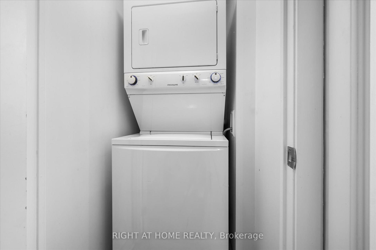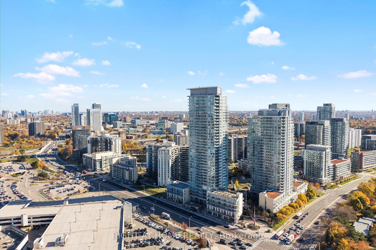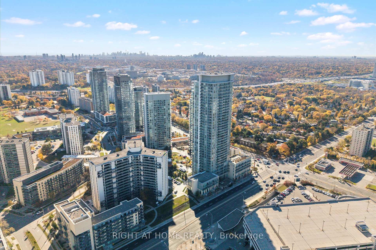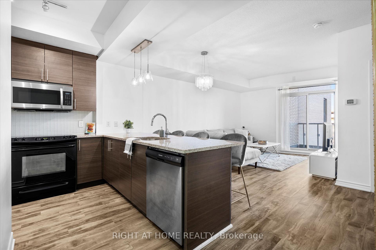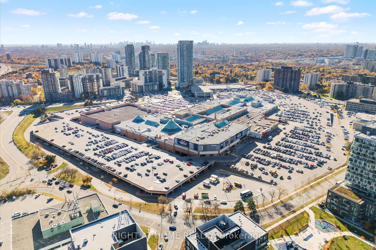$659,000
Available - For Sale
Listing ID: C11916180
70 Forest Manor Rd , Unit 217, Toronto, M2J 0A9, Ontario
| Welcome to 70 Forest Manor Rd Unit 217! This Amazing Condo Is An End Unit With Views, 9 Ft Ceilings & A Perfect Entertainers Kitchen! This 1 + 1 Bed 1 Bath Condo Is Perfect For A First Time Home Buyer, Family & Downsizers! This Home Features A Sizeable Den For An Additional Bedroom, Office Or Workout Room! The Large Kitchen Features Quartz, Lots Of Counter Space, Lots Of Storage & Is Great For Those Who Love To Cook! Beside The Kitchen Is The Dining Space That Leads To A Generous Living Room That Has Natural Light, Laminate Flooring And Access To A Patio With Unobstructed Views & Is Very Private! This Amazing Home Is Minutes To TTC, Highways, Fairview Mall/Shopping & Amazing Restaurants! |
| Extras: This Home Includes A Locker & Parking! The Long List Of Amenities Include: Gym, Indoor Pool, Outdoor Terrace, Play Gym, Pet Spa & Party Room! This Condo Is Cozy With Modern Touches! This Could Be Your Home Today! |
| Price | $659,000 |
| Taxes: | $2453.44 |
| Maintenance Fee: | 600.38 |
| Address: | 70 Forest Manor Rd , Unit 217, Toronto, M2J 0A9, Ontario |
| Province/State: | Ontario |
| Condo Corporation No | TSCC |
| Level | 2 |
| Unit No | 17 |
| Directions/Cross Streets: | Sheppard & Don Mills |
| Rooms: | 5 |
| Bedrooms: | 1 |
| Bedrooms +: | 1 |
| Kitchens: | 1 |
| Family Room: | Y |
| Basement: | None |
| Approximatly Age: | 6-10 |
| Property Type: | Condo Apt |
| Style: | Apartment |
| Exterior: | Concrete |
| Garage Type: | Underground |
| Garage(/Parking)Space: | 1.00 |
| Drive Parking Spaces: | 1 |
| Park #1 | |
| Parking Type: | Owned |
| Legal Description: | P4 #98 |
| Exposure: | N |
| Balcony: | Open |
| Locker: | Owned |
| Pet Permited: | Restrict |
| Approximatly Age: | 6-10 |
| Approximatly Square Footage: | 700-799 |
| Building Amenities: | Concierge, Guest Suites, Gym, Indoor Pool, Rooftop Deck/Garden, Visitor Parking |
| Property Features: | Library, Park, Public Transit, Rec Centre, School |
| Maintenance: | 600.38 |
| CAC Included: | Y |
| Water Included: | Y |
| Common Elements Included: | Y |
| Heat Included: | Y |
| Parking Included: | Y |
| Building Insurance Included: | Y |
| Fireplace/Stove: | N |
| Heat Source: | Gas |
| Heat Type: | Forced Air |
| Central Air Conditioning: | Central Air |
| Central Vac: | N |
| Ensuite Laundry: | Y |
$
%
Years
This calculator is for demonstration purposes only. Always consult a professional
financial advisor before making personal financial decisions.
| Although the information displayed is believed to be accurate, no warranties or representations are made of any kind. |
| RIGHT AT HOME REALTY |
|
|

Sharon Soltanian
Broker Of Record
Dir:
416-892-0188
Bus:
416-901-8881
| Book Showing | Email a Friend |
Jump To:
At a Glance:
| Type: | Condo - Condo Apt |
| Area: | Toronto |
| Municipality: | Toronto |
| Neighbourhood: | Henry Farm |
| Style: | Apartment |
| Approximate Age: | 6-10 |
| Tax: | $2,453.44 |
| Maintenance Fee: | $600.38 |
| Beds: | 1+1 |
| Baths: | 1 |
| Garage: | 1 |
| Fireplace: | N |
Locatin Map:
Payment Calculator:


