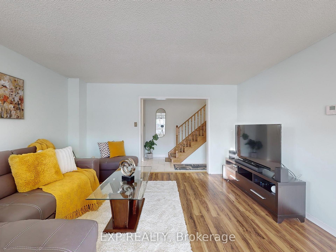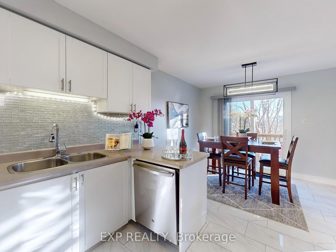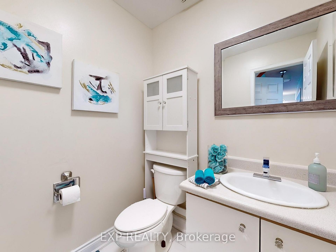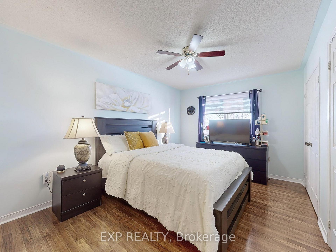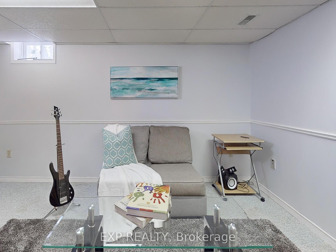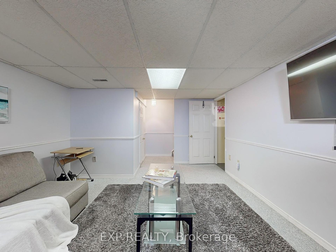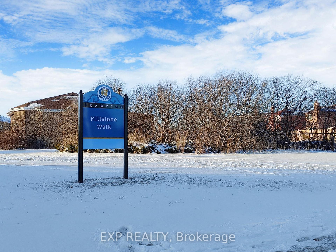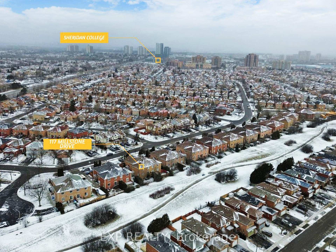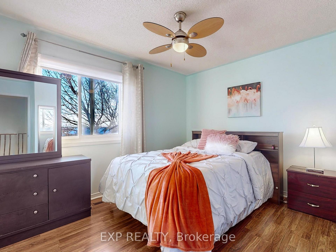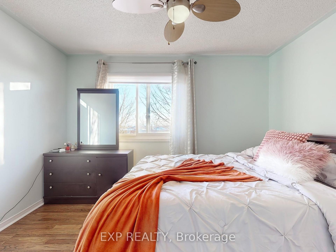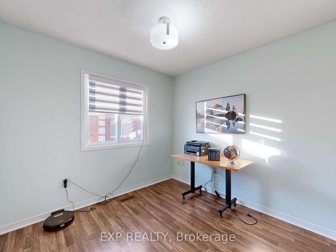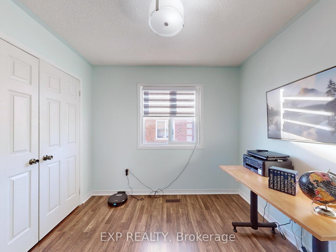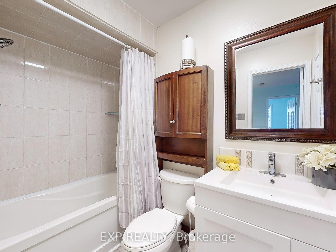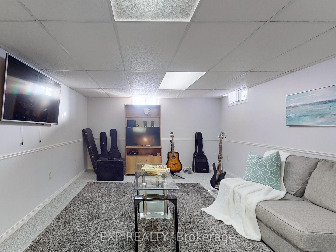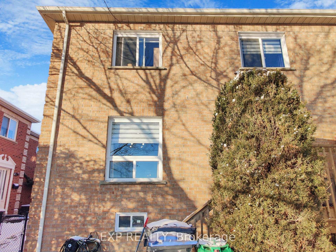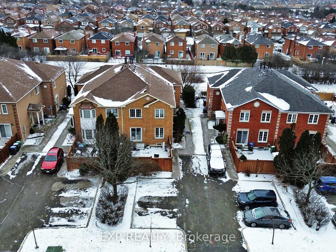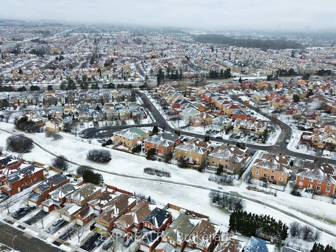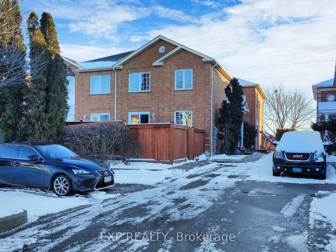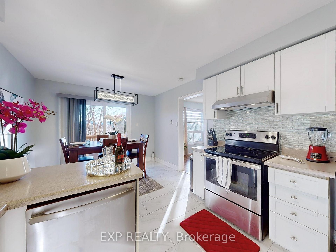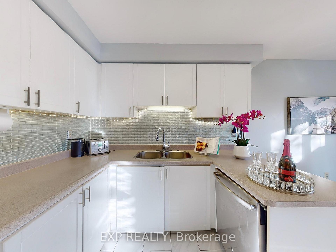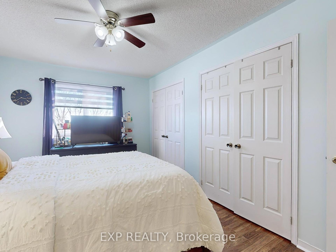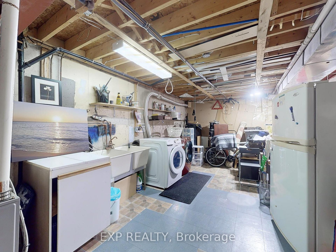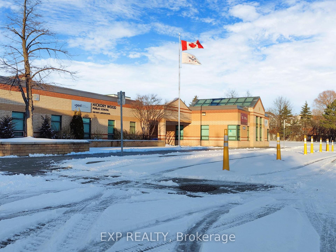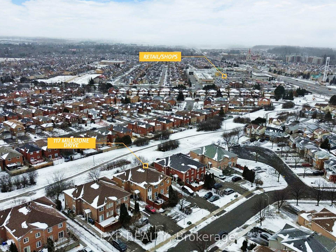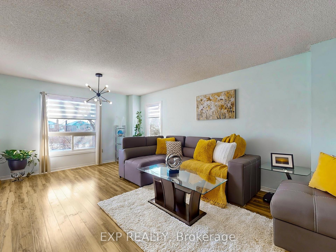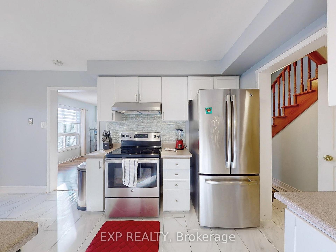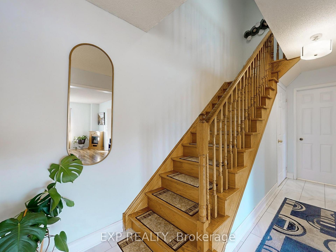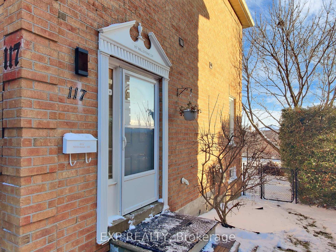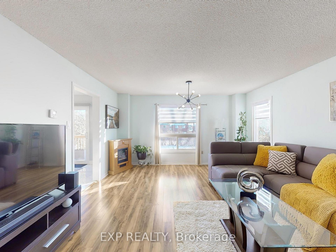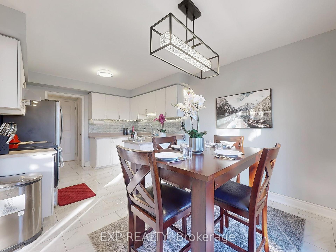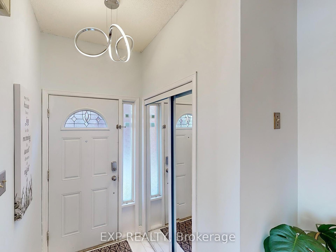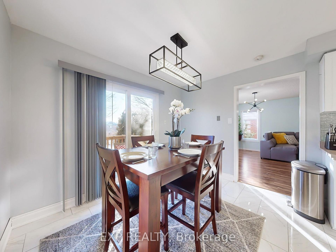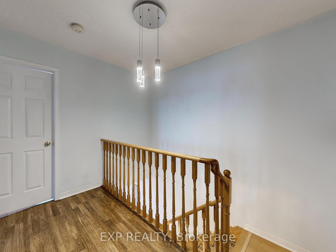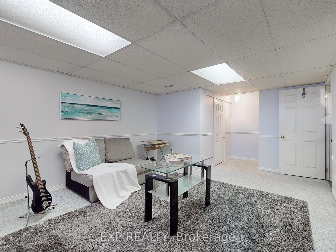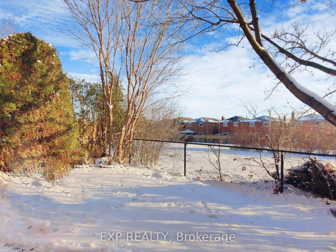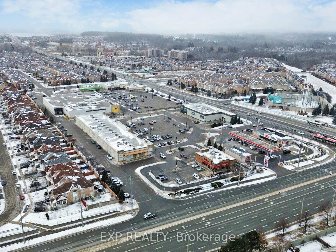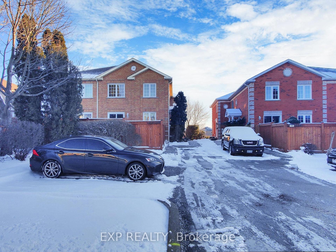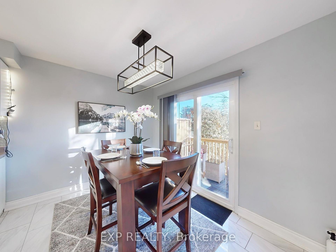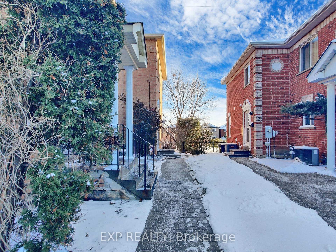$599,000
Available - For Sale
Listing ID: W11912674
117 Millstone Dr , Unit 8, Brampton, L6Y 4P4, Ontario
| LOCATION One Of The Best In Brampton * PRIDE OF OWNERSHIP * Absolutely Stunning 3-Bedroom Condo Townhouse * Perfect For 1st Time Homebuyers & Investors * Big Living Room & Eat-In Kitchen * Huge Master Bedroom * 2 Additional Good-Sized Bedrooms * Walk-Out To Fully Fenced Backyard Backing Onto Green Space * Big Finished Basement/Rec Room * Spacious Laundry Room * LOCATION: Near Mississauga/Brampton Border * Close To Shoppers World, Transit, Sheridan College, Groceries, Schools, Library & Parks * Easy Access To Hwy 407/401 * Premium Backyard Backing Onto Green Space * Fully Renovated Home * 2 Parking Spaces * Don't Miss This Opportunity! |
| Price | $599,000 |
| Taxes: | $3774.37 |
| Maintenance Fee: | 490.00 |
| Address: | 117 Millstone Dr , Unit 8, Brampton, L6Y 4P4, Ontario |
| Province/State: | Ontario |
| Condo Corporation No | PCC |
| Level | Mai |
| Unit No | 8 |
| Directions/Cross Streets: | Mcglaughlin/Steeles |
| Rooms: | 6 |
| Bedrooms: | 3 |
| Bedrooms +: | |
| Kitchens: | 1 |
| Family Room: | N |
| Basement: | Finished |
| Property Type: | Condo Townhouse |
| Style: | 2-Storey |
| Exterior: | Brick |
| Garage Type: | None |
| Garage(/Parking)Space: | 0.00 |
| Drive Parking Spaces: | 2 |
| Park #1 | |
| Parking Type: | Exclusive |
| Exposure: | S |
| Balcony: | None |
| Locker: | None |
| Pet Permited: | Restrict |
| Approximatly Square Footage: | 1200-1399 |
| Property Features: | Fenced Yard, Library, Park, Place Of Worship, Rec Centre, School |
| Maintenance: | 490.00 |
| CAC Included: | Y |
| Parking Included: | Y |
| Fireplace/Stove: | N |
| Heat Source: | Gas |
| Heat Type: | Forced Air |
| Central Air Conditioning: | Central Air |
| Central Vac: | N |
| Laundry Level: | Lower |
| Ensuite Laundry: | Y |
| Elevator Lift: | N |
$
%
Years
This calculator is for demonstration purposes only. Always consult a professional
financial advisor before making personal financial decisions.
| Although the information displayed is believed to be accurate, no warranties or representations are made of any kind. |
| EXP REALTY |
|
|

Sharon Soltanian
Broker Of Record
Dir:
416-892-0188
Bus:
416-901-8881
| Virtual Tour | Book Showing | Email a Friend |
Jump To:
At a Glance:
| Type: | Condo - Condo Townhouse |
| Area: | Peel |
| Municipality: | Brampton |
| Neighbourhood: | Fletcher's Creek South |
| Style: | 2-Storey |
| Tax: | $3,774.37 |
| Maintenance Fee: | $490 |
| Beds: | 3 |
| Baths: | 2 |
| Fireplace: | N |
Locatin Map:
Payment Calculator:


