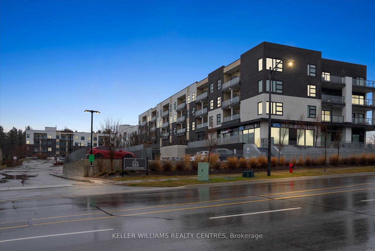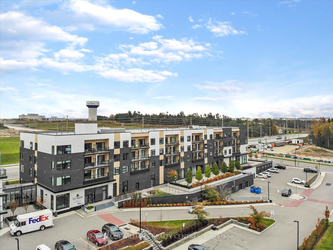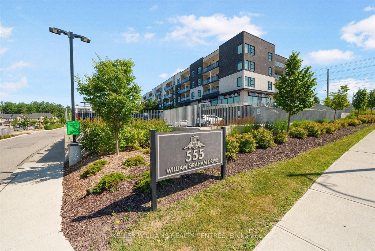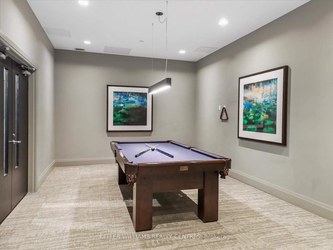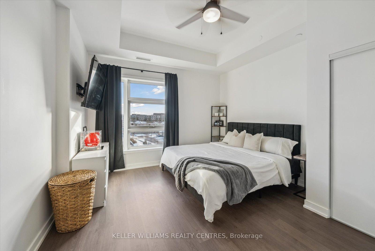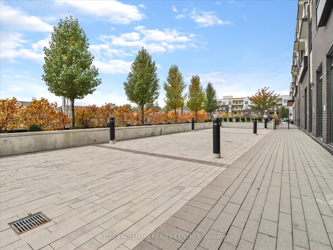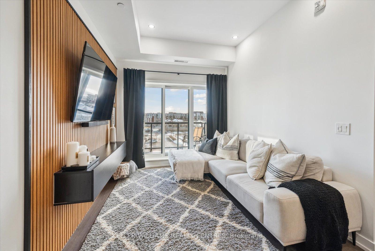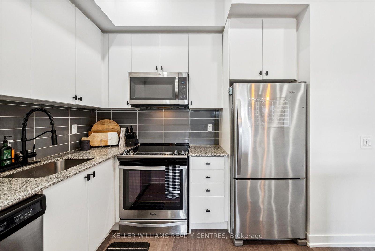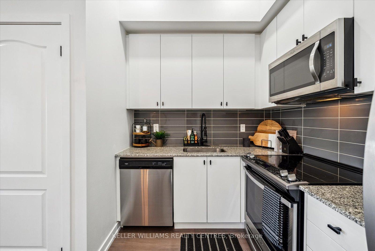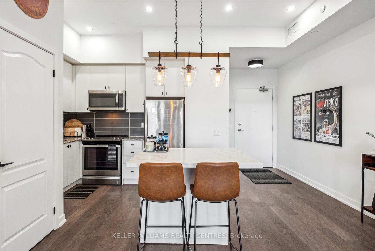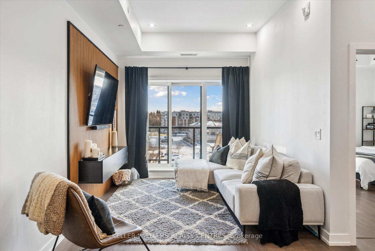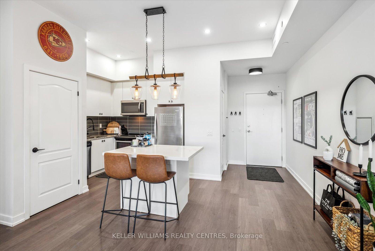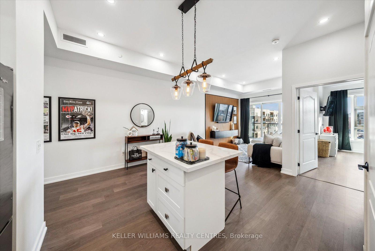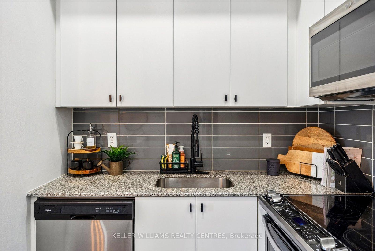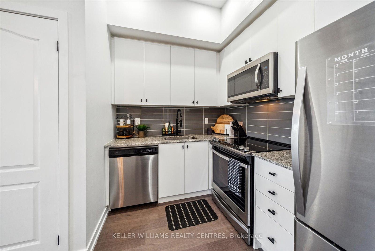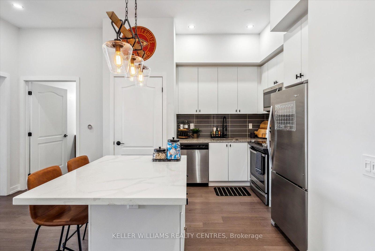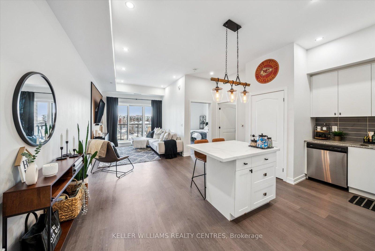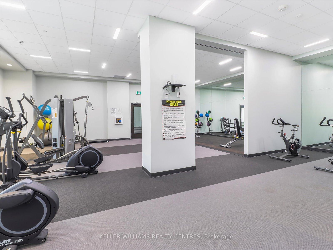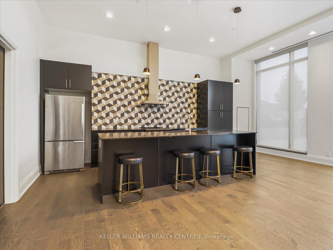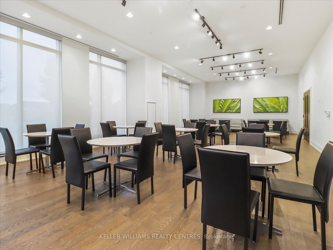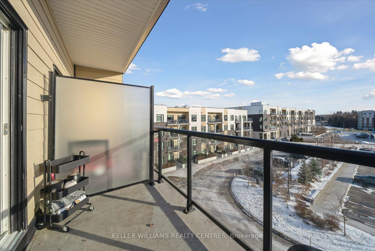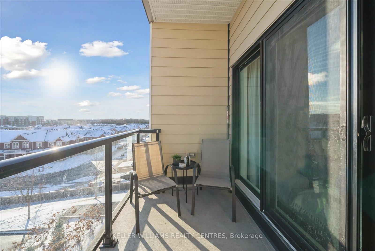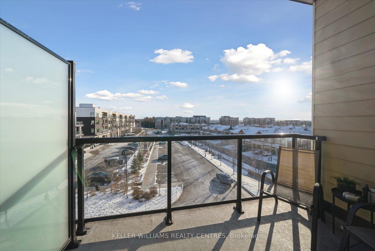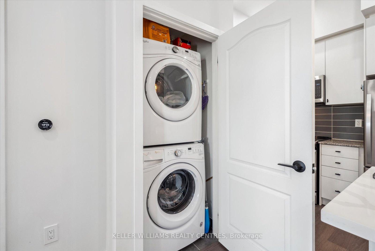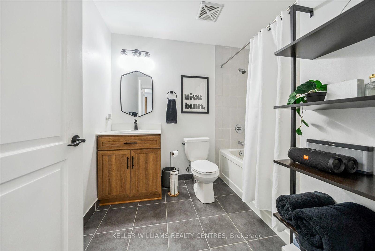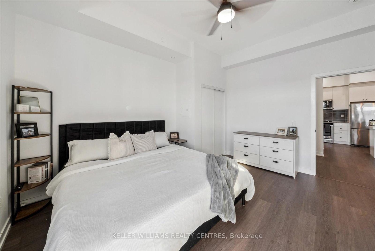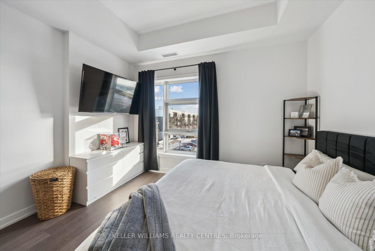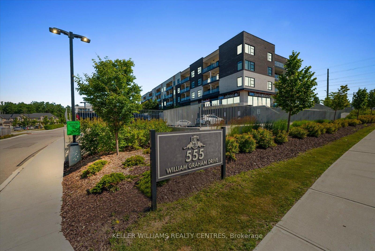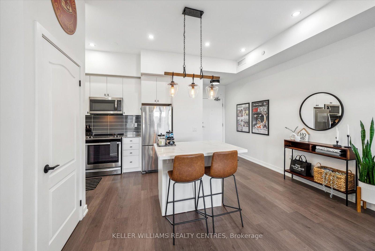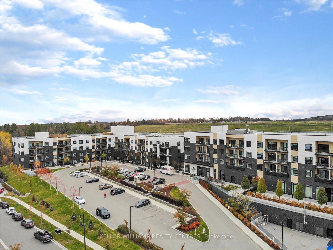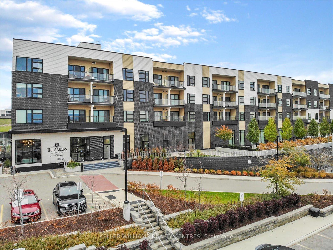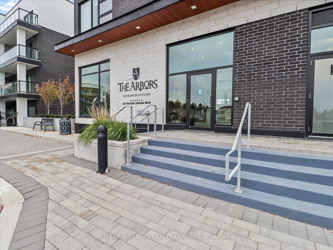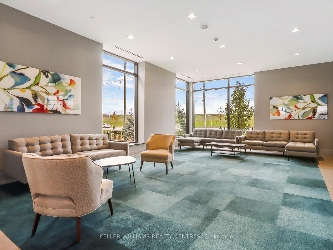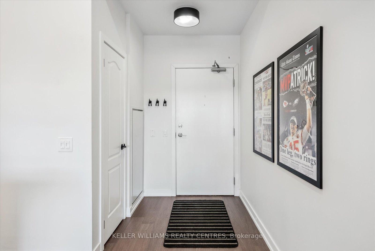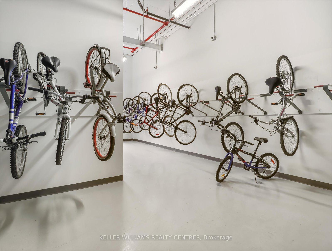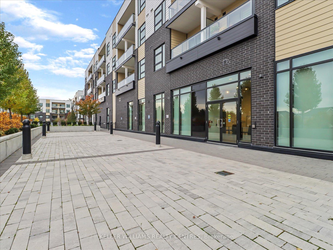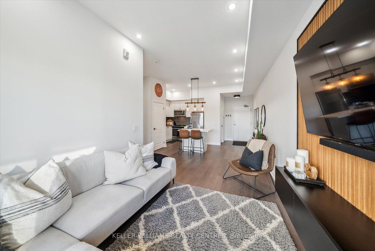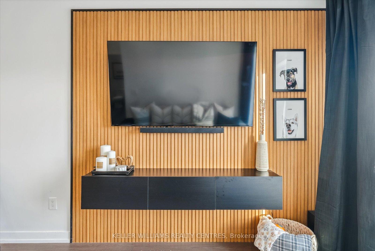$625,000
Available - For Sale
Listing ID: N11915240
555 William Graham Dr , Unit 404, Aurora, L4G 3H9, Ontario
| Welcome to this beautifully designed penthouse suite in The Arbors, an exclusive, well-maintained building in the heart of Aurora. This spacious 1-bedroom, 1-bathroom unit offers modern living with a touch of luxury, featuring soaring 10-foot ceilings that enhance the open, airy feel throughout.The large primary suite is a true retreat, complete with double closets, providing ample storage space. The generous 4-piece bathroom is elegantly appointed with high-end finishes, ensuring comfort and style. The kitchen is a chef's dream, featuring a sleek centre island and top-of-the-line stainless steel appliances, perfect for meal prep and entertaining.This condo is thoughtfully designed with convenient amenities including ensuite laundry, underground parking, and a dedicated storage locker located on the penthouse level, just steps away from the unit.Located just moments from Highway 404, The Arbors offers easy access to major commuter routes, while being surrounded by a wealth of shopping, dining, and entertainment options. Whether you're enjoying a night out, running errands, or simply relaxing at home, everything you need is right at your doorstep.Don't miss the chance to make this modern, bright, and beautifully situated penthouse condo your new home.Schedule your private viewing today! |
| Extras: One locker, one underground parking space. |
| Price | $625,000 |
| Taxes: | $3227.00 |
| Maintenance Fee: | 614.07 |
| Address: | 555 William Graham Dr , Unit 404, Aurora, L4G 3H9, Ontario |
| Province/State: | Ontario |
| Condo Corporation No | YRSCP |
| Level | 4 |
| Unit No | 404 |
| Directions/Cross Streets: | Leslie / St. John's |
| Rooms: | 4 |
| Bedrooms: | 1 |
| Bedrooms +: | |
| Kitchens: | 1 |
| Family Room: | N |
| Basement: | None |
| Property Type: | Condo Apt |
| Style: | Apartment |
| Exterior: | Brick |
| Garage Type: | Underground |
| Garage(/Parking)Space: | 1.00 |
| Drive Parking Spaces: | 3 |
| Park #1 | |
| Parking Type: | Owned |
| Exposure: | S |
| Balcony: | Open |
| Locker: | Owned |
| Pet Permited: | Restrict |
| Approximatly Square Footage: | 700-799 |
| Maintenance: | 614.07 |
| Common Elements Included: | Y |
| Parking Included: | Y |
| Fireplace/Stove: | N |
| Heat Source: | Other |
| Heat Type: | Heat Pump |
| Central Air Conditioning: | Central Air |
| Central Vac: | N |
| Ensuite Laundry: | Y |
$
%
Years
This calculator is for demonstration purposes only. Always consult a professional
financial advisor before making personal financial decisions.
| Although the information displayed is believed to be accurate, no warranties or representations are made of any kind. |
| KELLER WILLIAMS REALTY CENTRES |
|
|

Sharon Soltanian
Broker Of Record
Dir:
416-892-0188
Bus:
416-901-8881
| Virtual Tour | Book Showing | Email a Friend |
Jump To:
At a Glance:
| Type: | Condo - Condo Apt |
| Area: | York |
| Municipality: | Aurora |
| Neighbourhood: | Rural Aurora |
| Style: | Apartment |
| Tax: | $3,227 |
| Maintenance Fee: | $614.07 |
| Beds: | 1 |
| Baths: | 1 |
| Garage: | 1 |
| Fireplace: | N |
Locatin Map:
Payment Calculator:


