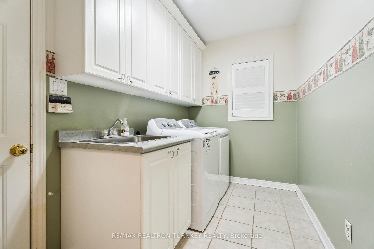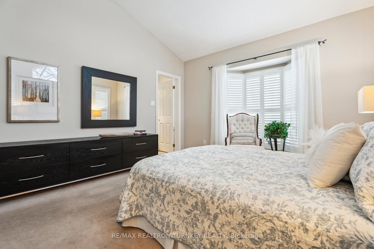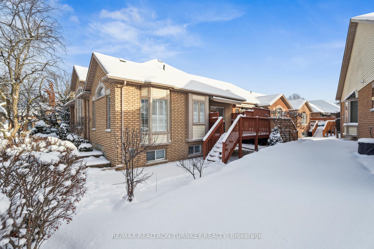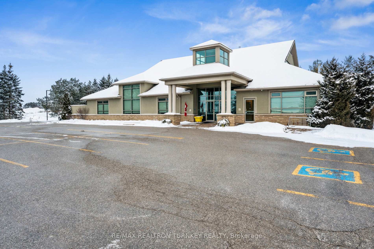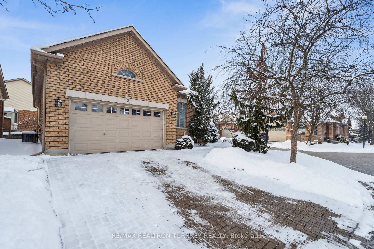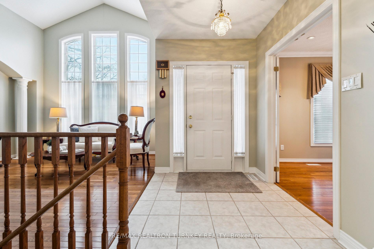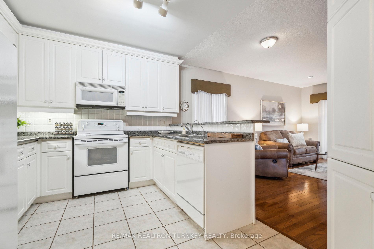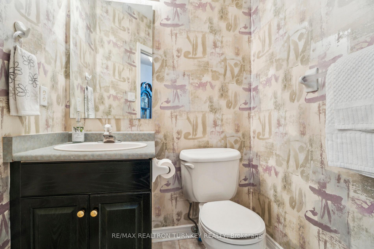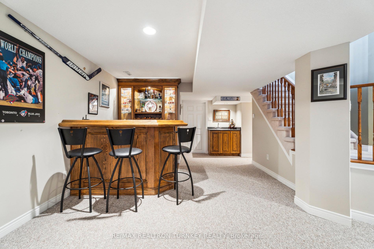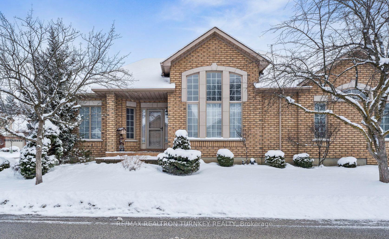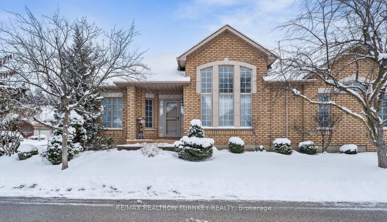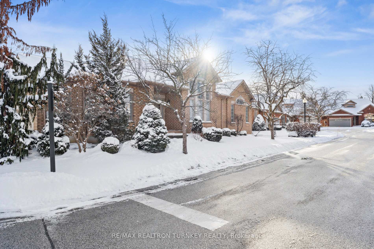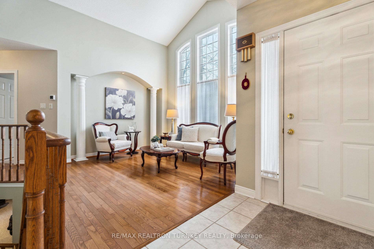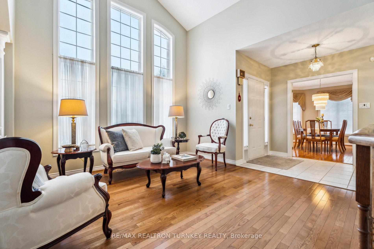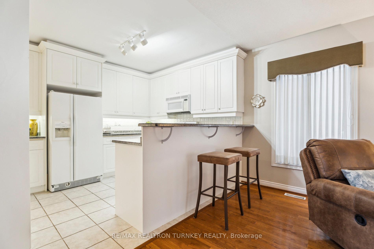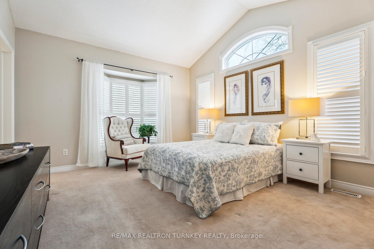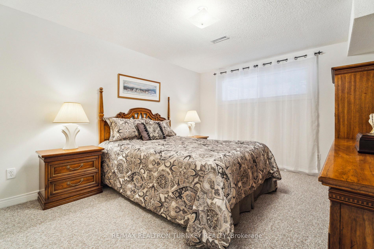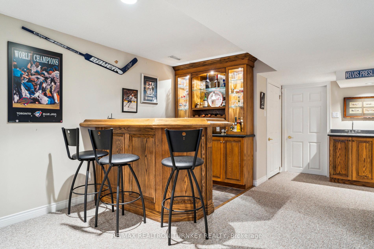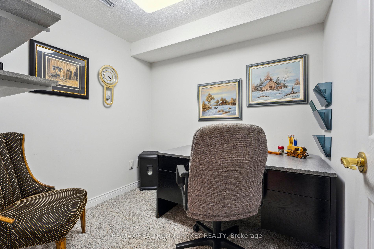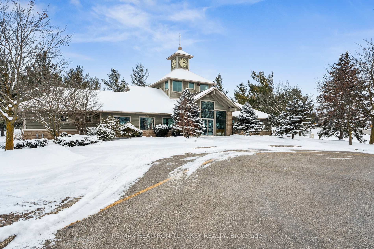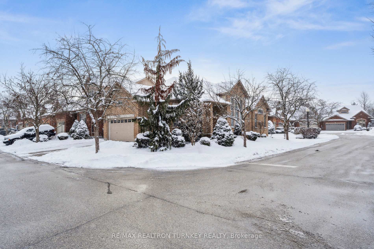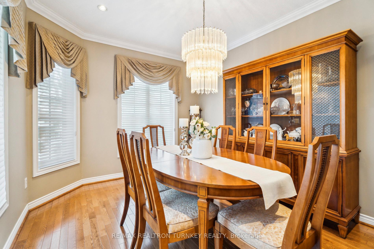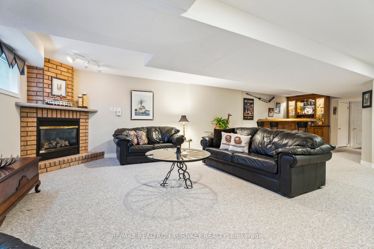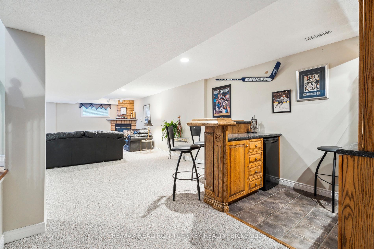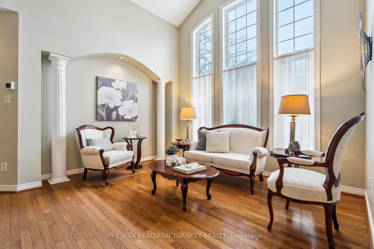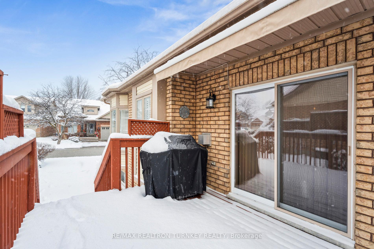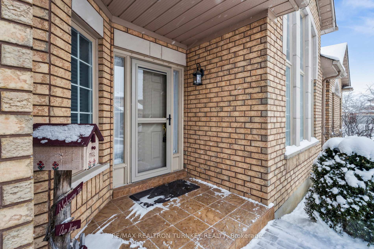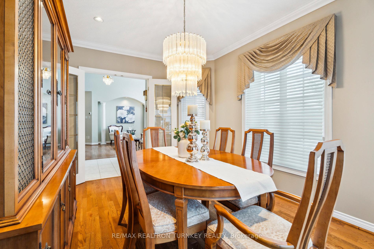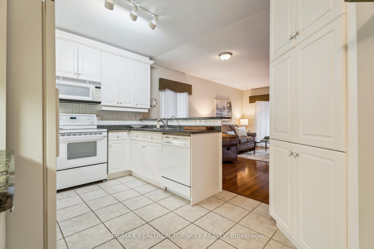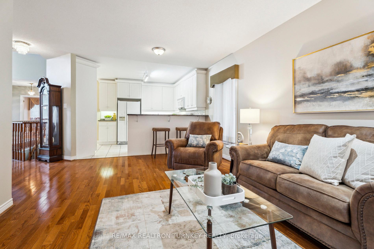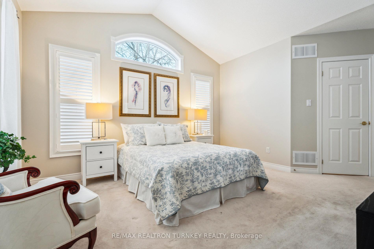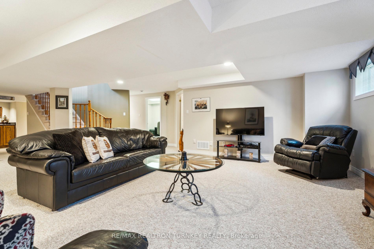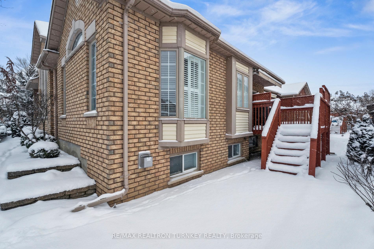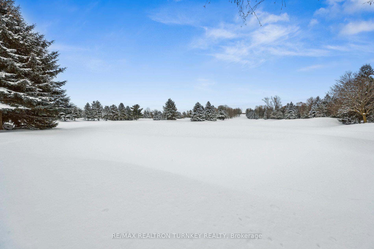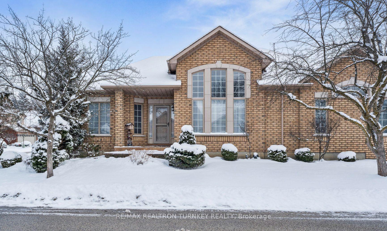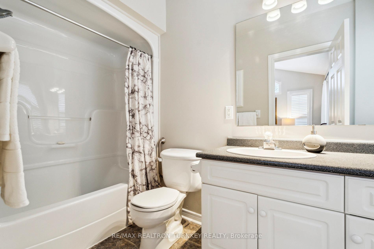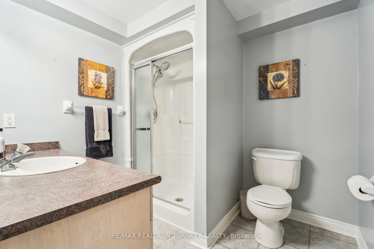$799,000
Available - For Sale
Listing ID: N11916092
42 Sunset Blvd , Unit 32, New Tecumseth, L9R 1Z5, Ontario
| Meticulously-Maintained Bungalow with Prof Finished Basement, 2 Car Garage & Double Driveway located in Briar Hill Adult Lifestyle Community! Fabulous 1427 sq ft Open Concept Floorplan features Soaring Cathedral Ceilings, Hardwood Floors (main), White Eat-In Kitchen w Granite Counter Tops, Breakfast Bar & Pantry overlooking Family Room w Cozy Gas Fireplace & W/O to Deck w Remote Control Shade Awning! Convenient Direct Garage entry to main floor Laundry/mudroom. Bright Rec Rm provides plenty of space to visit with friends & family and offers Above Grade Windows, B/I wet bar, 2nd Gas Fireplace, 3 pc Bathrm, Office & guest bedroom w Double Closet! Upgrades include: Granite Counters in Kitchen, Roof Shingles 2020, Gas Furnace & Central A/C 2020, CVac, Hunter Douglas Blinds (dining) & More! Enjoy this Active community, located minutes to all amenities, shopping, Hwy 400 and less than 1 hour from Toronto! Lawn-cutting, Gardening & Exterior Maintenance Included leaving more time to enjoy 2 spectacular golf courses, scenic walking trails, Briar Hill Community Centre with daily events and adjacent Nottawasaga Inn Resort with fitness club featuring gym, indoor pool, sauna, racquetball, massage & salon services! Flexible Closing! |
| Extras: Lawn & Garden Maintenance Included, Deck Awning w/Rmt, High Ceilings - 11'3 '' in Garage, Hunter Douglas Blinds Dining Rm, Painted Neutral Throughout, Rvrs Osmosis Wtr Fltr, Roof Shingles '20. Interlocking Stone Driveway, Frnt Walk & Patio. |
| Price | $799,000 |
| Taxes: | $4269.38 |
| Maintenance Fee: | 560.00 |
| Address: | 42 Sunset Blvd , Unit 32, New Tecumseth, L9R 1Z5, Ontario |
| Province/State: | Ontario |
| Condo Corporation No | SSCP |
| Level | 1 |
| Unit No | 32 |
| Directions/Cross Streets: | Highway 89 & C.W. Leach Road |
| Rooms: | 7 |
| Rooms +: | 3 |
| Bedrooms: | 1 |
| Bedrooms +: | 1 |
| Kitchens: | 1 |
| Family Room: | Y |
| Basement: | Finished, Full |
| Property Type: | Det Condo |
| Style: | Bungalow |
| Exterior: | Brick |
| Garage Type: | Attached |
| Garage(/Parking)Space: | 2.00 |
| Drive Parking Spaces: | 2 |
| Park #1 | |
| Parking Type: | Owned |
| Exposure: | W |
| Balcony: | Open |
| Locker: | None |
| Pet Permited: | Restrict |
| Approximatly Square Footage: | 1400-1599 |
| Building Amenities: | Bbqs Allowed |
| Property Features: | Golf, Hospital, Park, Place Of Worship, Rec Centre |
| Maintenance: | 560.00 |
| Common Elements Included: | Y |
| Parking Included: | Y |
| Building Insurance Included: | Y |
| Fireplace/Stove: | Y |
| Heat Source: | Gas |
| Heat Type: | Forced Air |
| Central Air Conditioning: | Central Air |
| Central Vac: | N |
| Laundry Level: | Main |
| Ensuite Laundry: | Y |
$
%
Years
This calculator is for demonstration purposes only. Always consult a professional
financial advisor before making personal financial decisions.
| Although the information displayed is believed to be accurate, no warranties or representations are made of any kind. |
| RE/MAX REALTRON TURNKEY REALTY |
|
|

Sharon Soltanian
Broker Of Record
Dir:
416-892-0188
Bus:
416-901-8881
| Virtual Tour | Book Showing | Email a Friend |
Jump To:
At a Glance:
| Type: | Condo - Det Condo |
| Area: | Simcoe |
| Municipality: | New Tecumseth |
| Neighbourhood: | Alliston |
| Style: | Bungalow |
| Tax: | $4,269.38 |
| Maintenance Fee: | $560 |
| Beds: | 1+1 |
| Baths: | 3 |
| Garage: | 2 |
| Fireplace: | Y |
Locatin Map:
Payment Calculator:


