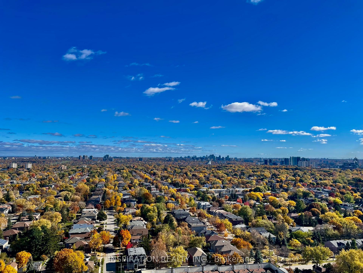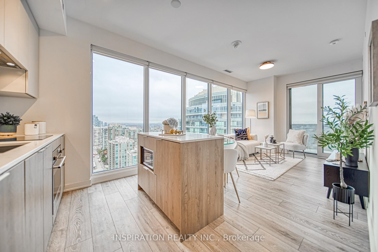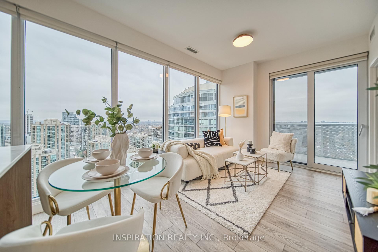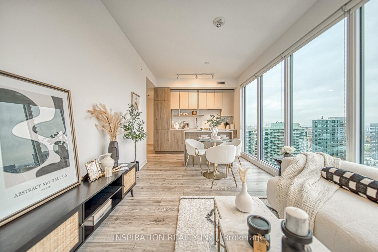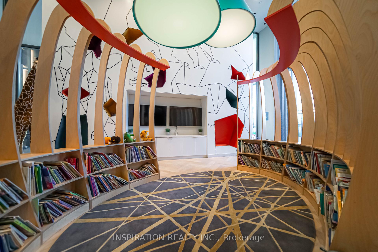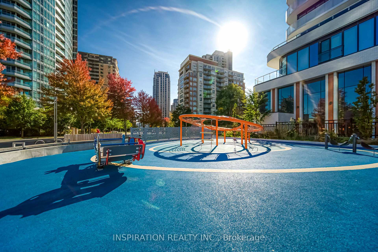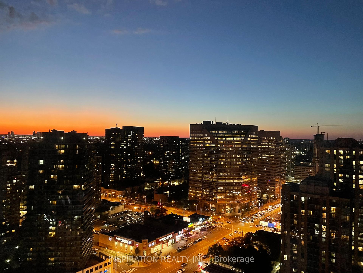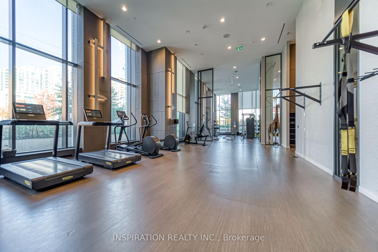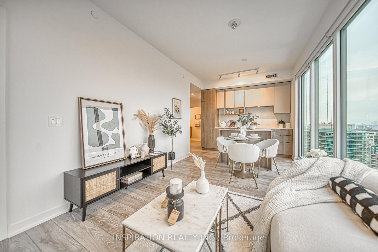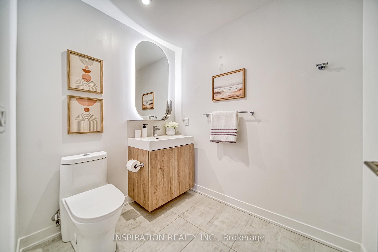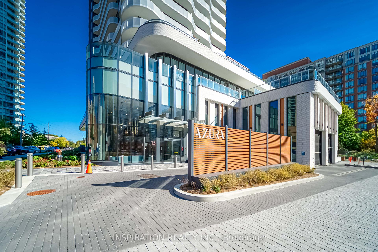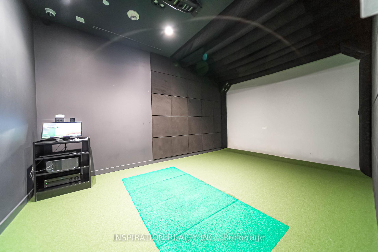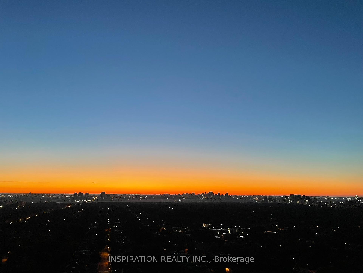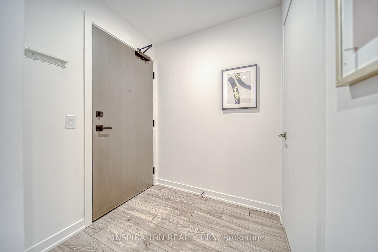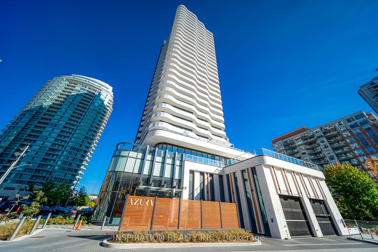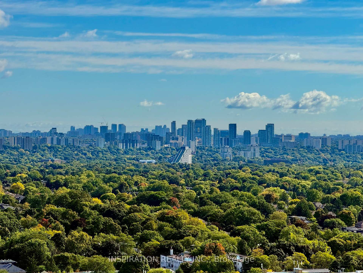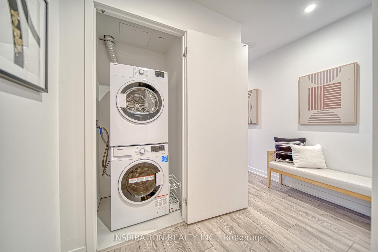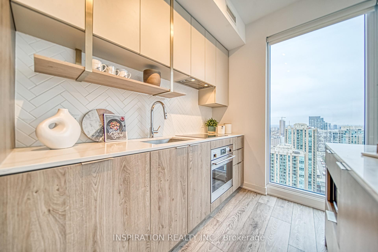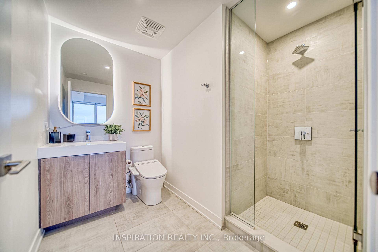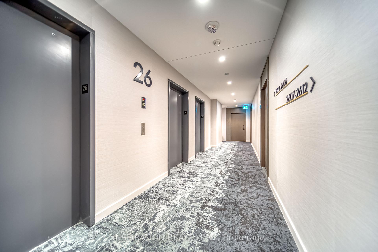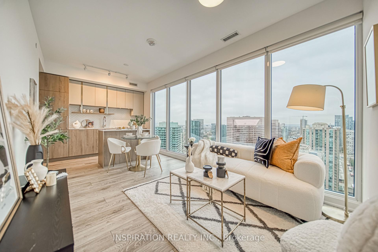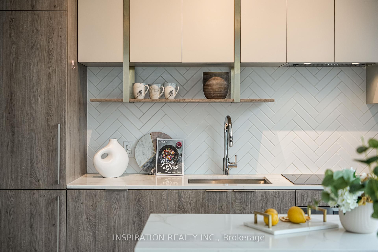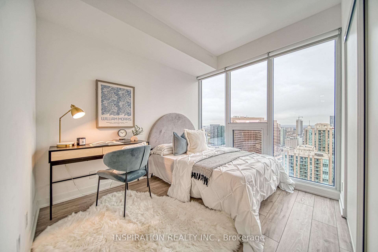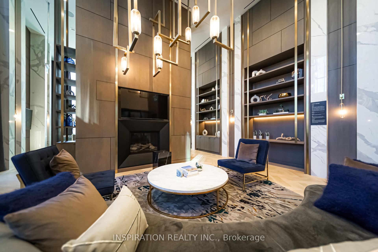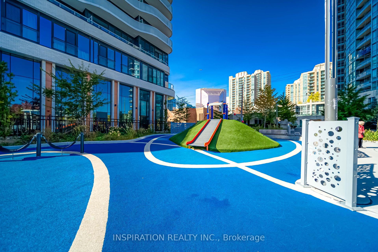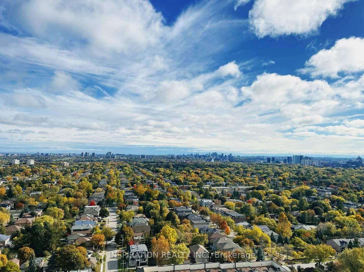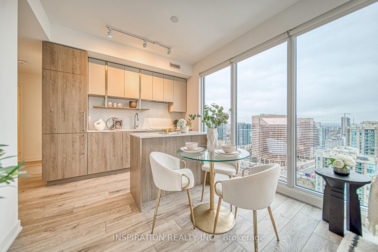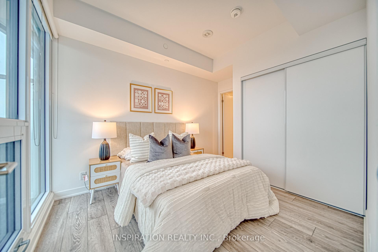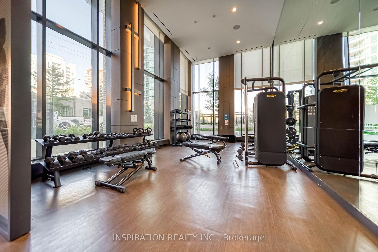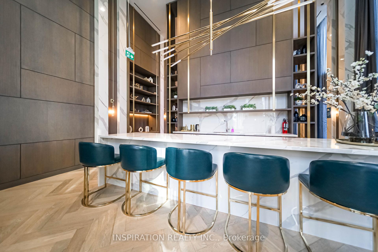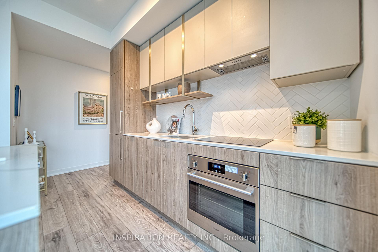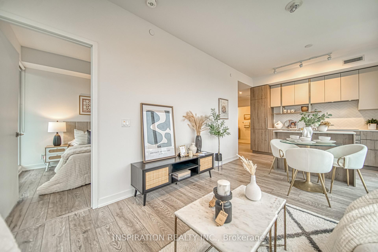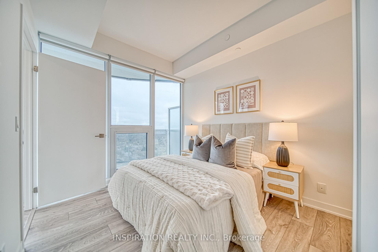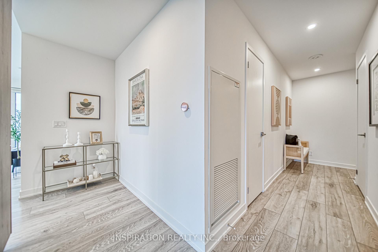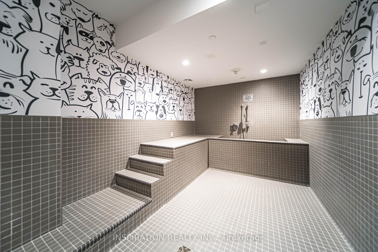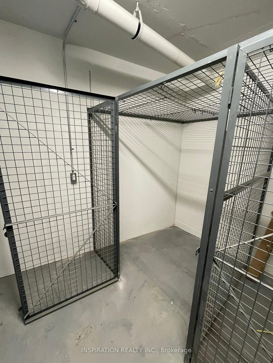$928,000
Available - For Sale
Listing ID: C11915274
15 Holmes Ave , Unit 2608, Toronto, M2N 0L4, Ontario
| Rarely Offered Condo In The Heart Of North York! Step Into This Absolutely Stunning Gem The Only New Condo In The Area, Nestled Within A Meticulously Designed Two-Year-Old Building. Owner-Occupied, This Residence Has Been Lovingly Cared For, Ensuring Every Detail Sparkles.Prepare To Be Captivated By The Breathtaking, Unobstructed Views Of The East And North, Where The City Skyline Meets Endless Horizons Of Mature Woods and North York Skyline. Every Sunrise Is A Masterpiece, And Every Evening, The Twinkling City Lights Create A Magical Retreat.Located In The Vibrant Heart Of North York, This Condo Places You Mere Steps From Transit, Subway Stations, Shops, Restaurants, And Parks. It Offers Seamless Access To Highways, Schools, Grocery Stores, And Convenience Stores, Making Every Errand Effortless. Situated Close To A Major Artery, You'll Enjoy Both Urban Connectivity And Serene Escapes.Don't Miss This Rare Opportunity To Own A Piece Of Modern Elegance Where Lifestyle Meets Convenience. Your Dream Home Awaits, Won't Last Long! ****Extra Large Parking Spot and Large Locker**** |
| Extras: Gym Yoga Room, Kids Room, Party Room, Pet Wash Area, Golf Simulator, Design KitchenBBQ Outdoor Terrace.Heating Cooling Year-Round, Nest Thermostat, Oversized Parking Large Locker, Bell Fiber Internet Included 24-Hour Concierge. Bike Room |
| Price | $928,000 |
| Taxes: | $4384.72 |
| Maintenance Fee: | 701.22 |
| Address: | 15 Holmes Ave , Unit 2608, Toronto, M2N 0L4, Ontario |
| Province/State: | Ontario |
| Condo Corporation No | TSCC |
| Level | 26 |
| Unit No | 08 |
| Locker No | 3 |
| Directions/Cross Streets: | Yonge/Finch |
| Rooms: | 5 |
| Bedrooms: | 2 |
| Bedrooms +: | |
| Kitchens: | 1 |
| Family Room: | N |
| Basement: | None |
| Approximatly Age: | 0-5 |
| Property Type: | Condo Apt |
| Style: | Apartment |
| Exterior: | Concrete |
| Garage Type: | Underground |
| Garage(/Parking)Space: | 1.00 |
| Drive Parking Spaces: | 1 |
| Park #1 | |
| Parking Type: | Owned |
| Legal Description: | P3-92 |
| Exposure: | Ne |
| Balcony: | Open |
| Locker: | Owned |
| Pet Permited: | Restrict |
| Retirement Home: | N |
| Approximatly Age: | 0-5 |
| Approximatly Square Footage: | 800-899 |
| Building Amenities: | Bbqs Allowed, Bike Storage, Concierge, Exercise Room, Gym, Party/Meeting Room |
| Property Features: | Clear View, Library, Park, Place Of Worship, Public Transit, School |
| Maintenance: | 701.22 |
| Common Elements Included: | Y |
| Parking Included: | Y |
| Building Insurance Included: | Y |
| Fireplace/Stove: | N |
| Heat Source: | Electric |
| Heat Type: | Heat Pump |
| Central Air Conditioning: | Central Air |
| Central Vac: | N |
| Ensuite Laundry: | Y |
| Elevator Lift: | Y |
$
%
Years
This calculator is for demonstration purposes only. Always consult a professional
financial advisor before making personal financial decisions.
| Although the information displayed is believed to be accurate, no warranties or representations are made of any kind. |
| INSPIRATION REALTY INC. |
|
|

Sharon Soltanian
Broker Of Record
Dir:
416-892-0188
Bus:
416-901-8881
| Book Showing | Email a Friend |
Jump To:
At a Glance:
| Type: | Condo - Condo Apt |
| Area: | Toronto |
| Municipality: | Toronto |
| Neighbourhood: | Willowdale East |
| Style: | Apartment |
| Approximate Age: | 0-5 |
| Tax: | $4,384.72 |
| Maintenance Fee: | $701.22 |
| Beds: | 2 |
| Baths: | 2 |
| Garage: | 1 |
| Fireplace: | N |
Locatin Map:
Payment Calculator:


