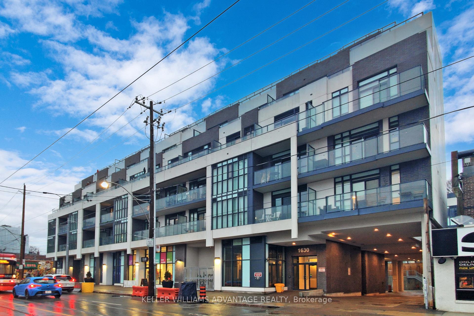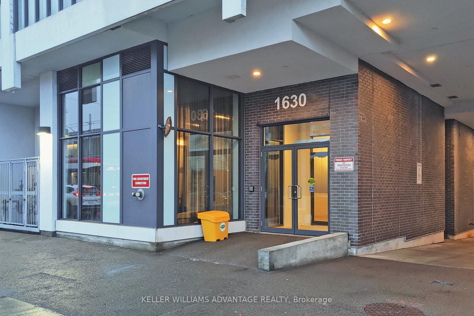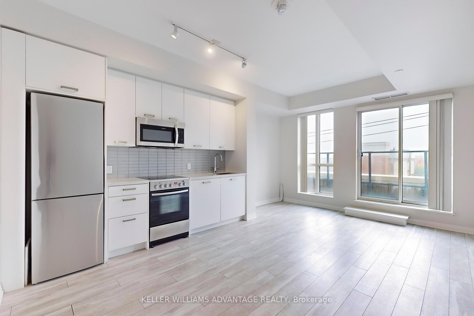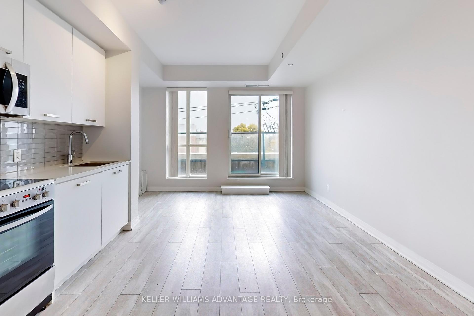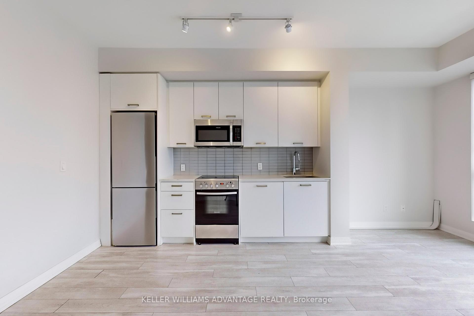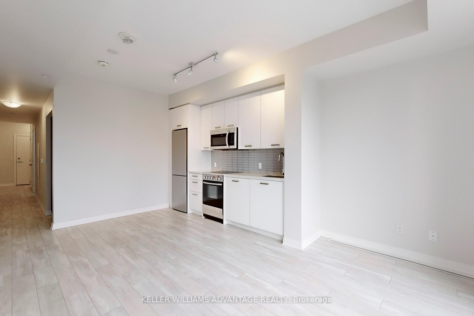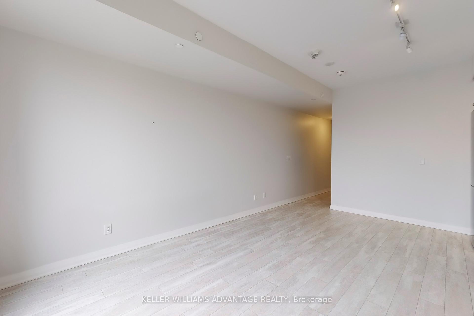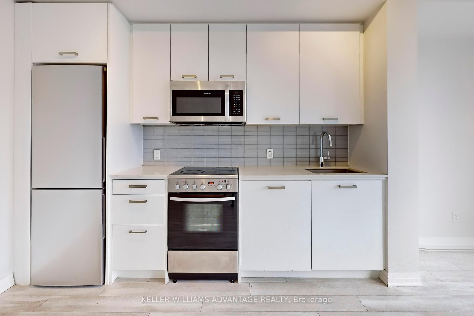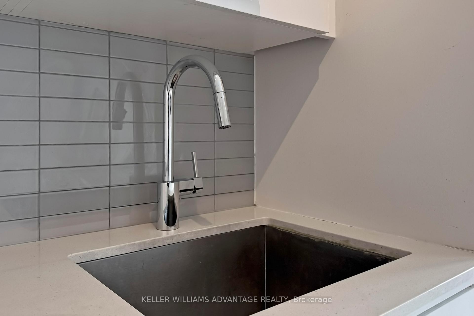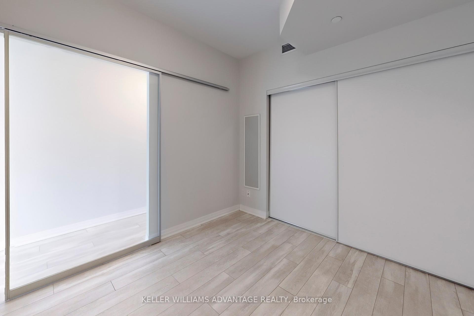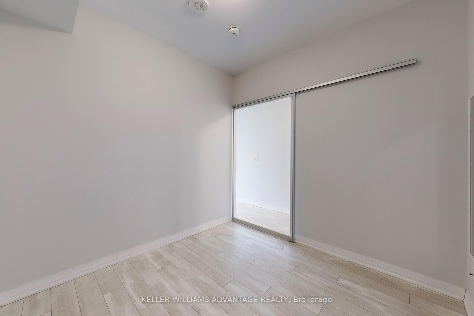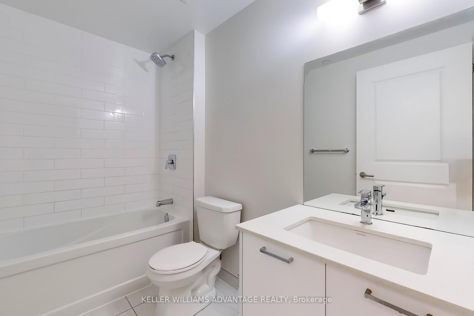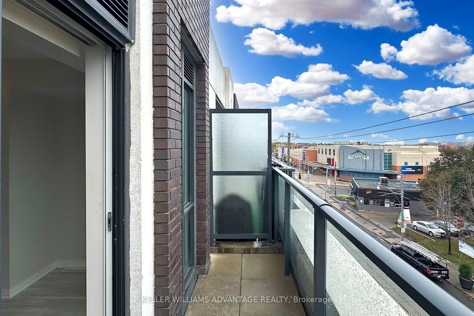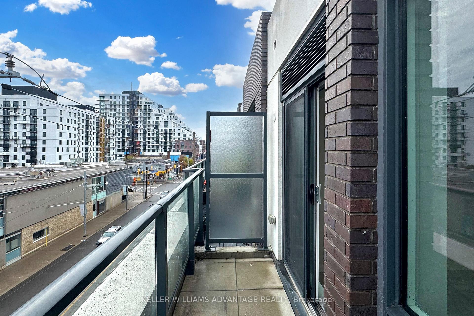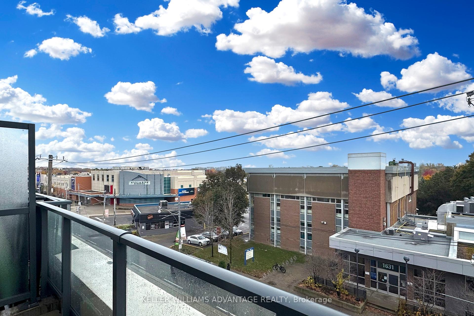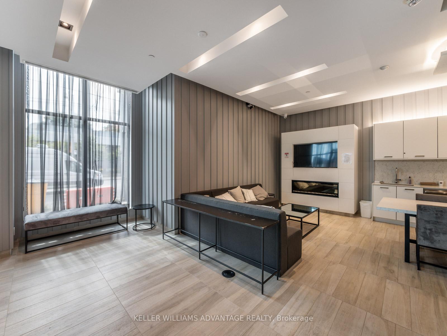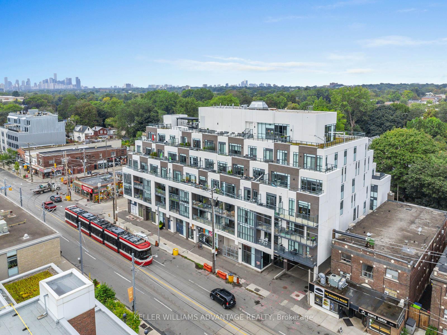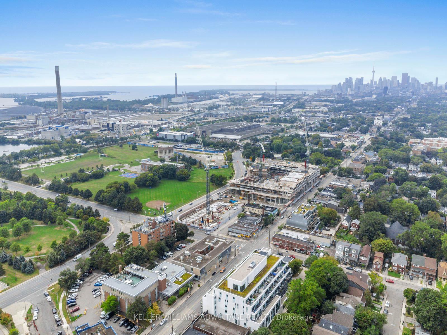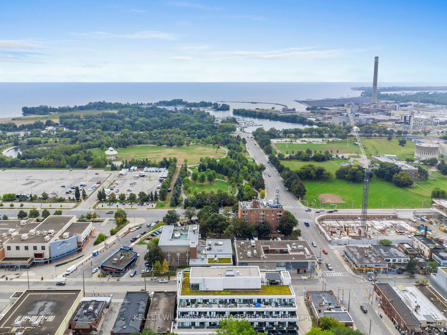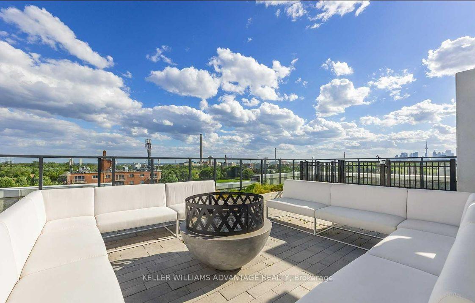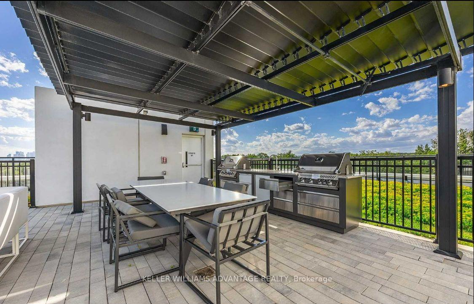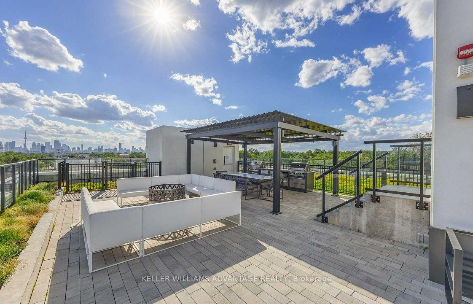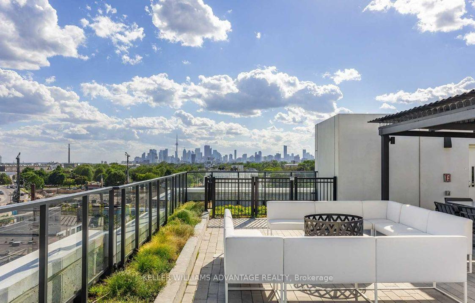$589,000
Available - For Sale
Listing ID: E11915163
1630 Queen St East , Unit 406, Toronto, M4L 0B3, Ontario
| This Bright Beach Beauty is waiting just for you to move right in! Welcome to unit 406 at Westbeach. This unit is perfect for first time home buyers, investors, or use as your weekend getaway in the city! This spacious one bedroom unit, offers ample natural light with south-facing views. Enjoy soaking up the sun on your balcony and watching the world go by. The open concept living, dining and kitchen area is spacious for entertaining friends before a night out. The bedroom is a true bedroom (it has 4 proper walls and a large closet). With amazing building amenities: party room, pet spa, hobby room, ample visitor's parking, and a massive rooftop terrace with loungers and BBQs, you have it all right here. Not to mention the A+ location - Transit is right at your doorstep, Woodbine Park is across the street, you are steps to The Beach and Boardwalk, and you have easy access to all the shops, restaurants, and amenities along Queen St E. Live your best life here today! |
| Price | $589,000 |
| Taxes: | $2417.68 |
| Maintenance Fee: | 513.49 |
| Address: | 1630 Queen St East , Unit 406, Toronto, M4L 0B3, Ontario |
| Province/State: | Ontario |
| Condo Corporation No | TSCC |
| Level | 4 |
| Unit No | 06 |
| Directions/Cross Streets: | Queen & Coxwell |
| Rooms: | 3 |
| Bedrooms: | 1 |
| Bedrooms +: | |
| Kitchens: | 1 |
| Family Room: | N |
| Basement: | None |
| Approximatly Age: | 0-5 |
| Property Type: | Condo Apt |
| Style: | Apartment |
| Exterior: | Concrete |
| Garage Type: | None |
| Garage(/Parking)Space: | 0.00 |
| Drive Parking Spaces: | 0 |
| Park #1 | |
| Parking Type: | None |
| Park #2 | |
| Parking Type: | None |
| Exposure: | S |
| Balcony: | Open |
| Locker: | Owned |
| Pet Permited: | Restrict |
| Retirement Home: | N |
| Approximatly Age: | 0-5 |
| Approximatly Square Footage: | 500-599 |
| Building Amenities: | Bike Storage, Exercise Room, Gym, Party/Meeting Room, Rooftop Deck/Garden, Visitor Parking |
| Property Features: | Beach, Lake/Pond, Marina, Park, Public Transit, School |
| Maintenance: | 513.49 |
| CAC Included: | Y |
| Common Elements Included: | Y |
| Heat Included: | Y |
| Building Insurance Included: | Y |
| Fireplace/Stove: | N |
| Heat Source: | Gas |
| Heat Type: | Forced Air |
| Central Air Conditioning: | Central Air |
| Central Vac: | N |
| Laundry Level: | Main |
| Ensuite Laundry: | Y |
| Elevator Lift: | Y |
$
%
Years
This calculator is for demonstration purposes only. Always consult a professional
financial advisor before making personal financial decisions.
| Although the information displayed is believed to be accurate, no warranties or representations are made of any kind. |
| KELLER WILLIAMS ADVANTAGE REALTY |
|
|

Sharon Soltanian
Broker Of Record
Dir:
416-892-0188
Bus:
416-901-8881
| Book Showing | Email a Friend |
Jump To:
At a Glance:
| Type: | Condo - Condo Apt |
| Area: | Toronto |
| Municipality: | Toronto |
| Neighbourhood: | The Beaches |
| Style: | Apartment |
| Approximate Age: | 0-5 |
| Tax: | $2,417.68 |
| Maintenance Fee: | $513.49 |
| Beds: | 1 |
| Baths: | 1 |
| Fireplace: | N |
Locatin Map:
Payment Calculator:


