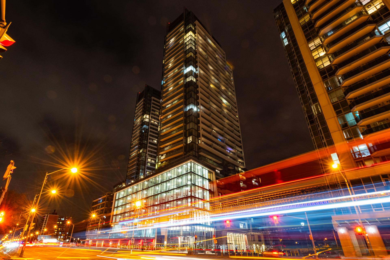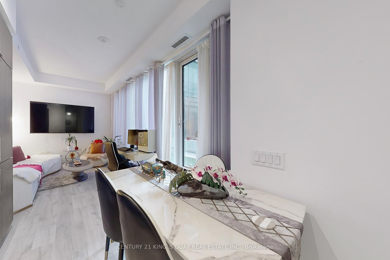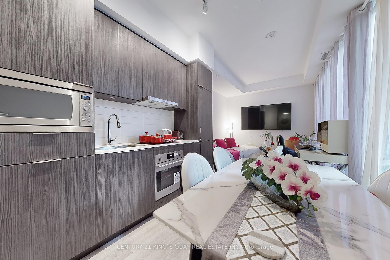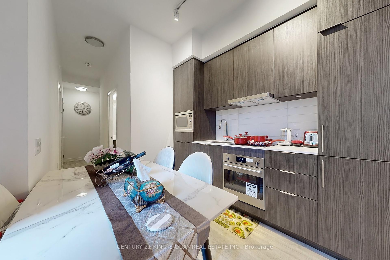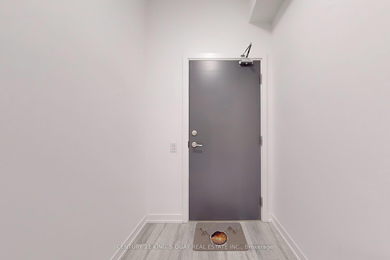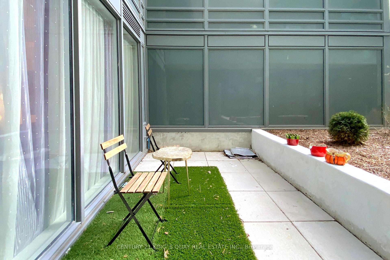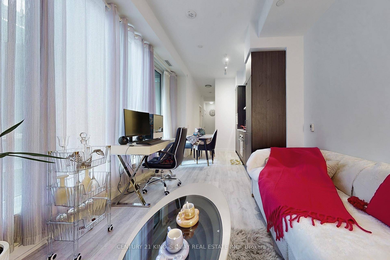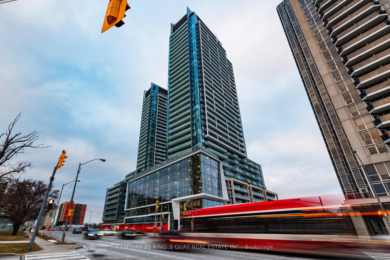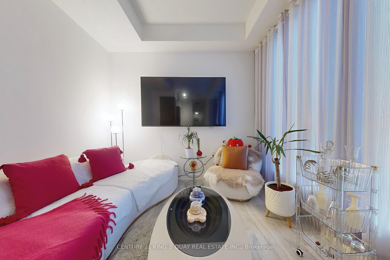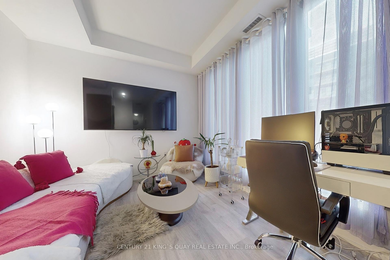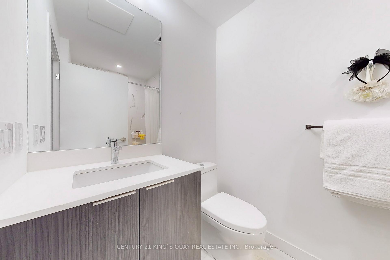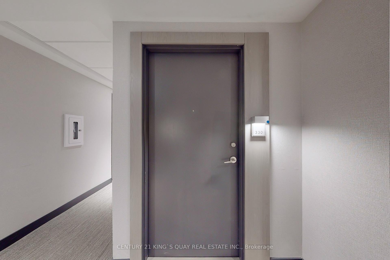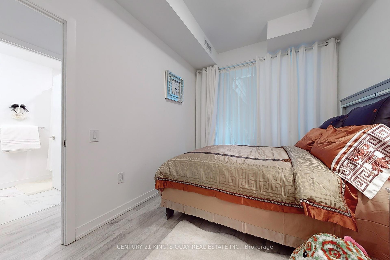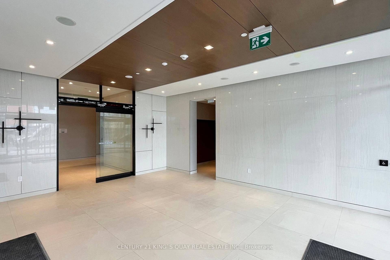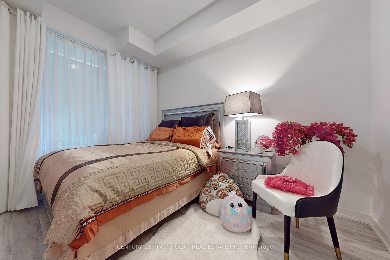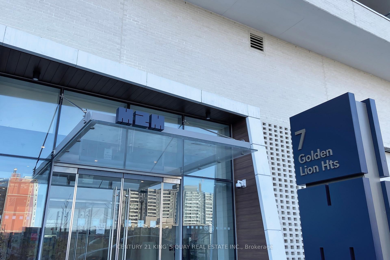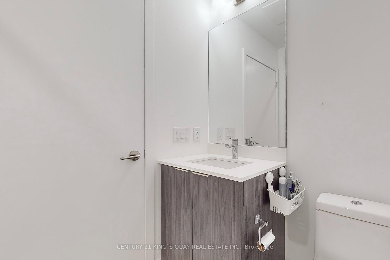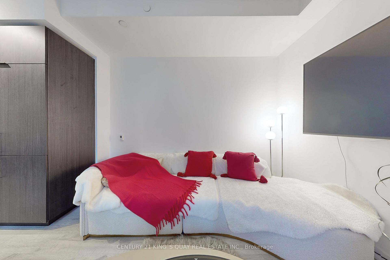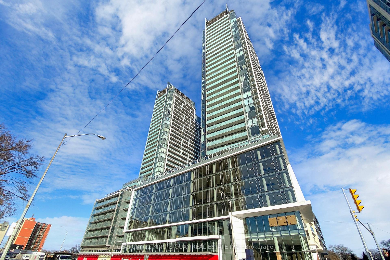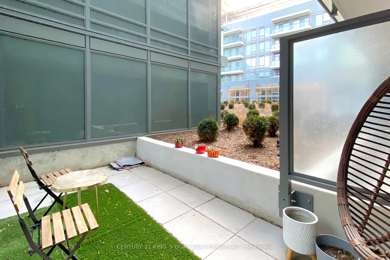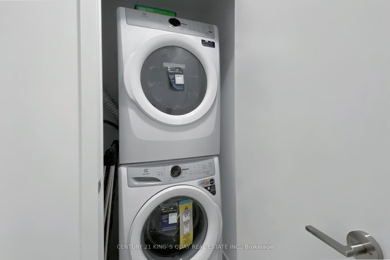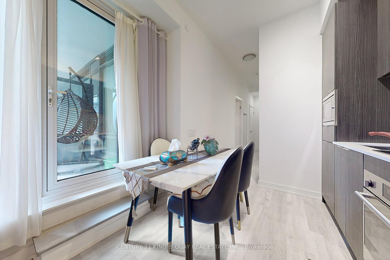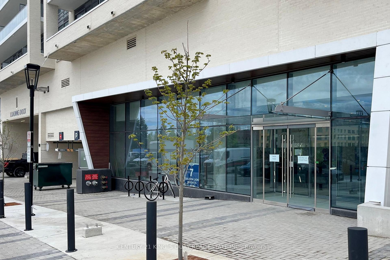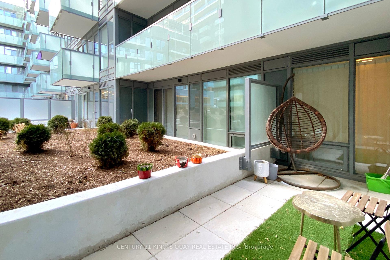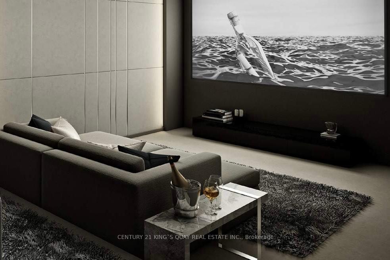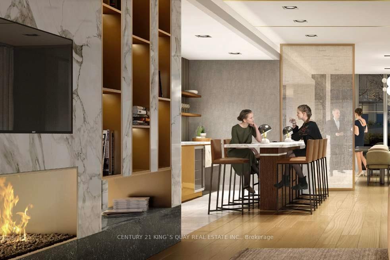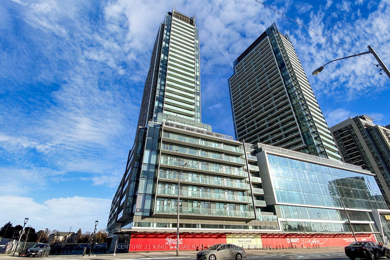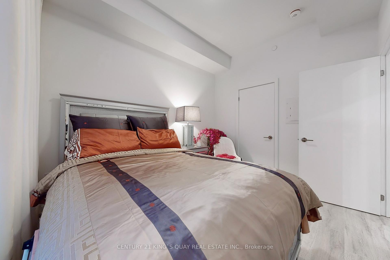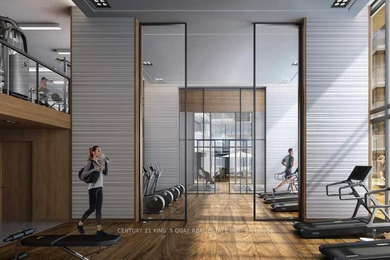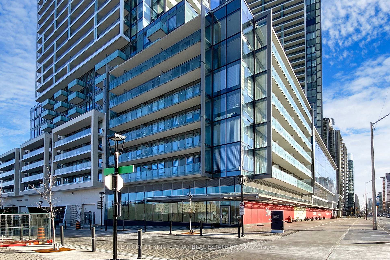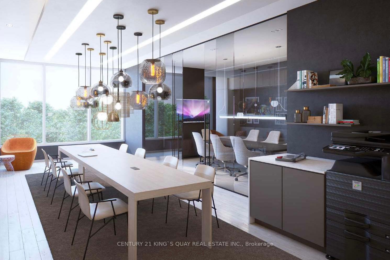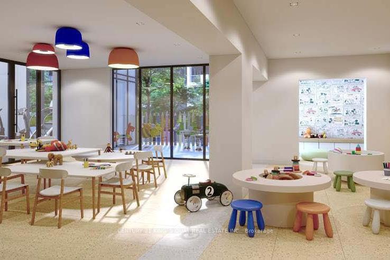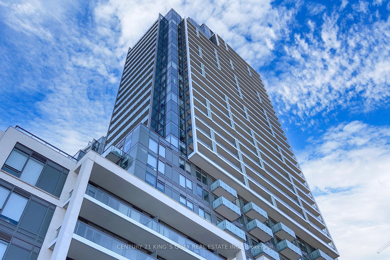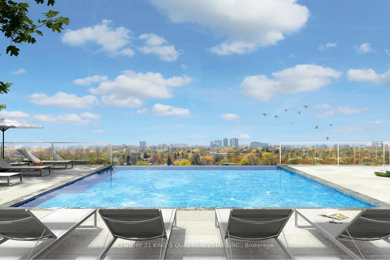$616,000
Available - For Sale
Listing ID: C11915503
7 Golden Lion Hts , Unit 330, Toronto, M2M 0C1, Ontario
| Welcome to this cozy one bedroom unit at M2M North Tower in the heart of North York. Less than one year new, unique layout with 609 SqFt interior and walk-out to private terrace overlooking landscaped rooftop garden. 9 ft ceilings and laminate flooring through-out, mirrored closet in extra wide foyer, integrated high-end stainless steel appliances in kitchen, large walk-in closet in primary bedroom. State-of-the-art amenities include Theatre Room, Multi-Purpose Entertainment Room, Yoga Studio, Cardio Fitness Centre, Fitness Centre, Sauna, Children's Play Area, Outdoor Play Area on 3rd/4th floors; Party Room & Lounge, Dining Room w/ Full Chef's Kitchen, Lounge Area, BBQ & Outdoor Dining Area, Infinity Pool w/ Waterfall Feature on 9th floor; H-Mart coming soon on ground floor. M2M is en route to anywhere in the Greater Toronto Region, Hop on the subway, GO transit or expressway and arrive with ease and speed. Also close to parks, schools, library, shops and countless restaurants with flavours from all around the world. |
| Extras: Fridge, stove, cooktop, microwave, dishwasher, range hood, washer & dryer. |
| Price | $616,000 |
| Taxes: | $2141.11 |
| Maintenance Fee: | 460.66 |
| Address: | 7 Golden Lion Hts , Unit 330, Toronto, M2M 0C1, Ontario |
| Province/State: | Ontario |
| Condo Corporation No | TSCC |
| Level | 3 |
| Unit No | 30 |
| Locker No | 48 |
| Directions/Cross Streets: | Yonge/Finch |
| Rooms: | 4 |
| Bedrooms: | 1 |
| Bedrooms +: | |
| Kitchens: | 1 |
| Family Room: | N |
| Basement: | None |
| Approximatly Age: | 0-5 |
| Property Type: | Condo Apt |
| Style: | Apartment |
| Exterior: | Brick |
| Garage Type: | Underground |
| Garage(/Parking)Space: | 0.00 |
| Drive Parking Spaces: | 0 |
| Park #1 | |
| Parking Type: | None |
| Exposure: | Sw |
| Balcony: | Terr |
| Locker: | Owned |
| Pet Permited: | Restrict |
| Approximatly Age: | 0-5 |
| Approximatly Square Footage: | 600-699 |
| Building Amenities: | Concierge, Gym, Outdoor Pool, Party/Meeting Room, Rooftop Deck/Garden, Visitor Parking |
| Property Features: | Library, Place Of Worship, Public Transit, Rec Centre, School, School Bus Route |
| Maintenance: | 460.66 |
| CAC Included: | Y |
| Common Elements Included: | Y |
| Building Insurance Included: | Y |
| Fireplace/Stove: | N |
| Heat Source: | Gas |
| Heat Type: | Forced Air |
| Central Air Conditioning: | Central Air |
| Central Vac: | N |
| Ensuite Laundry: | Y |
$
%
Years
This calculator is for demonstration purposes only. Always consult a professional
financial advisor before making personal financial decisions.
| Although the information displayed is believed to be accurate, no warranties or representations are made of any kind. |
| CENTURY 21 KING`S QUAY REAL ESTATE INC. |
|
|

Sharon Soltanian
Broker Of Record
Dir:
416-892-0188
Bus:
416-901-8881
| Virtual Tour | Book Showing | Email a Friend |
Jump To:
At a Glance:
| Type: | Condo - Condo Apt |
| Area: | Toronto |
| Municipality: | Toronto |
| Neighbourhood: | Newtonbrook East |
| Style: | Apartment |
| Approximate Age: | 0-5 |
| Tax: | $2,141.11 |
| Maintenance Fee: | $460.66 |
| Beds: | 1 |
| Baths: | 1 |
| Fireplace: | N |
Locatin Map:
Payment Calculator:


