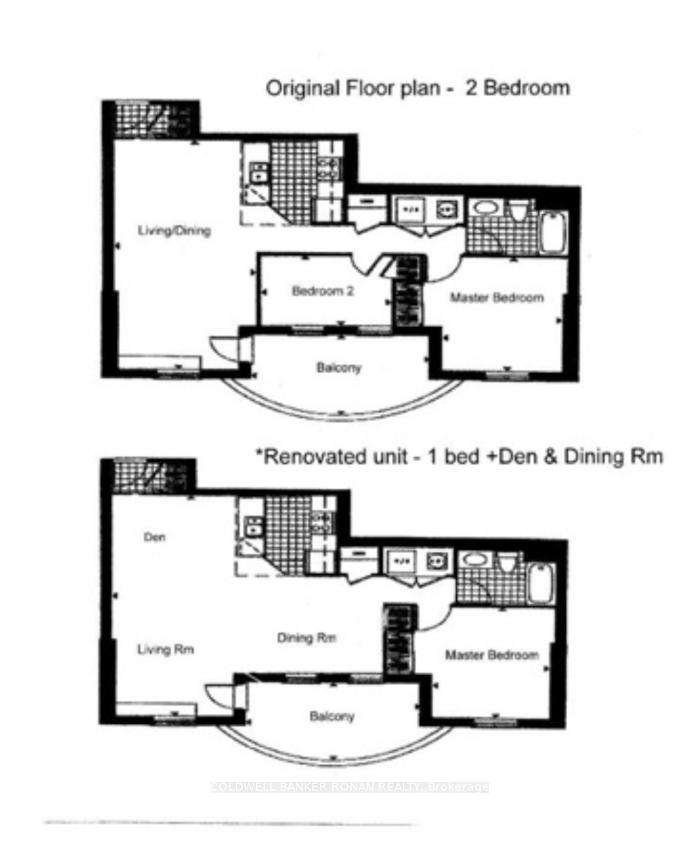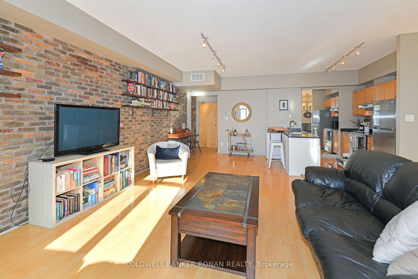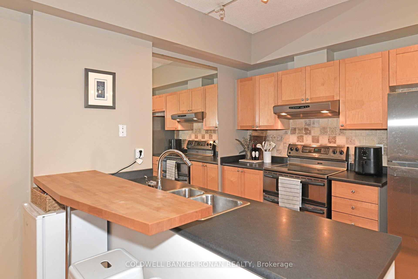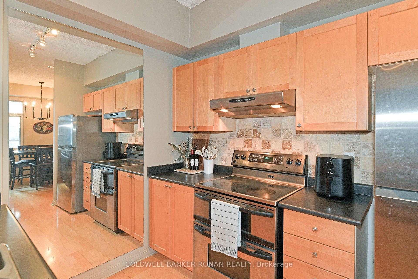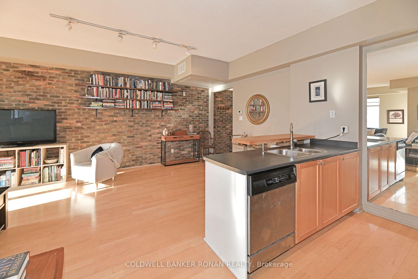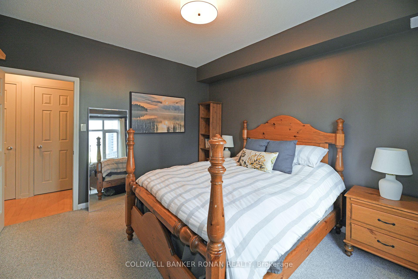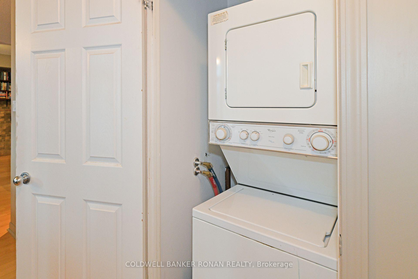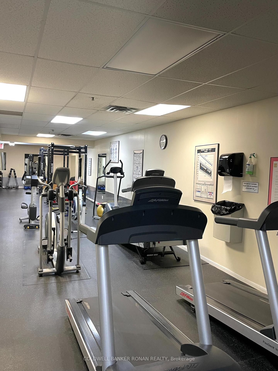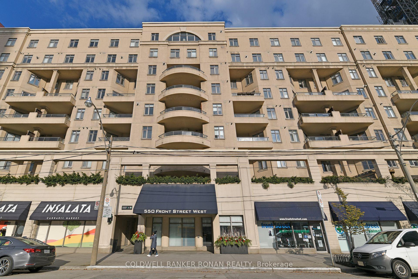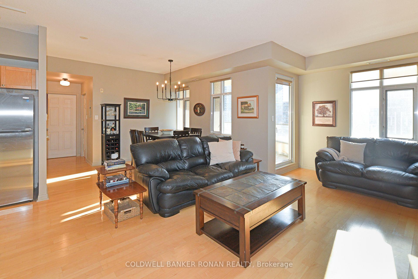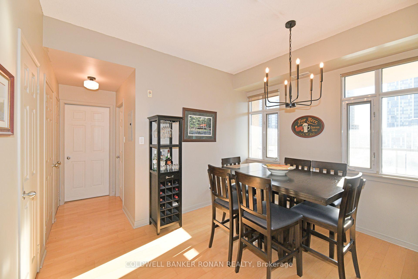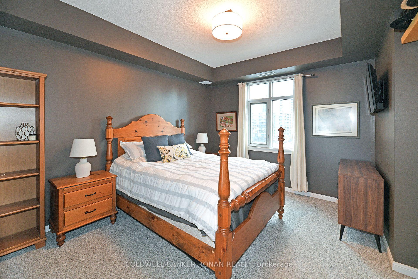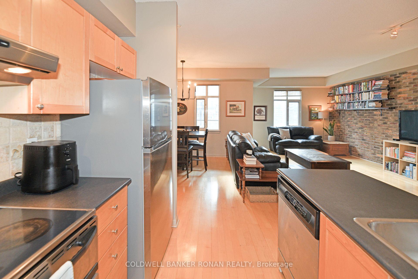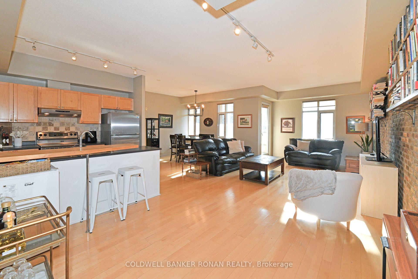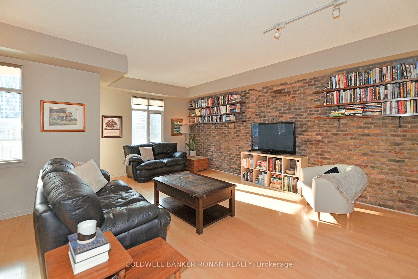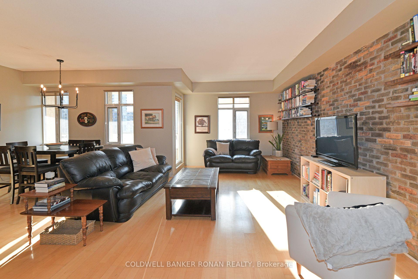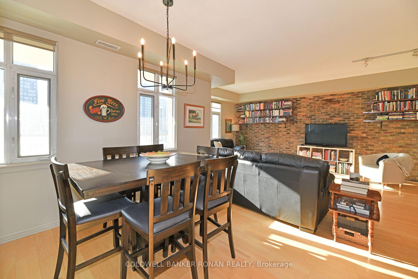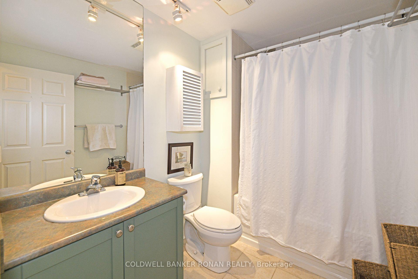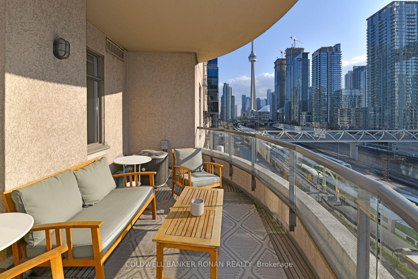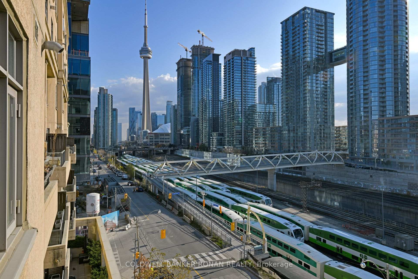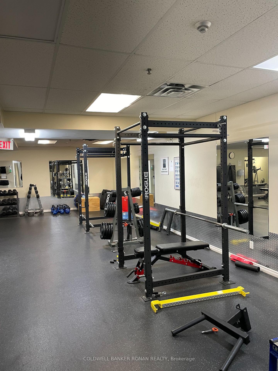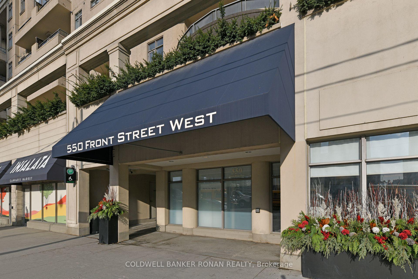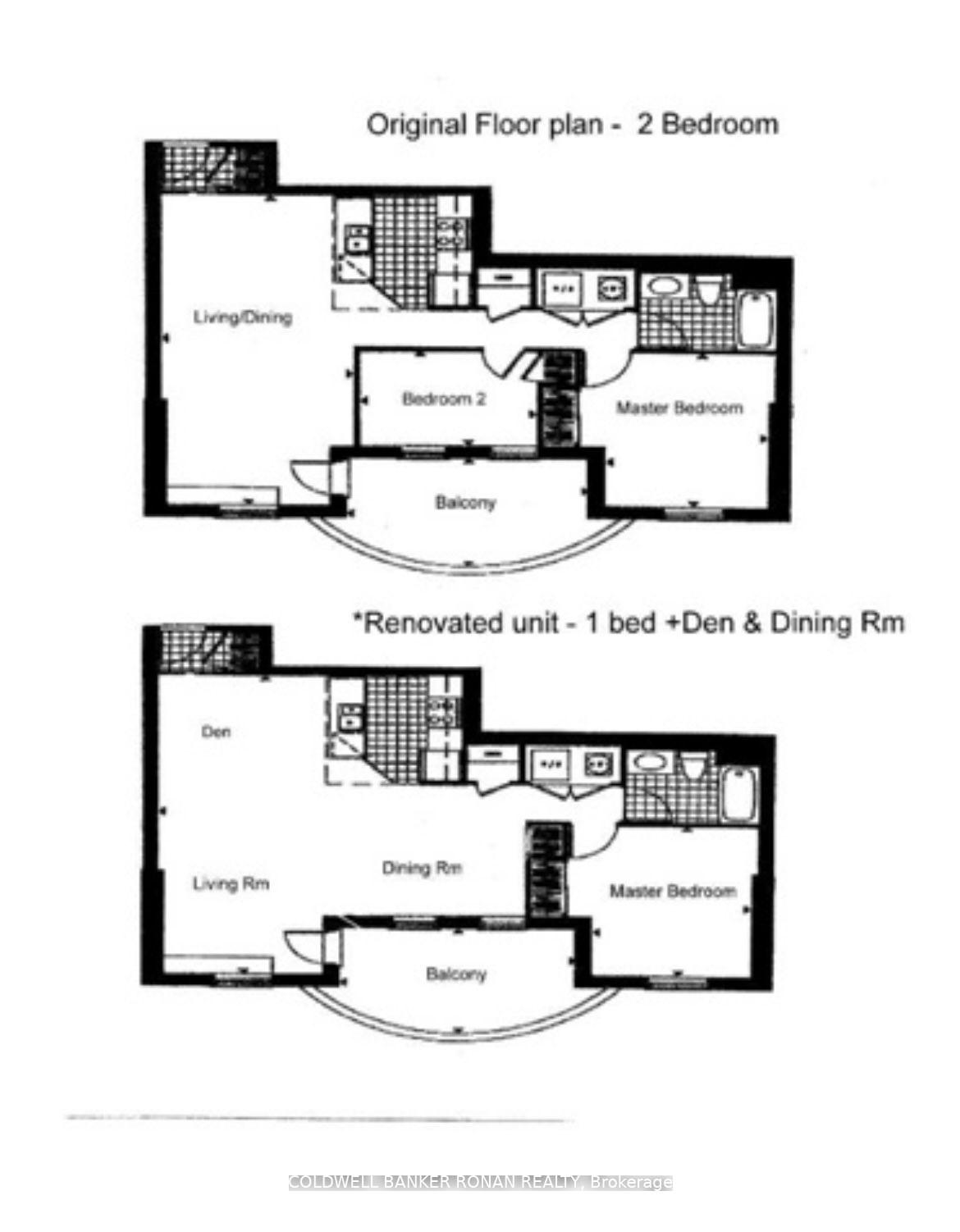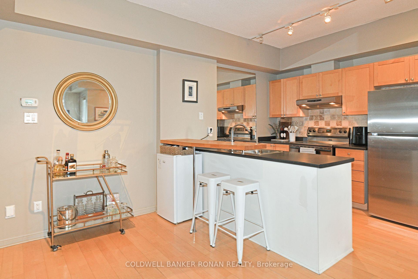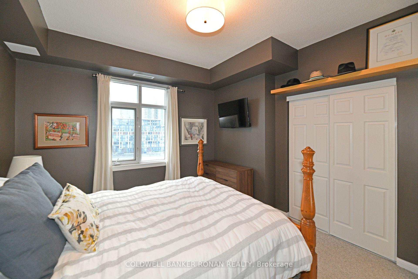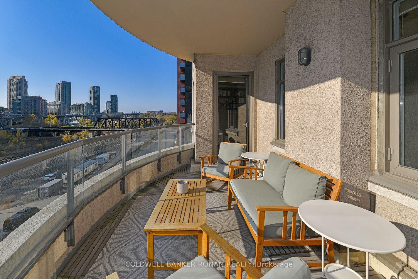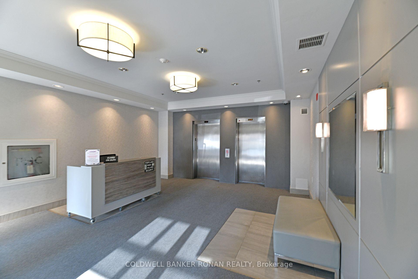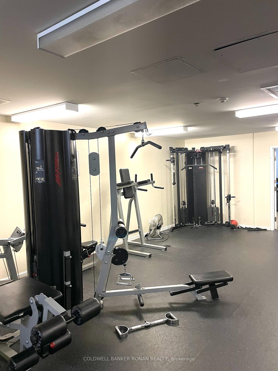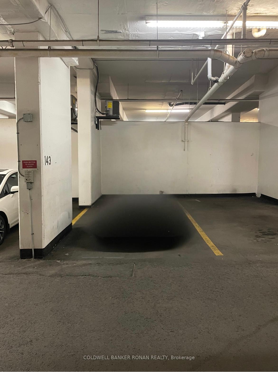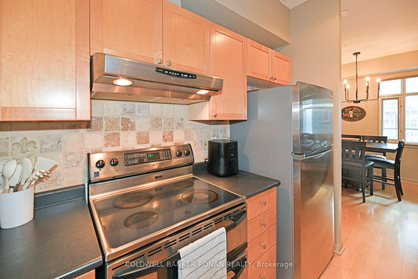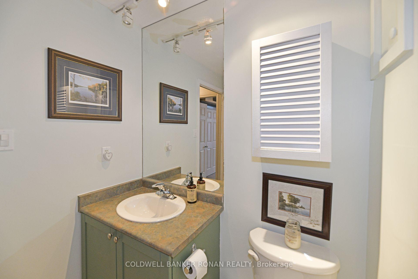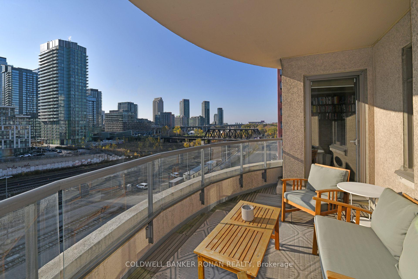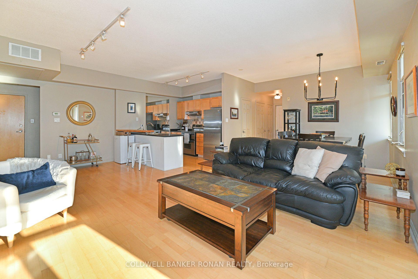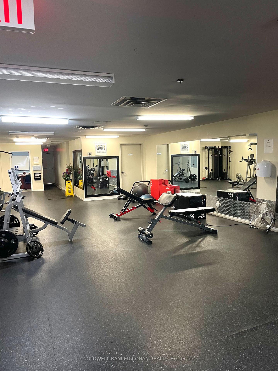$749,000
Available - For Sale
Listing ID: C11915732
550 Front St West , Unit 602, Toronto, M5V 3N5, Ontario
| In search of a generously-sized unit at an excellent price in downtown? Your search ends here. Introducing 550 Front St W Unit 602. This expansive, well-lit south-facing condominium is nestled in the heart of downtown, just 250 meters from the Well building. Enjoy stunning, unobstructed views of the CN Tower and Rogers Centre from the patio. The unit boasts a vast open-concept floor plan, originally designed as a two-bedroom but easily convertible to accommodate a second bedroom. Revel in the character of exposed brick veneer walls and hardwood floors. With 9-foot ceilings and ensuite laundry, this unit stands as one of the larger options available, offering over 800 sqft. Steps to everything including grocery, restaurants, subway & streetcar, theatres, veterinary, parks, and much more. Green P underground parking located in bottom of building. |
| Price | $749,000 |
| Taxes: | $3090.05 |
| Maintenance Fee: | 940.43 |
| Address: | 550 Front St West , Unit 602, Toronto, M5V 3N5, Ontario |
| Province/State: | Ontario |
| Condo Corporation No | MTCC |
| Level | 6 |
| Unit No | 602 |
| Directions/Cross Streets: | Front St/Bathurst |
| Rooms: | 4 |
| Bedrooms: | 1 |
| Bedrooms +: | 1 |
| Kitchens: | 1 |
| Family Room: | Y |
| Basement: | None |
| Property Type: | Condo Apt |
| Style: | Apartment |
| Exterior: | Stucco/Plaster |
| Garage Type: | Underground |
| Garage(/Parking)Space: | 1.00 |
| Drive Parking Spaces: | 0 |
| Park #1 | |
| Parking Type: | Owned |
| Legal Description: | 143 |
| Exposure: | Se |
| Balcony: | Open |
| Locker: | None |
| Pet Permited: | Restrict |
| Approximatly Square Footage: | 800-899 |
| Building Amenities: | Exercise Room, Gym |
| Maintenance: | 940.43 |
| Water Included: | Y |
| Common Elements Included: | Y |
| Parking Included: | Y |
| Building Insurance Included: | Y |
| Fireplace/Stove: | N |
| Heat Source: | Gas |
| Heat Type: | Forced Air |
| Central Air Conditioning: | Central Air |
| Central Vac: | N |
| Ensuite Laundry: | Y |
$
%
Years
This calculator is for demonstration purposes only. Always consult a professional
financial advisor before making personal financial decisions.
| Although the information displayed is believed to be accurate, no warranties or representations are made of any kind. |
| COLDWELL BANKER RONAN REALTY |
|
|

Sharon Soltanian
Broker Of Record
Dir:
416-892-0188
Bus:
416-901-8881
| Virtual Tour | Book Showing | Email a Friend |
Jump To:
At a Glance:
| Type: | Condo - Condo Apt |
| Area: | Toronto |
| Municipality: | Toronto |
| Neighbourhood: | Waterfront Communities C1 |
| Style: | Apartment |
| Tax: | $3,090.05 |
| Maintenance Fee: | $940.43 |
| Beds: | 1+1 |
| Baths: | 1 |
| Garage: | 1 |
| Fireplace: | N |
Locatin Map:
Payment Calculator:


