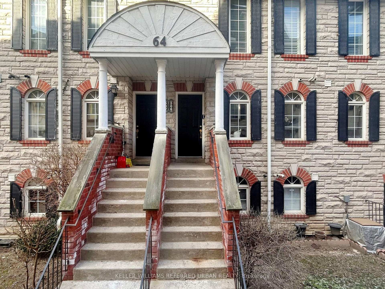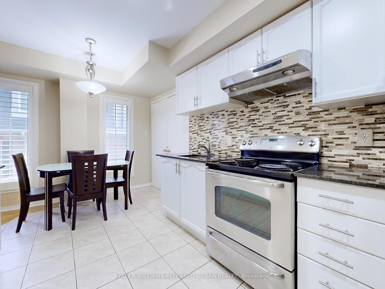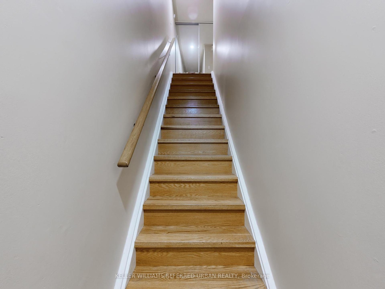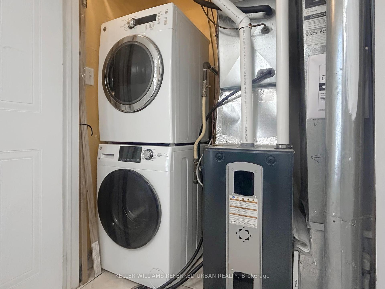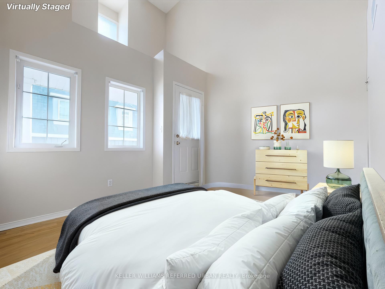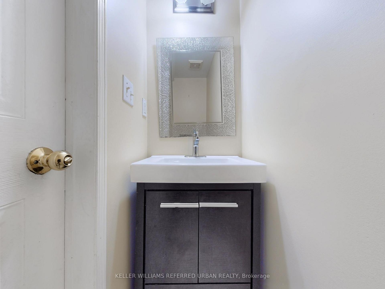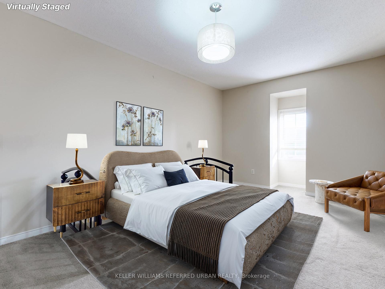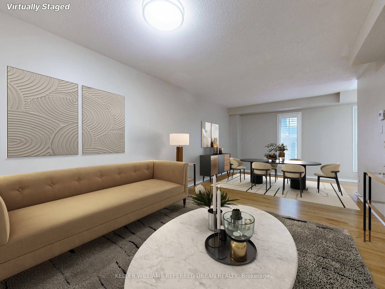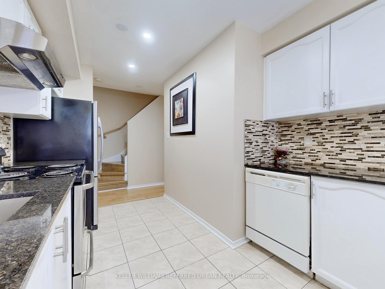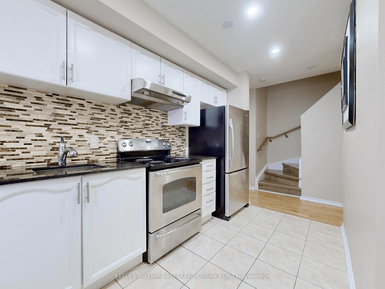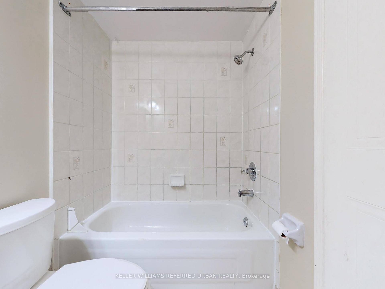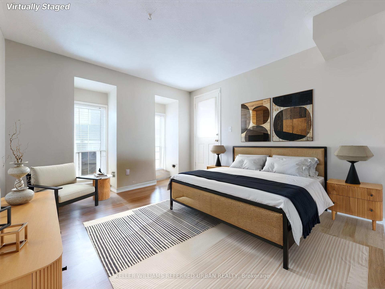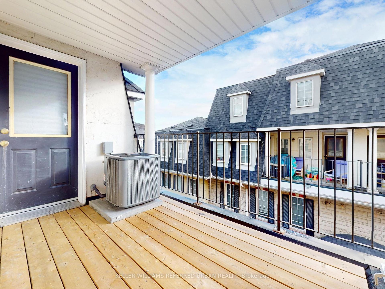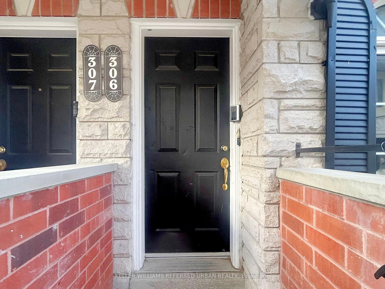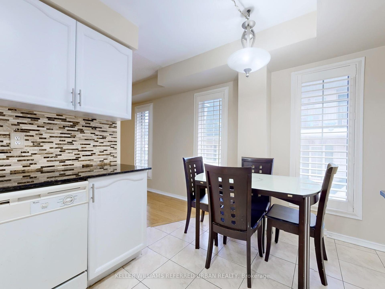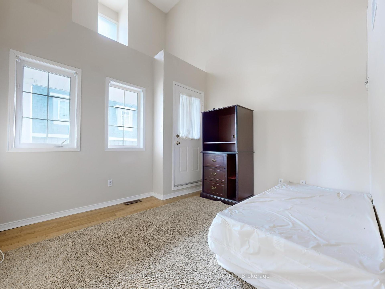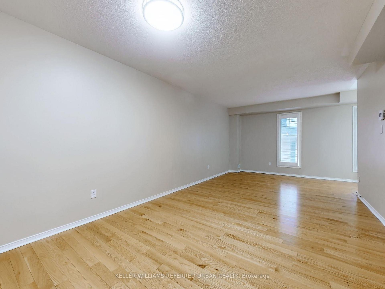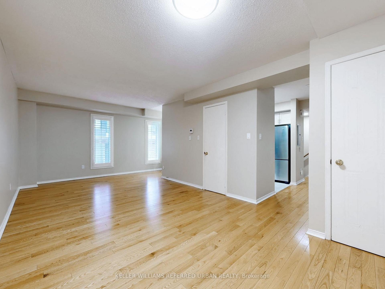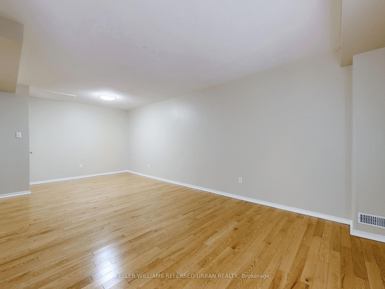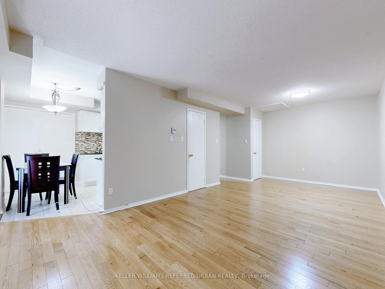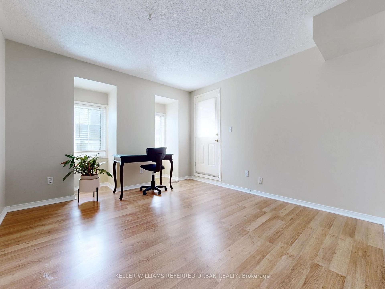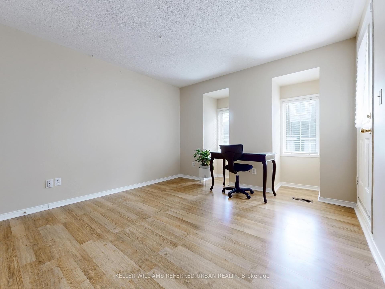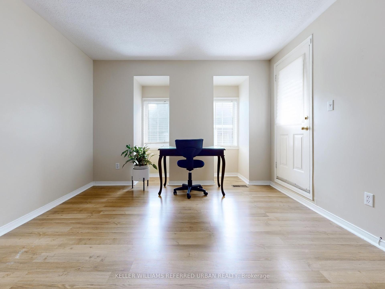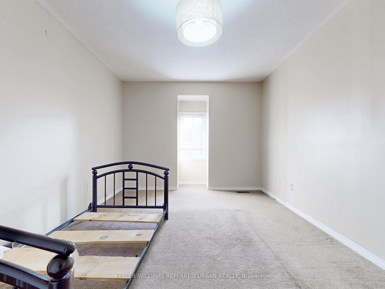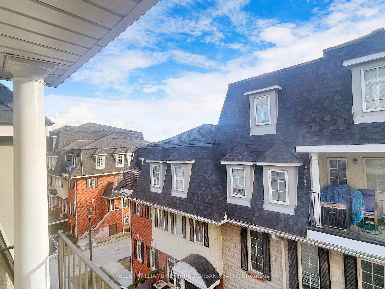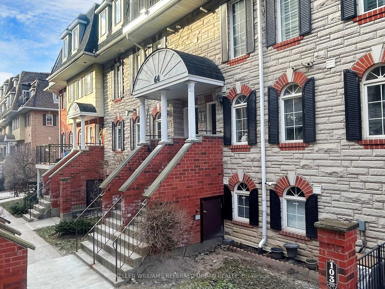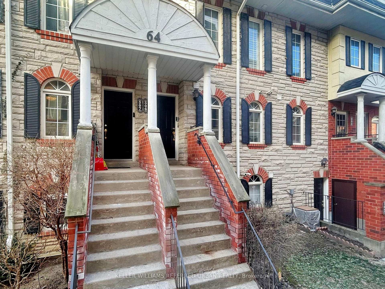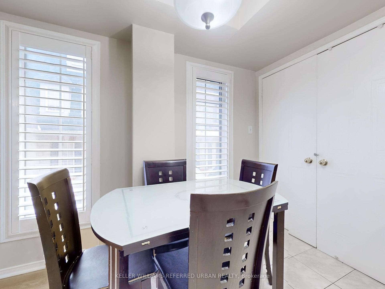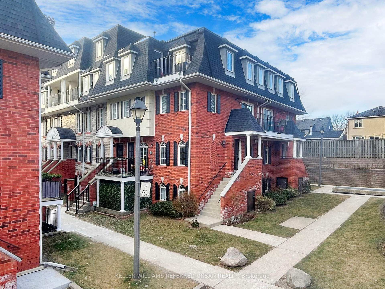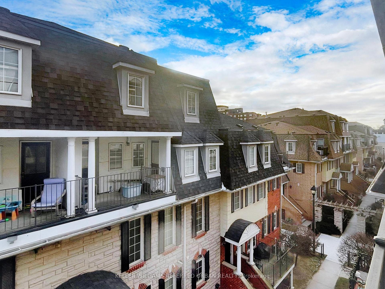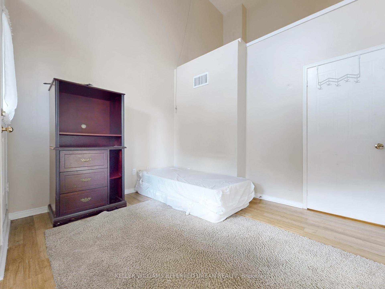$629,000
Available - For Sale
Listing ID: W11916319
64 Sidney Belsey Cres , Unit 306, Toronto, M6M 5J3, Ontario
| Step into this stunning 3-bedroom stacked townhouse in the high-demand Weston community. This beautifully maintained home boasts an open-concept living and dining area with elegant hardwood floors, enhancing the spacious feel. The kitchen is a chef's delight with ceramic flooring, an eat-in area, and stylish backsplash. Enjoy the convenience of ensuite laundry, a private terrace accessible from the primary bedroom, and each bedroom designed for comfort with built-in closets. This property includes a locker and underground parking, making it perfect for city living. With central air conditioning, forced air heating, and proximity to TTC, GO Transit, UP Express, major highways, shopping, and schools, this home is the epitome of urban convenience and style. Don't miss this opportunity to own in a vibrant neighborhood! Easy to convert into a 4 bedroom 3 washroom house |
| Price | $629,000 |
| Taxes: | $1945.00 |
| Maintenance Fee: | 632.00 |
| Address: | 64 Sidney Belsey Cres , Unit 306, Toronto, M6M 5J3, Ontario |
| Province/State: | Ontario |
| Condo Corporation No | MTCC |
| Level | 2 |
| Unit No | 306 |
| Directions/Cross Streets: | Weston/Lawrence |
| Rooms: | 6 |
| Bedrooms: | 3 |
| Bedrooms +: | |
| Kitchens: | 1 |
| Family Room: | Y |
| Basement: | None |
| Approximatly Age: | 16-30 |
| Property Type: | Condo Townhouse |
| Style: | Stacked Townhse |
| Exterior: | Brick |
| Garage Type: | Underground |
| Garage(/Parking)Space: | 1.00 |
| Drive Parking Spaces: | 1 |
| Park #1 | |
| Parking Type: | Owned |
| Exposure: | E |
| Balcony: | Open |
| Locker: | Owned |
| Pet Permited: | Restrict |
| Retirement Home: | N |
| Approximatly Age: | 16-30 |
| Approximatly Square Footage: | 1400-1599 |
| Property Features: | Hospital, Park, Place Of Worship, Public Transit, Terraced |
| Maintenance: | 632.00 |
| Water Included: | Y |
| Common Elements Included: | Y |
| Parking Included: | Y |
| Building Insurance Included: | Y |
| Fireplace/Stove: | N |
| Heat Source: | Gas |
| Heat Type: | Forced Air |
| Central Air Conditioning: | Central Air |
| Central Vac: | N |
| Laundry Level: | Main |
| Ensuite Laundry: | Y |
$
%
Years
This calculator is for demonstration purposes only. Always consult a professional
financial advisor before making personal financial decisions.
| Although the information displayed is believed to be accurate, no warranties or representations are made of any kind. |
| KELLER WILLIAMS REFERRED URBAN REALTY |
|
|

Sharon Soltanian
Broker Of Record
Dir:
416-892-0188
Bus:
416-901-8881
| Virtual Tour | Book Showing | Email a Friend |
Jump To:
At a Glance:
| Type: | Condo - Condo Townhouse |
| Area: | Toronto |
| Municipality: | Toronto |
| Neighbourhood: | Weston |
| Style: | Stacked Townhse |
| Approximate Age: | 16-30 |
| Tax: | $1,945 |
| Maintenance Fee: | $632 |
| Beds: | 3 |
| Baths: | 2 |
| Garage: | 1 |
| Fireplace: | N |
Locatin Map:
Payment Calculator:


