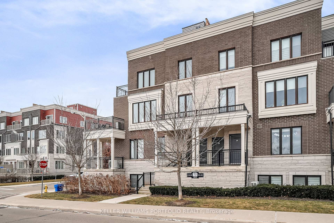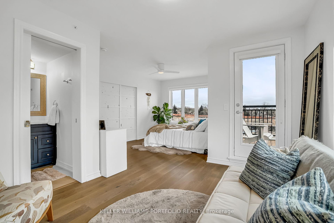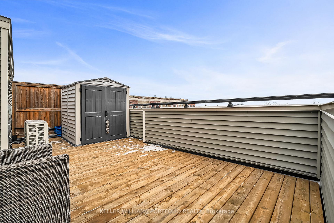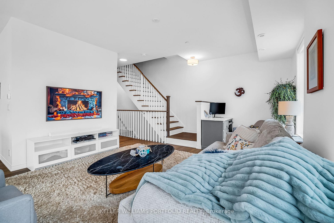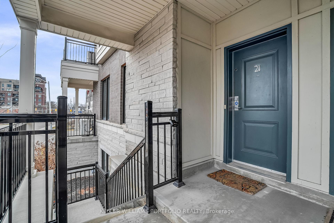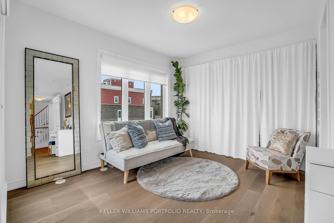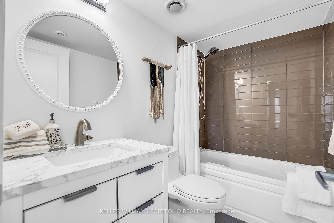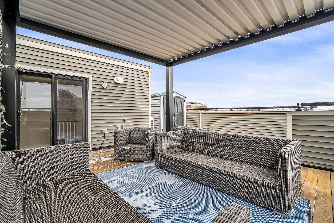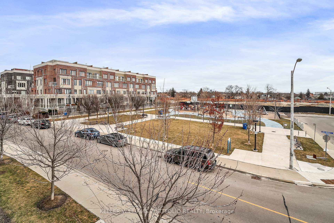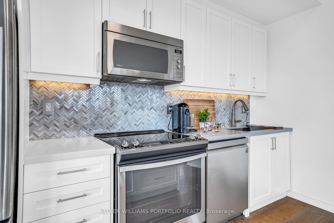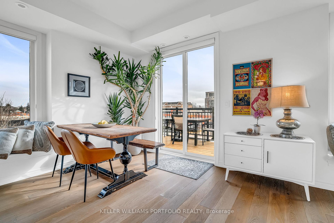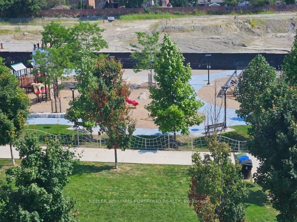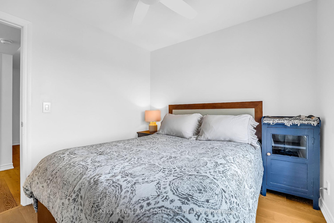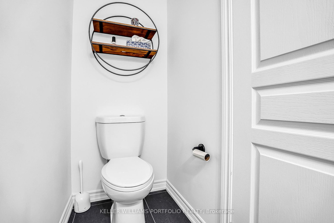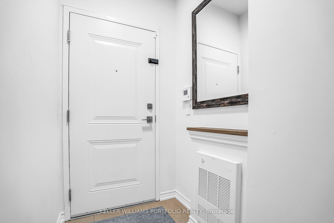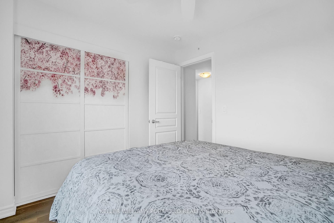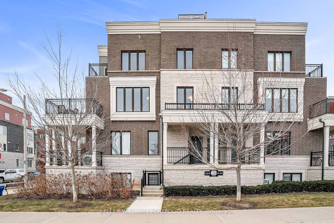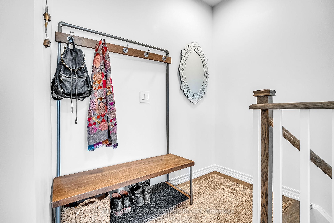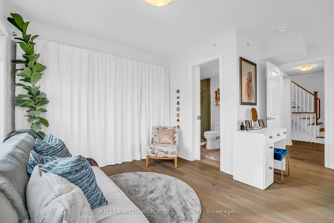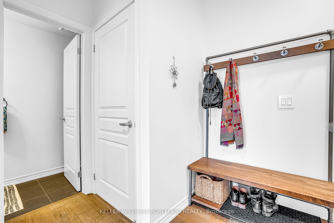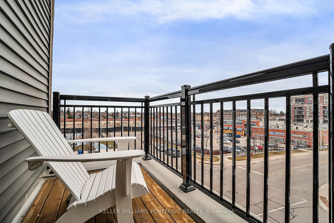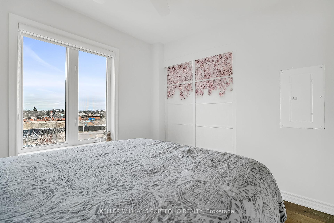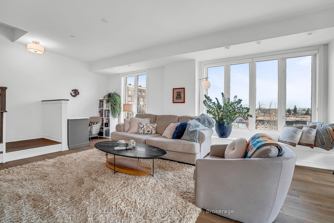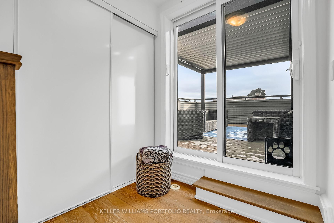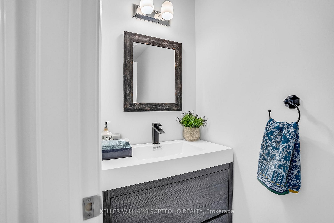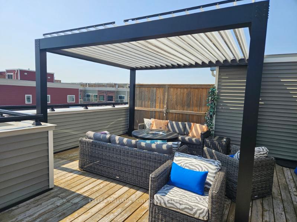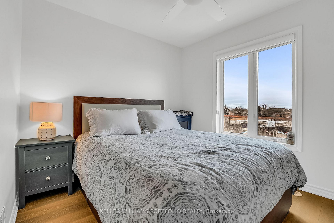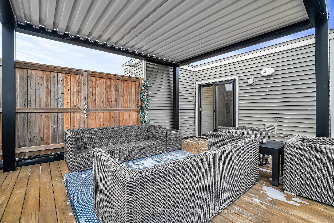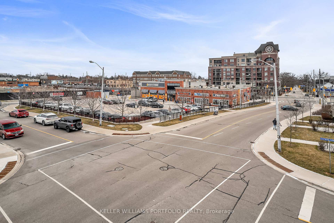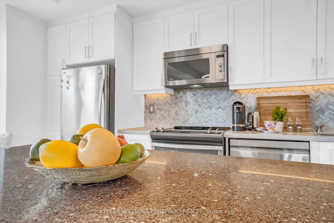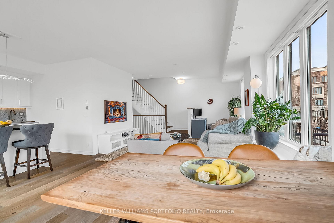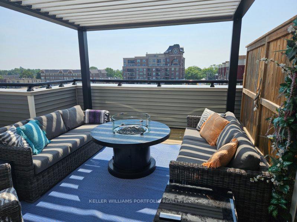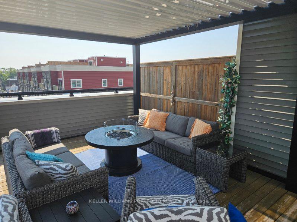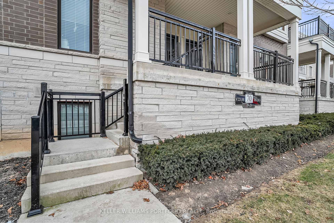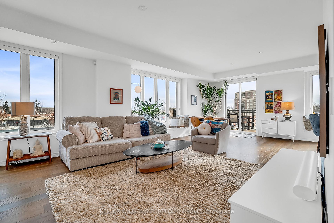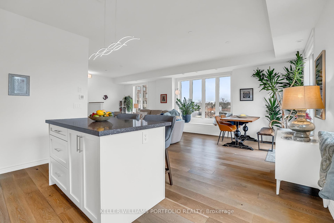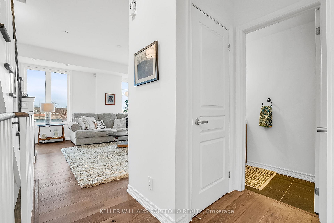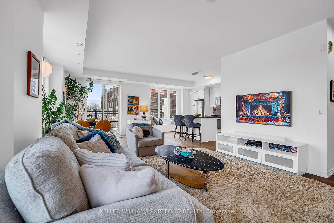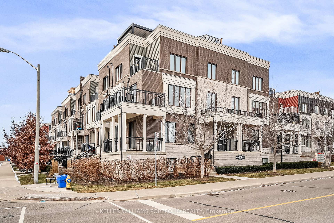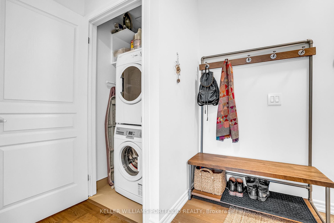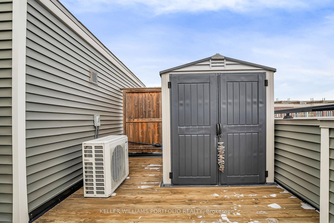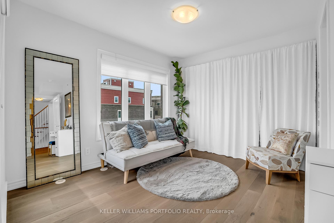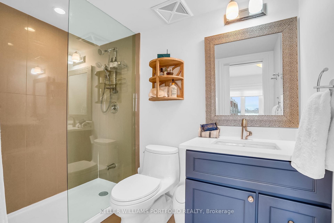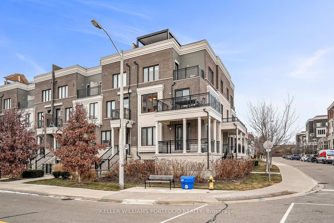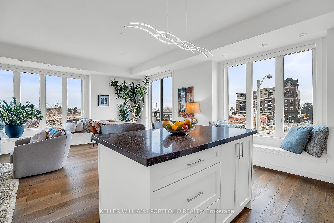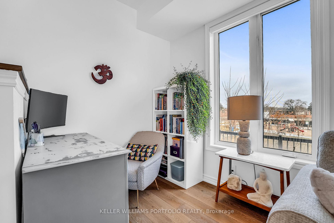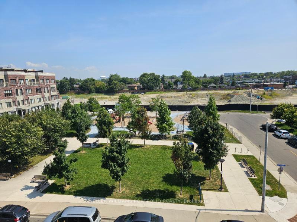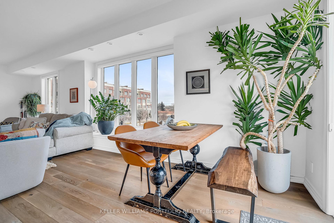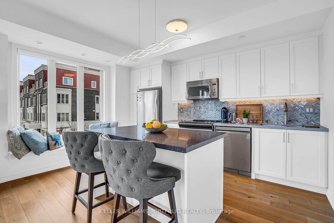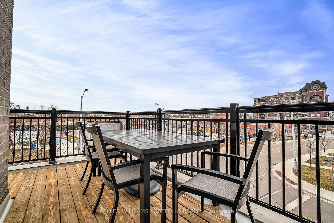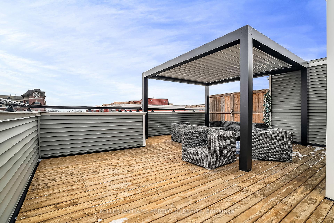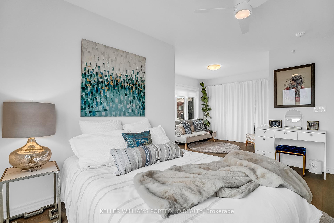$1,049,000
Available - For Sale
Listing ID: W11913555
70 Eastwood Park Gdns , Unit 21, Toronto, M8W 0B2, Ontario
| Stunning 2+1-Bedroom Townhouse with Park Views A Must-See! This bright and spacious 2+1 bedroom, 3-bathroom townhouse offers 1,540 sqft of modern, open-concept living space with south-east park views! The sun-filled main floor features 9-ft ceilings, wide-plank hardwood flooring, and a sleek kitchen with quartz countertops, stainless steel appliances, a quartz island, powder room and laundry. Step outside onto your private balcony, equipped with a gas BBQ hookup and water lines ideal for al fresco dining and relaxing outdoors. Expanded Primary Suite: Originally designed as two separate rooms, the large primary bedroom now includes a cozy sitting area, two double closets and a private balcony. The luxurious ensuite features a glass shower for added comfort. Bonus Third Bedroom: The sitting area in the primary suite was originally the third bedroom in the builder's plans, offering flexible living options. Entertain in style on your own private rooftop terrace offering city and lake views complete with pergola and additional storage space. Bonus: two parking spots, with one currently rented for $200/month. HWT rental $113/10/month. Prime Location: Just steps from the park, the lake, beaches, TTC, GoTrain, restaurants and local shops. Everything you need is within walking distance! |
| Extras: Appliances: Whirlpool Fridge, Whirlpool Stove, Panasonic Microwave, LG Dishwasher, Blomberg Stacked Washer & Dryer. Pergola & Storage Shed. All Custom Blinds & Blackout Blinds in bedrooms. |
| Price | $1,049,000 |
| Taxes: | $4141.52 |
| Maintenance Fee: | 686.10 |
| Address: | 70 Eastwood Park Gdns , Unit 21, Toronto, M8W 0B2, Ontario |
| Province/State: | Ontario |
| Condo Corporation No | TSCC |
| Level | 2 |
| Unit No | 106 |
| Directions/Cross Streets: | Lakeshore & Long Branch |
| Rooms: | 6 |
| Bedrooms: | 2 |
| Bedrooms +: | 1 |
| Kitchens: | 1 |
| Family Room: | N |
| Basement: | None |
| Approximatly Age: | 6-10 |
| Property Type: | Condo Townhouse |
| Style: | 3-Storey |
| Exterior: | Brick |
| Garage Type: | Underground |
| Garage(/Parking)Space: | 2.00 |
| Drive Parking Spaces: | 0 |
| Park #1 | |
| Parking Spot: | 152 |
| Parking Type: | Owned |
| Legal Description: | Level A |
| Park #2 | |
| Parking Spot: | 153 |
| Parking Type: | Owned |
| Legal Description: | Level A |
| Exposure: | Se |
| Balcony: | Terr |
| Locker: | None |
| Pet Permited: | Restrict |
| Approximatly Age: | 6-10 |
| Approximatly Square Footage: | 1400-1599 |
| Building Amenities: | Bbqs Allowed, Visitor Parking |
| Maintenance: | 686.10 |
| Common Elements Included: | Y |
| Building Insurance Included: | Y |
| Fireplace/Stove: | N |
| Heat Source: | Gas |
| Heat Type: | Forced Air |
| Central Air Conditioning: | Central Air |
| Central Vac: | N |
| Laundry Level: | Upper |
| Ensuite Laundry: | Y |
| Elevator Lift: | N |
$
%
Years
This calculator is for demonstration purposes only. Always consult a professional
financial advisor before making personal financial decisions.
| Although the information displayed is believed to be accurate, no warranties or representations are made of any kind. |
| KELLER WILLIAMS PORTFOLIO REALTY |
|
|

Sharon Soltanian
Broker Of Record
Dir:
416-892-0188
Bus:
416-901-8881
| Virtual Tour | Book Showing | Email a Friend |
Jump To:
At a Glance:
| Type: | Condo - Condo Townhouse |
| Area: | Toronto |
| Municipality: | Toronto |
| Neighbourhood: | Long Branch |
| Style: | 3-Storey |
| Approximate Age: | 6-10 |
| Tax: | $4,141.52 |
| Maintenance Fee: | $686.1 |
| Beds: | 2+1 |
| Baths: | 3 |
| Garage: | 2 |
| Fireplace: | N |
Locatin Map:
Payment Calculator:


