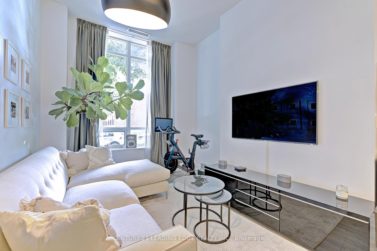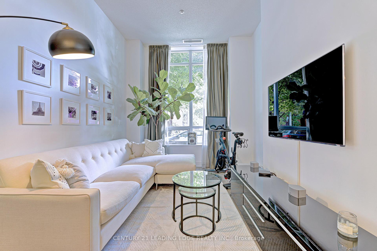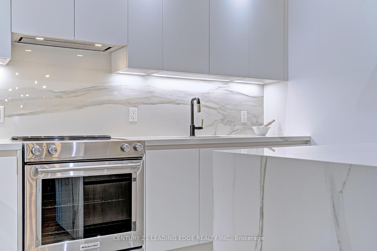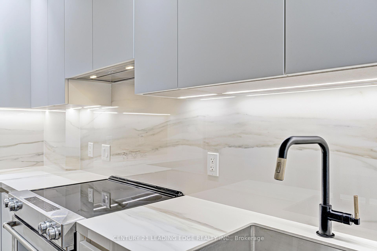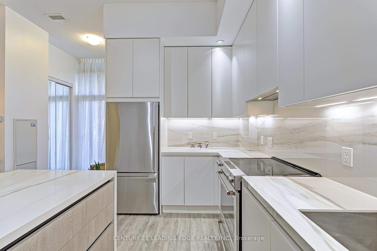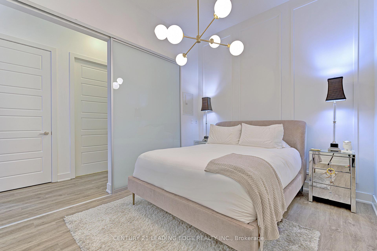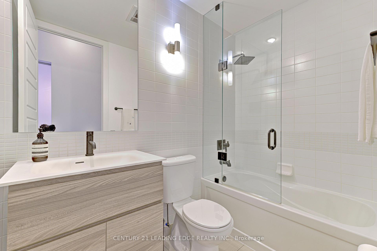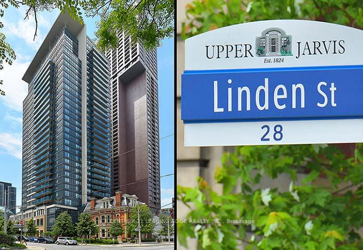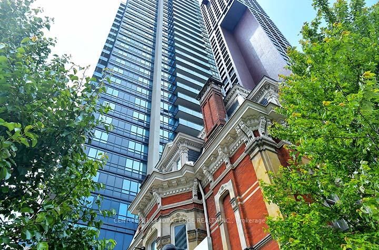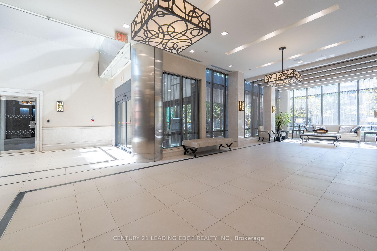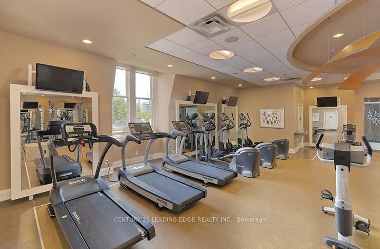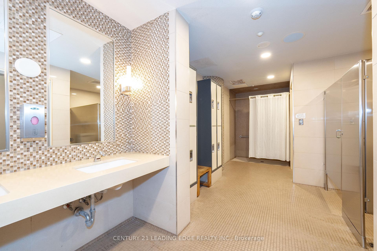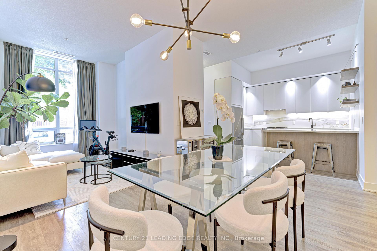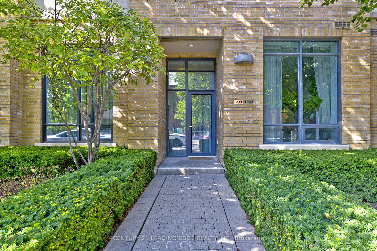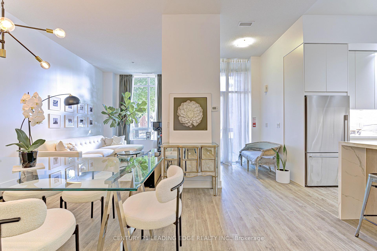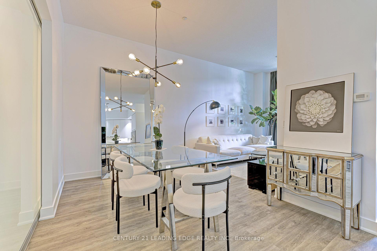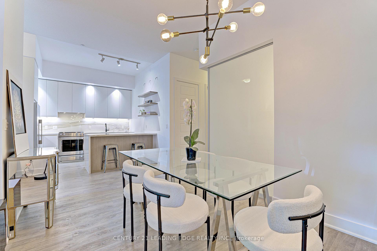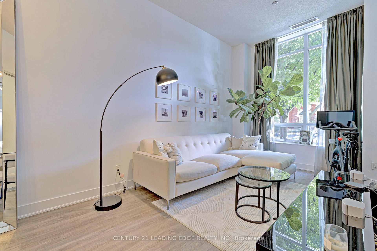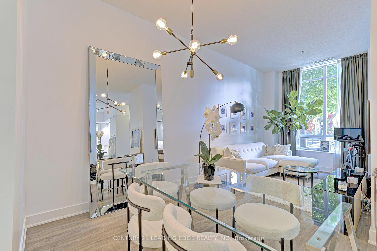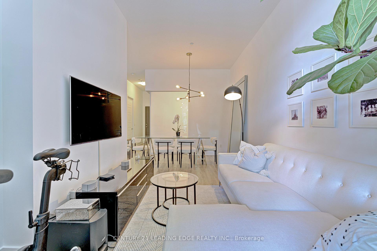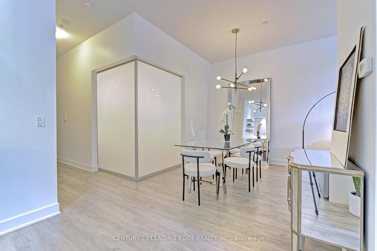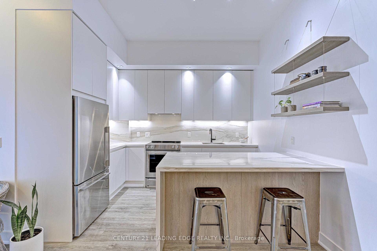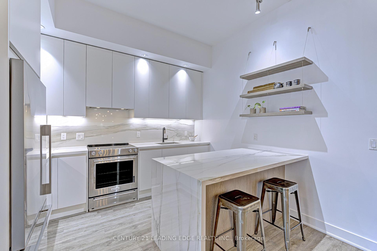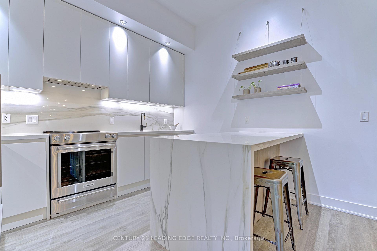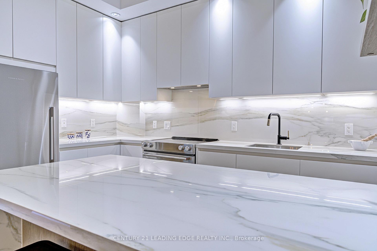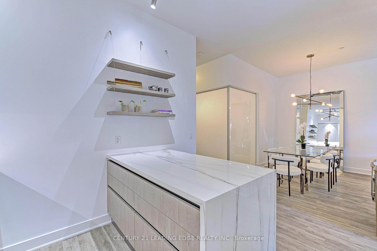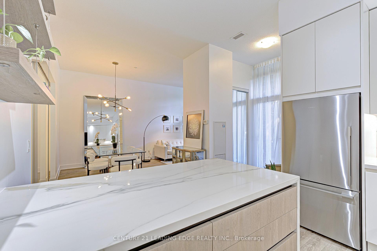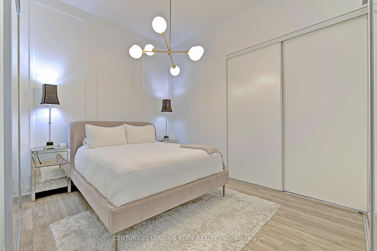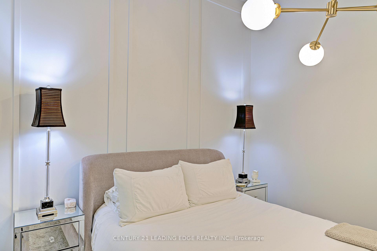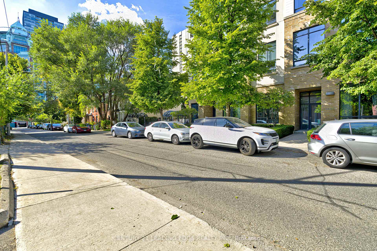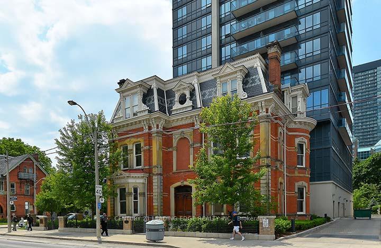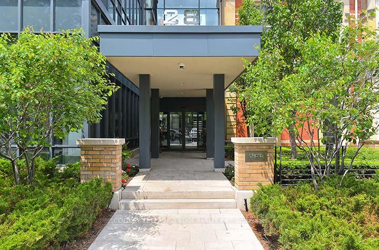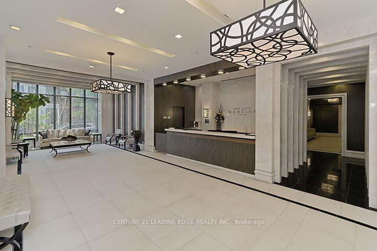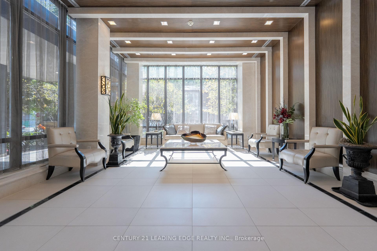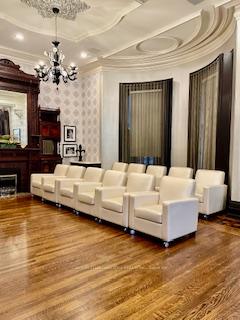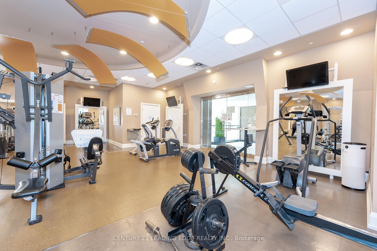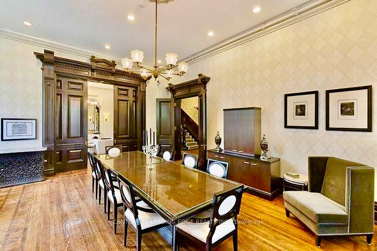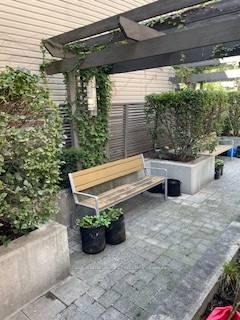$848,000
Available - For Sale
Listing ID: C9375017
28 LINDEN St , Unit 103, Toronto, M4Y 0A4, Ontario
| Imagine an exquisitely renovated townhouse-style condo offering the functionality of a single family home with the added convenience of condo living. The rare design includes direct street access making it ideal for easy comings and goings for dog walks, Yorkville shopping restaurants Eataly groceries or simply enjoying Rosedale Park with no need for an elevator. With ~ 800 sqft this rare one bedrm condo is set in a modern building attached to historic James Cooper Mansion. Exclusive design: 11 ft ceiling, Scavolini kitchen & wshrm, porcelain counters w waterfall edge* Spacious dining for 8+. Modern Lights Lux Vinyl Floor Two Closets* XL Walk-in Laundry * Bedroom paneling *Own Parking * Locker * 1 min to Subway * 5 min to Dvp Newer Premium appliances Don't miss this 'rare' opportunity to own a luxury urban retreat designed for easy living. |
| Extras: The mansion space blends historical features and modern amenities. Discover the possibilities: celebrations in the historical party room, visitor prkg, boardroom; 24 hr security; bike storage; a sauna, theatre, Guest Suites, Gym, and more |
| Price | $848,000 |
| Taxes: | $3318.94 |
| Maintenance Fee: | 795.89 |
| Address: | 28 LINDEN St , Unit 103, Toronto, M4Y 0A4, Ontario |
| Province/State: | Ontario |
| Condo Corporation No | TSCP |
| Level | 1 |
| Unit No | 103 |
| Directions/Cross Streets: | Bloor and Mt. Pleasant |
| Rooms: | 4 |
| Bedrooms: | 1 |
| Bedrooms +: | |
| Kitchens: | 1 |
| Family Room: | Y |
| Basement: | None |
| Property Type: | Condo Apt |
| Style: | Apartment |
| Exterior: | Brick |
| Garage Type: | Underground |
| Garage(/Parking)Space: | 1.00 |
| Drive Parking Spaces: | 0 |
| Park #1 | |
| Parking Spot: | 20 |
| Parking Type: | Owned |
| Legal Description: | C3 |
| Exposure: | S |
| Balcony: | None |
| Locker: | Owned |
| Pet Permited: | Restrict |
| Approximatly Square Footage: | 700-799 |
| Building Amenities: | Bike Storage, Concierge, Guest Suites, Gym, Party/Meeting Room, Visitor Parking |
| Property Features: | Clear View, Public Transit, School |
| Maintenance: | 795.89 |
| Water Included: | Y |
| Common Elements Included: | Y |
| Parking Included: | Y |
| Building Insurance Included: | Y |
| Fireplace/Stove: | N |
| Heat Source: | Gas |
| Heat Type: | Forced Air |
| Central Air Conditioning: | Central Air |
| Central Vac: | N |
| Ensuite Laundry: | Y |
| Elevator Lift: | Y |
$
%
Years
This calculator is for demonstration purposes only. Always consult a professional
financial advisor before making personal financial decisions.
| Although the information displayed is believed to be accurate, no warranties or representations are made of any kind. |
| CENTURY 21 LEADING EDGE REALTY INC. |
|
|

Sharon Soltanian
Broker Of Record
Dir:
416-892-0188
Bus:
416-901-8881
| Virtual Tour | Book Showing | Email a Friend |
Jump To:
At a Glance:
| Type: | Condo - Condo Apt |
| Area: | Toronto |
| Municipality: | Toronto |
| Neighbourhood: | North St. James Town |
| Style: | Apartment |
| Tax: | $3,318.94 |
| Maintenance Fee: | $795.89 |
| Beds: | 1 |
| Baths: | 1 |
| Garage: | 1 |
| Fireplace: | N |
Locatin Map:
Payment Calculator:


