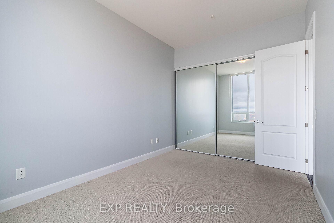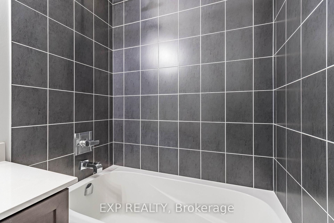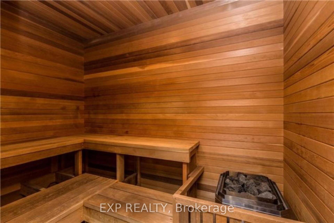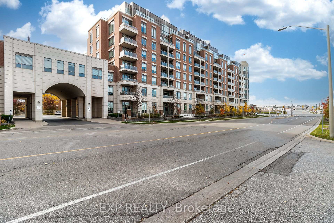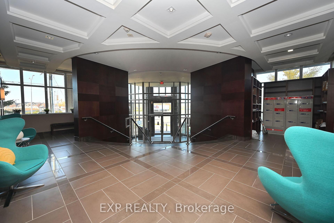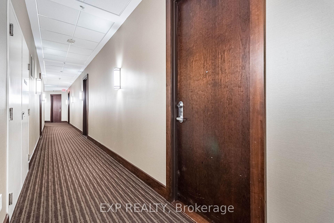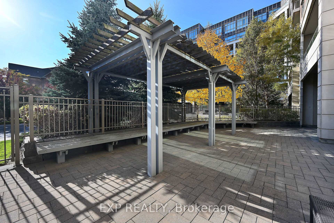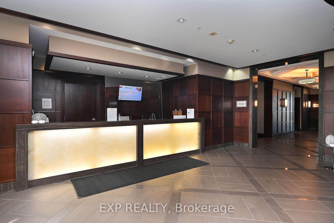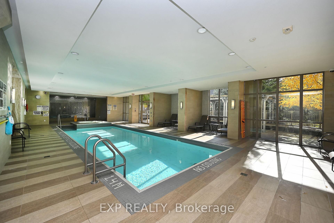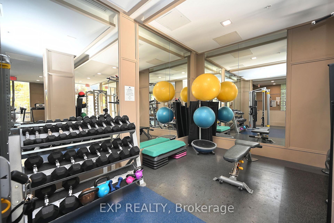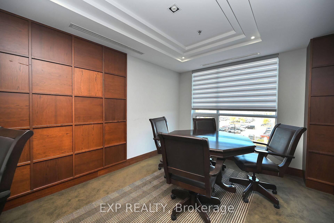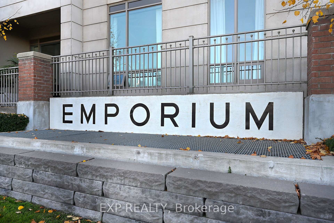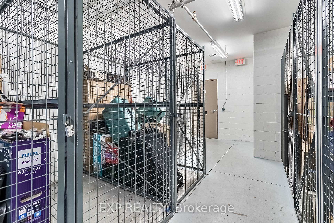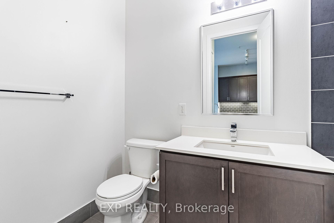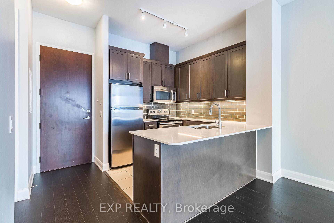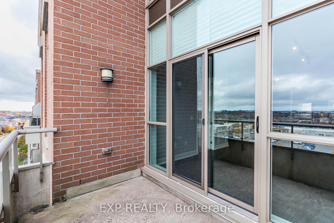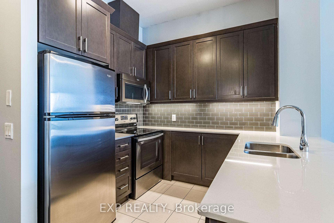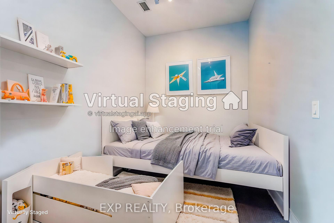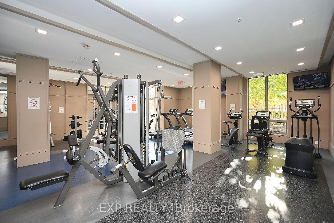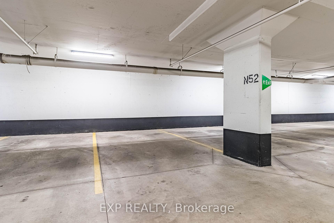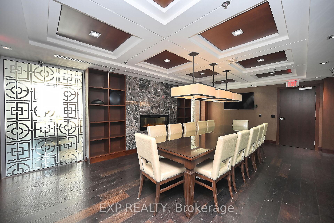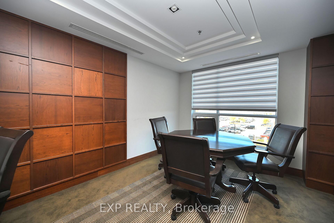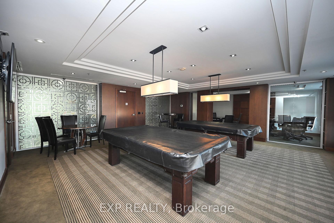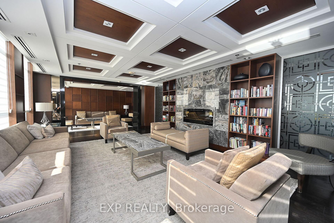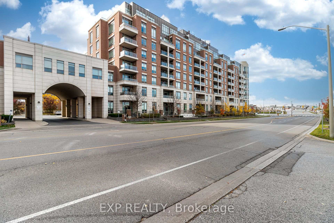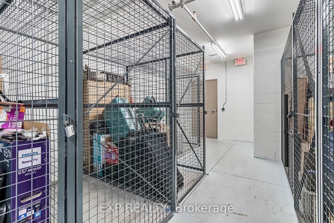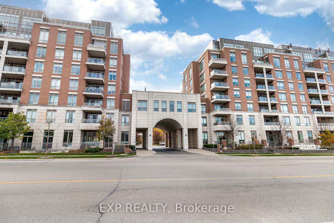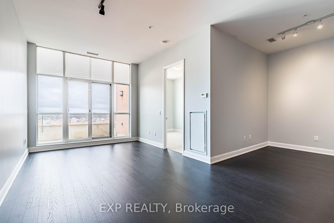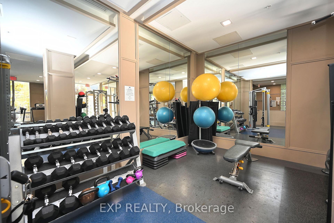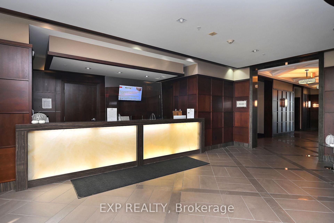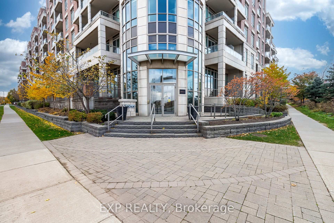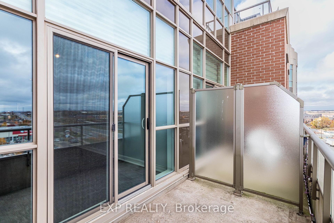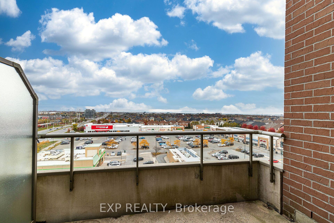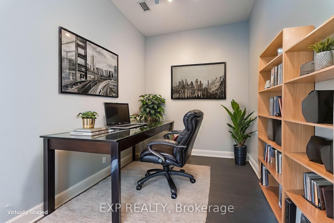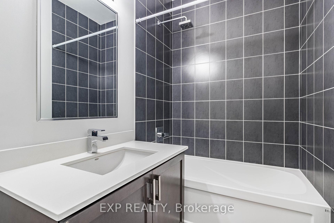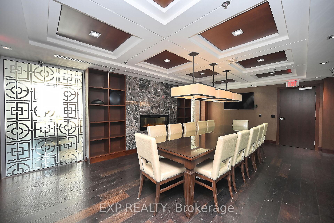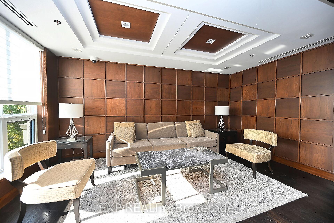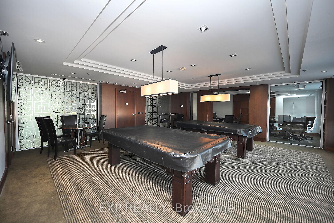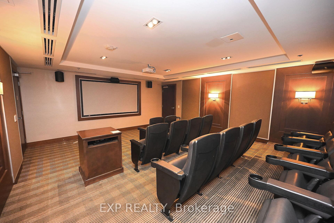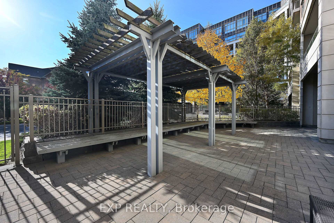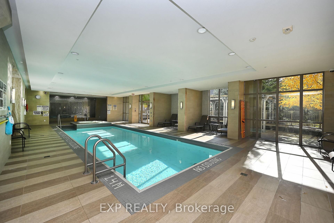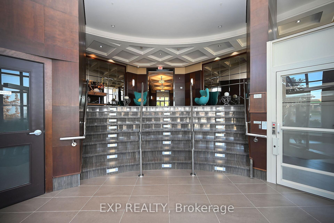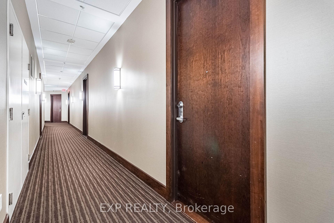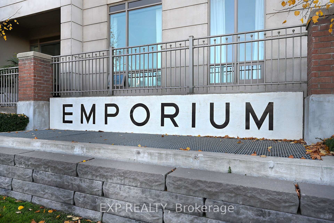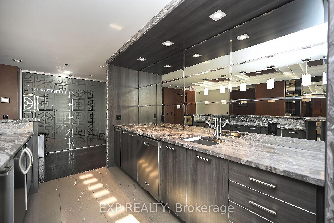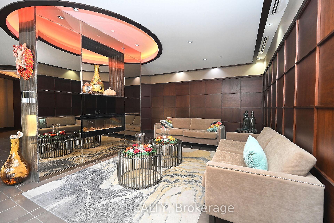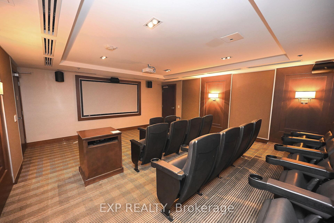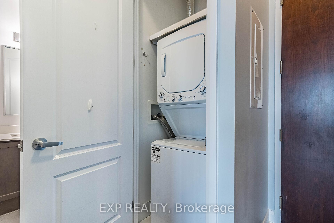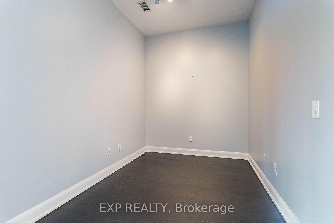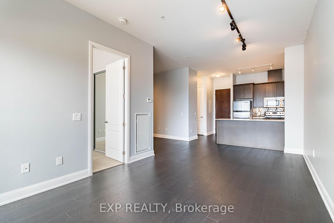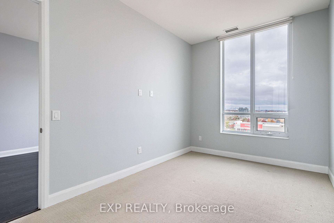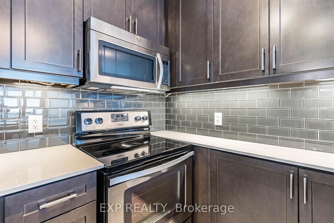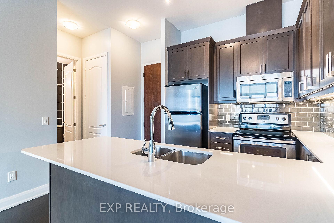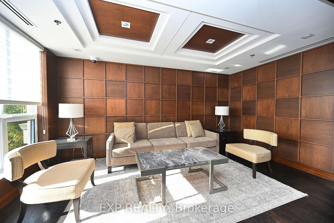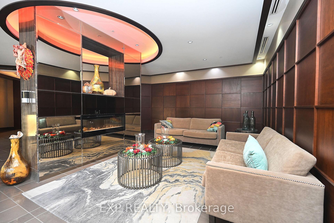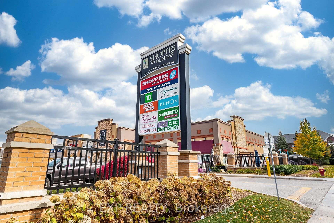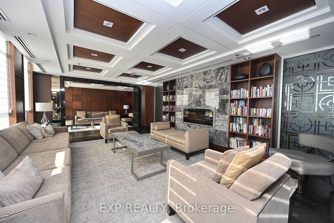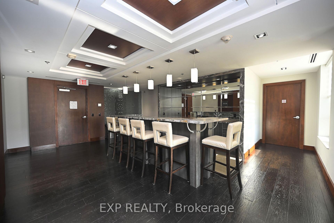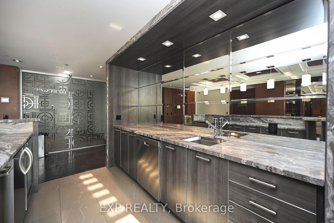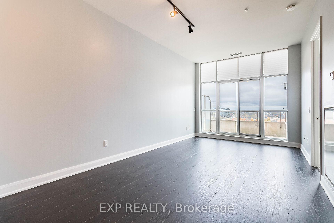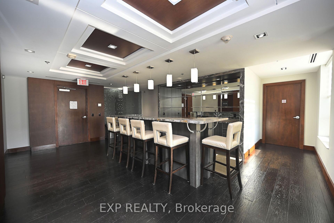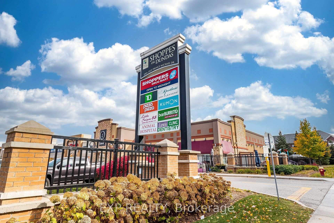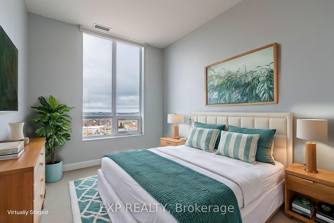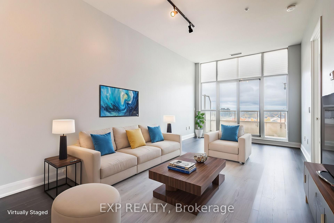$634,900
Available - For Sale
Listing ID: W11915690
2480 Prince Michael Dr , Unit 724, Oakville, L6H 0H1, Ontario
| Experience Luxury Living at The Emporium Condo in Oakville! Discover upscale living in this bright and spacious 1-bedroom + den suite, boasting 9-foot ceilings and a private balcony with stunning views of Mississauga and Toronto's cityscape. This thoughtfully designed unit features a large kitchen with abundant cabinetry, granite countertops, and stainless steel appliances. Enjoy premium amenities, including 24-hour security, a fully equipped gym, indoor pool, media room, party room, guest suites, and ample visitor parking. Located within walking distance to essential services like banks, pharmacies, restaurants, and more, this vibrant community is perfect for those seeking convenience and sophistication. Some pictures have been Virtually Staged. |
| Extras: S/S Fridge, Stove, B/I Microwave, B/I Dishwasher, Stackable Front Loading Washer/Dryer, All Elf's, All Window Coverings. 1 Underground Parking + 1 Locker. |
| Price | $634,900 |
| Taxes: | $2490.91 |
| Maintenance Fee: | 506.07 |
| Address: | 2480 Prince Michael Dr , Unit 724, Oakville, L6H 0H1, Ontario |
| Province/State: | Ontario |
| Condo Corporation No | HSCC |
| Level | 7 |
| Unit No | 24 |
| Directions/Cross Streets: | Dundas & Prince Michael Dr |
| Rooms: | 5 |
| Bedrooms: | 1 |
| Bedrooms +: | 1 |
| Kitchens: | 1 |
| Family Room: | N |
| Basement: | None |
| Approximatly Age: | 11-15 |
| Property Type: | Condo Apt |
| Style: | Apartment |
| Exterior: | Brick |
| Garage Type: | Underground |
| Garage(/Parking)Space: | 1.00 |
| Drive Parking Spaces: | 0 |
| Park #1 | |
| Parking Spot: | 52 |
| Parking Type: | Exclusive |
| Legal Description: | A |
| Exposure: | E |
| Balcony: | Open |
| Locker: | Exclusive |
| Pet Permited: | Restrict |
| Approximatly Age: | 11-15 |
| Approximatly Square Footage: | 700-799 |
| Building Amenities: | Exercise Room, Gym, Media Room, Party/Meeting Room |
| Maintenance: | 506.07 |
| Parking Included: | Y |
| Fireplace/Stove: | N |
| Heat Source: | Gas |
| Heat Type: | Forced Air |
| Central Air Conditioning: | Central Air |
| Central Vac: | N |
| Laundry Level: | Main |
| Ensuite Laundry: | Y |
| Elevator Lift: | Y |
$
%
Years
This calculator is for demonstration purposes only. Always consult a professional
financial advisor before making personal financial decisions.
| Although the information displayed is believed to be accurate, no warranties or representations are made of any kind. |
| EXP REALTY |
|
|

Sharon Soltanian
Broker Of Record
Dir:
416-892-0188
Bus:
416-901-8881
| Virtual Tour | Book Showing | Email a Friend |
Jump To:
At a Glance:
| Type: | Condo - Condo Apt |
| Area: | Halton |
| Municipality: | Oakville |
| Neighbourhood: | Iroquois Ridge North |
| Style: | Apartment |
| Approximate Age: | 11-15 |
| Tax: | $2,490.91 |
| Maintenance Fee: | $506.07 |
| Beds: | 1+1 |
| Baths: | 1 |
| Garage: | 1 |
| Fireplace: | N |
Locatin Map:
Payment Calculator:


