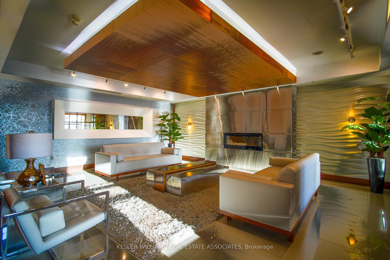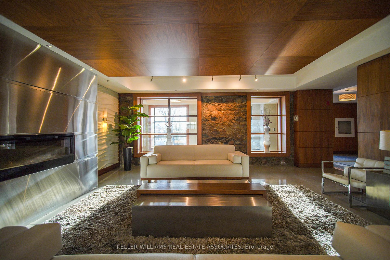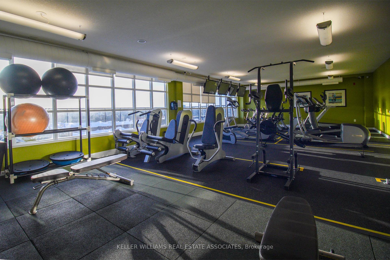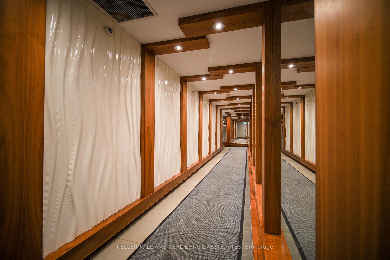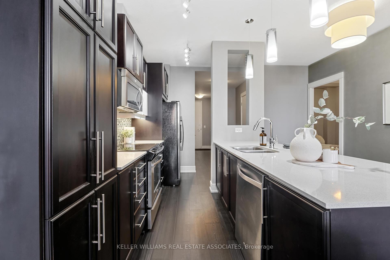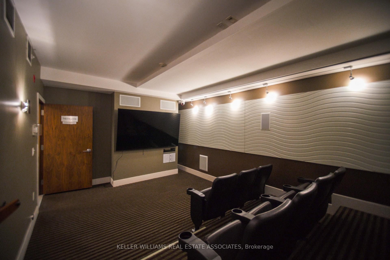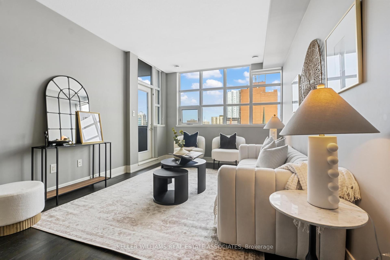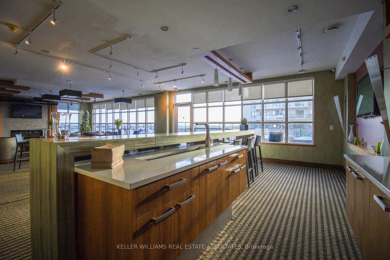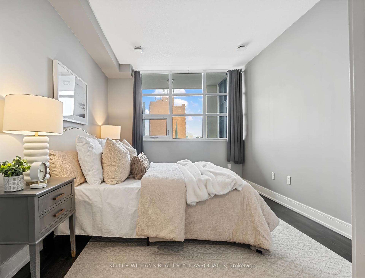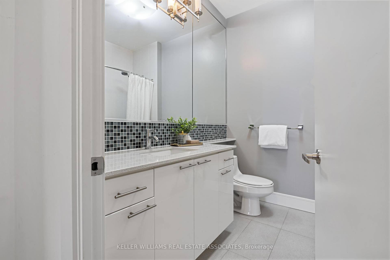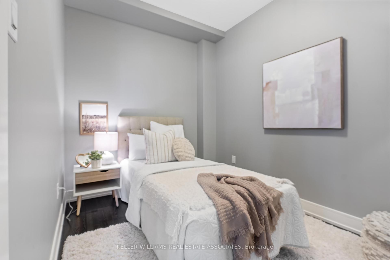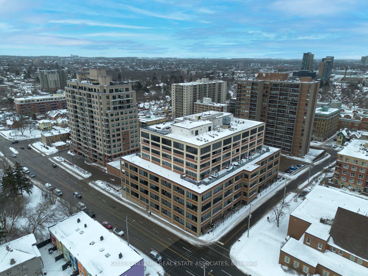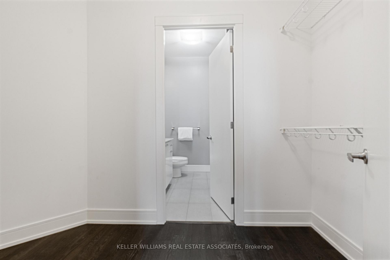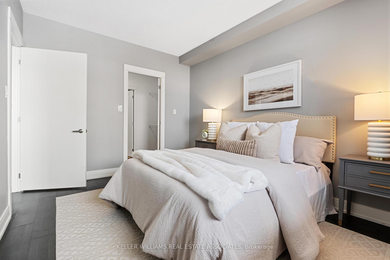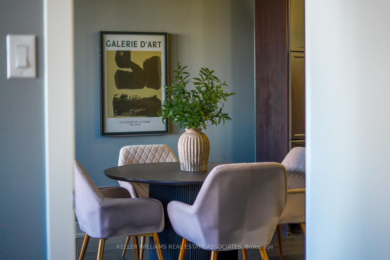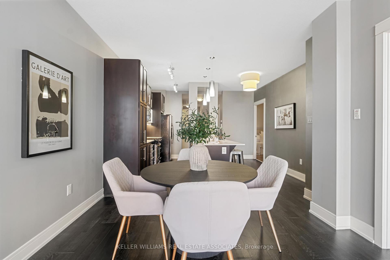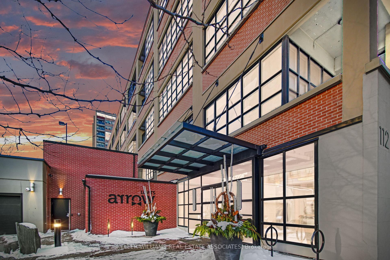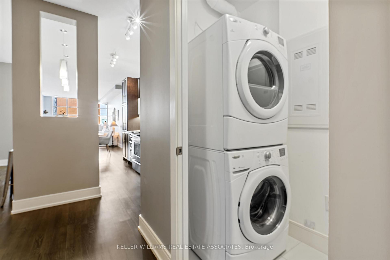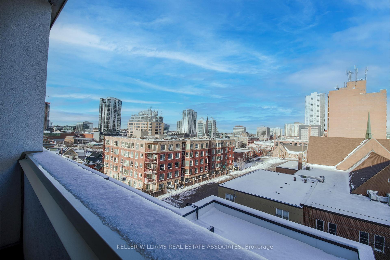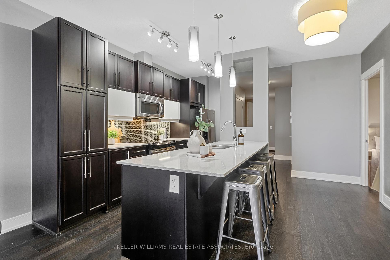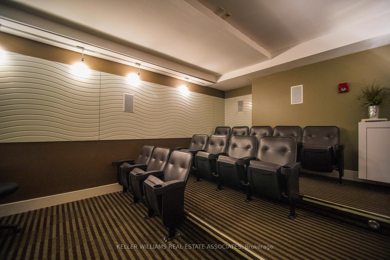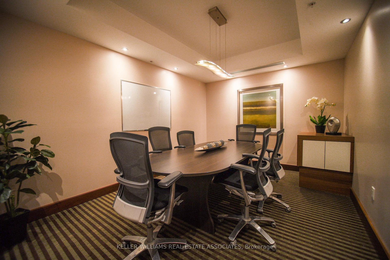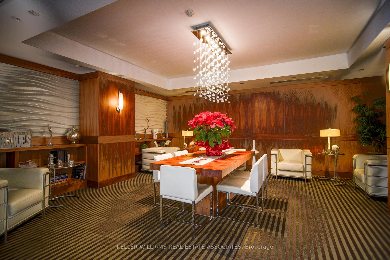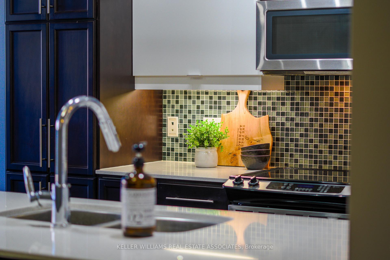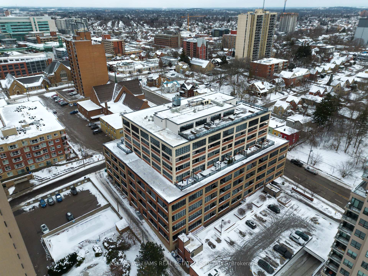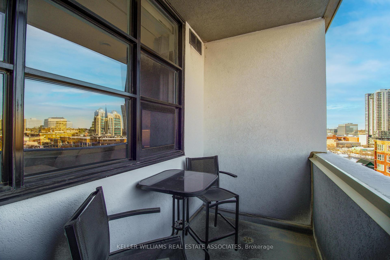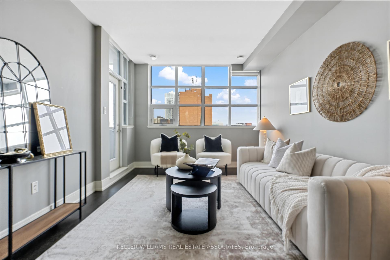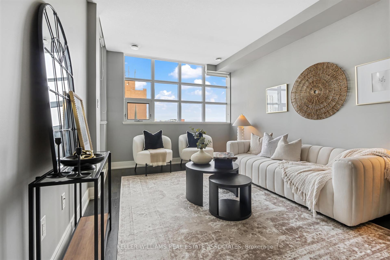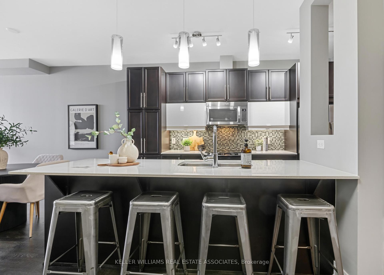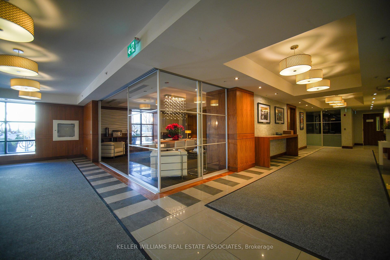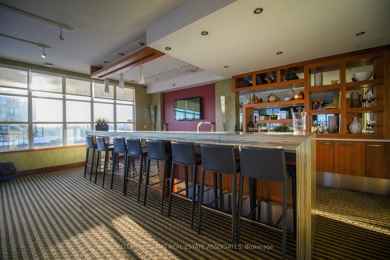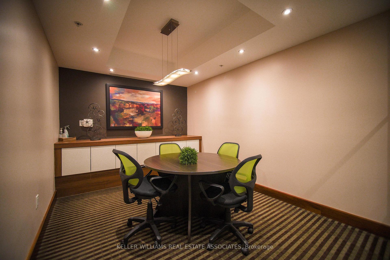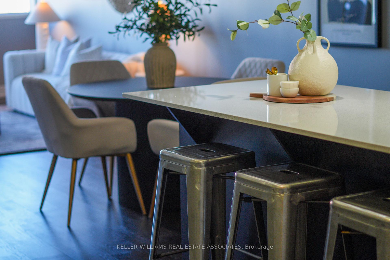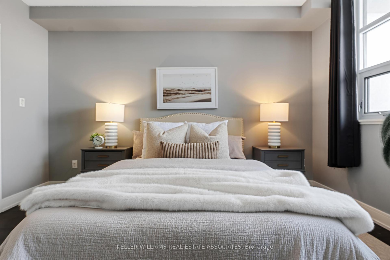$529,900
Available - For Sale
Listing ID: X11914582
112 Benton St , Unit 601, Kitchener, N2G 3H6, Ontario
| Located In The Heart Of Downtown Kitchener At 112 Benton Street, Unit #601, This Stylish Arrow Lofts Condo Offers A Fantastic Investment Opportunity Or An Exceptional Place To Call Home. Spanning 1,051 Sq. Ft., This Spacious 1-Bedroom + Den Unit Provides Versatility, With The Den Easily Serving As A Second Bedroom. The Open-Concept Layout Features 9' Ceilings And Sleek Laminate Flooring Throughout, Creating A Modern And Inviting Space. The Kitchen, Complete With A Large Centre Island And Upgraded Appliances, Is Ideal For Entertaining Or Enjoying Quiet Meals At Home. The Units Eastern Exposure Allows For Abundant Natural Light & Stunning Views of Downtown. This Condo Includes 1 Owned Underground Parking Spot And Offers Impressive Amenities Such As A Fitness Centre, Sauna, Meeting And Party Rooms, Rooftop Deck and Gardens And Ample Visitor Parking. Situated In Kitchener's Thriving Tech Hub, Arrow Lofts Is Just Steps From Industry Leaders Like Google, Trendy Restaurants, Cozy Cafes, The Kitchener Market, And The University Of Waterloo. This Isn't Just A Home; Its A Lifestyle Waiting For You To Embrace. |
| Extras: Upgraded B/I S/S Appliances, Eastern Exposure, Open Concept, 1 Owned Underground Parking Spot, Ensuite Laundry & More. |
| Price | $529,900 |
| Taxes: | $3996.68 |
| Maintenance Fee: | 621.85 |
| Address: | 112 Benton St , Unit 601, Kitchener, N2G 3H6, Ontario |
| Province/State: | Ontario |
| Condo Corporation No | WSCC |
| Level | 6 |
| Unit No | 1 |
| Directions/Cross Streets: | Benton St & St George St |
| Rooms: | 4 |
| Bedrooms: | 1 |
| Bedrooms +: | 1 |
| Kitchens: | 1 |
| Family Room: | N |
| Basement: | None |
| Approximatly Age: | 11-15 |
| Property Type: | Condo Apt |
| Style: | Apartment |
| Exterior: | Brick |
| Garage Type: | Underground |
| Garage(/Parking)Space: | 1.00 |
| Drive Parking Spaces: | 0 |
| Park #1 | |
| Parking Spot: | 24 |
| Parking Type: | Owned |
| Legal Description: | P4 |
| Exposure: | E |
| Balcony: | Open |
| Locker: | None |
| Pet Permited: | Restrict |
| Retirement Home: | N |
| Approximatly Age: | 11-15 |
| Approximatly Square Footage: | 1000-1199 |
| Building Amenities: | Exercise Room, Gym, Party/Meeting Room, Rooftop Deck/Garden, Sauna, Visitor Parking |
| Property Features: | Hospital, Library, Park, Place Of Worship, Public Transit, School |
| Maintenance: | 621.85 |
| CAC Included: | Y |
| Water Included: | Y |
| Building Insurance Included: | Y |
| Fireplace/Stove: | N |
| Heat Source: | Gas |
| Heat Type: | Forced Air |
| Central Air Conditioning: | Central Air |
| Central Vac: | N |
| Laundry Level: | Main |
| Ensuite Laundry: | Y |
| Elevator Lift: | Y |
$
%
Years
This calculator is for demonstration purposes only. Always consult a professional
financial advisor before making personal financial decisions.
| Although the information displayed is believed to be accurate, no warranties or representations are made of any kind. |
| KELLER WILLIAMS REAL ESTATE ASSOCIATES |
|
|

Sharon Soltanian
Broker Of Record
Dir:
416-892-0188
Bus:
416-901-8881
| Virtual Tour | Book Showing | Email a Friend |
Jump To:
At a Glance:
| Type: | Condo - Condo Apt |
| Area: | Waterloo |
| Municipality: | Kitchener |
| Style: | Apartment |
| Approximate Age: | 11-15 |
| Tax: | $3,996.68 |
| Maintenance Fee: | $621.85 |
| Beds: | 1+1 |
| Baths: | 2 |
| Garage: | 1 |
| Fireplace: | N |
Locatin Map:
Payment Calculator:


