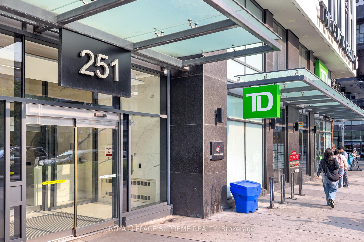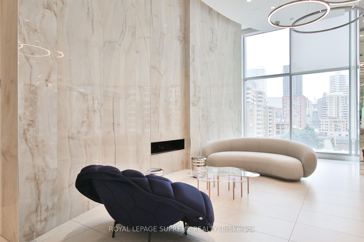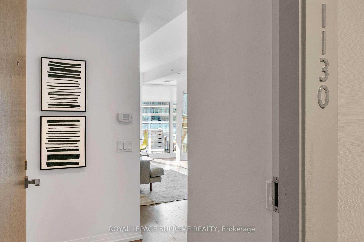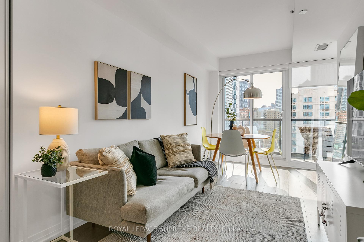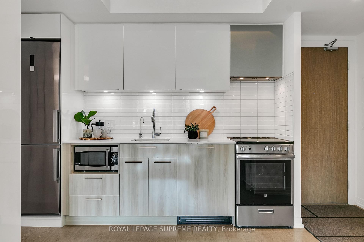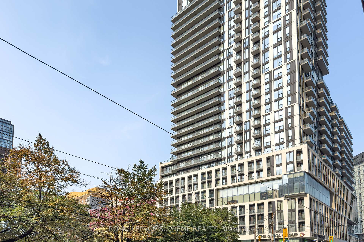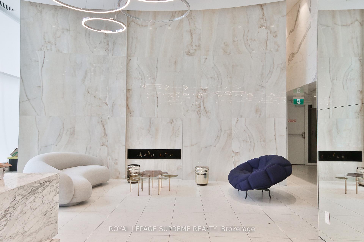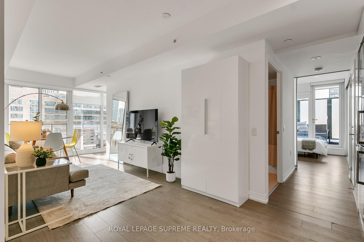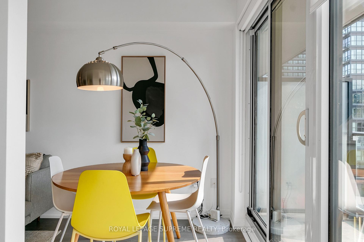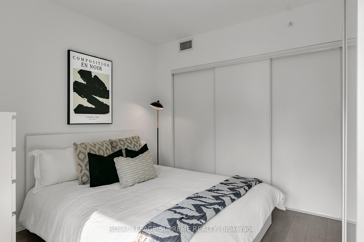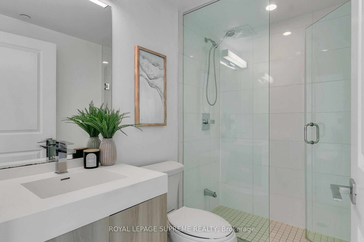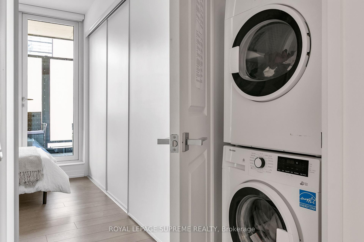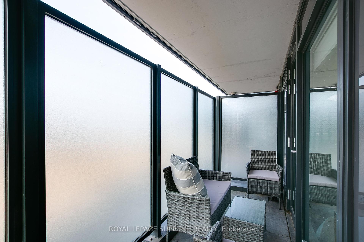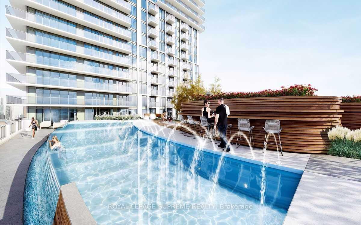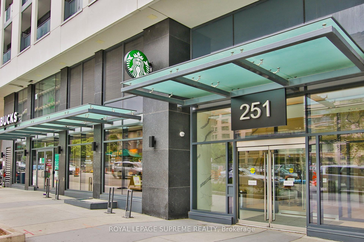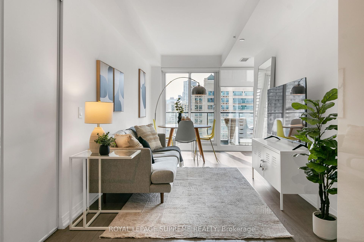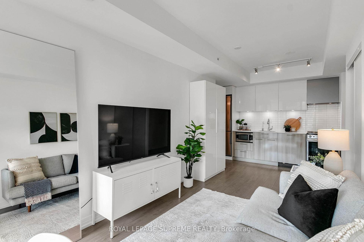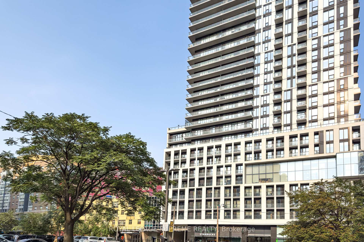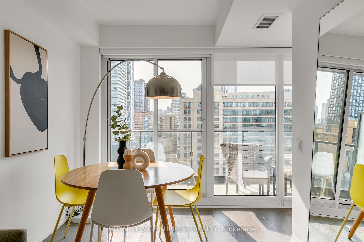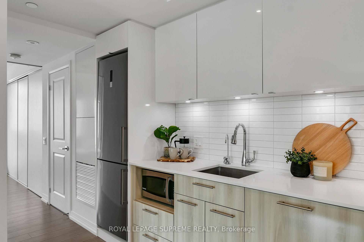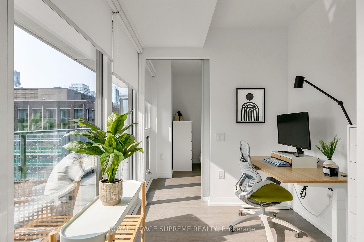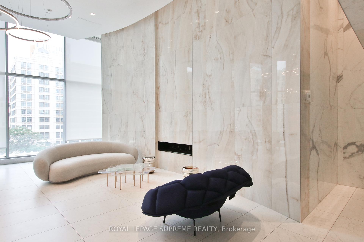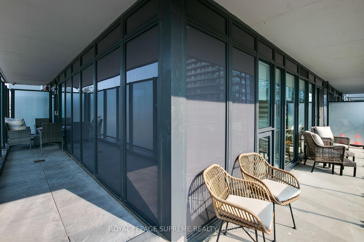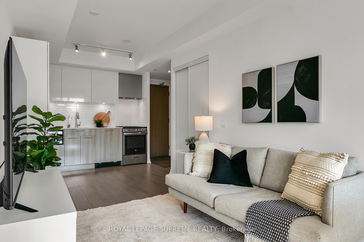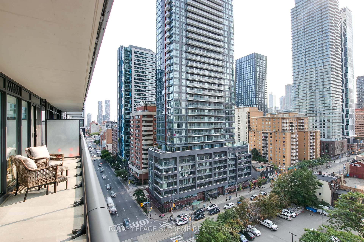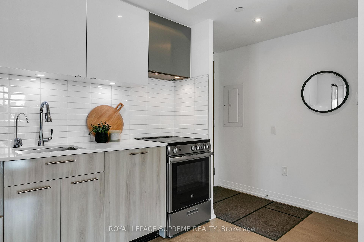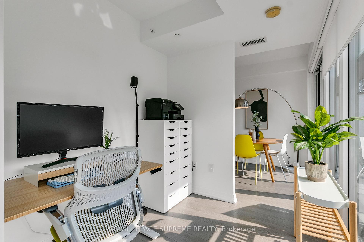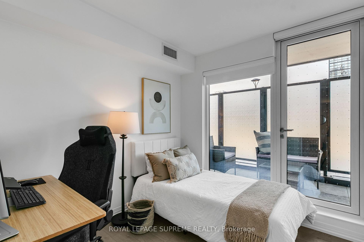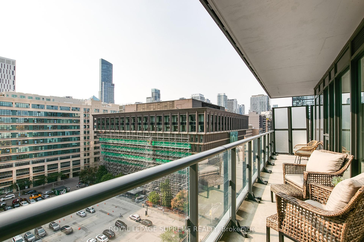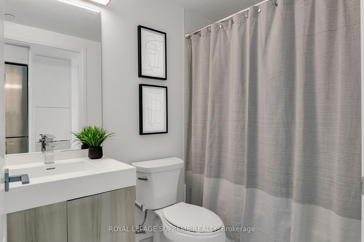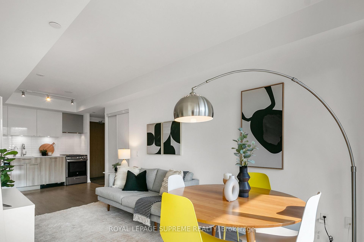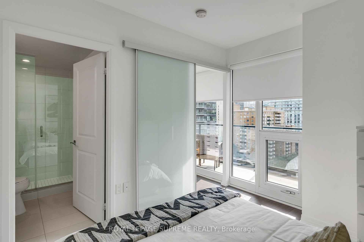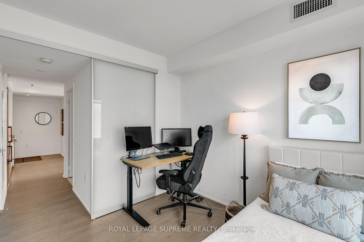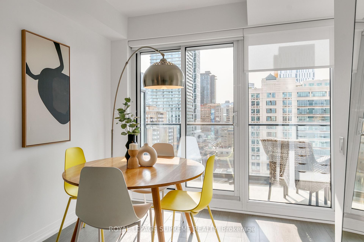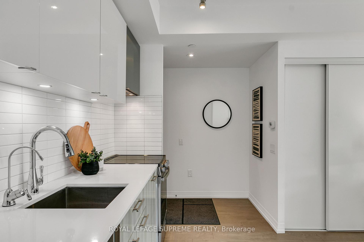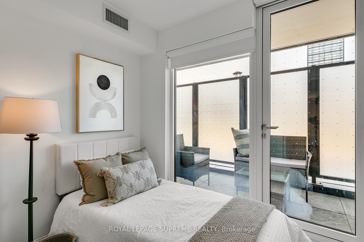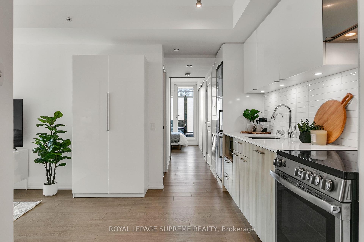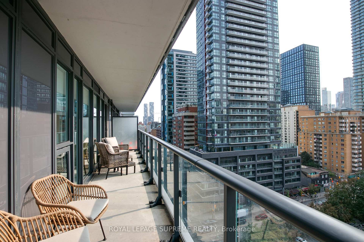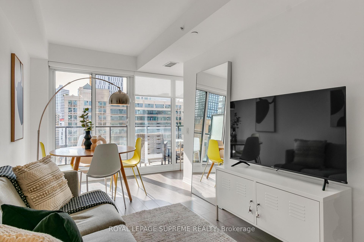$695,000
Available - For Sale
Listing ID: C11913111
251 Jarvis St , Unit 1130, Toronto, M5B 0C3, Ontario
| Welcome to your new urban oasis!This stunning 2+1 bdrm, 2 bath corner unit offers the perfect blend of modern luxury and convenience, all in a vibrant central location.Spacious layout,generous living space of approx. 750 sq. ft. featuring 2 bdrms. plus a versatile den, ideal for a home office.Beautifully designed with contemporary finishes, large windows, the west-facing orientation provides breathtaking city views.The kitchen is equipped with st/steel appliances and sleek cabinetry.Enjoy the convenience of two full bathrooms..... Take advantage of the wide variety of first class amenities available; 24/7 concierge and security, fitness centre, Outdoor pool + hot tub, library/study room, party room, outdoor terraces with barbecue grills and guest suites Great proximity to Toronto Metropolitan University making it an ideal choice for students and faculty.Shopping enthusiasts will love the proximity to the Eaton Centre.St. Michaels Hospital is just minutes away.Explore an array of renowned restaurants and bars, including The Carbon Bar,J San Sushi Bar, Edomae Kiyomi, and Sinjeon Toppoki.Make it yours! |
| Extras: paid visitor parking available on level P1-2, locker room #P4-07 near P4 elevator lobby |
| Price | $695,000 |
| Taxes: | $3326.09 |
| Maintenance Fee: | 836.16 |
| Address: | 251 Jarvis St , Unit 1130, Toronto, M5B 0C3, Ontario |
| Province/State: | Ontario |
| Condo Corporation No | TSCC |
| Level | 11 |
| Unit No | 30 |
| Directions/Cross Streets: | Dundas & Jarvis |
| Rooms: | 5 |
| Rooms +: | 1 |
| Bedrooms: | 2 |
| Bedrooms +: | 1 |
| Kitchens: | 1 |
| Family Room: | N |
| Basement: | None |
| Approximatly Age: | 0-5 |
| Property Type: | Condo Apt |
| Style: | Apartment |
| Exterior: | Concrete |
| Garage Type: | Underground |
| Garage(/Parking)Space: | 1.00 |
| Drive Parking Spaces: | 1 |
| Park #1 | |
| Parking Spot: | 120 |
| Parking Type: | Owned |
| Legal Description: | D20 - P4 |
| Exposure: | Nw |
| Balcony: | Open |
| Locker: | Owned |
| Pet Permited: | Restrict |
| Approximatly Age: | 0-5 |
| Approximatly Square Footage: | 700-799 |
| Building Amenities: | Concierge, Exercise Room, Guest Suites, Gym, Media Room, Outdoor Pool |
| Property Features: | Hospital, Public Transit |
| Maintenance: | 836.16 |
| Common Elements Included: | Y |
| Parking Included: | Y |
| Building Insurance Included: | Y |
| Fireplace/Stove: | N |
| Heat Source: | Electric |
| Heat Type: | Heat Pump |
| Central Air Conditioning: | Central Air |
| Central Vac: | N |
| Ensuite Laundry: | Y |
$
%
Years
This calculator is for demonstration purposes only. Always consult a professional
financial advisor before making personal financial decisions.
| Although the information displayed is believed to be accurate, no warranties or representations are made of any kind. |
| ROYAL LEPAGE SUPREME REALTY |
|
|

Sharon Soltanian
Broker Of Record
Dir:
416-892-0188
Bus:
416-901-8881
| Book Showing | Email a Friend |
Jump To:
At a Glance:
| Type: | Condo - Condo Apt |
| Area: | Toronto |
| Municipality: | Toronto |
| Neighbourhood: | Church-Yonge Corridor |
| Style: | Apartment |
| Approximate Age: | 0-5 |
| Tax: | $3,326.09 |
| Maintenance Fee: | $836.16 |
| Beds: | 2+1 |
| Baths: | 2 |
| Garage: | 1 |
| Fireplace: | N |
Locatin Map:
Payment Calculator:


