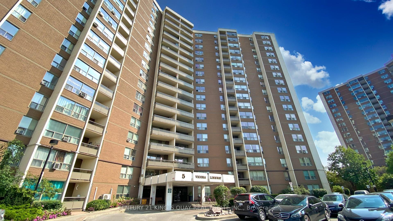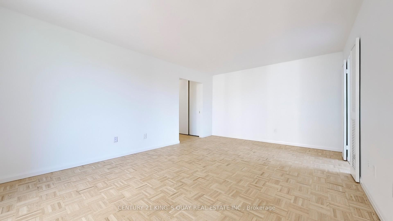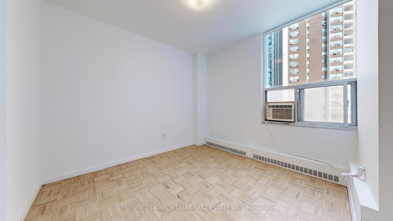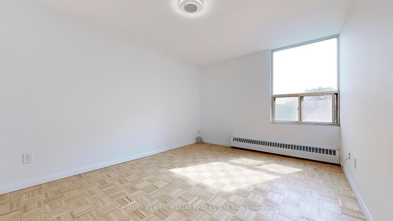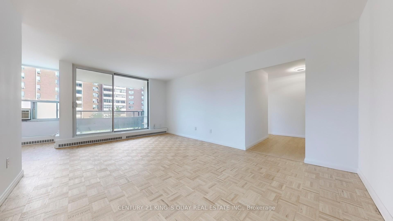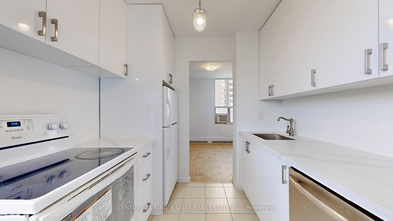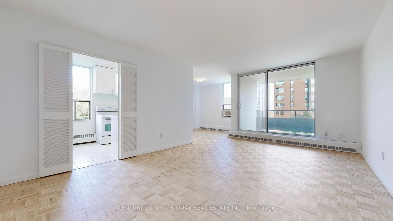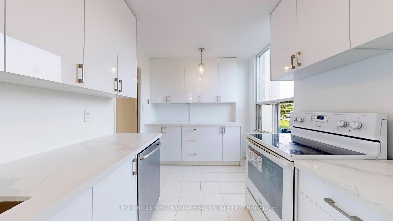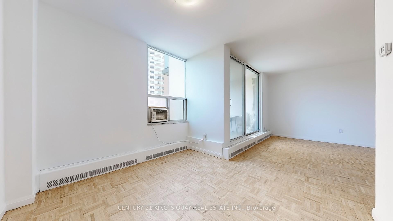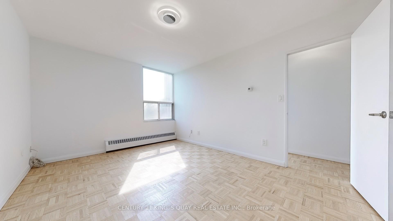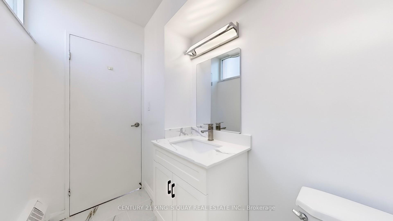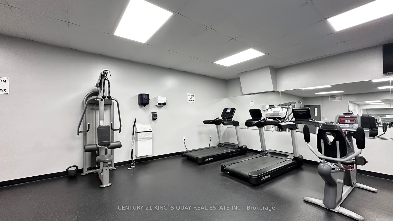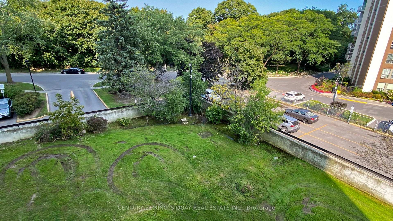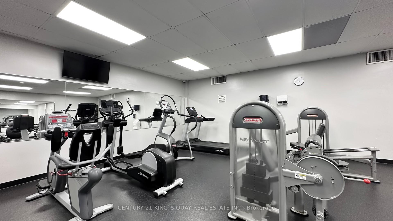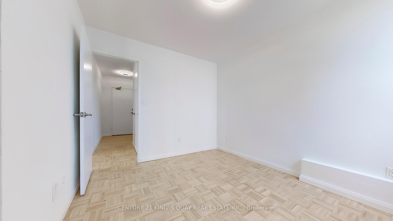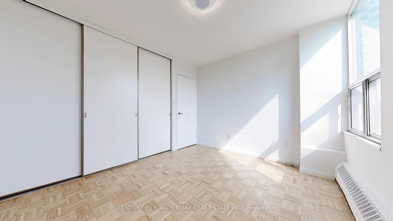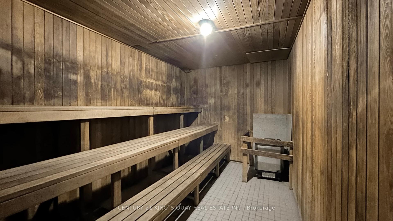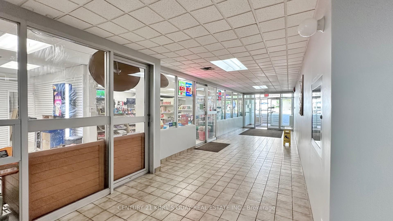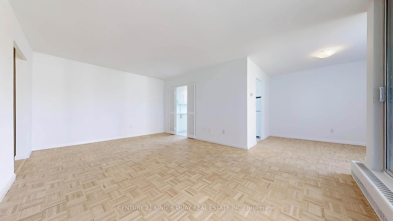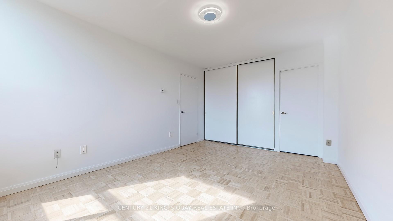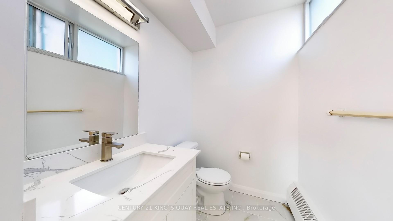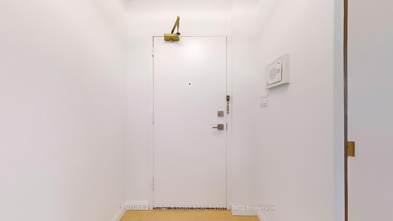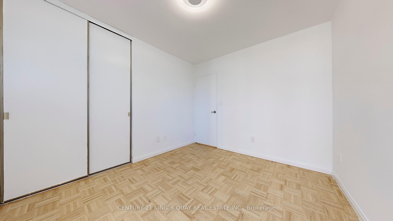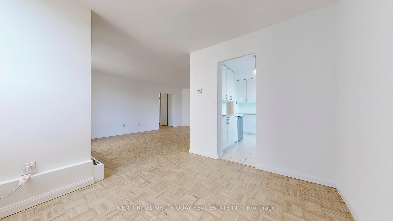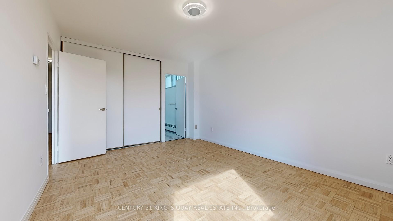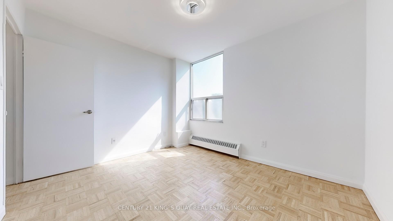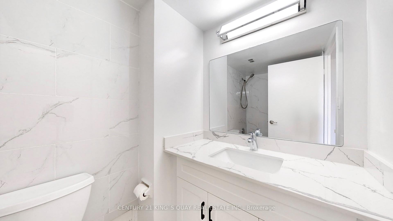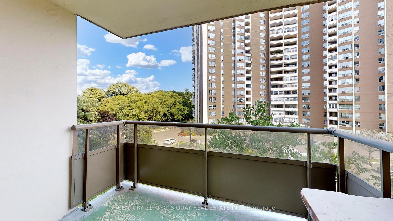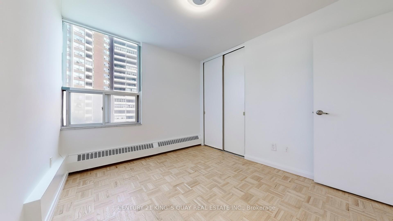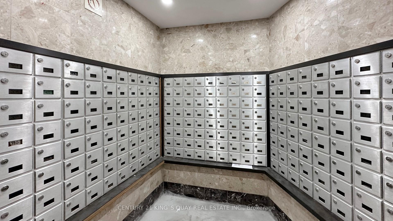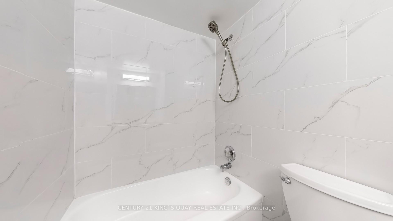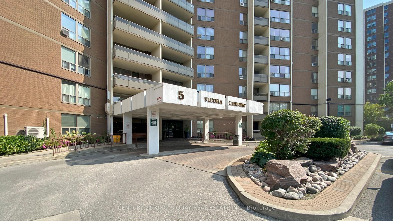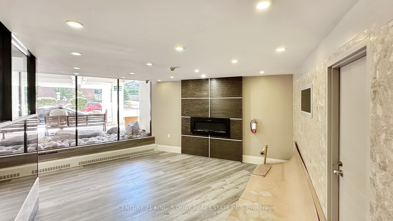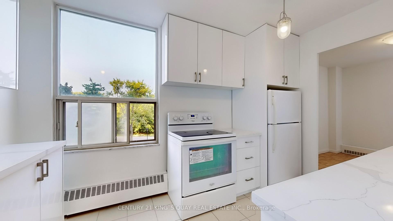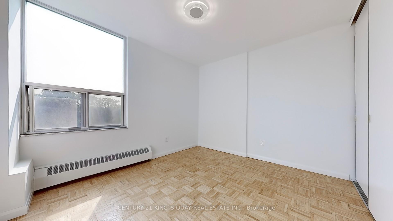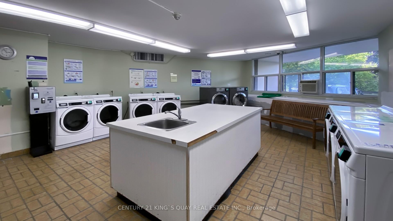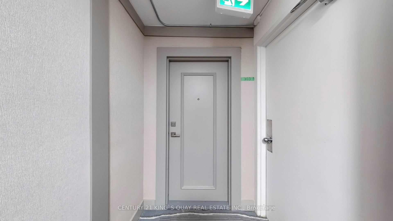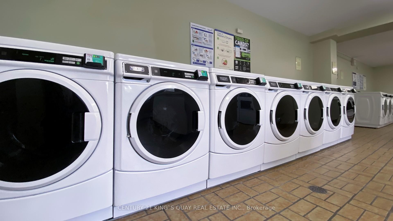$539,000
Available - For Sale
Listing ID: C11916062
5 Vicora Linkway , Unit 303, Toronto, M3C 1A4, Ontario
| 3 Bedrooms Condo Suite Situated In The Prime Toronto Area Near Don Mills And Eglinton East. Bright And Spacious Corner Unit With A South-east Open View. Newly Renovated From Top To Bottom. Refurbished Parquet Floor Through-out. Freshly Painted. All New Cabinetry And Quartz Counter Top In Kitchen And Bathrooms. Addition Cabinets In Kitchen Provide More Storage Spaces. New Lighting Fixtures. Living Room Walk Out To The Open Balcony. Primary Bedroom Features A 2-pc Ensuite Bathroom. Large Ensuite Storage Room. Close To Schools, Parks, Community Center And Are A Short Walk To TTC Bus Station. Easy Access To DVP. Ideal For A Growing Family In A Quiet Neighborhood. |
| Extras: Common Areas Including Hallways Are Being Newly Renovated. Maintenance Fees Include, Heat, Hydro, Water, Cable TV, Great Facilities Including A Large Gym And Indoor Pool, Plus The Tuck Shop Is A Great Convenience. Laundry Room Located At GF |
| Price | $539,000 |
| Taxes: | $1609.40 |
| Maintenance Fee: | 969.43 |
| Address: | 5 Vicora Linkway , Unit 303, Toronto, M3C 1A4, Ontario |
| Province/State: | Ontario |
| Condo Corporation No | YCC |
| Level | 3 |
| Unit No | 3 |
| Directions/Cross Streets: | Don Mills/Eglinton |
| Rooms: | 6 |
| Bedrooms: | 3 |
| Bedrooms +: | |
| Kitchens: | 1 |
| Family Room: | N |
| Basement: | None |
| Property Type: | Condo Apt |
| Style: | Apartment |
| Exterior: | Brick |
| Garage Type: | Underground |
| Garage(/Parking)Space: | 1.00 |
| Drive Parking Spaces: | 1 |
| Park #1 | |
| Parking Type: | Exclusive |
| Legal Description: | P243 |
| Exposure: | Se |
| Balcony: | Open |
| Locker: | Exclusive |
| Pet Permited: | Restrict |
| Approximatly Square Footage: | 1000-1199 |
| Building Amenities: | Gym, Indoor Pool, Sauna, Visitor Parking |
| Property Features: | Park, Public Transit, Rec Centre, School |
| Maintenance: | 969.43 |
| Hydro Included: | Y |
| Water Included: | Y |
| Cabel TV Included: | Y |
| Common Elements Included: | Y |
| Heat Included: | Y |
| Parking Included: | Y |
| Building Insurance Included: | Y |
| Fireplace/Stove: | N |
| Heat Source: | Electric |
| Heat Type: | Baseboard |
| Central Air Conditioning: | None |
| Central Vac: | N |
$
%
Years
This calculator is for demonstration purposes only. Always consult a professional
financial advisor before making personal financial decisions.
| Although the information displayed is believed to be accurate, no warranties or representations are made of any kind. |
| CENTURY 21 KING`S QUAY REAL ESTATE INC. |
|
|

Sharon Soltanian
Broker Of Record
Dir:
416-892-0188
Bus:
416-901-8881
| Book Showing | Email a Friend |
Jump To:
At a Glance:
| Type: | Condo - Condo Apt |
| Area: | Toronto |
| Municipality: | Toronto |
| Neighbourhood: | Flemingdon Park |
| Style: | Apartment |
| Tax: | $1,609.4 |
| Maintenance Fee: | $969.43 |
| Beds: | 3 |
| Baths: | 2 |
| Garage: | 1 |
| Fireplace: | N |
Locatin Map:
Payment Calculator:


