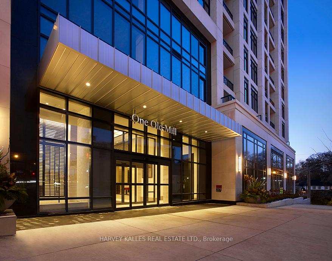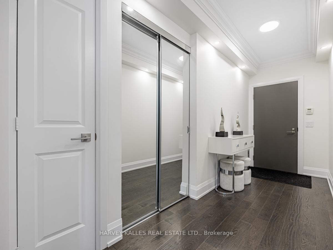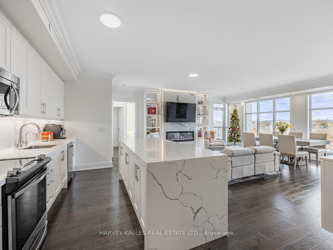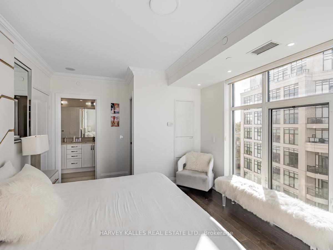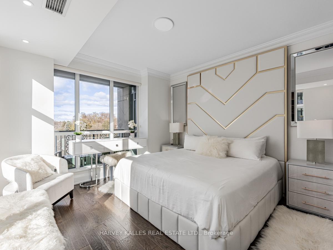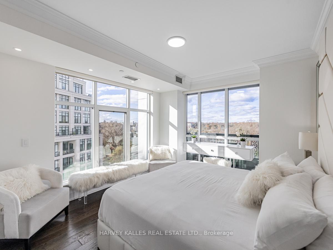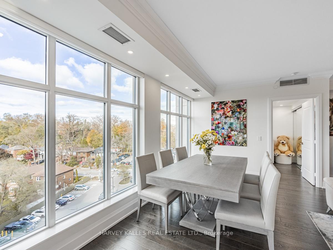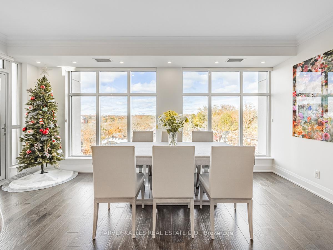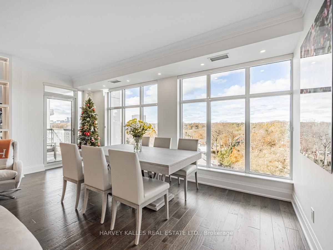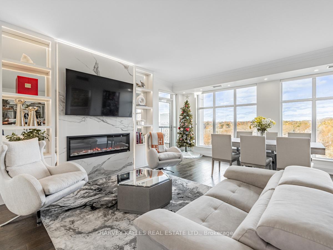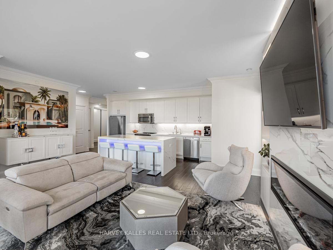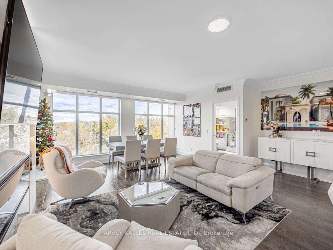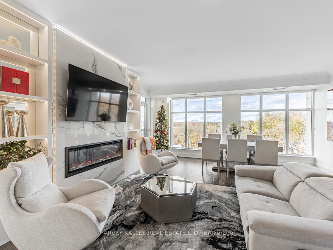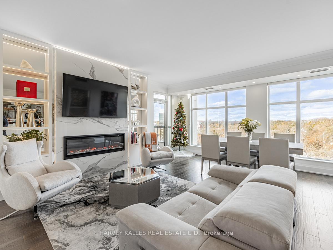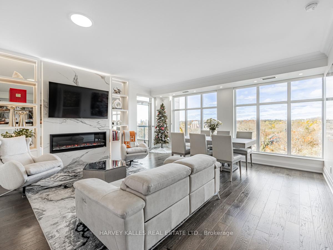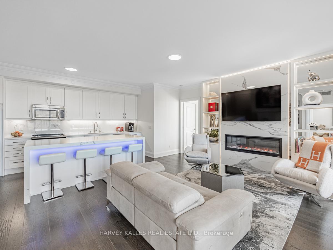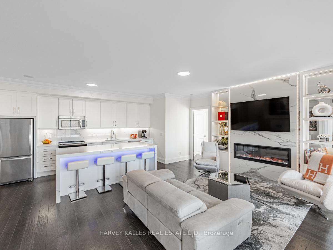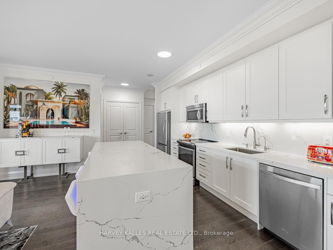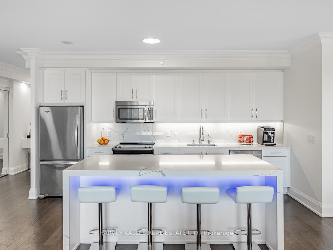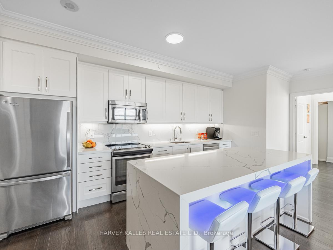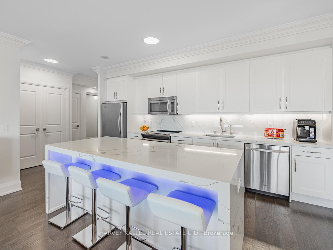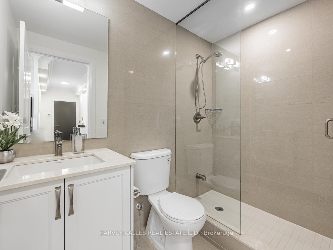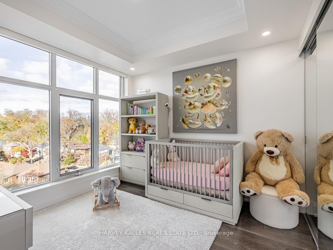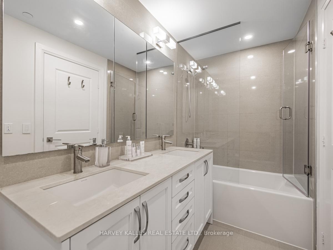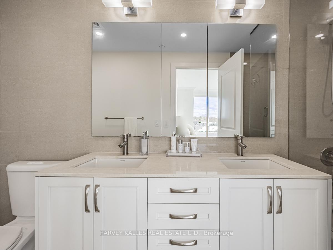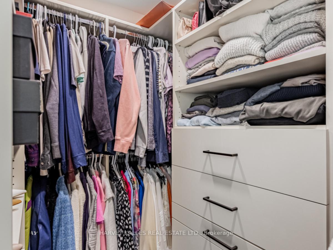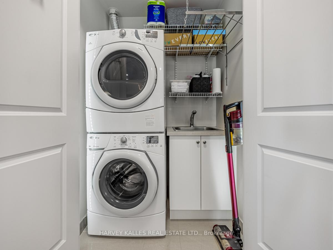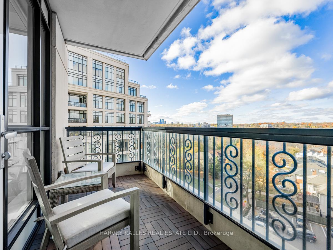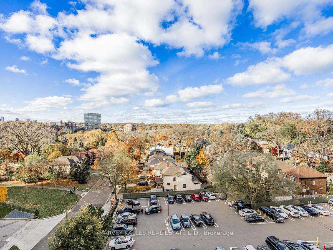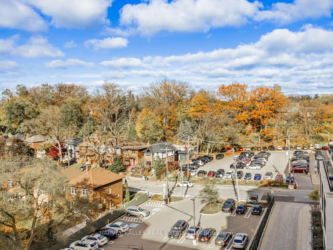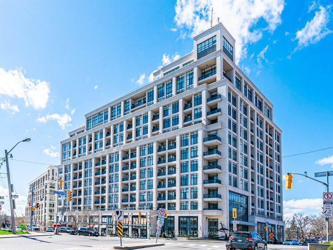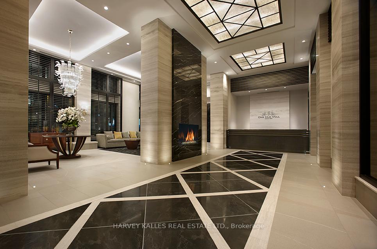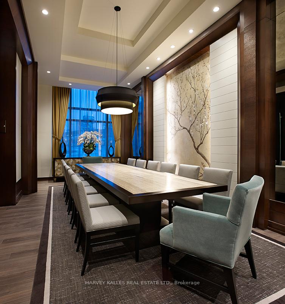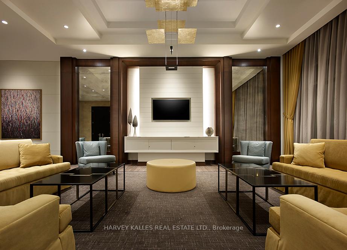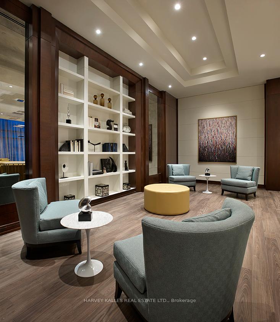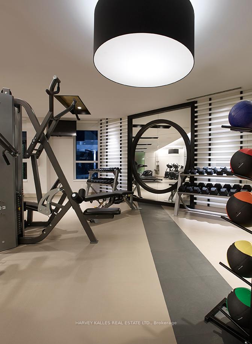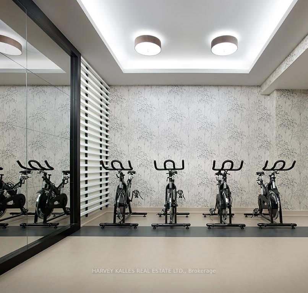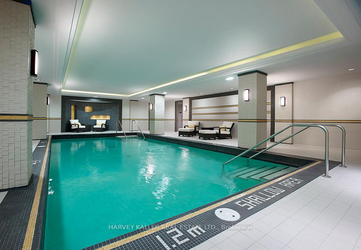$1,999,000
Available - For Sale
Listing ID: W11915821
1 Old Mill Dr , Unit 625, Toronto, M6S 0A1, Ontario
| Simply Spectacular! This Luxurious Corner Suite in Tridel's Prestigious 1Old Mill is Filled W/ Natural Light. This Absolutely Stunning Open Concept Unit Features Floor to Ceiling Windows & 9 Ft Ceilings. Beautiful Renovated Kitchen (2021) W/ Hardwood Flooring, Quartz Countertops and Backsplash, S/S Whirlpool Appliances, Built-In Water Filtration System and Large Waterfall Quartz Island W/ LED Underlighting Controlled By Smart App. The Open Concept Living Room Dining Room Has A Walk Out to the Balcony, Crown Moulding, Pot Lights, Hardwood Floors, & An Amazing Custom Built In Entertainment Unit (2021) W/ An Electric Fireplace (W/Mood Settings) W/ Floor to Ceiling Quartz Surround & LED Lights. Primary Bedroom Has Wrap Around Floor To Ceiling Windows, Harwood Floors, Crown Mouldings, Potlights, Spacious Walk In Closet W/ Built In Shelves, and 4 Pce Ensuite, W/ Marble Countertops. Second Bedroom Has Hardwood Floors, Floor to Ceiling Windows, Pot lights, Cathedral Ceiling and Double Closet W/ Custom Built-in Shelves. This Unit has 2 Parking Spots (1 W/ EV Charger) And A Locker. This Condo is Truly Amazing And Must Be Seen |
| Extras: World Class Amenities: 24 Hr Concierge, Indoor Salt water Pool, Spa, Exercise Rm. Yoga Rm, Meeting Rm, Theatre Rm, Party Rm, Hot tub, Guest Suites, Private Dining Rm, Visitor Parking, Roof Top Terrace W/ BBq's & Great Views |
| Price | $1,999,000 |
| Taxes: | $5879.68 |
| Maintenance Fee: | 1180.79 |
| Address: | 1 Old Mill Dr , Unit 625, Toronto, M6S 0A1, Ontario |
| Province/State: | Ontario |
| Condo Corporation No | TSCC |
| Level | 6 |
| Unit No | 625 |
| Directions/Cross Streets: | Bloor St W & South Kingsway |
| Rooms: | 6 |
| Bedrooms: | 2 |
| Bedrooms +: | |
| Kitchens: | 1 |
| Family Room: | N |
| Basement: | None |
| Property Type: | Condo Apt |
| Style: | Apartment |
| Exterior: | Brick Front, Concrete |
| Garage Type: | Underground |
| Garage(/Parking)Space: | 2.00 |
| Drive Parking Spaces: | 2 |
| Park #1 | |
| Parking Type: | Owned |
| Legal Description: | P2-69 |
| Park #2 | |
| Parking Type: | Owned |
| Legal Description: | P4-06 |
| Exposure: | Nw |
| Balcony: | Open |
| Locker: | Owned |
| Pet Permited: | Restrict |
| Retirement Home: | N |
| Approximatly Square Footage: | 1200-1399 |
| Maintenance: | 1180.79 |
| Water Included: | Y |
| Heat Included: | Y |
| Parking Included: | Y |
| Building Insurance Included: | Y |
| Fireplace/Stove: | N |
| Heat Source: | Gas |
| Heat Type: | Forced Air |
| Central Air Conditioning: | Central Air |
| Central Vac: | N |
| Ensuite Laundry: | Y |
$
%
Years
This calculator is for demonstration purposes only. Always consult a professional
financial advisor before making personal financial decisions.
| Although the information displayed is believed to be accurate, no warranties or representations are made of any kind. |
| HARVEY KALLES REAL ESTATE LTD. |
|
|

Sharon Soltanian
Broker Of Record
Dir:
416-892-0188
Bus:
416-901-8881
| Virtual Tour | Book Showing | Email a Friend |
Jump To:
At a Glance:
| Type: | Condo - Condo Apt |
| Area: | Toronto |
| Municipality: | Toronto |
| Neighbourhood: | Runnymede-Bloor West Village |
| Style: | Apartment |
| Tax: | $5,879.68 |
| Maintenance Fee: | $1,180.79 |
| Beds: | 2 |
| Baths: | 2 |
| Garage: | 2 |
| Fireplace: | N |
Locatin Map:
Payment Calculator:


