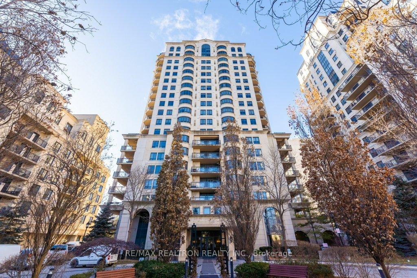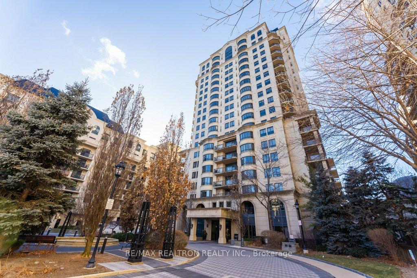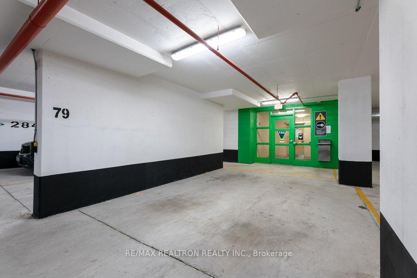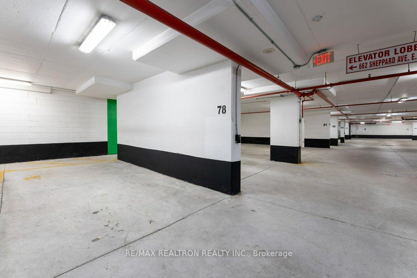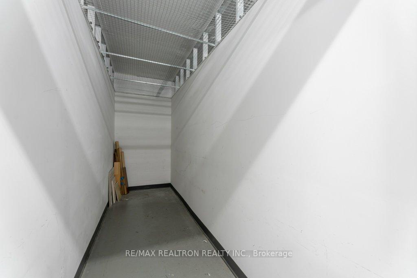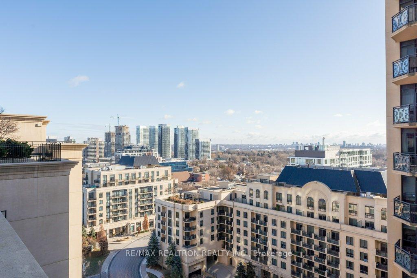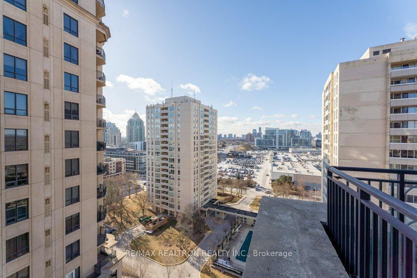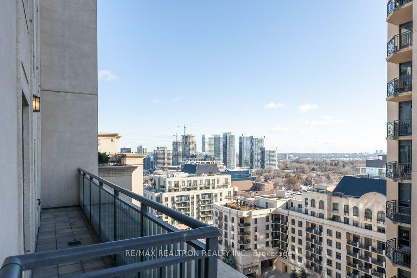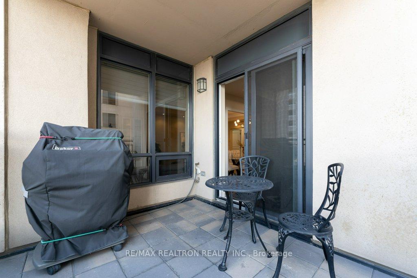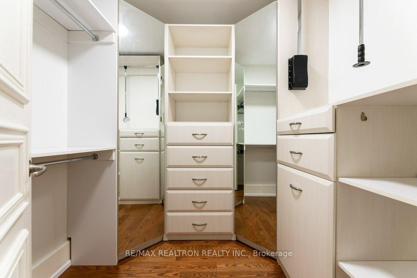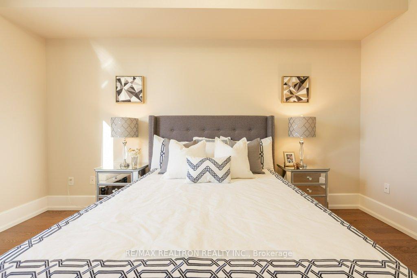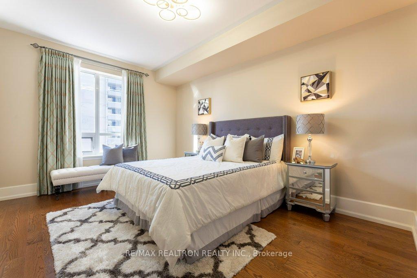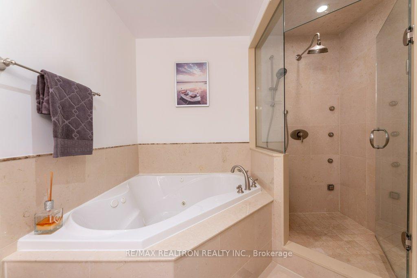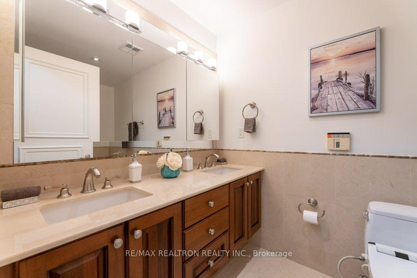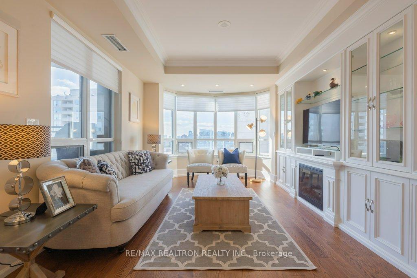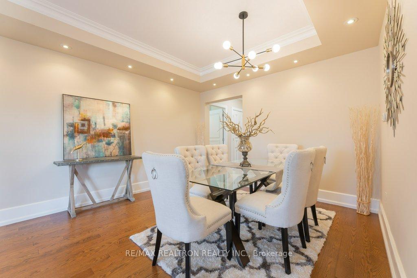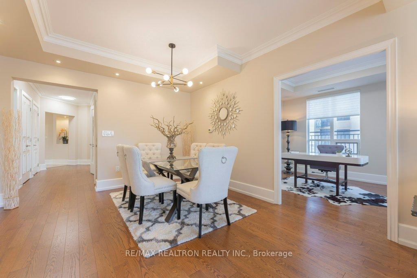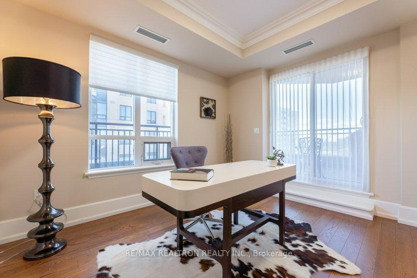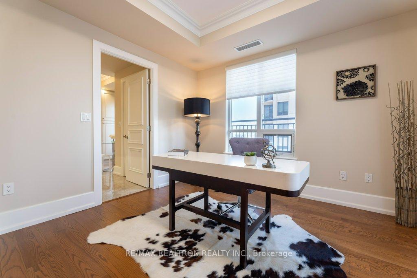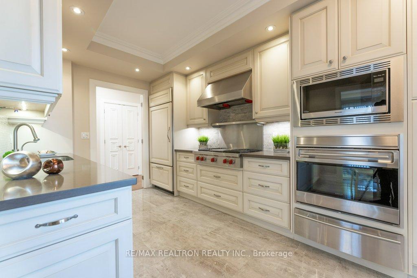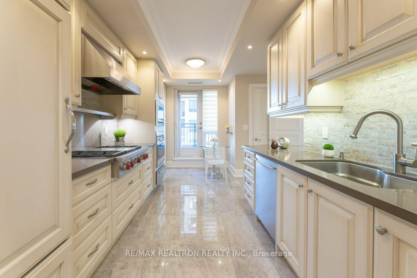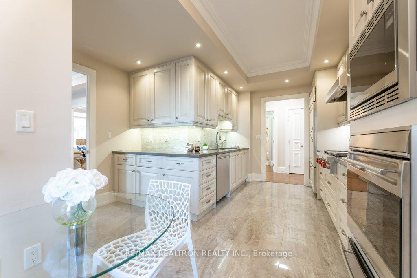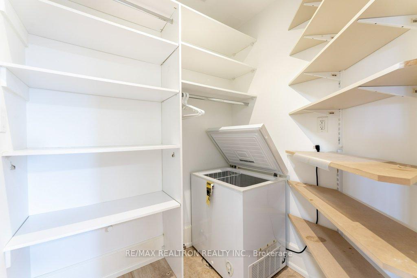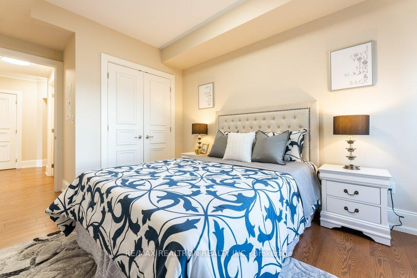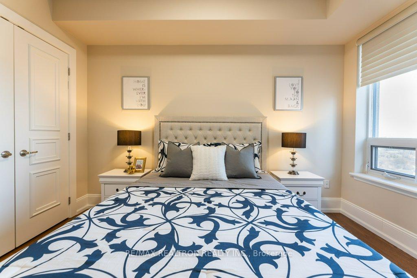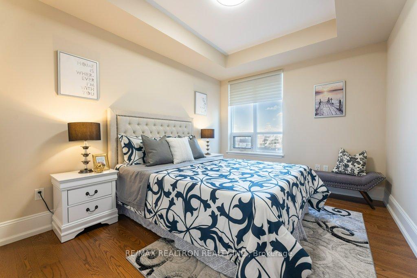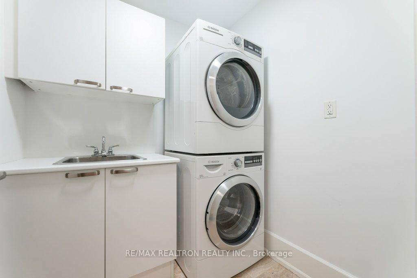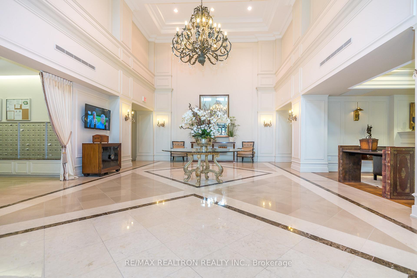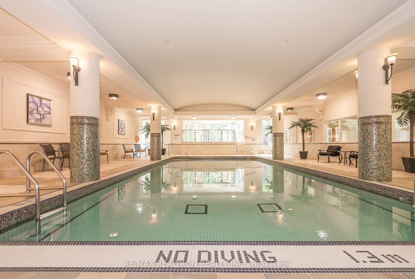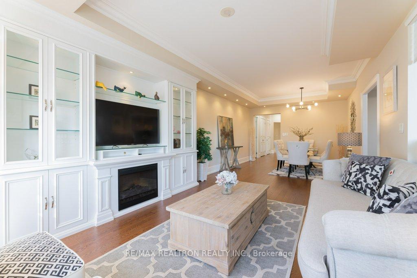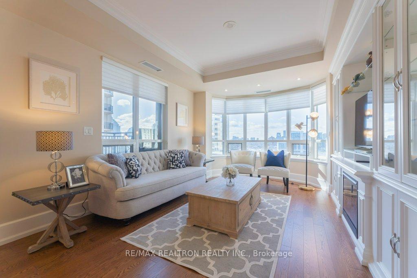$1,298,000
Available - For Sale
Listing ID: C11916489
662 Sheppard Ave East , Unit 1401, Toronto, M2K 3E6, Ontario
| Unique spacious 2+1 bedroom at Bayview Village area; steps to Loblaws, subway, YMCA, library & shopping center. Building facilities top of the line w/ valet parking & uninterrupted emergency power supply to unit; no power outage! Unit includes spacious locker & 2 side-by-side parking near elevator lobby. Private elevator Upgrd with fob controlled to unit directly. SW facing; bright & warm unit.Two terraces w/ gas for BBQ, water for plants & electricity for decorative lighting. HVAC upgrd w/ whole home fan powered humidifier (~$3K+). All closets door w/ automatic lights. Lot of shelves in pantry w/ freezer. Laundry w/ utility sink & overhead cabinet. Master closet w/ pull down shirt racks, organizer & mirrors. Ensuite with Toto electric bidet, steam bath & large corner tub with water jets. |
| Extras: Franke brand instant hot & cold filter water included as-is & where-is. never use it. |
| Price | $1,298,000 |
| Taxes: | $7338.86 |
| Maintenance Fee: | 2058.18 |
| Address: | 662 Sheppard Ave East , Unit 1401, Toronto, M2K 3E6, Ontario |
| Province/State: | Ontario |
| Condo Corporation No | TSCC |
| Level | 13 |
| Unit No | 06 |
| Locker No | 258 |
| Directions/Cross Streets: | Bayview and Sheppard |
| Rooms: | 6 |
| Rooms +: | 1 |
| Bedrooms: | 2 |
| Bedrooms +: | 1 |
| Kitchens: | 1 |
| Family Room: | N |
| Basement: | None |
| Property Type: | Condo Apt |
| Style: | Apartment |
| Exterior: | Other |
| Garage Type: | Underground |
| Garage(/Parking)Space: | 2.00 |
| Drive Parking Spaces: | 2 |
| Park #1 | |
| Parking Spot: | 78C |
| Parking Type: | Owned |
| Legal Description: | Level C/78 |
| Park #2 | |
| Parking Spot: | 79C |
| Parking Type: | Owned |
| Legal Description: | Level C/79 |
| Exposure: | Sw |
| Balcony: | Open |
| Locker: | Owned |
| Pet Permited: | Restrict |
| Approximatly Square Footage: | 1600-1799 |
| Building Amenities: | Concierge, Exercise Room, Games Room, Gym, Indoor Pool, Party/Meeting Room |
| Property Features: | Library, Place Of Worship, Public Transit |
| Maintenance: | 2058.18 |
| CAC Included: | Y |
| Water Included: | Y |
| Common Elements Included: | Y |
| Parking Included: | Y |
| Building Insurance Included: | Y |
| Fireplace/Stove: | Y |
| Heat Source: | Gas |
| Heat Type: | Forced Air |
| Central Air Conditioning: | Other |
| Central Vac: | N |
| Laundry Level: | Main |
| Elevator Lift: | Y |
$
%
Years
This calculator is for demonstration purposes only. Always consult a professional
financial advisor before making personal financial decisions.
| Although the information displayed is believed to be accurate, no warranties or representations are made of any kind. |
| RE/MAX REALTRON REALTY INC. |
|
|

Sharon Soltanian
Broker Of Record
Dir:
416-892-0188
Bus:
416-901-8881
| Virtual Tour | Book Showing | Email a Friend |
Jump To:
At a Glance:
| Type: | Condo - Condo Apt |
| Area: | Toronto |
| Municipality: | Toronto |
| Neighbourhood: | Bayview Village |
| Style: | Apartment |
| Tax: | $7,338.86 |
| Maintenance Fee: | $2,058.18 |
| Beds: | 2+1 |
| Baths: | 2 |
| Garage: | 2 |
| Fireplace: | Y |
Locatin Map:
Payment Calculator:


