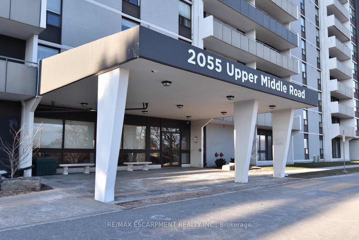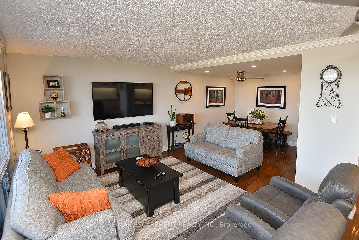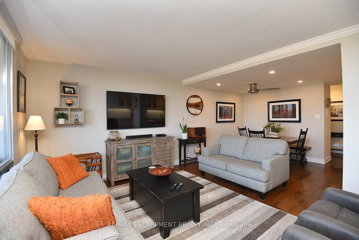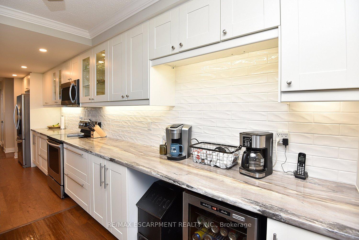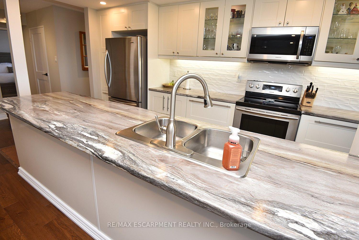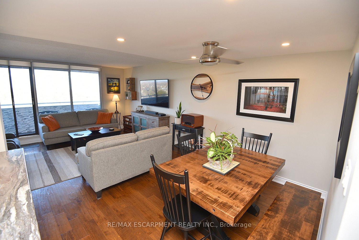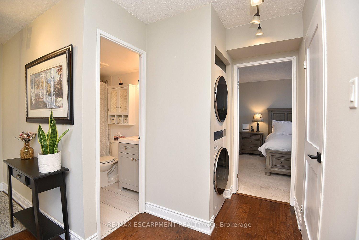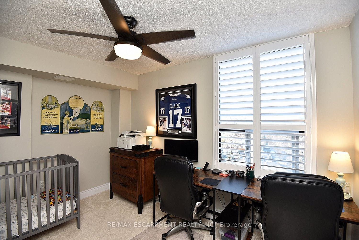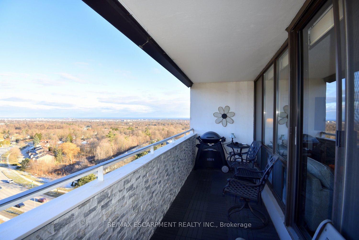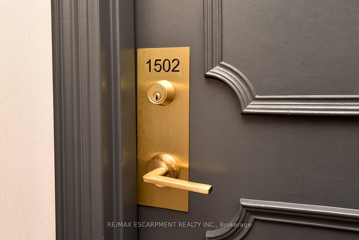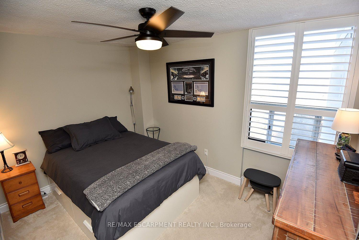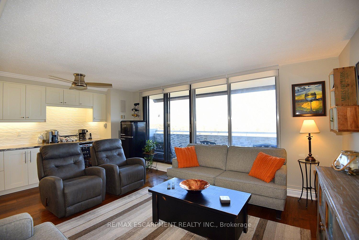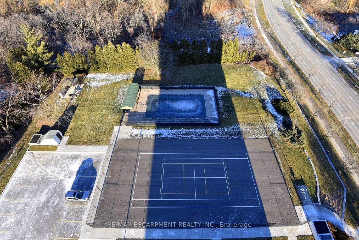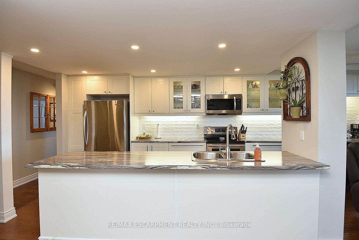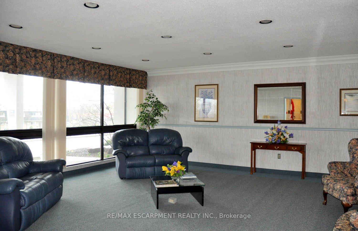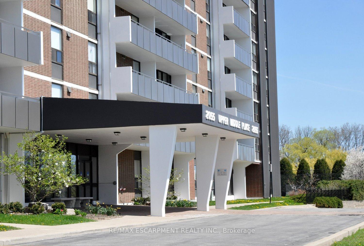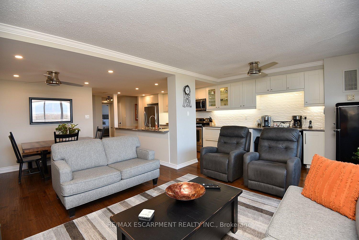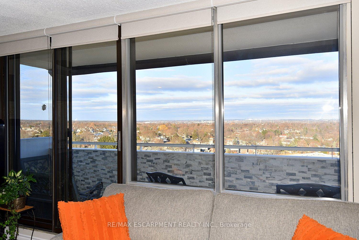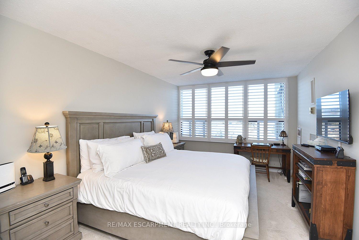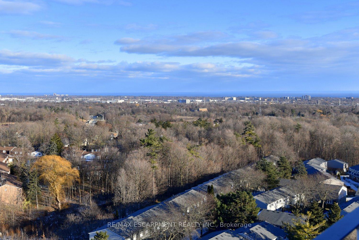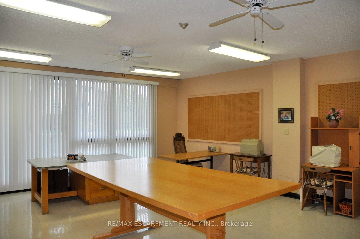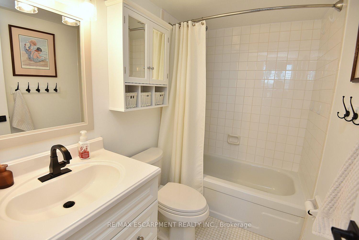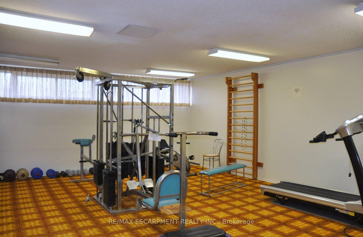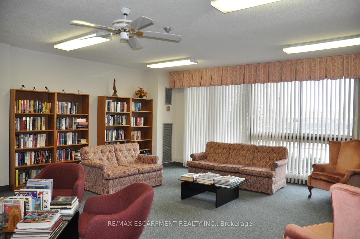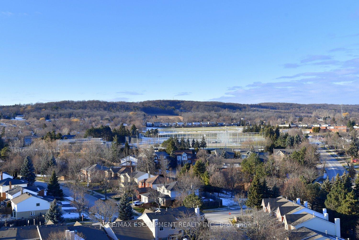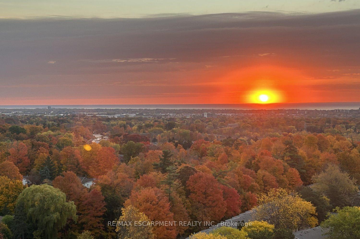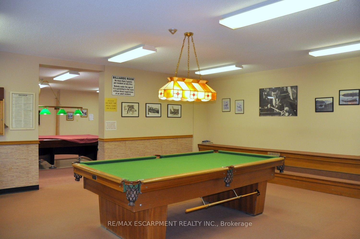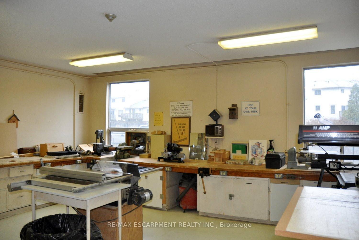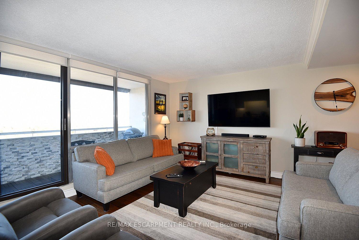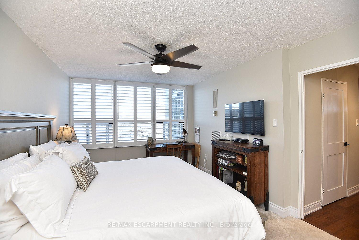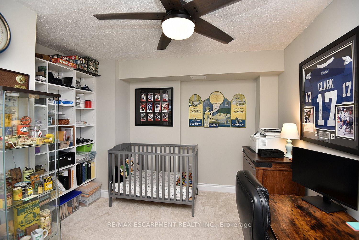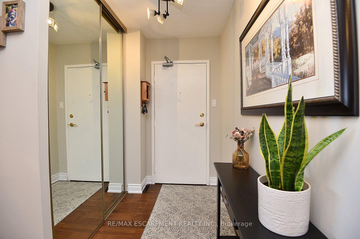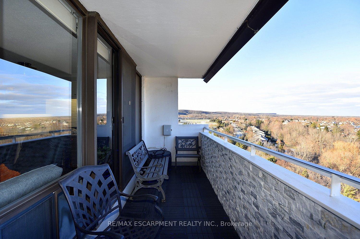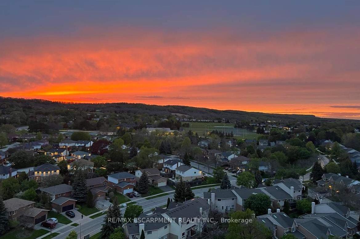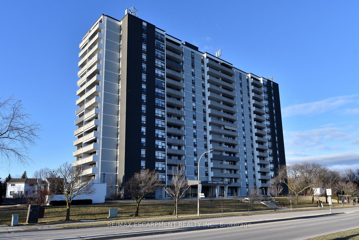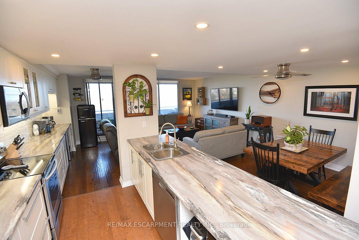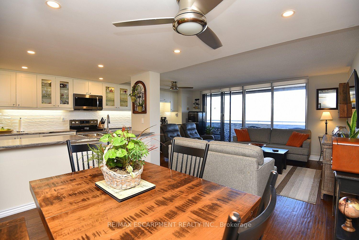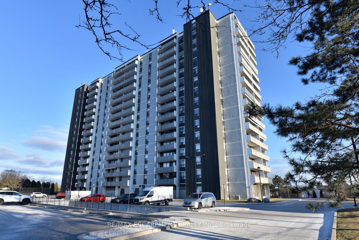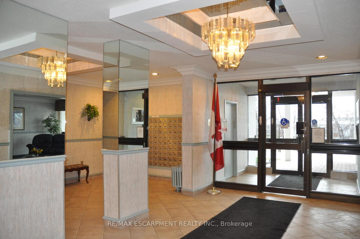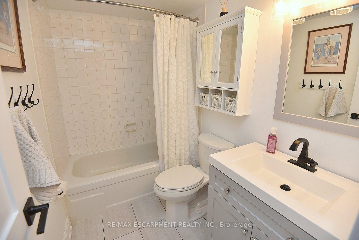$699,900
Available - For Sale
Listing ID: W11915504
2055 Upper Middle Rd , Unit 1502, Burlington, L7P 3P4, Ontario
| STUNNING 3 BEDROOM 2 BATH UNIT - WITH BREATHTAKING VIEWS OF THE ESCARPMENT & GORGEOUS SUNSETS. RENOVATED & FRESHLY PAINTED Neutral tones, OPEN CONCEPT, CORNER UNIT, in a HIGHLY DESIRED BUILDING. SPOTLESS with a Gourmet white kitchen with breakfast bar, backsplash, SS appliances, & an abundance of cabinets. Quality throughout including california shutters & custom closets. PRIMARY BEDRM features walk-in closet & ensuite bath. Numerous amenities & activities at your fingertips. |
| Price | $699,900 |
| Taxes: | $2708.55 |
| Maintenance Fee: | 1001.71 |
| Address: | 2055 Upper Middle Rd , Unit 1502, Burlington, L7P 3P4, Ontario |
| Province/State: | Ontario |
| Condo Corporation No | HCP |
| Level | 14 |
| Unit No | 2 |
| Directions/Cross Streets: | Upper Middle/Brant |
| Rooms: | 6 |
| Bedrooms: | 3 |
| Bedrooms +: | |
| Kitchens: | 1 |
| Family Room: | N |
| Basement: | None |
| Approximatly Age: | 51-99 |
| Property Type: | Condo Apt |
| Style: | Apartment |
| Exterior: | Brick |
| Garage Type: | Underground |
| Garage(/Parking)Space: | 1.00 |
| Drive Parking Spaces: | 1 |
| Park #1 | |
| Parking Type: | Exclusive |
| Park #2 | |
| Parking Type: | Common |
| Exposure: | N |
| Balcony: | Open |
| Locker: | None |
| Pet Permited: | Restrict |
| Approximatly Age: | 51-99 |
| Approximatly Square Footage: | 1000-1199 |
| Building Amenities: | Bike Storage, Exercise Room, Games Room, Gym, Outdoor Pool, Tennis Court |
| Maintenance: | 1001.71 |
| Hydro Included: | Y |
| Water Included: | Y |
| Cabel TV Included: | Y |
| Common Elements Included: | Y |
| Heat Included: | Y |
| Parking Included: | Y |
| Building Insurance Included: | Y |
| Fireplace/Stove: | N |
| Heat Source: | Gas |
| Heat Type: | Heat Pump |
| Central Air Conditioning: | Central Air |
| Central Vac: | Y |
| Ensuite Laundry: | Y |
| Elevator Lift: | Y |
$
%
Years
This calculator is for demonstration purposes only. Always consult a professional
financial advisor before making personal financial decisions.
| Although the information displayed is believed to be accurate, no warranties or representations are made of any kind. |
| RE/MAX ESCARPMENT REALTY INC. |
|
|

Sharon Soltanian
Broker Of Record
Dir:
416-892-0188
Bus:
416-901-8881
| Virtual Tour | Book Showing | Email a Friend |
Jump To:
At a Glance:
| Type: | Condo - Condo Apt |
| Area: | Halton |
| Municipality: | Burlington |
| Neighbourhood: | Brant Hills |
| Style: | Apartment |
| Approximate Age: | 51-99 |
| Tax: | $2,708.55 |
| Maintenance Fee: | $1,001.71 |
| Beds: | 3 |
| Baths: | 2 |
| Garage: | 1 |
| Fireplace: | N |
Locatin Map:
Payment Calculator:


