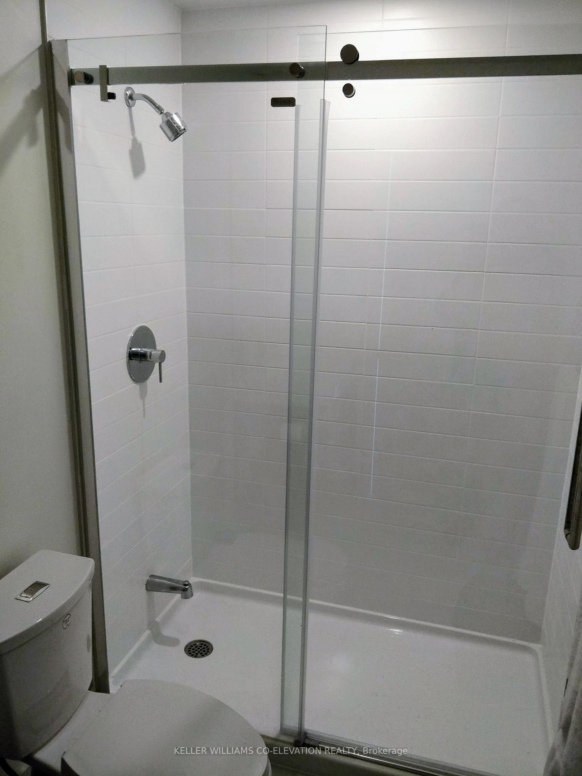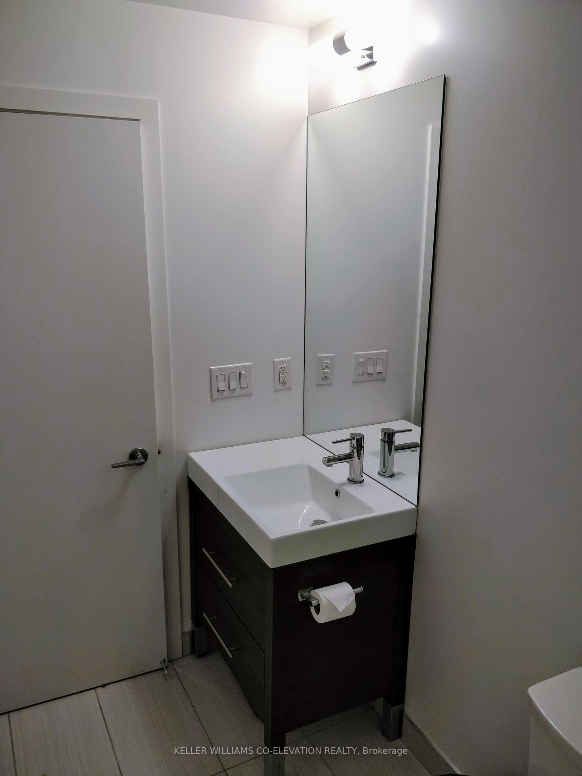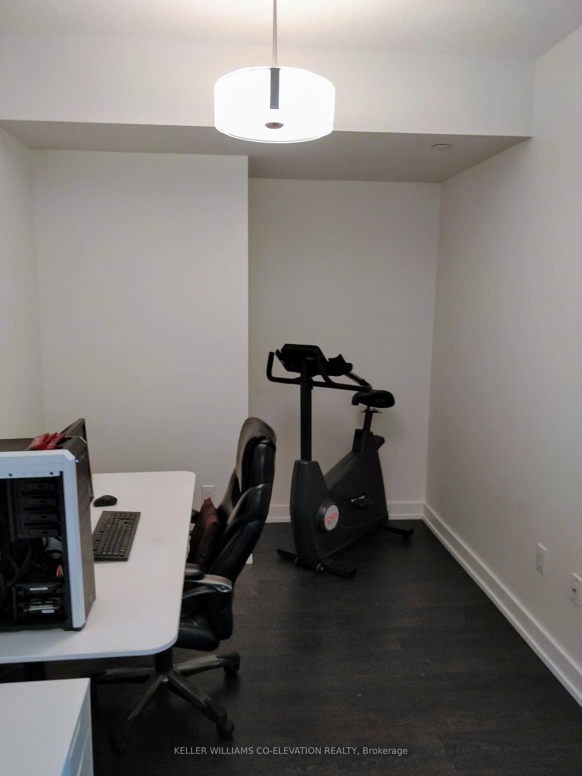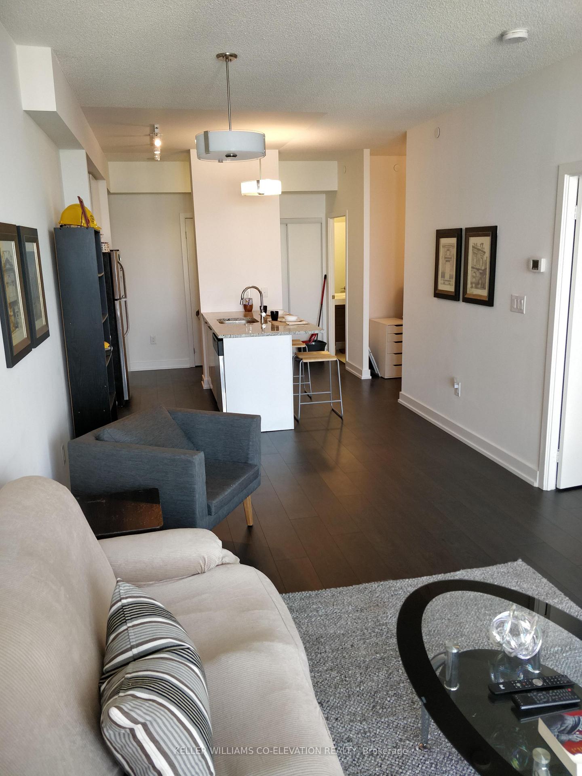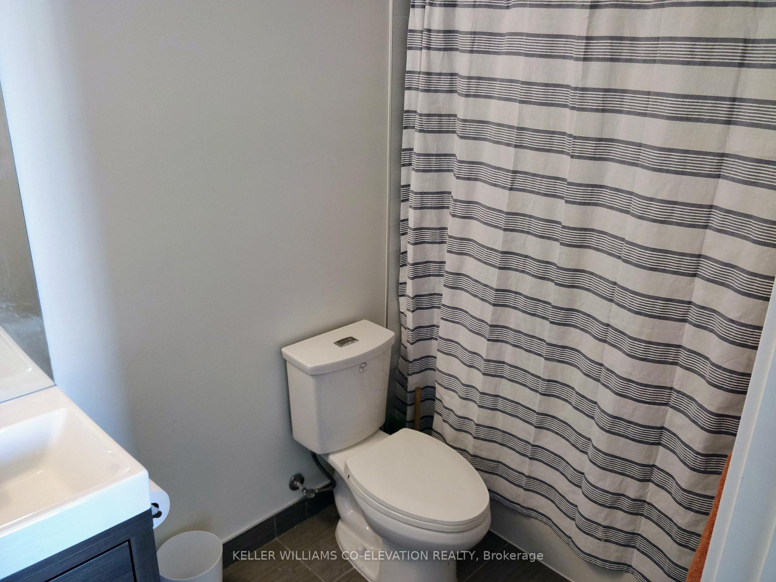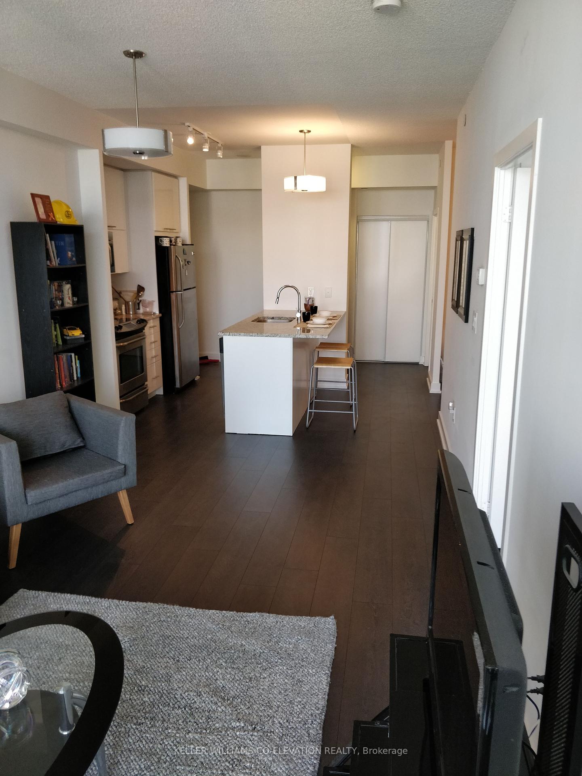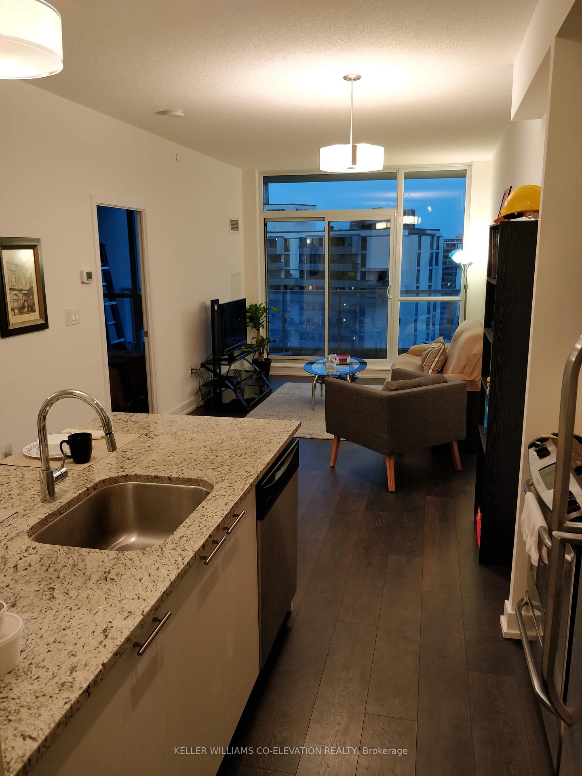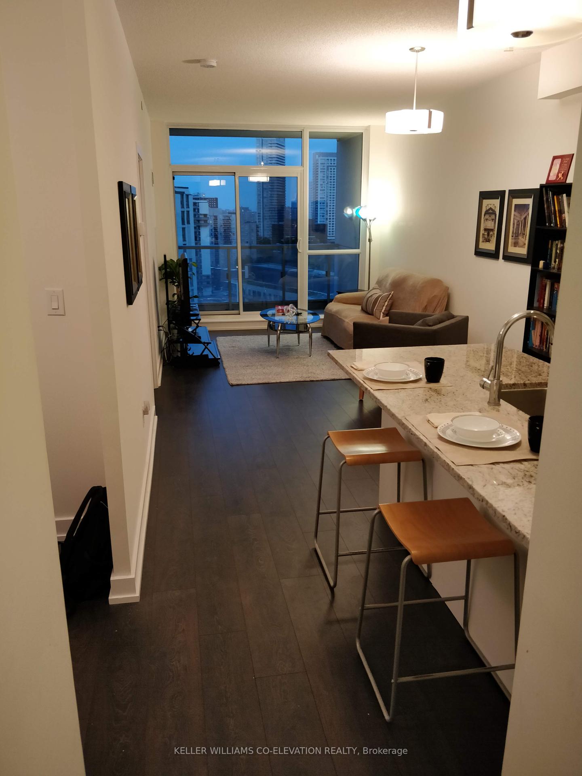$2,500
Available - For Rent
Listing ID: C11914161
66 Forest Manor Rd , Unit 1407, Toronto, M2J 1M6, Ontario
| Bright, spacious east facing one plus one bedroom suite with two full baths. Wood flooring throughout, 9' ceilings with floor to ceiling windows in living room overlooking Toronto skyline. One car underground parking included, full time concierge. Open concept kitchen, with large stone countertops and stainless steel appliances. Conveniently located across from Don Mills Mall and direct access to transit system. Amenities include indoor pool, gym, party room with outdoor barbecues and more. This complex is ten years new located conveniently close to highways, transit, schools and restaurants with a variety of different cuisines. New recreation centre with child care facilities down the street. Wonderful Amenities include Indoor Pool, Exercise Room/Gym, Party Room, Outdoor Barbeque Area.All utilities included except Hydro and Cable. One Car Parking included. |
| Extras: Parking included. All utilities except Hydro and cable included. |
| Price | $2,500 |
| Address: | 66 Forest Manor Rd , Unit 1407, Toronto, M2J 1M6, Ontario |
| Province/State: | Ontario |
| Condo Corporation No | TSCC |
| Level | 14 |
| Unit No | 07 |
| Directions/Cross Streets: | Don Mills/Sheppard |
| Rooms: | 4 |
| Rooms +: | 1 |
| Bedrooms: | 1 |
| Bedrooms +: | 1 |
| Kitchens: | 1 |
| Family Room: | N |
| Basement: | None |
| Furnished: | N |
| Approximatly Age: | 6-10 |
| Property Type: | Condo Apt |
| Style: | Apartment |
| Exterior: | Concrete |
| Garage Type: | Underground |
| Garage(/Parking)Space: | 1.00 |
| Drive Parking Spaces: | 0 |
| Park #1 | |
| Parking Spot: | 168 |
| Parking Type: | Owned |
| Legal Description: | p3 |
| Exposure: | E |
| Balcony: | Open |
| Locker: | None |
| Pet Permited: | Restrict |
| Approximatly Age: | 6-10 |
| Approximatly Square Footage: | 700-799 |
| Building Amenities: | Bike Storage, Concierge, Exercise Room, Guest Suites, Gym, Indoor Pool |
| Property Features: | Clear View, Hospital, Level, Place Of Worship, Public Transit, Rec Centre |
| Water Included: | Y |
| Common Elements Included: | Y |
| Heat Included: | Y |
| Parking Included: | Y |
| Building Insurance Included: | Y |
| Fireplace/Stove: | N |
| Heat Source: | Gas |
| Heat Type: | Forced Air |
| Central Air Conditioning: | Central Air |
| Central Vac: | N |
| Laundry Level: | Main |
| Ensuite Laundry: | Y |
| Elevator Lift: | Y |
| Although the information displayed is believed to be accurate, no warranties or representations are made of any kind. |
| KELLER WILLIAMS CO-ELEVATION REALTY |
|
|

Sharon Soltanian
Broker Of Record
Dir:
416-892-0188
Bus:
416-901-8881
| Book Showing | Email a Friend |
Jump To:
At a Glance:
| Type: | Condo - Condo Apt |
| Area: | Toronto |
| Municipality: | Toronto |
| Neighbourhood: | Henry Farm |
| Style: | Apartment |
| Approximate Age: | 6-10 |
| Beds: | 1+1 |
| Baths: | 2 |
| Garage: | 1 |
| Fireplace: | N |
Locatin Map:


