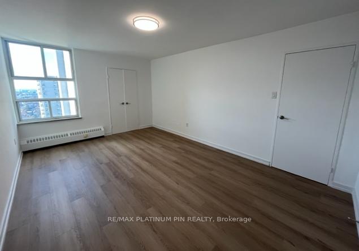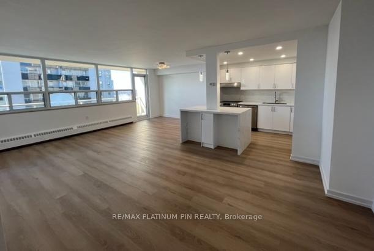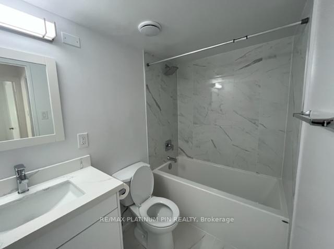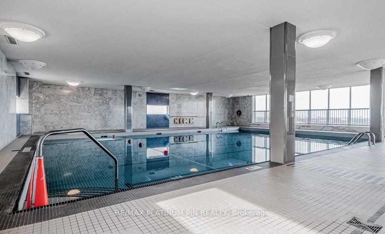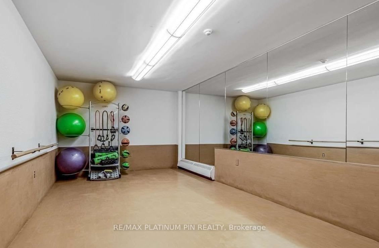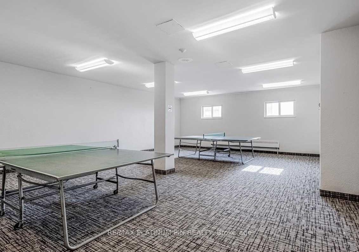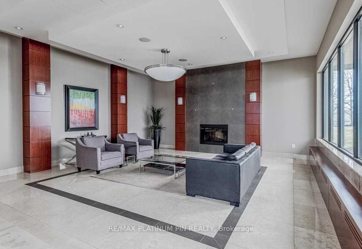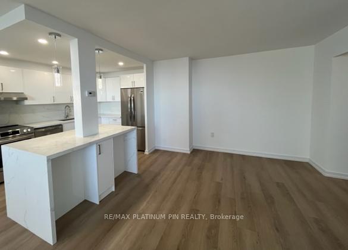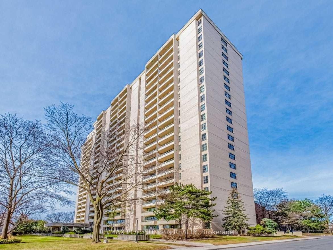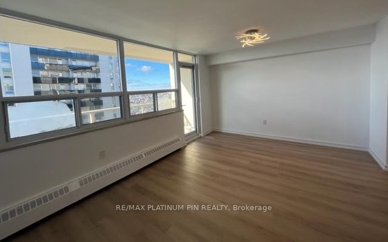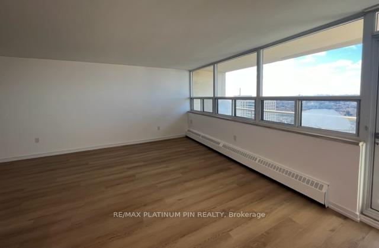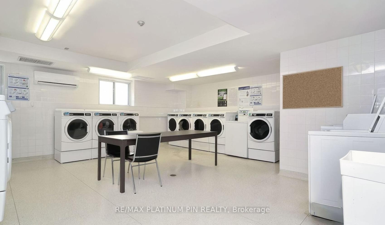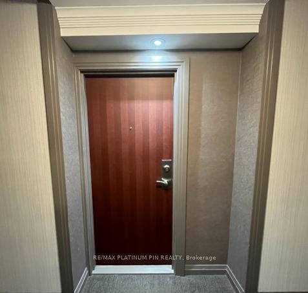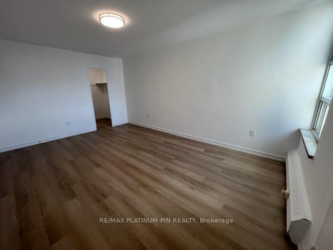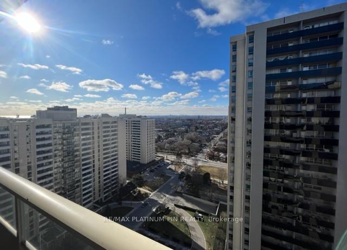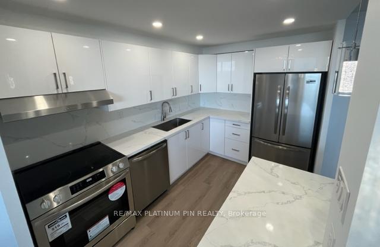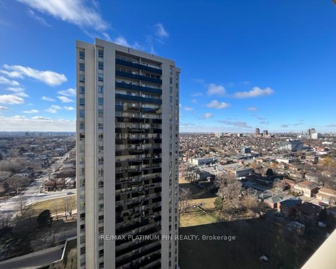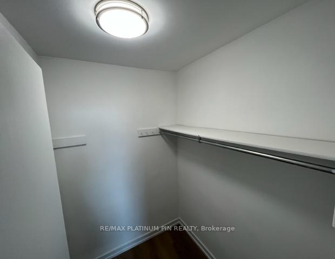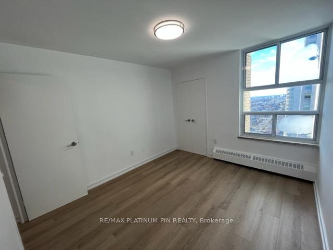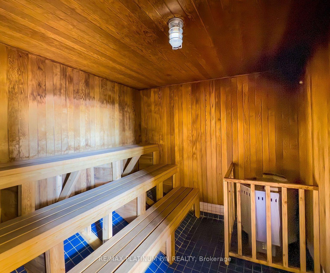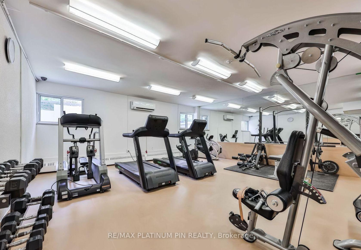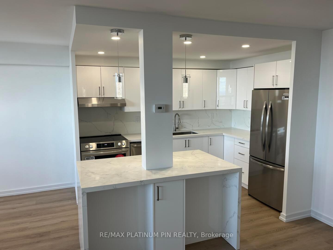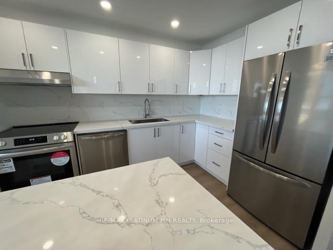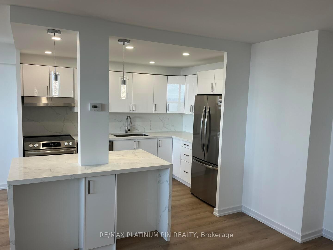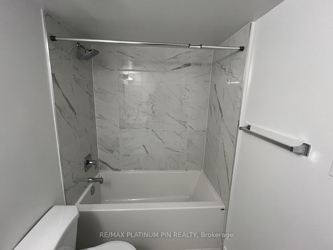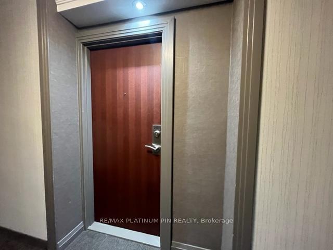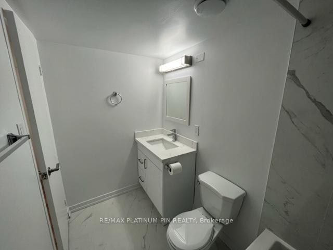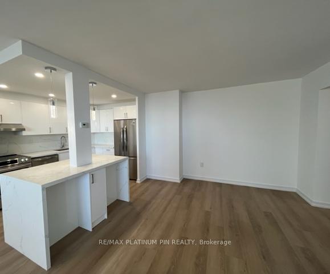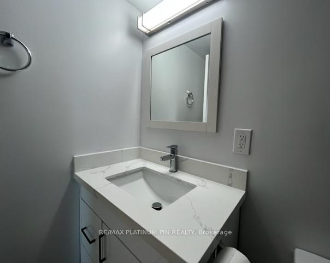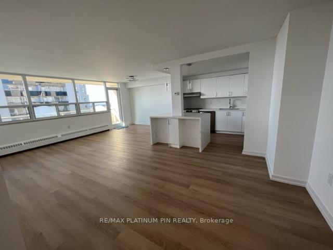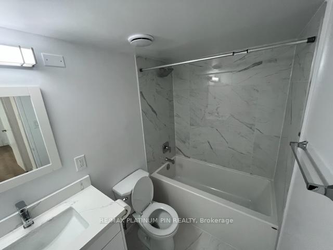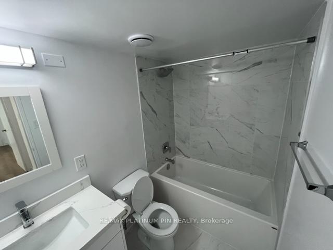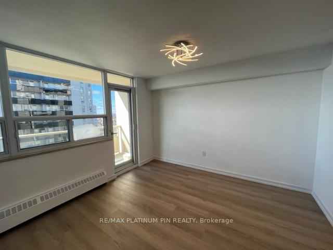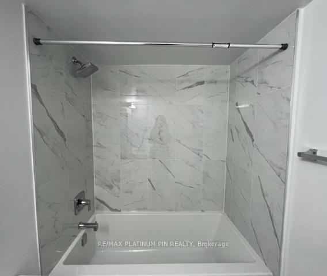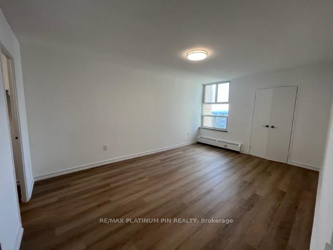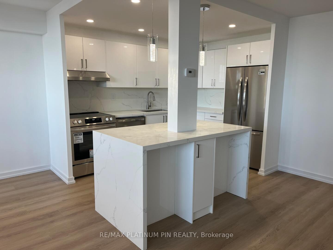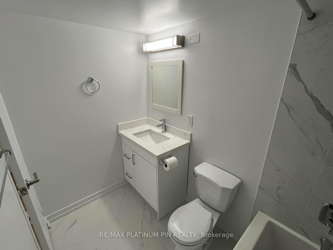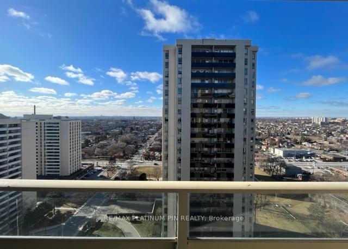$625,000
Available - For Sale
Listing ID: W11916511
360 Ridelle Ave , Unit 2103, Toronto, M6B 1K1, Ontario
| Nothing to Do But Move In! Nearly 1100 Sq Feet - Stunning and Newly Professionally Renovated 2Bedroom Condo Steps To Glencairn Subway Via Pvt Gate. Desirable Split layout with Bright Open Concept Living and Dining Area-ideal for large family get togethers. Walkout to Large balcony with Breathtaking Unobstructive West Views of the City-enjoy watching the sunset from your dining room. Gorgeous New Chef Kitchen with Stone Counters, New S/S Appliances & Desirable Breakfast Bar. Spacious Primary Bedroom-ideal for sizeable furniture and W/I Closet. Other bedroom a great size for growing family or work from home space. This modernized unit is ideal for a family or couples looking to downsize into a new unit with spacious principal rooms. Best of all, the condo fees include all utilities & cable/internet! Great Building and Awesome Value in the central core! |
| Extras: 5 StarAmenities-includingRoofTopIndoorPool,BBQArea,Gym,PartyRoom,BikeStorage, and Beautiful Gardens. StepsToShopping,Restos,ViewmountPark,Yorkdale,AllenExpressway&HighlyRanked Schools and soon to be LRT |
| Price | $625,000 |
| Taxes: | $1931.47 |
| Maintenance Fee: | 917.57 |
| Address: | 360 Ridelle Ave , Unit 2103, Toronto, M6B 1K1, Ontario |
| Province/State: | Ontario |
| Condo Corporation No | YCC |
| Level | 20 |
| Unit No | 5 |
| Directions/Cross Streets: | Glencairn/Marlee |
| Rooms: | 5 |
| Bedrooms: | 2 |
| Bedrooms +: | |
| Kitchens: | 1 |
| Family Room: | N |
| Basement: | None |
| Property Type: | Condo Apt |
| Style: | Apartment |
| Exterior: | Brick |
| Garage Type: | Underground |
| Garage(/Parking)Space: | 1.00 |
| Drive Parking Spaces: | 1 |
| Park #1 | |
| Parking Type: | Exclusive |
| Legal Description: | 147 |
| Exposure: | W |
| Balcony: | Open |
| Locker: | Exclusive |
| Pet Permited: | Restrict |
| Approximatly Square Footage: | 1000-1199 |
| Maintenance: | 917.57 |
| Hydro Included: | Y |
| Water Included: | Y |
| Cabel TV Included: | Y |
| Common Elements Included: | Y |
| Heat Included: | Y |
| Parking Included: | Y |
| Building Insurance Included: | Y |
| Fireplace/Stove: | N |
| Heat Source: | Gas |
| Heat Type: | Water |
| Central Air Conditioning: | Window Unit |
| Central Vac: | N |
$
%
Years
This calculator is for demonstration purposes only. Always consult a professional
financial advisor before making personal financial decisions.
| Although the information displayed is believed to be accurate, no warranties or representations are made of any kind. |
| RE/MAX PLATINUM PIN REALTY |
|
|

Sharon Soltanian
Broker Of Record
Dir:
416-892-0188
Bus:
416-901-8881
| Book Showing | Email a Friend |
Jump To:
At a Glance:
| Type: | Condo - Condo Apt |
| Area: | Toronto |
| Municipality: | Toronto |
| Neighbourhood: | Briar Hill-Belgravia |
| Style: | Apartment |
| Tax: | $1,931.47 |
| Maintenance Fee: | $917.57 |
| Beds: | 2 |
| Baths: | 1 |
| Garage: | 1 |
| Fireplace: | N |
Locatin Map:
Payment Calculator:


