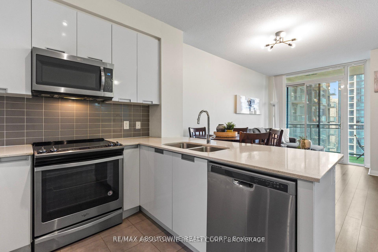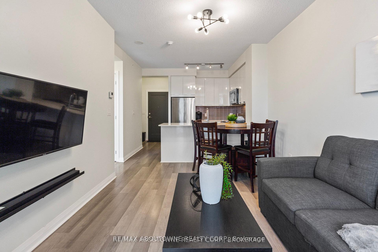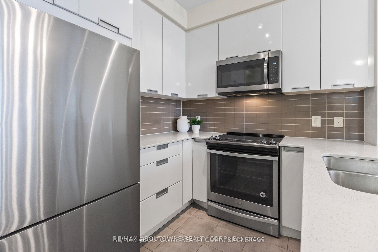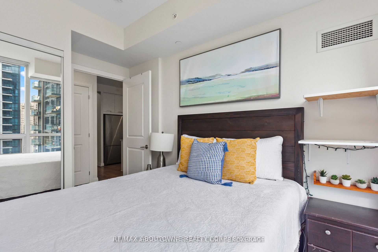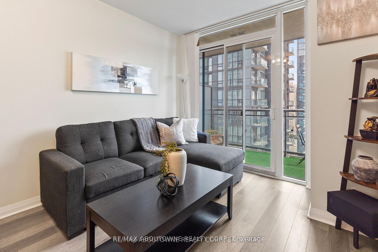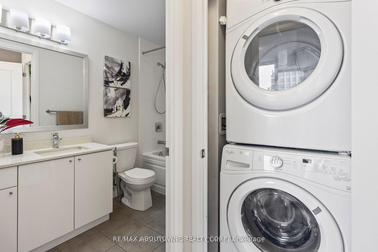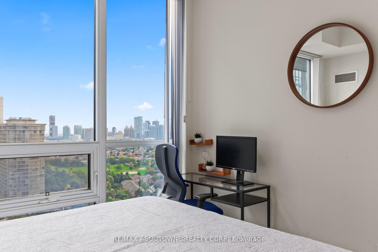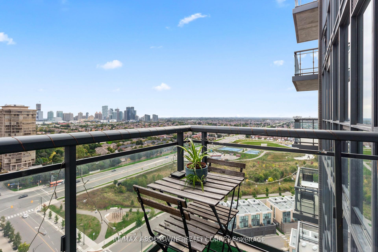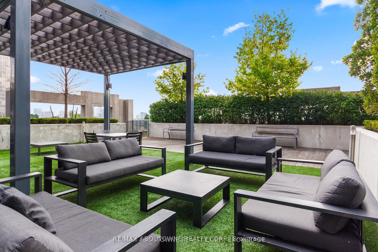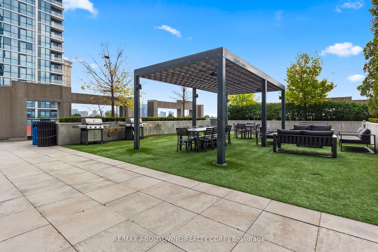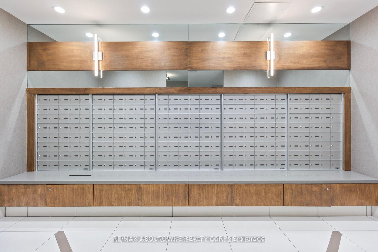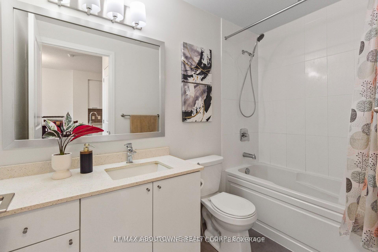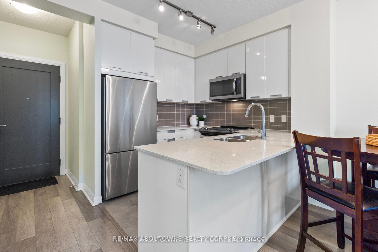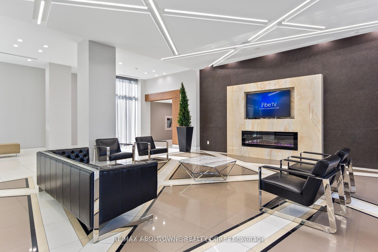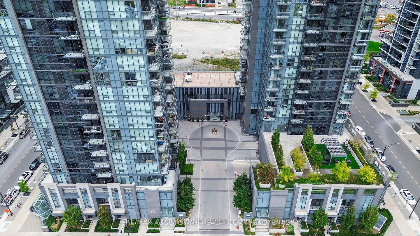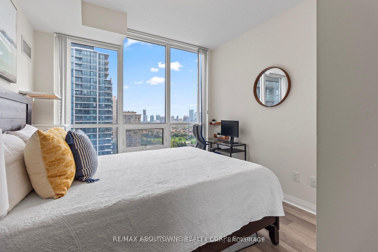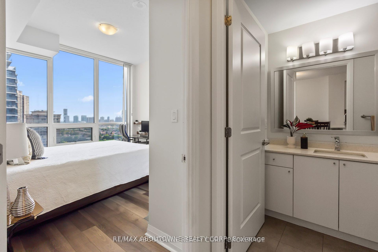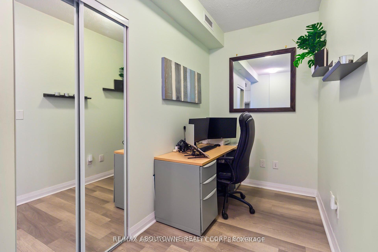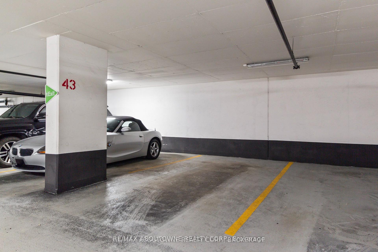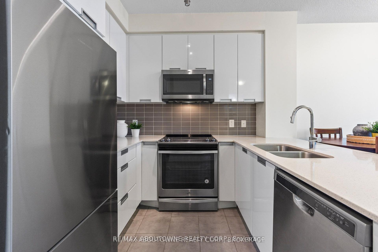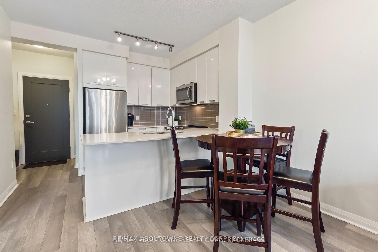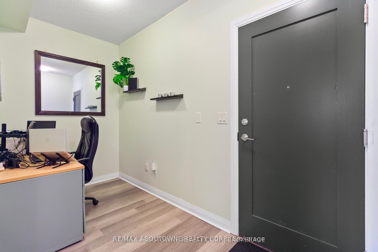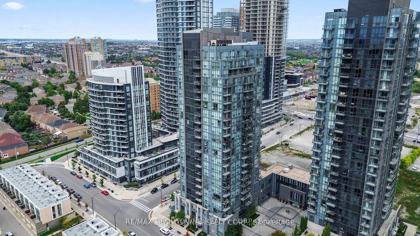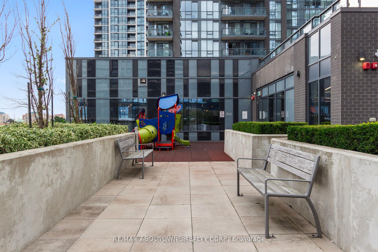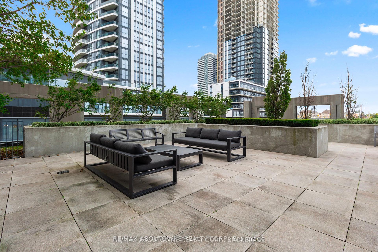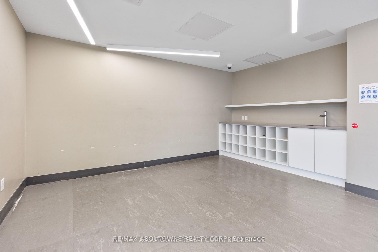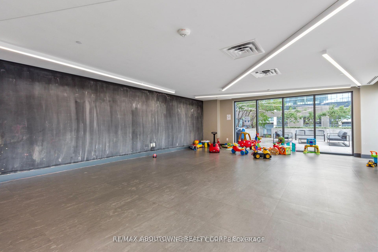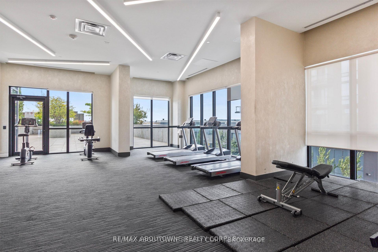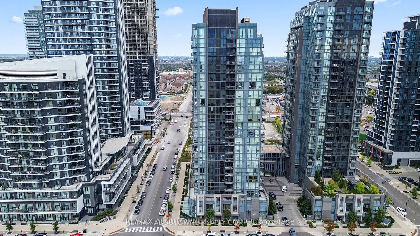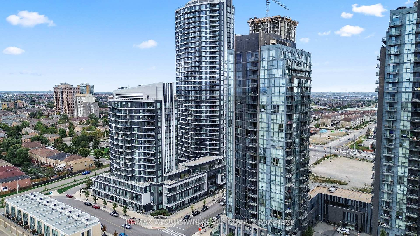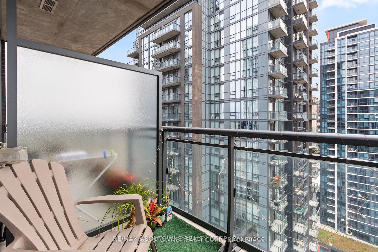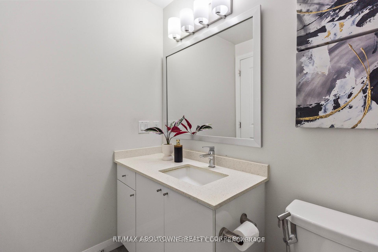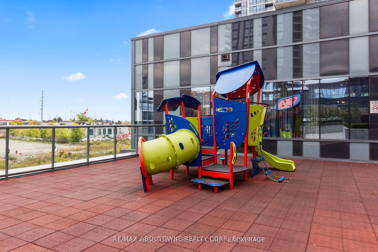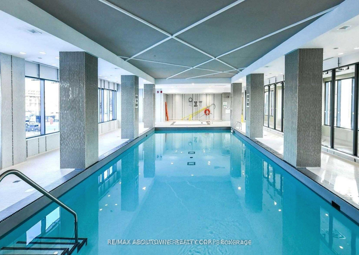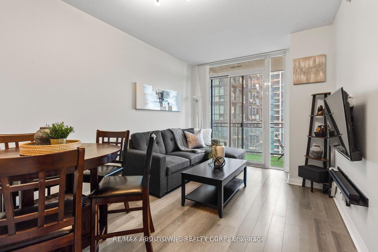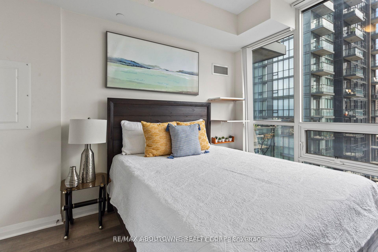$579,900
Available - For Sale
Listing ID: W11915098
5033 Four Springs Ave , Unit 1811, Mississauga, L5R 0G6, Ontario
| Welcome to this exquisite One Bedroom + Den suite at Amber Condos by Pinnacle Uptown, nestled in the heart of vibrant Mississauga. This contemporary gem offers breathtaking, unobstructed southwest views, framed by floor-to-ceiling windows that flood the space with natural light. Enjoy the spacious, open-concept layout complemented by 9-foot ceilings and laminate flooring throughout. The modern kitchen, fitted with stainless steel appliances and elegant quartz countertops, is perfect for culinary enthusiasts. The versatile den provides a flexible space ideal for a home office or creative studio. The primary bedroom boasts a well-appointed closet for ample storage. Additional features include a dedicated parking spot and a storage locker for your convenience. Located steps away from Square One, restaurants, banks, and public transit, with quick access to highways 403, 407, and401, this suite offers the perfect fusion of luxury living and urban convenience. |
| Price | $579,900 |
| Taxes: | $2906.20 |
| Maintenance Fee: | 481.21 |
| Address: | 5033 Four Springs Ave , Unit 1811, Mississauga, L5R 0G6, Ontario |
| Province/State: | Ontario |
| Condo Corporation No | PSCP |
| Level | 18 |
| Unit No | 11 |
| Directions/Cross Streets: | Eglinton / Hurontario |
| Rooms: | 5 |
| Bedrooms: | 1 |
| Bedrooms +: | 1 |
| Kitchens: | 1 |
| Family Room: | N |
| Basement: | None |
| Property Type: | Condo Apt |
| Style: | Apartment |
| Exterior: | Brick |
| Garage Type: | Underground |
| Garage(/Parking)Space: | 1.00 |
| Drive Parking Spaces: | 0 |
| Park #1 | |
| Parking Spot: | 43 |
| Parking Type: | Exclusive |
| Legal Description: | P2 |
| Exposure: | Sw |
| Balcony: | Open |
| Locker: | Owned |
| Pet Permited: | Restrict |
| Retirement Home: | N |
| Approximatly Square Footage: | 600-699 |
| Building Amenities: | Concierge, Games Room, Gym, Indoor Pool, Party/Meeting Room, Sauna |
| Property Features: | Hospital, Park, Public Transit, School |
| Maintenance: | 481.21 |
| CAC Included: | Y |
| Water Included: | Y |
| Heat Included: | Y |
| Building Insurance Included: | Y |
| Fireplace/Stove: | N |
| Heat Source: | Gas |
| Heat Type: | Forced Air |
| Central Air Conditioning: | Central Air |
| Central Vac: | N |
| Ensuite Laundry: | Y |
$
%
Years
This calculator is for demonstration purposes only. Always consult a professional
financial advisor before making personal financial decisions.
| Although the information displayed is believed to be accurate, no warranties or representations are made of any kind. |
| RE/MAX ABOUTOWNE REALTY CORP. |
|
|

Sharon Soltanian
Broker Of Record
Dir:
416-892-0188
Bus:
416-901-8881
| Book Showing | Email a Friend |
Jump To:
At a Glance:
| Type: | Condo - Condo Apt |
| Area: | Peel |
| Municipality: | Mississauga |
| Neighbourhood: | Hurontario |
| Style: | Apartment |
| Tax: | $2,906.2 |
| Maintenance Fee: | $481.21 |
| Beds: | 1+1 |
| Baths: | 1 |
| Garage: | 1 |
| Fireplace: | N |
Locatin Map:
Payment Calculator:


