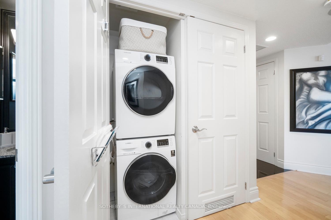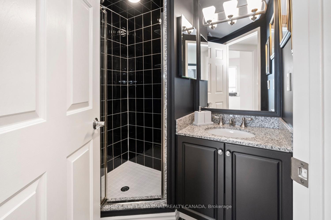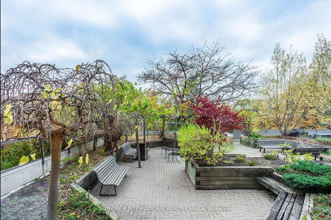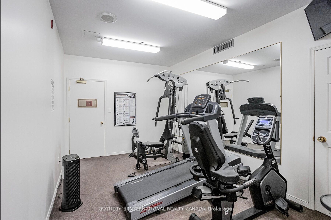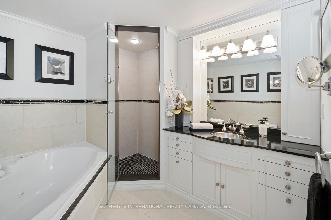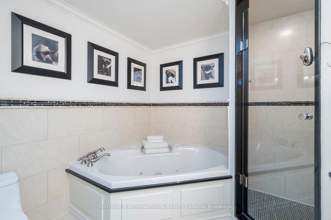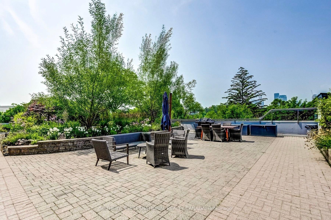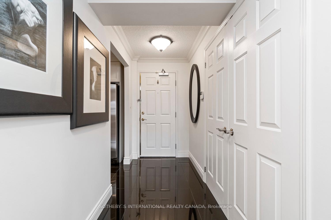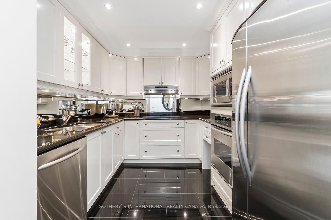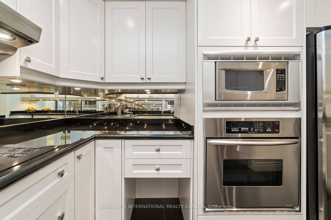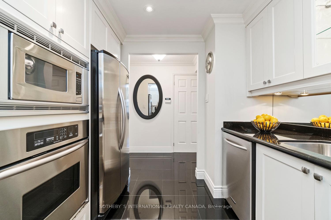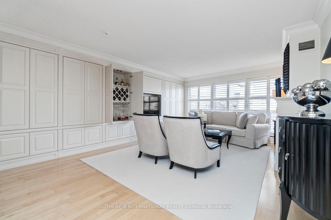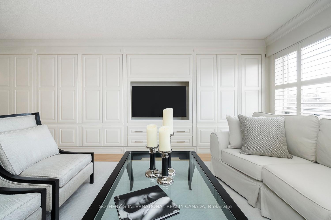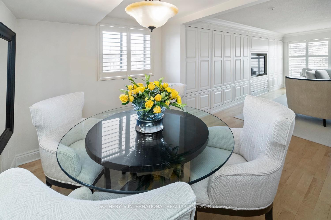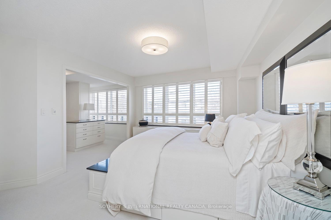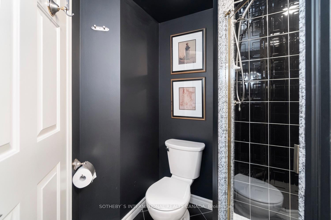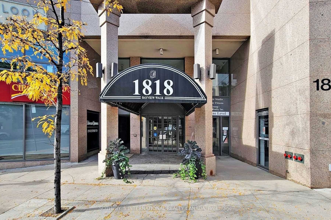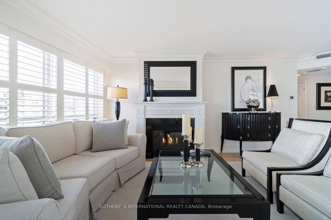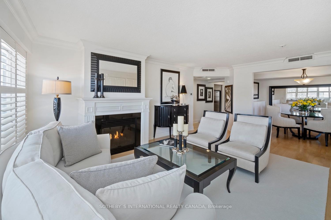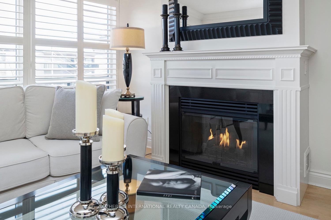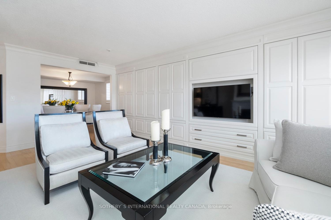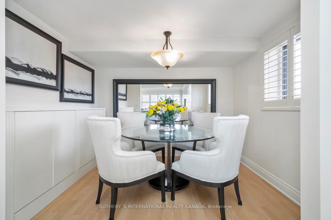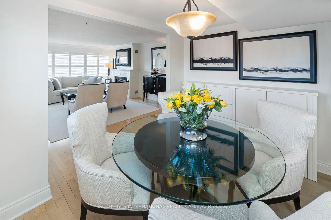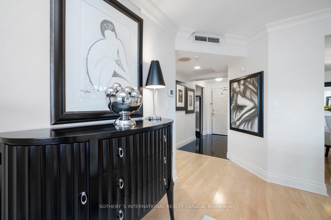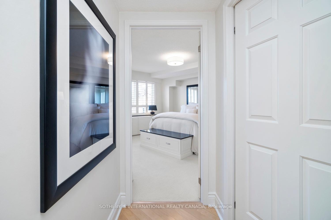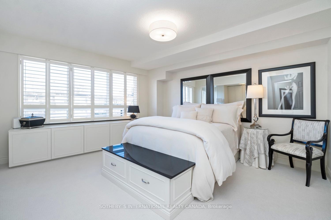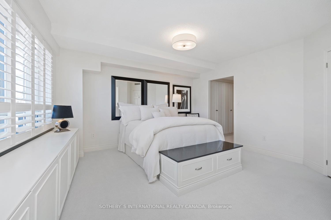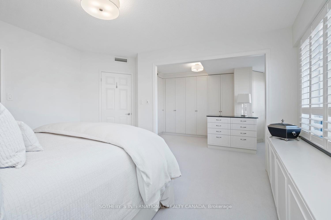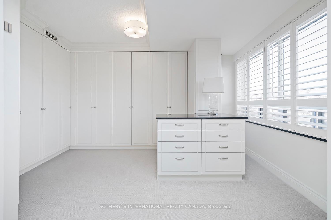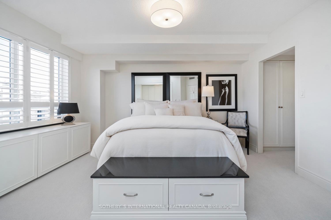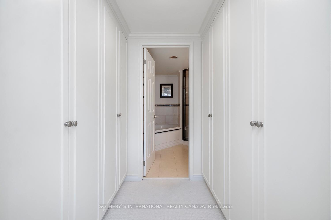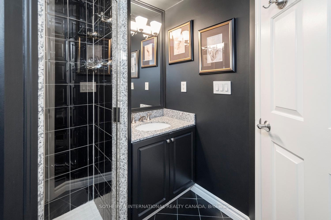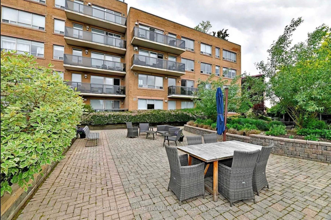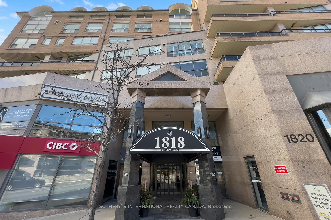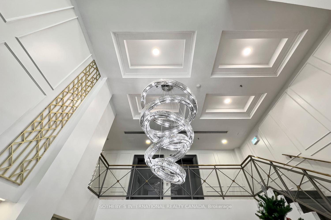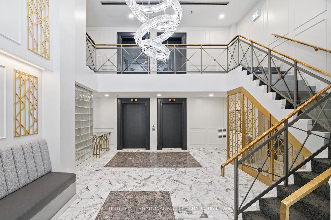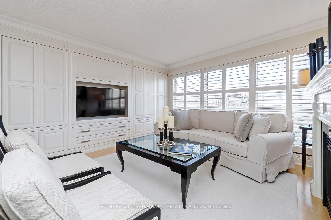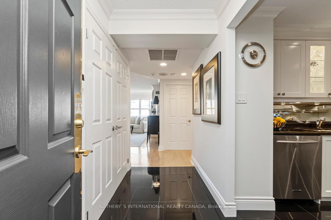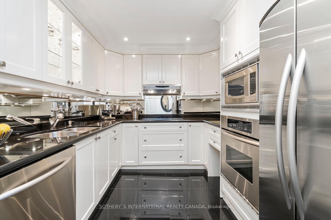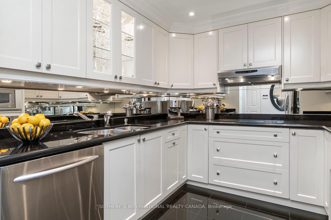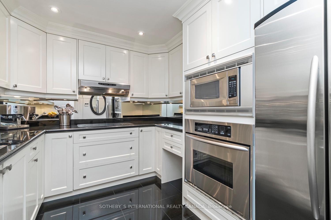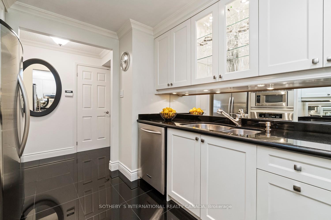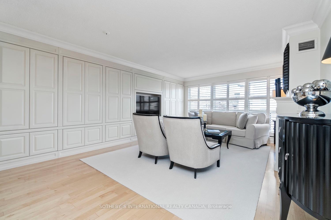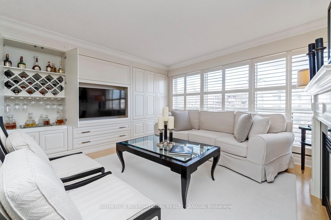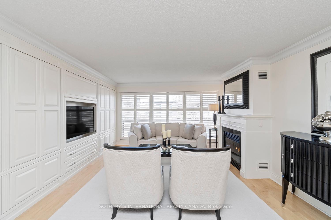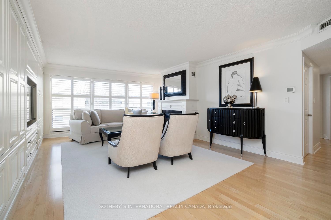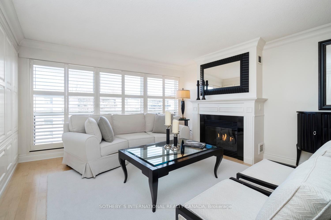$925,000
Available - For Sale
Listing ID: C11915948
1818 Bayview Ave , Unit 403, Toronto, M4G 4G6, Ontario
| A rare opportunity not to be missed! Discover this meticulously upgraded 2-bed, 2-bath corner suite, offering the space, warmth, and comfort of a house while delivering the convenience of boutique condo living in desirable Bayview & Eglinton. The chef-inspired kitchen boasts granite countertops, a glass backsplash, full-size s/steel appliances, pot lighting, and ample cabinet space. The expansive living area features custom built-ins, floor-to-ceiling window, gleaming hardwood floors, and a gas fireplace with an elegant mantle. A cozy dining room completes the space with a warm, inviting ambiance perfect for hosting. The luxurious primary bedroom offers his-and-hers custom built-in closets & additional storage units, and a spa-like 4-piece ensuite bath. Currently styled as a sophisticated dressing room with bespoke wardrobes and island, 2nd bedroom can easily be converted back, offering flexible living options. Immaculately maintained boutique building with recently updated corridors and lobby & superintendent on site! Enjoy the ultimate urban convenience with Bayview shops & restaurants, Whole Foods, Metro, TTC & LRT access, and nearby parks and trails all just steps away! 1 Parking included. |
| Extras: S/Steel: Fridge, Cooktop, Oven, Microwave, Dishwasher, Exhaust Fan. Washer, Dryer. Gas Fireplace, All Elf's & Pot Lights. California Shutters. Custom B/In Unit in Liv. Room, 2 Custom Storage Units in Prim Bed, Dressing Rm B/Ins & Island. |
| Price | $925,000 |
| Taxes: | $3891.17 |
| Maintenance Fee: | 1397.14 |
| Address: | 1818 Bayview Ave , Unit 403, Toronto, M4G 4G6, Ontario |
| Province/State: | Ontario |
| Condo Corporation No | MTCC |
| Level | 3 |
| Unit No | 3 |
| Directions/Cross Streets: | Bayview and Eglinton |
| Rooms: | 5 |
| Bedrooms: | 2 |
| Bedrooms +: | |
| Kitchens: | 1 |
| Family Room: | N |
| Basement: | None |
| Property Type: | Condo Apt |
| Style: | Apartment |
| Exterior: | Concrete |
| Garage Type: | Underground |
| Garage(/Parking)Space: | 1.00 |
| Drive Parking Spaces: | 1 |
| Park #1 | |
| Parking Type: | Owned |
| Legal Description: | B 26 |
| Exposure: | E |
| Balcony: | None |
| Locker: | Exclusive |
| Pet Permited: | Restrict |
| Approximatly Square Footage: | 1200-1399 |
| Building Amenities: | Gym, Party/Meeting Room, Rooftop Deck/Garden, Visitor Parking |
| Property Features: | Hospital, Park, Public Transit, School |
| Maintenance: | 1397.14 |
| Water Included: | Y |
| Common Elements Included: | Y |
| Heat Included: | Y |
| Parking Included: | Y |
| Building Insurance Included: | Y |
| Fireplace/Stove: | Y |
| Heat Source: | Electric |
| Heat Type: | Heat Pump |
| Central Air Conditioning: | Central Air |
| Central Vac: | N |
| Laundry Level: | Main |
| Ensuite Laundry: | Y |
$
%
Years
This calculator is for demonstration purposes only. Always consult a professional
financial advisor before making personal financial decisions.
| Although the information displayed is believed to be accurate, no warranties or representations are made of any kind. |
| SOTHEBY`S INTERNATIONAL REALTY CANADA |
|
|

Sharon Soltanian
Broker Of Record
Dir:
416-892-0188
Bus:
416-901-8881
| Virtual Tour | Book Showing | Email a Friend |
Jump To:
At a Glance:
| Type: | Condo - Condo Apt |
| Area: | Toronto |
| Municipality: | Toronto |
| Neighbourhood: | Mount Pleasant East |
| Style: | Apartment |
| Tax: | $3,891.17 |
| Maintenance Fee: | $1,397.14 |
| Beds: | 2 |
| Baths: | 2 |
| Garage: | 1 |
| Fireplace: | Y |
Locatin Map:
Payment Calculator:


