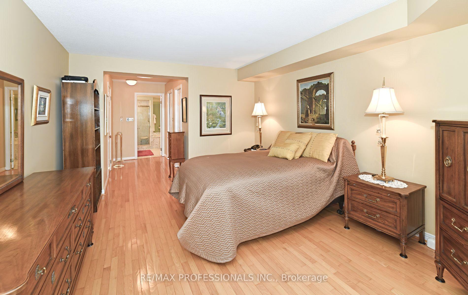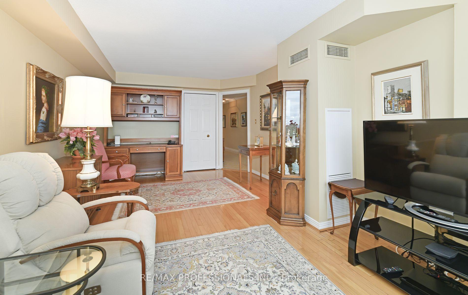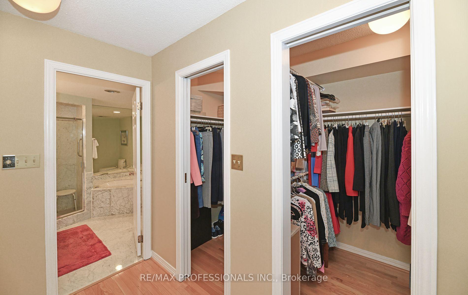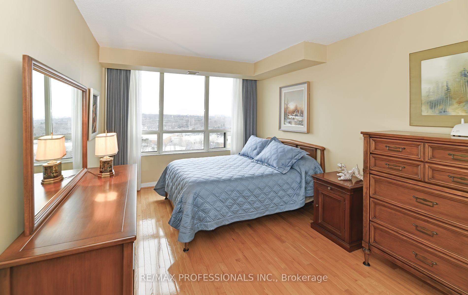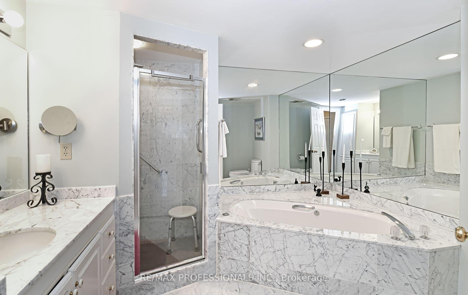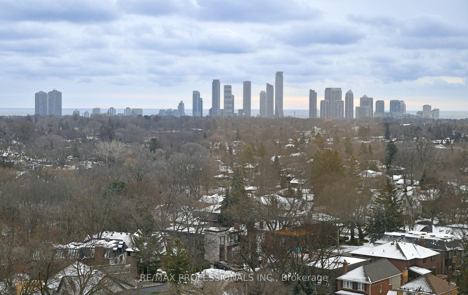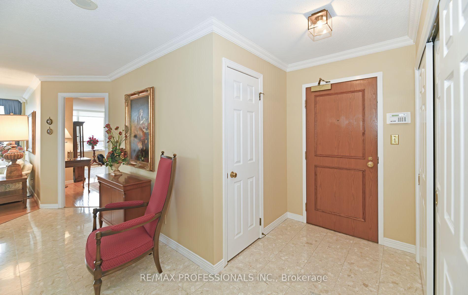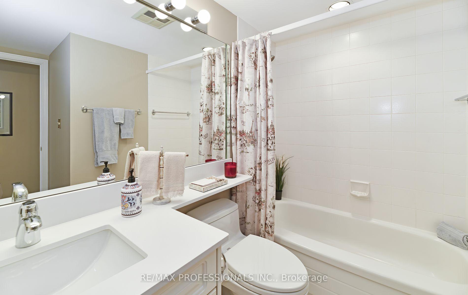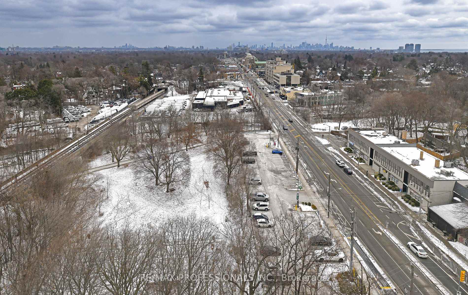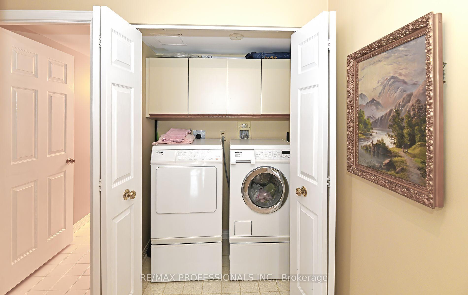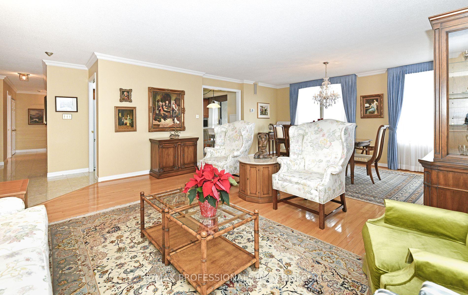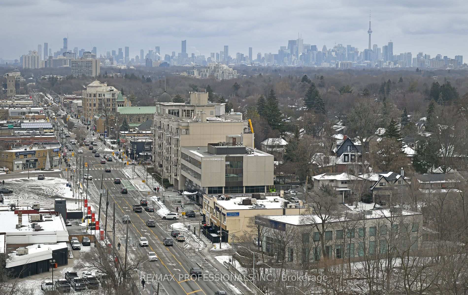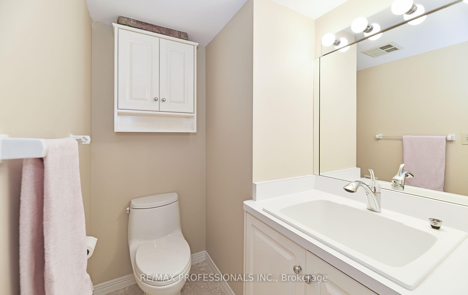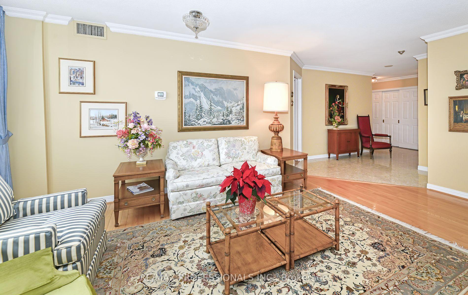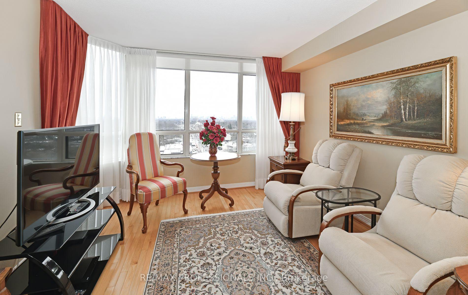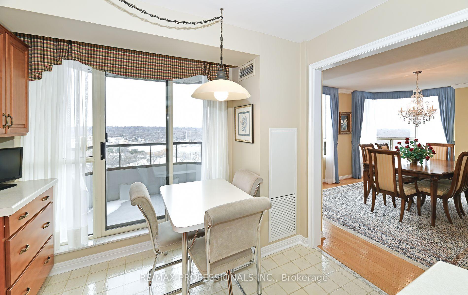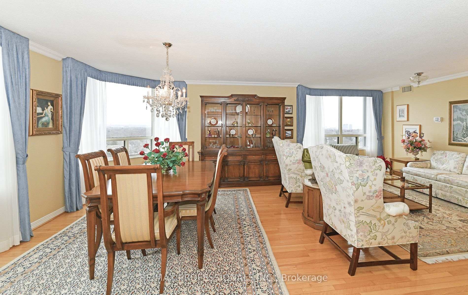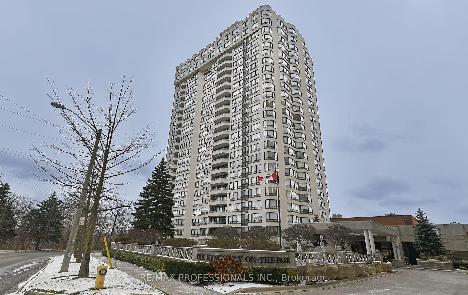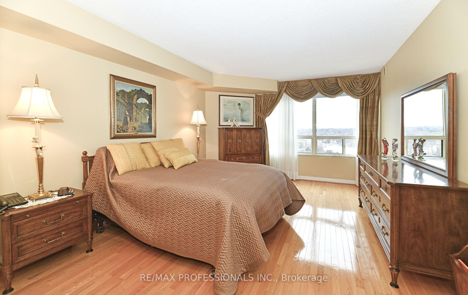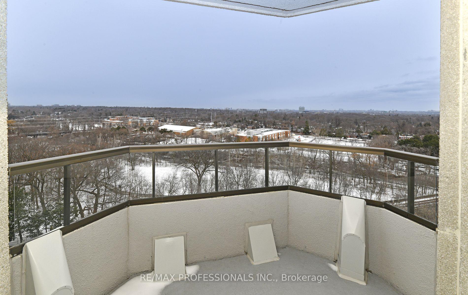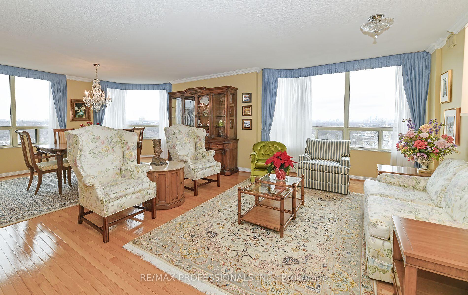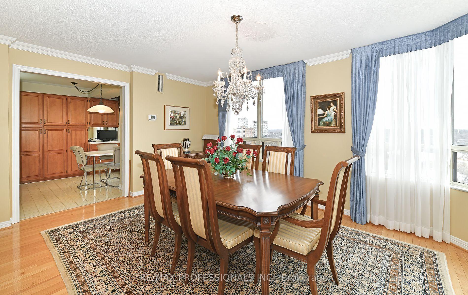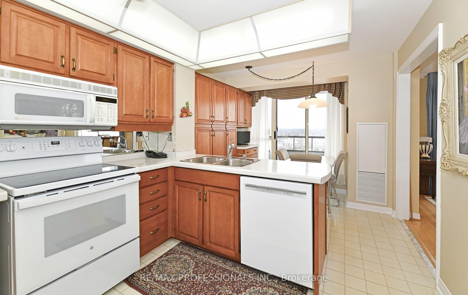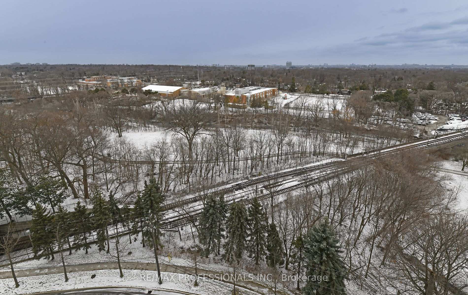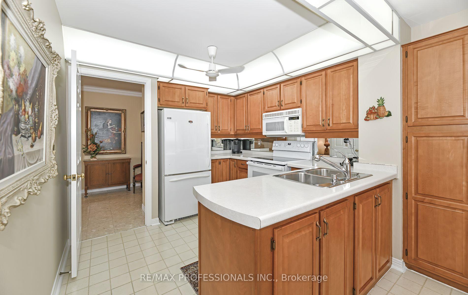$1,585,000
Available - For Sale
Listing ID: W11915818
1 Aberfoyle Cres , Unit 1505, Toronto, M8X 2X8, Ontario
| Welcome to Kingsway-On-The-Park, a spacious corner unit offering approximately 1,874 sq. ft. of well-designed living space. This 2-bedroom plus den, 3-bathroom suite features hardwood flooring throughout, ceramic flooring in the foyer, kitchen and baths, panoramic city skyline views, and a functional layout. The open-concept living and dining area is perfect for entertaining, while the den provides flexibility as a home office or additional living space. The eat-in kitchen includes a walkout to a private balcony for outdoor enjoyment. The primary bedroom features a walk-in closet and a 4-piece ensuite, and the second bedroom offers plenty of space and comfort. Additional features include in-suite laundry, two storage lockers, and two parking spaces. With direct indoor access to the Islington subway and close proximity to the shops and restaurants of the Kingsway, this home offers convenience and practicality in an ideal location. A must-see unit and floorplan! |
| Extras: 2 Parking Spaces and 2 Lockers. |
| Price | $1,585,000 |
| Taxes: | $5407.58 |
| Maintenance Fee: | 1757.35 |
| Address: | 1 Aberfoyle Cres , Unit 1505, Toronto, M8X 2X8, Ontario |
| Province/State: | Ontario |
| Condo Corporation No | MTCC |
| Level | 14 |
| Unit No | 2 |
| Locker No | 173 |
| Directions/Cross Streets: | Bloor & Islington |
| Rooms: | 6 |
| Bedrooms: | 2 |
| Bedrooms +: | 1 |
| Kitchens: | 1 |
| Family Room: | Y |
| Basement: | None |
| Property Type: | Condo Apt |
| Style: | Apartment |
| Exterior: | Concrete |
| Garage Type: | Underground |
| Garage(/Parking)Space: | 2.00 |
| Drive Parking Spaces: | 0 |
| Park #1 | |
| Parking Spot: | C72 |
| Parking Type: | Owned |
| Park #2 | |
| Parking Spot: | C73 |
| Parking Type: | Owned |
| Exposure: | Ne |
| Balcony: | Open |
| Locker: | Owned |
| Pet Permited: | N |
| Approximatly Square Footage: | 1800-1999 |
| Maintenance: | 1757.35 |
| CAC Included: | Y |
| Hydro Included: | Y |
| Water Included: | Y |
| Cabel TV Included: | Y |
| Common Elements Included: | Y |
| Heat Included: | Y |
| Parking Included: | Y |
| Building Insurance Included: | Y |
| Fireplace/Stove: | N |
| Heat Source: | Gas |
| Heat Type: | Forced Air |
| Central Air Conditioning: | Central Air |
| Central Vac: | N |
| Laundry Level: | Main |
| Ensuite Laundry: | Y |
| Elevator Lift: | Y |
$
%
Years
This calculator is for demonstration purposes only. Always consult a professional
financial advisor before making personal financial decisions.
| Although the information displayed is believed to be accurate, no warranties or representations are made of any kind. |
| RE/MAX PROFESSIONALS INC. |
|
|

Sharon Soltanian
Broker Of Record
Dir:
416-892-0188
Bus:
416-901-8881
| Virtual Tour | Book Showing | Email a Friend |
Jump To:
At a Glance:
| Type: | Condo - Condo Apt |
| Area: | Toronto |
| Municipality: | Toronto |
| Neighbourhood: | Islington-City Centre West |
| Style: | Apartment |
| Tax: | $5,407.58 |
| Maintenance Fee: | $1,757.35 |
| Beds: | 2+1 |
| Baths: | 3 |
| Garage: | 2 |
| Fireplace: | N |
Locatin Map:
Payment Calculator:


