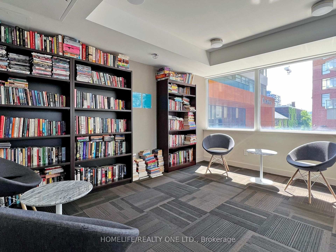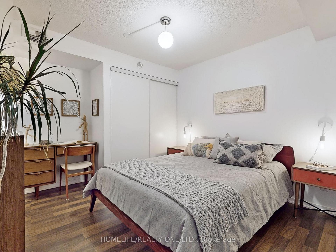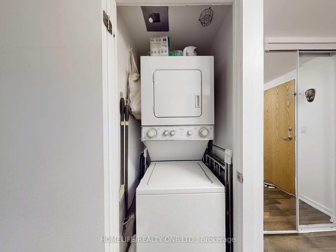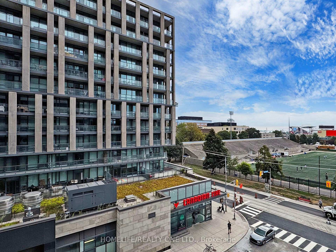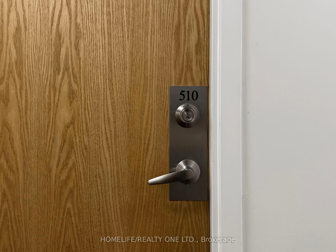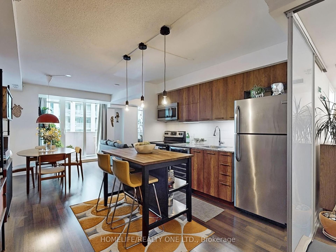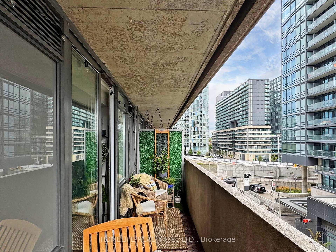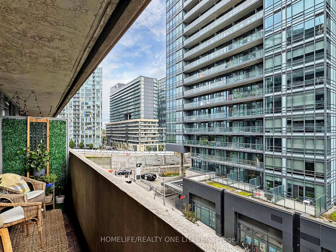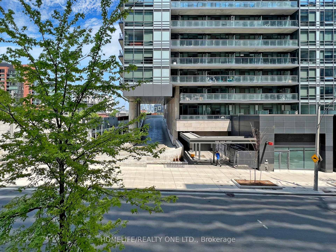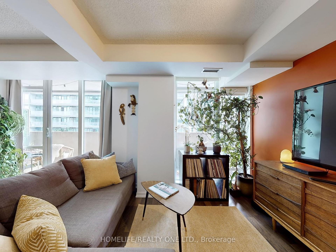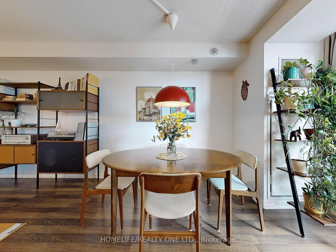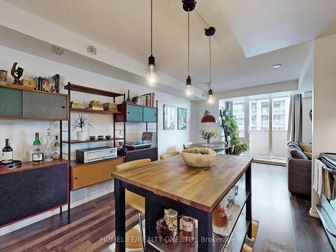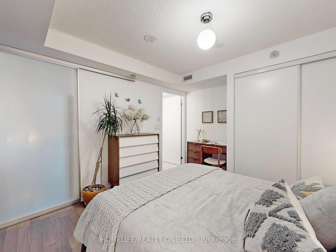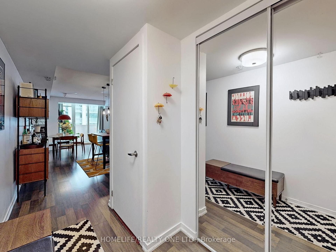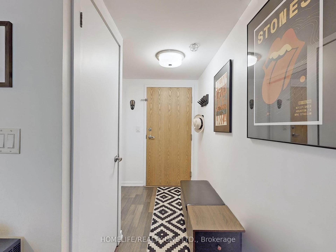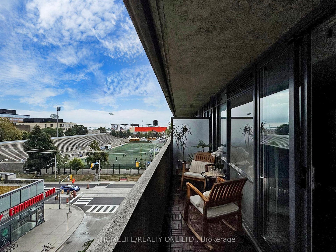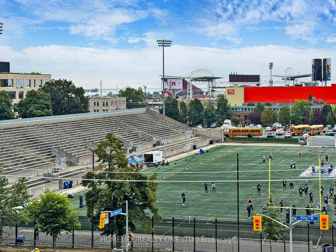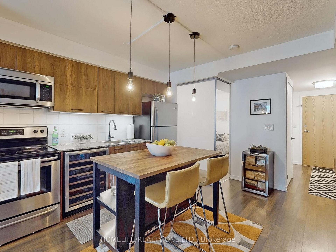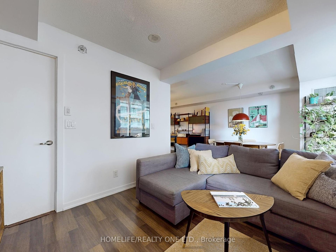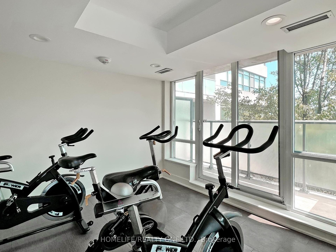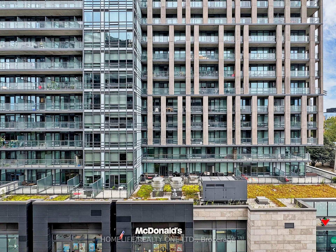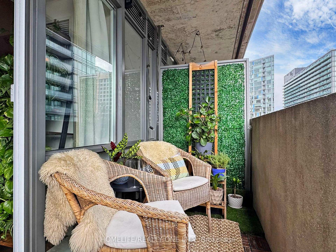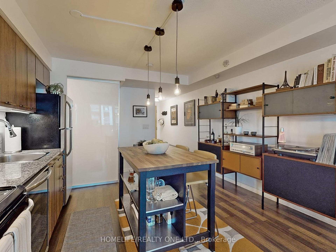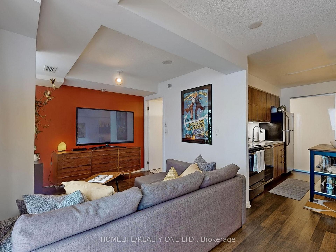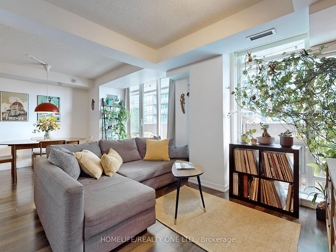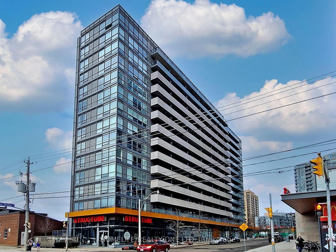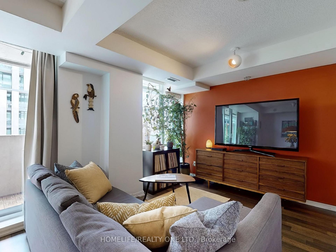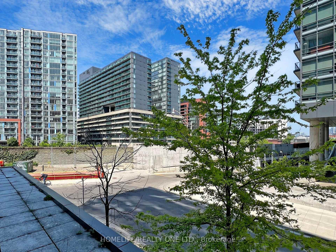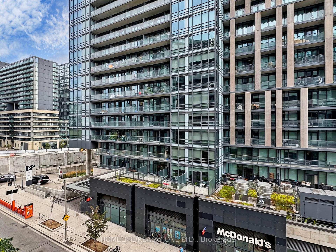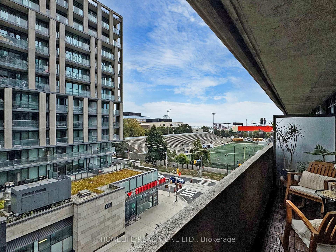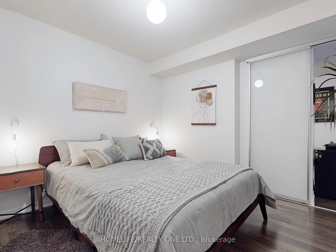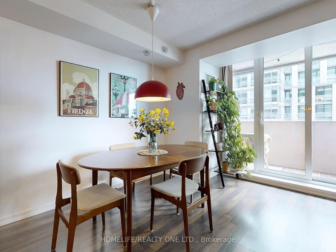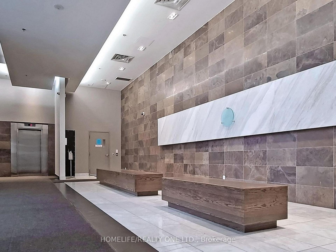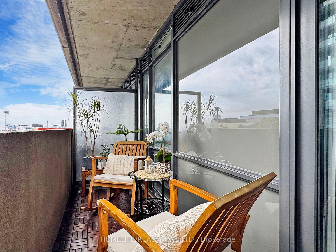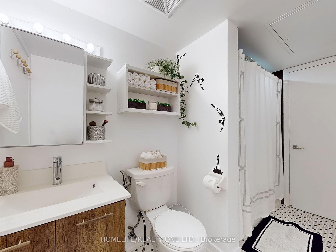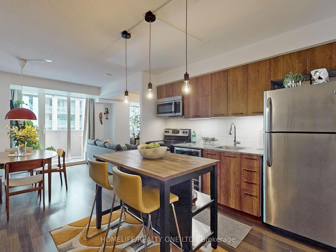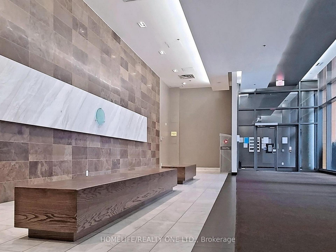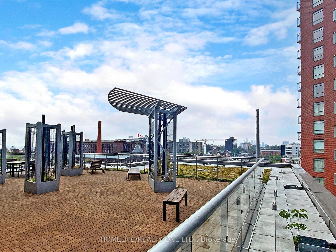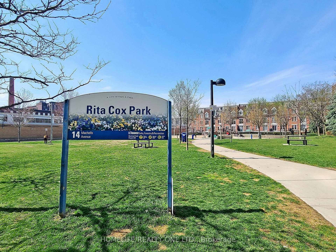$595,000
Available - For Sale
Listing ID: W11912590
20 Joe Shuster Way , Unit 510, Toronto, M6K 0A3, Ontario
| Welcome To Vibrant Liberty Village, Where Convenience And Style Meet! Spacious And Beautifully Maintained, This 1+1 Bedroom Suite In The Heart Of King West/Liberty Village Features A Versatile Den, Perfect For A Home Office Or Guest Space Within 670 Sqft Of Open-Concept Living. Complete With Granite Countertop And Stainless Steel Appliances, The Kitchen Includes An Island, Allowing For Added Flexibility. Seamlessly Flowing Into The Living Area, You Will Find It Perfect For Entertaining. The Large, Semi-Ensuite Bathroom Is Conveniently Situated; Accessible From Both The Living Area And The Sizeable Bedroom, Contributing To The Flow Of This Suites Well-Designed Layout. Step Out Onto The Expansive Balcony To Unwind In Your Own Private Outdoor Oasis While Enjoying The City Views. This Condo Is Loaded With Top-Notch Amenities, Including A Gym, Rooftop Terrace, Guest Suites, And More. |
| Extras: Minutes From Downtown, Shops, Restaurants, Cafes & Essential Services. All Within Walking Distance. Excellent TTC Access, Nearby Parks & A Unique Blend Of Historic Charm & Modern Living, This Home Is A Must-See To Experience Toronto's Best. |
| Price | $595,000 |
| Taxes: | $2188.78 |
| Maintenance Fee: | 565.05 |
| Address: | 20 Joe Shuster Way , Unit 510, Toronto, M6K 0A3, Ontario |
| Province/State: | Ontario |
| Condo Corporation No | TSCC |
| Level | 5 |
| Unit No | 10 |
| Directions/Cross Streets: | King & Dufferin |
| Rooms: | 1 |
| Rooms +: | 1 |
| Bedrooms: | 1 |
| Bedrooms +: | 1 |
| Kitchens: | 1 |
| Family Room: | N |
| Basement: | None |
| Property Type: | Condo Apt |
| Style: | Multi-Level |
| Exterior: | Brick |
| Garage Type: | Underground |
| Garage(/Parking)Space: | 0.00 |
| Drive Parking Spaces: | 0 |
| Park #1 | |
| Parking Type: | None |
| Exposure: | E |
| Balcony: | Open |
| Locker: | Owned |
| Pet Permited: | Restrict |
| Approximatly Square Footage: | 600-699 |
| Building Amenities: | Exercise Room, Games Room, Guest Suites, Gym, Rooftop Deck/Garden |
| Property Features: | Clear View, Lake Access, Park, Public Transit |
| Maintenance: | 565.05 |
| CAC Included: | Y |
| Water Included: | Y |
| Common Elements Included: | Y |
| Heat Included: | Y |
| Building Insurance Included: | Y |
| Fireplace/Stove: | N |
| Heat Source: | Gas |
| Heat Type: | Heat Pump |
| Central Air Conditioning: | Central Air |
| Central Vac: | N |
| Ensuite Laundry: | Y |
$
%
Years
This calculator is for demonstration purposes only. Always consult a professional
financial advisor before making personal financial decisions.
| Although the information displayed is believed to be accurate, no warranties or representations are made of any kind. |
| HOMELIFE/REALTY ONE LTD. |
|
|

Sharon Soltanian
Broker Of Record
Dir:
416-892-0188
Bus:
416-901-8881
| Book Showing | Email a Friend |
Jump To:
At a Glance:
| Type: | Condo - Condo Apt |
| Area: | Toronto |
| Municipality: | Toronto |
| Neighbourhood: | South Parkdale |
| Style: | Multi-Level |
| Tax: | $2,188.78 |
| Maintenance Fee: | $565.05 |
| Beds: | 1+1 |
| Baths: | 1 |
| Fireplace: | N |
Locatin Map:
Payment Calculator:


