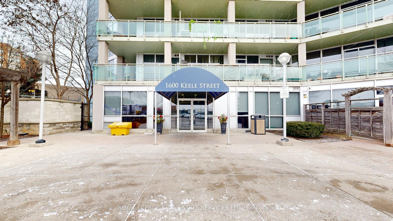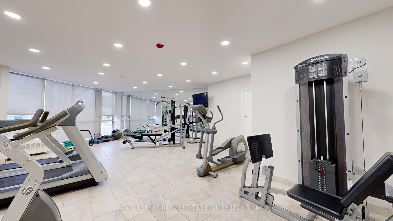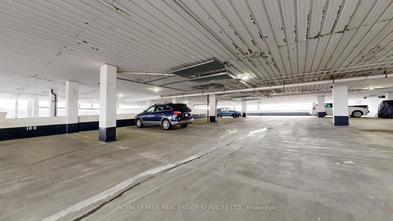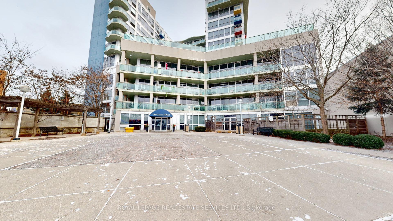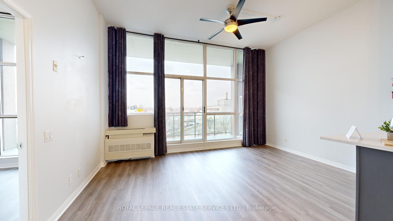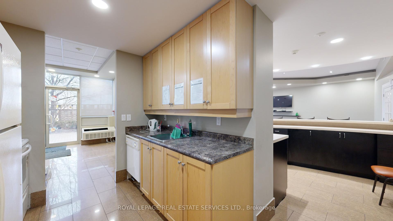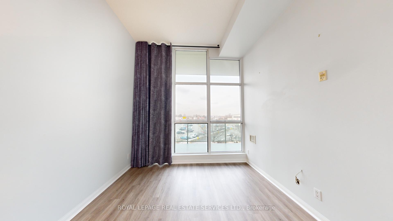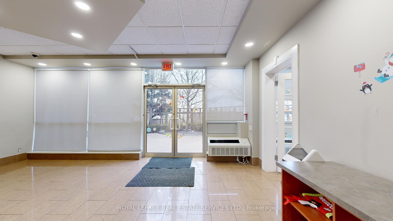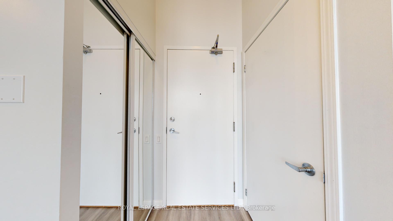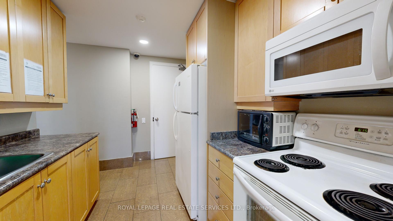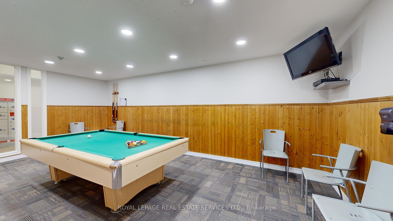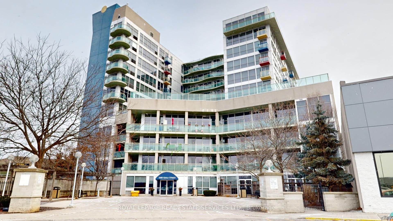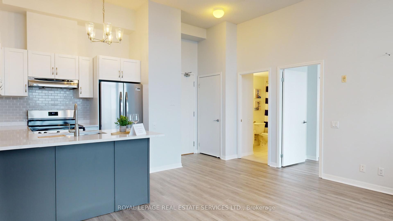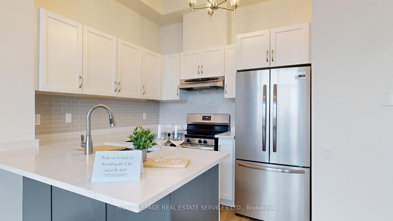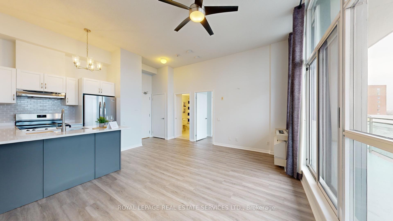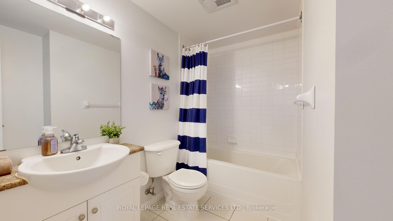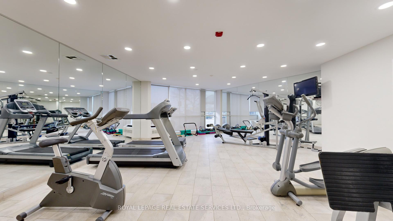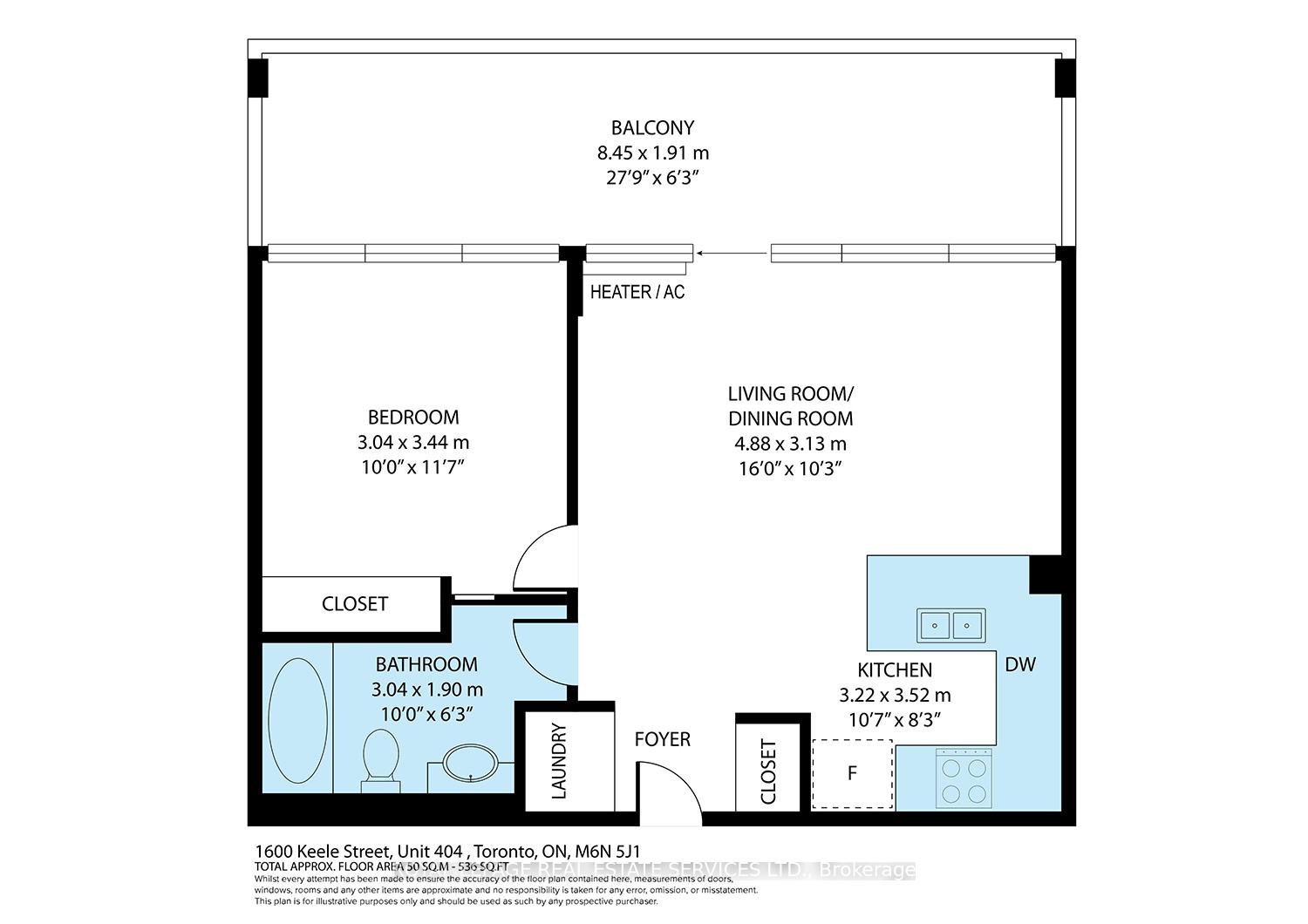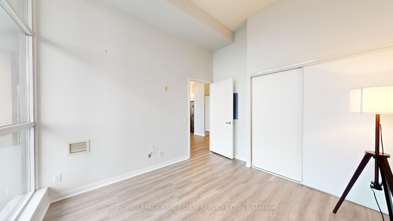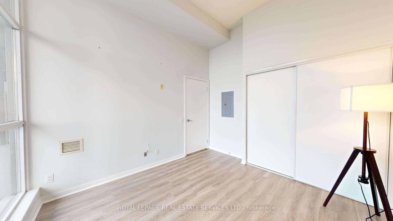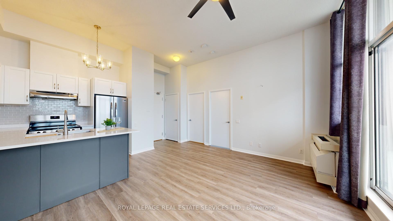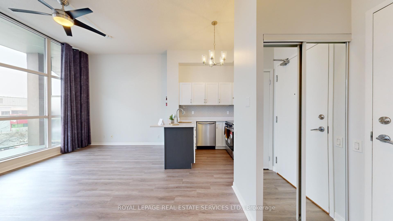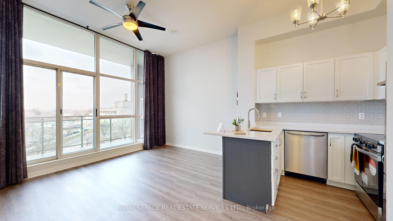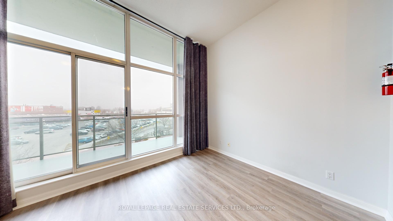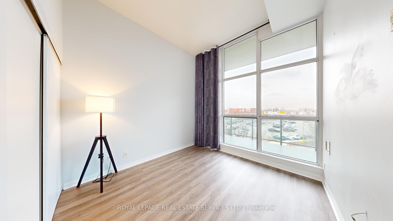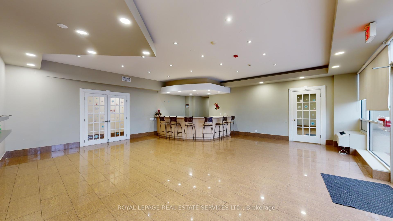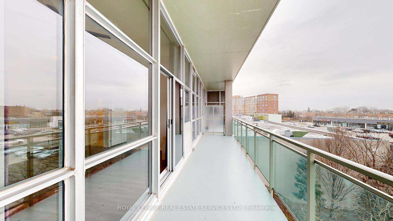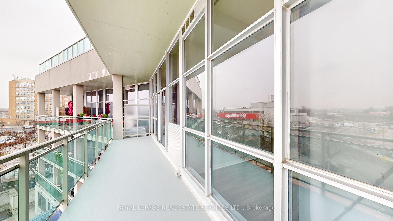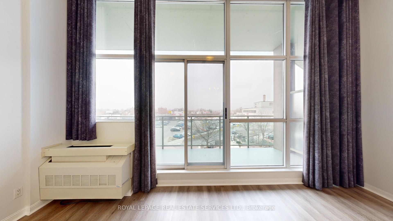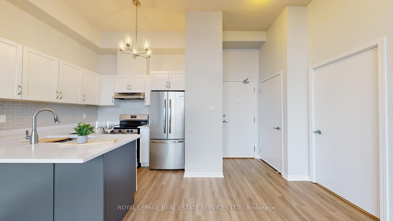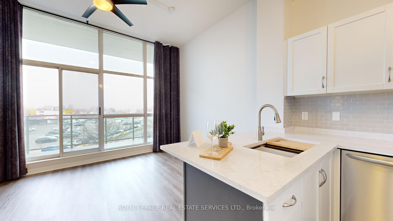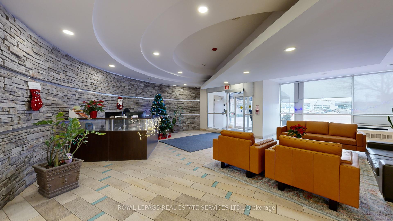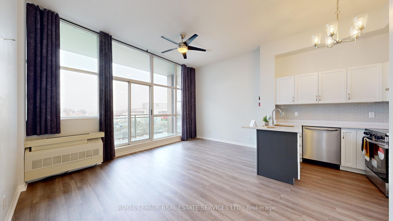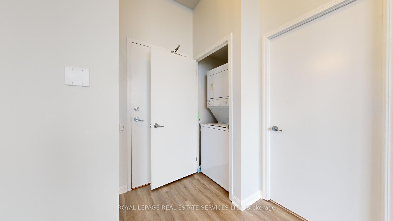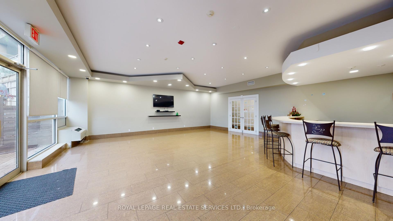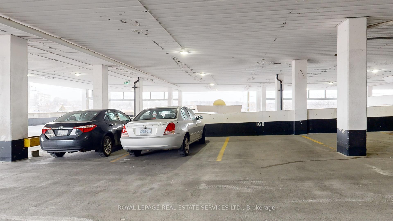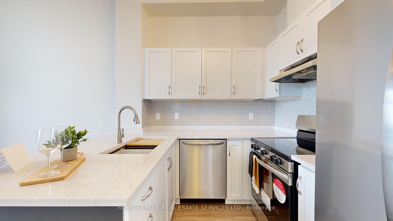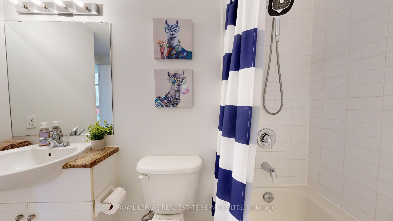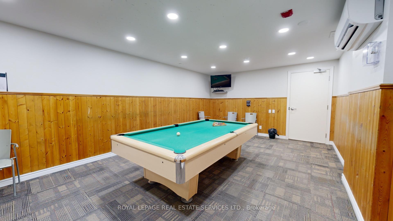$519,900
Available - For Sale
Listing ID: W11914741
1600 Keele St , Unit 404, Toronto, M6N 5J1, Ontario
| Stunning, updated, bright unit with soaring 10 ft+ plus ceilings! Open concept living area. Floor to ceiling windows with custom drapery, across the entire west side of the unit. Natural light floods in. Walk out to rare, oversized balcony of 150+ sq ft! Kitchen is a Chefs dream. Chefs sink with integrated accessories, new Quartz countertops and stylish backsplash. New stainless steel French door Fridge with ice maker, new s/s dishwasher and new s/s stove. In-suite laundry with white stacked washer and dryer. Individual Heating and Air Conditioning for year round comfort. Unit located on the quiet 4th floor with parking on the same level. Park and walk to unit without waiting for elevator. Storage locker included. This unique Condo building has a walk score of 89 and is conveniently located close to grocery, bakery, Dollarama. Restaurants, cafes, services, all close by. TTC at your doorstep. Eglinton Crosstown LRT. UP Express. Easy highway access. |
| Extras: S/S Double Door Fridge with ice maker, S/S Stove and S/S Dishwasher. Stacked White Washer & Dryer, Electric Light Fixtures, New Floors, Custom Draperies. One Parking Spot . Locker. |
| Price | $519,900 |
| Taxes: | $1344.74 |
| Maintenance Fee: | 504.33 |
| Address: | 1600 Keele St , Unit 404, Toronto, M6N 5J1, Ontario |
| Province/State: | Ontario |
| Condo Corporation No | TSCC |
| Level | 4 |
| Unit No | 4 |
| Directions/Cross Streets: | Keele & Rogers Rd |
| Rooms: | 4 |
| Bedrooms: | 1 |
| Bedrooms +: | |
| Kitchens: | 1 |
| Family Room: | N |
| Basement: | None |
| Property Type: | Condo Apt |
| Style: | Apartment |
| Exterior: | Brick |
| Garage Type: | Underground |
| Garage(/Parking)Space: | 1.00 |
| Drive Parking Spaces: | 0 |
| Park #1 | |
| Parking Spot: | 160 |
| Parking Type: | Owned |
| Legal Description: | 4 / 26 |
| Exposure: | W |
| Balcony: | Open |
| Locker: | Owned |
| Pet Permited: | Restrict |
| Approximatly Square Footage: | 500-599 |
| Building Amenities: | Games Room, Gym, Party/Meeting Room, Rooftop Deck/Garden, Visitor Parking |
| Property Features: | Public Trans |
| Maintenance: | 504.33 |
| Water Included: | Y |
| Common Elements Included: | Y |
| Parking Included: | Y |
| Building Insurance Included: | Y |
| Fireplace/Stove: | N |
| Heat Source: | Gas |
| Heat Type: | Forced Air |
| Central Air Conditioning: | Central Air |
| Central Vac: | N |
| Ensuite Laundry: | Y |
$
%
Years
This calculator is for demonstration purposes only. Always consult a professional
financial advisor before making personal financial decisions.
| Although the information displayed is believed to be accurate, no warranties or representations are made of any kind. |
| ROYAL LEPAGE REAL ESTATE SERVICES LTD. |
|
|

Sharon Soltanian
Broker Of Record
Dir:
416-892-0188
Bus:
416-901-8881
| Virtual Tour | Book Showing | Email a Friend |
Jump To:
At a Glance:
| Type: | Condo - Condo Apt |
| Area: | Toronto |
| Municipality: | Toronto |
| Neighbourhood: | Keelesdale-Eglinton West |
| Style: | Apartment |
| Tax: | $1,344.74 |
| Maintenance Fee: | $504.33 |
| Beds: | 1 |
| Baths: | 1 |
| Garage: | 1 |
| Fireplace: | N |
Locatin Map:
Payment Calculator:


