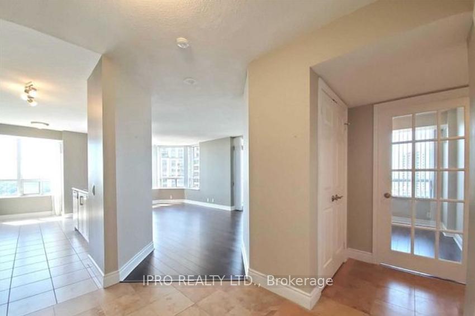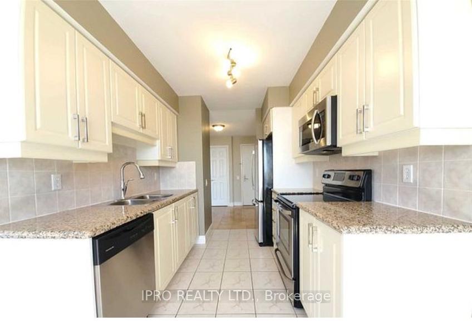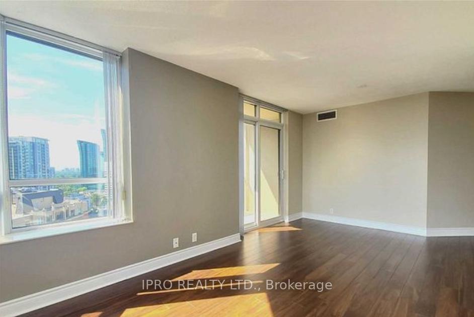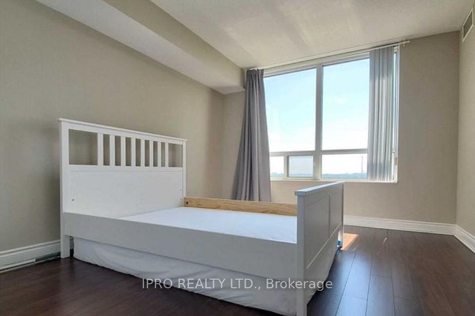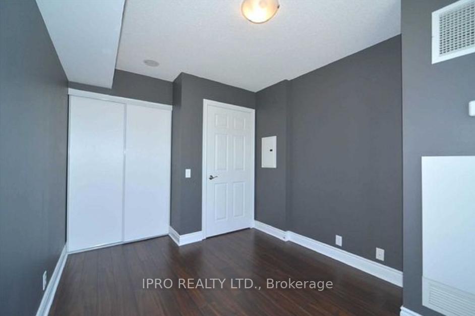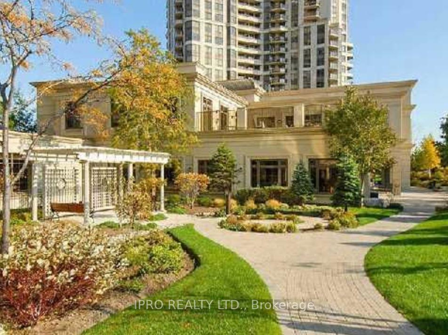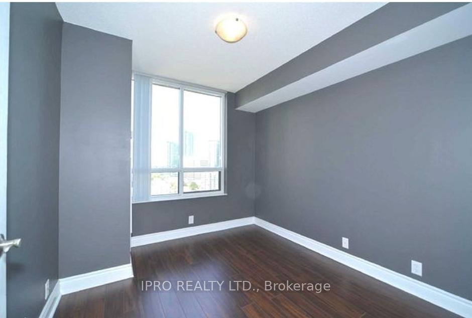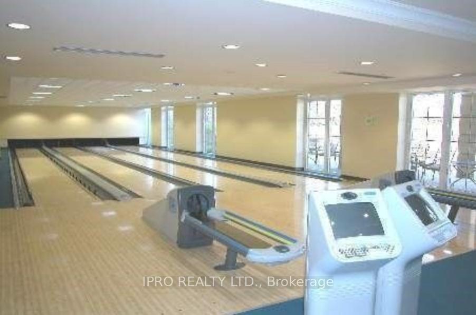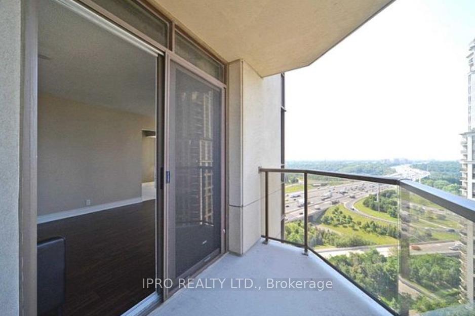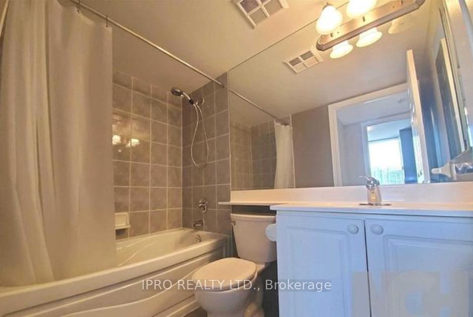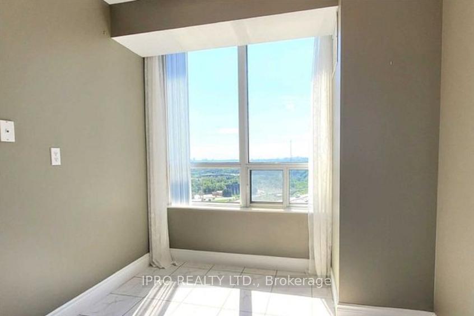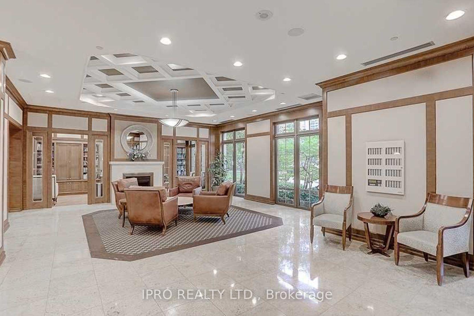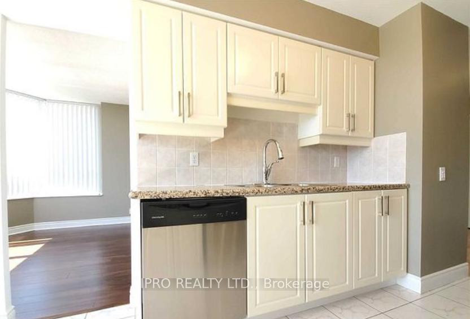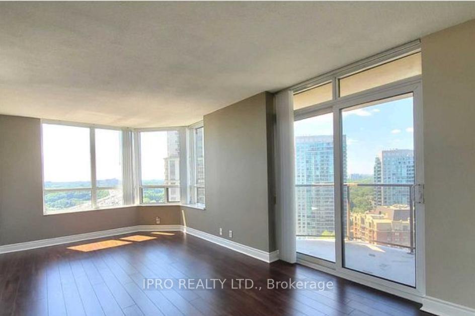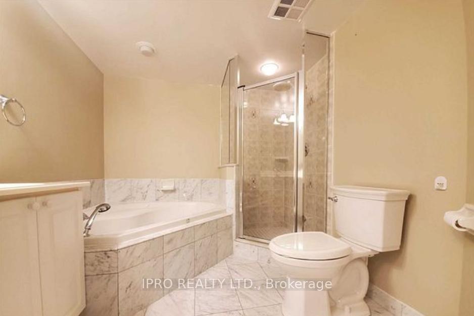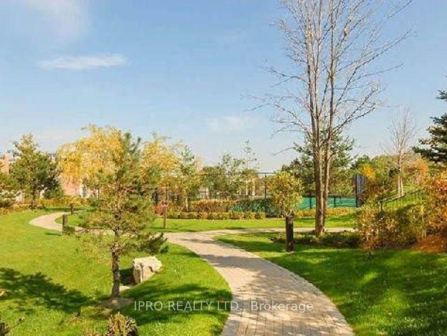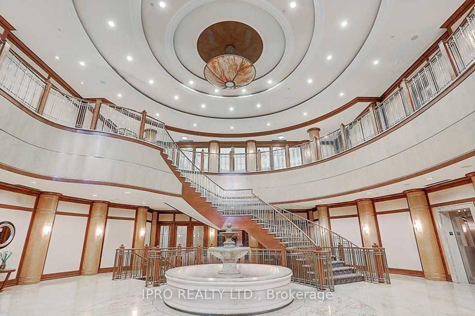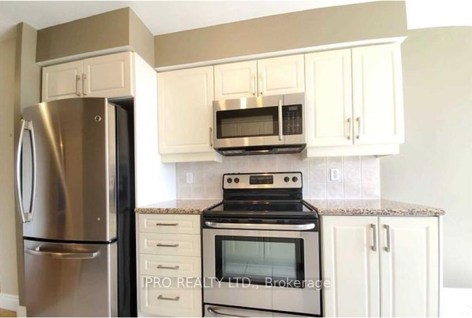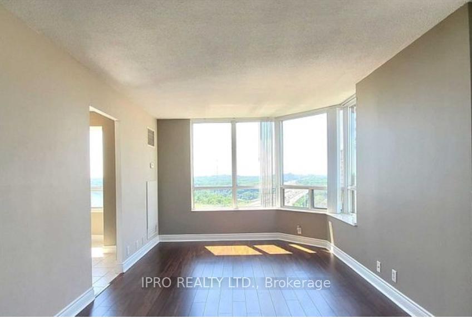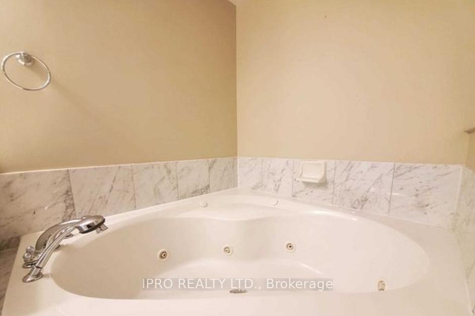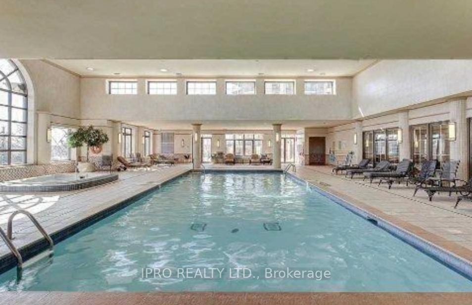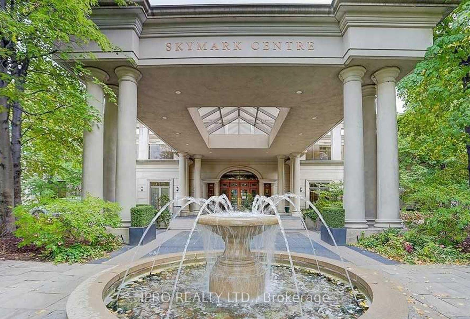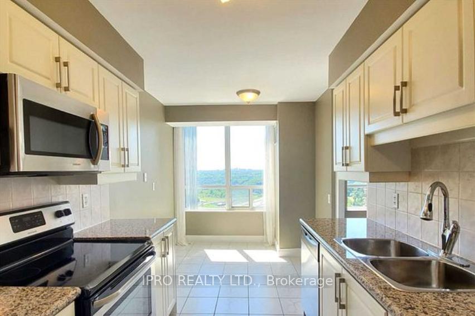$1,200,000
Available - For Sale
Listing ID: C11913936
80 Harrison Garden Blvd , Unit 1926, Toronto, M2N 7E3, Ontario
| *Investment Opportunity* Sellers will lease back the Unit for One (1) Year at $4300 per month. P.Eng covenant. Highly sought after 2+1 Split BR design, 2 Full Baths, Jacuzzi Style Tub, Corner Unit with Unobstructed Cityscape South Facing View. Spacious 1,200 sq. ft. Unit. Tridel's Skymark Centre with eloquence and prestige, traditional layouts, and First Class property management has been and remains, an excellent investment. AMENITIES: BOWLING ALLEY, TENNIS, MINI GOLF/GOLF SIMULATOR, INDOOR SWIMMING POOL, SAUNA, HOT TUB, FULL GYM, GUEST SUITES, STUDY RM, PARTY RM. |
| Extras: Tenant(Seller) will contribute $500 monthly toward Condo Fees; Tenant(Seller) pays hydro separately. |
| Price | $1,200,000 |
| Taxes: | $3485.00 |
| Maintenance Fee: | 1164.00 |
| Address: | 80 Harrison Garden Blvd , Unit 1926, Toronto, M2N 7E3, Ontario |
| Province/State: | Ontario |
| Condo Corporation No | TSCC |
| Level | 19 |
| Unit No | 10 |
| Locker No | B260 |
| Directions/Cross Streets: | Yonge/Avondale |
| Rooms: | 6 |
| Bedrooms: | 3 |
| Bedrooms +: | |
| Kitchens: | 1 |
| Family Room: | N |
| Basement: | None |
| Property Type: | Condo Apt |
| Style: | Apartment |
| Exterior: | Concrete |
| Garage Type: | Underground |
| Garage(/Parking)Space: | 1.00 |
| Drive Parking Spaces: | 1 |
| Park #1 | |
| Parking Type: | Owned |
| Legal Description: | B103 |
| Exposure: | Sw |
| Balcony: | Open |
| Locker: | Owned |
| Pet Permited: | Restrict |
| Retirement Home: | N |
| Approximatly Square Footage: | 1000-1199 |
| Building Amenities: | Concierge, Games Room, Gym, Indoor Pool, Recreation Room, Visitor Parking |
| Property Features: | Clear View, Park, Public Transit, Rec Centre |
| Maintenance: | 1164.00 |
| CAC Included: | Y |
| Water Included: | Y |
| Common Elements Included: | Y |
| Heat Included: | Y |
| Parking Included: | Y |
| Building Insurance Included: | Y |
| Fireplace/Stove: | N |
| Heat Source: | Gas |
| Heat Type: | Forced Air |
| Central Air Conditioning: | Central Air |
| Central Vac: | N |
| Laundry Level: | Main |
| Ensuite Laundry: | Y |
$
%
Years
This calculator is for demonstration purposes only. Always consult a professional
financial advisor before making personal financial decisions.
| Although the information displayed is believed to be accurate, no warranties or representations are made of any kind. |
| IPRO REALTY LTD. |
|
|

Sharon Soltanian
Broker Of Record
Dir:
416-892-0188
Bus:
416-901-8881
| Book Showing | Email a Friend |
Jump To:
At a Glance:
| Type: | Condo - Condo Apt |
| Area: | Toronto |
| Municipality: | Toronto |
| Neighbourhood: | Willowdale East |
| Style: | Apartment |
| Tax: | $3,485 |
| Maintenance Fee: | $1,164 |
| Beds: | 3 |
| Baths: | 2 |
| Garage: | 1 |
| Fireplace: | N |
Locatin Map:
Payment Calculator:


