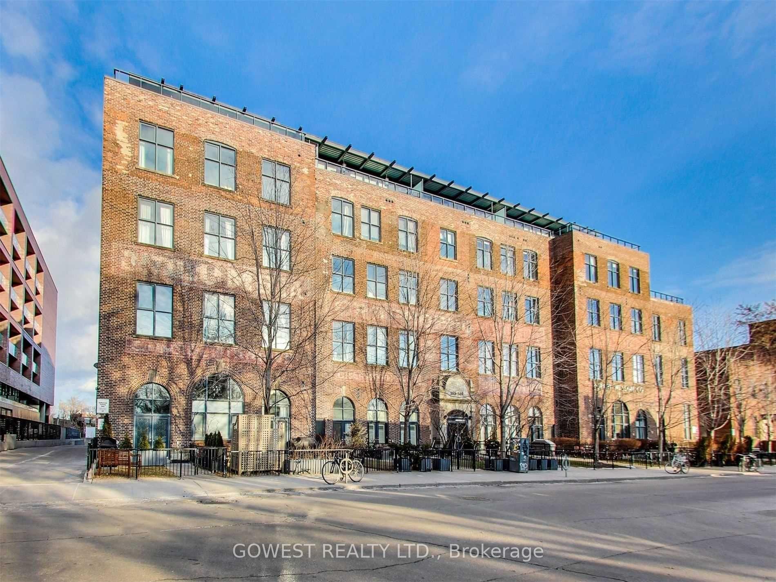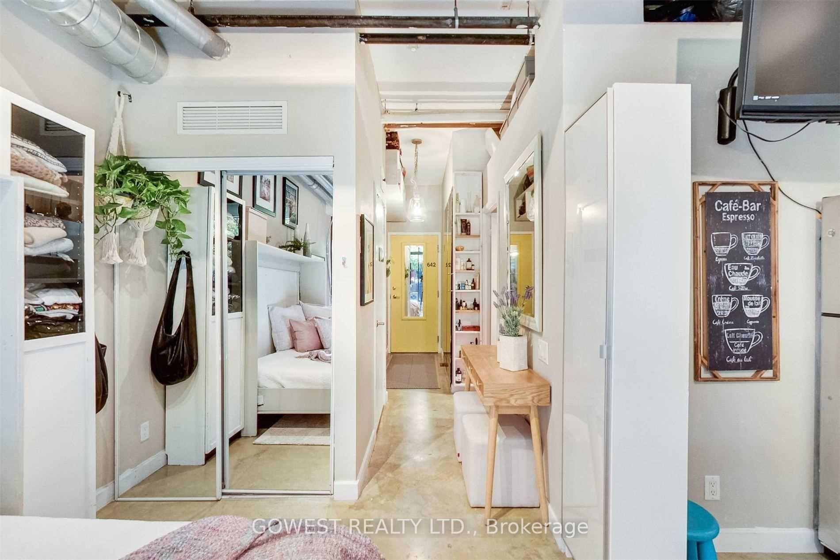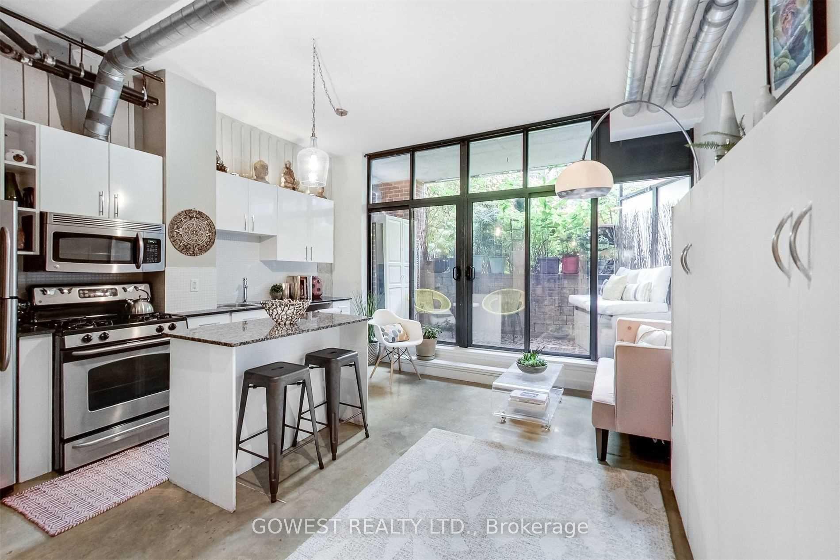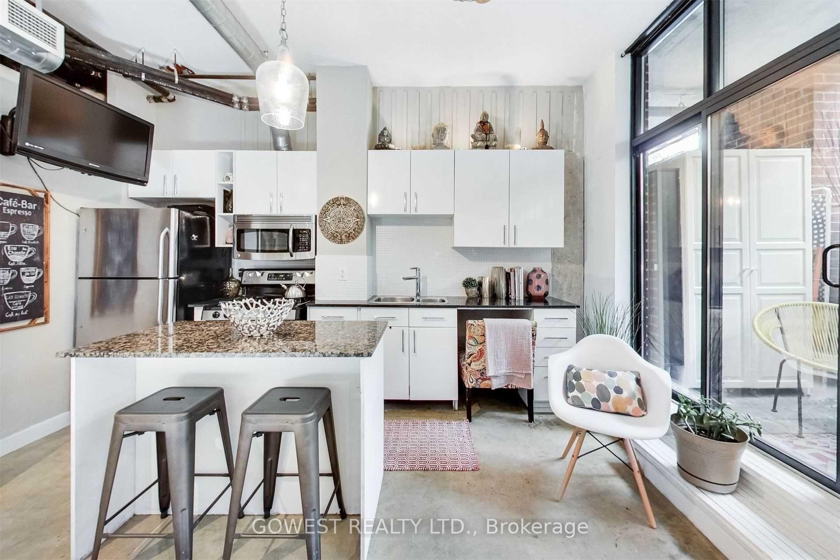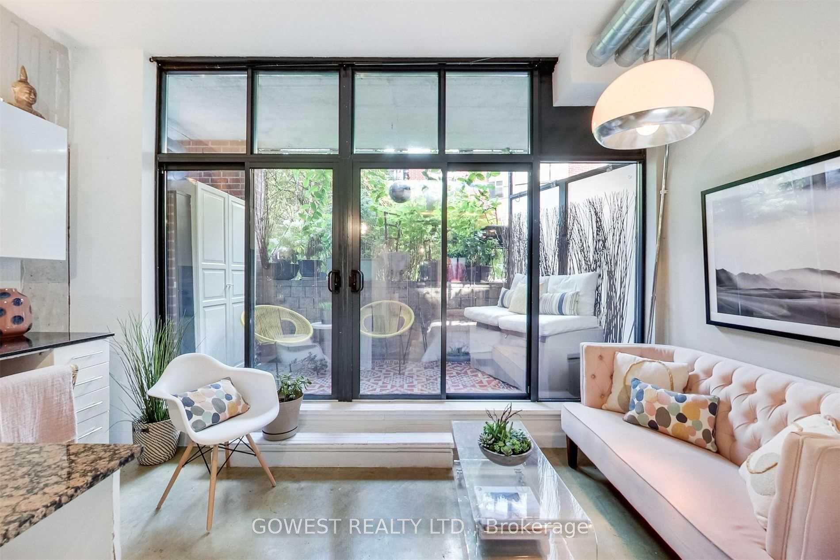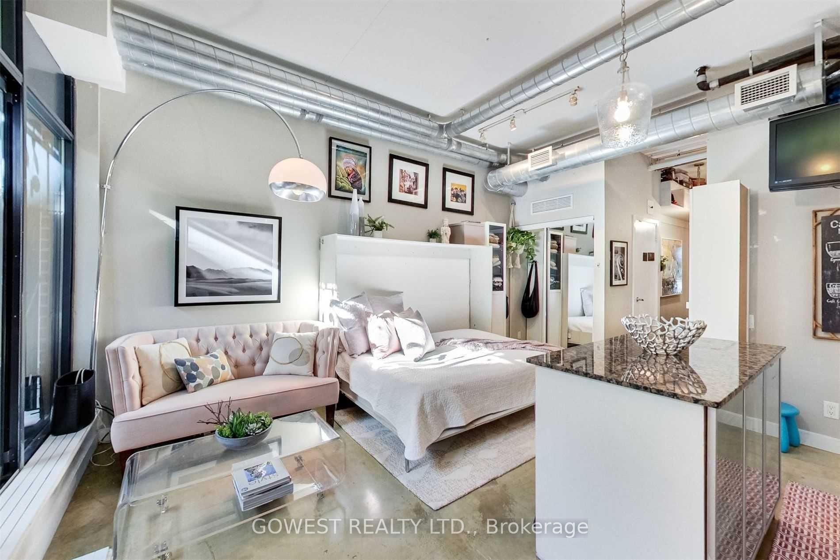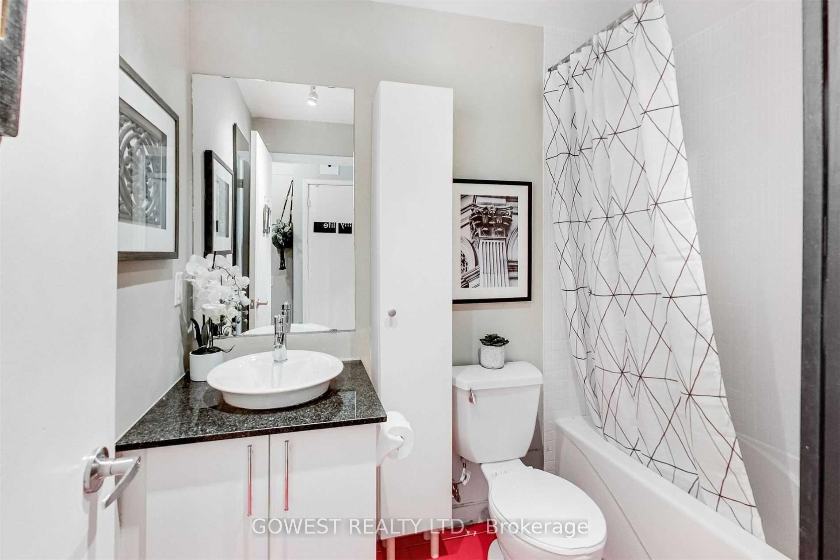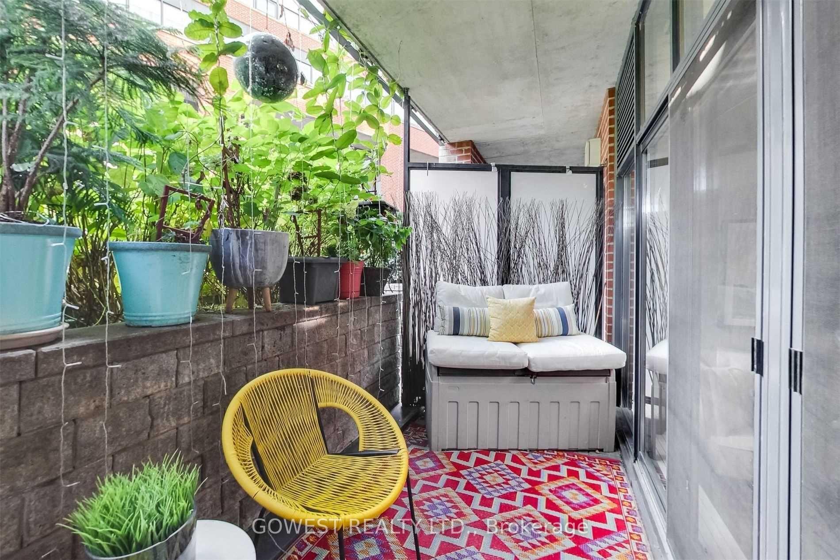$544,000
Available - For Sale
Listing ID: W11914084
369 Sorauren Ave , Unit 201, Toronto, M6R 3C1, Ontario
| Experience the best of Toronto living at the Robert Watson Lofts, located in one of the city's coolest neighborhoods and most sought-after buildings. This design-forward space boasts soaring 12-foot ceilings that flood every corner with natural light, creating a spacious and functional layout. Wood floors, a stainless steel fridge and stove, and convenient ensuite laundry add to the units modern appeal. Step onto the impressive 180-square-foot private balcony, which faces a sunny southwest exposure, providing warmth and natural light throughout the day. The balcony leads directly to the second-floor courtyard, offering a peaceful extension of your living space and making it feel like an outdoor room for three seasons of the year, ideal for relaxing or entertaining. Thoughtfully designed with clever storage solutions, this unit includes extra storage above the bathroom and additional space in the hallway. The building is cooled year-round by an eco-friendly lake water-powered system and offers top-notch amenities, including a full gym. Step outside to vibrant parks, a fantastic selection of shops, restaurants, and breweries, or explore the Sorauren Farmers Market on Mondays. With quick access to the UP Express and major highways, this location truly has it all! |
| Price | $544,000 |
| Taxes: | $2653.72 |
| Assessment: | $371000 |
| Assessment Year: | 2024 |
| Maintenance Fee: | 398.62 |
| Address: | 369 Sorauren Ave , Unit 201, Toronto, M6R 3C1, Ontario |
| Province/State: | Ontario |
| Condo Corporation No | TSCP |
| Level | 2 |
| Unit No | 19 |
| Directions/Cross Streets: | Dundas West & Sorauren |
| Rooms: | 3 |
| Bedrooms: | 0 |
| Bedrooms +: | |
| Kitchens: | 1 |
| Family Room: | N |
| Basement: | None |
| Approximatly Age: | 16-30 |
| Property Type: | Condo Apt |
| Style: | Loft |
| Exterior: | Brick |
| Garage Type: | None |
| Garage(/Parking)Space: | 0.00 |
| Drive Parking Spaces: | 0 |
| Park #1 | |
| Parking Type: | None |
| Exposure: | Sw |
| Balcony: | Open |
| Locker: | None |
| Pet Permited: | Restrict |
| Approximatly Age: | 16-30 |
| Approximatly Square Footage: | 0-499 |
| Building Amenities: | Bbqs Allowed, Gym, Party/Meeting Room, Rooftop Deck/Garden, Visitor Parking |
| Property Features: | Library, Park, Public Transit |
| Maintenance: | 398.62 |
| CAC Included: | Y |
| Water Included: | Y |
| Common Elements Included: | Y |
| Heat Included: | Y |
| Building Insurance Included: | Y |
| Fireplace/Stove: | N |
| Heat Source: | Gas |
| Heat Type: | Forced Air |
| Central Air Conditioning: | Central Air |
| Central Vac: | N |
| Laundry Level: | Main |
| Ensuite Laundry: | Y |
$
%
Years
This calculator is for demonstration purposes only. Always consult a professional
financial advisor before making personal financial decisions.
| Although the information displayed is believed to be accurate, no warranties or representations are made of any kind. |
| GOWEST REALTY LTD. |
|
|

Sharon Soltanian
Broker Of Record
Dir:
416-892-0188
Bus:
416-901-8881
| Virtual Tour | Book Showing | Email a Friend |
Jump To:
At a Glance:
| Type: | Condo - Condo Apt |
| Area: | Toronto |
| Municipality: | Toronto |
| Neighbourhood: | Roncesvalles |
| Style: | Loft |
| Approximate Age: | 16-30 |
| Tax: | $2,653.72 |
| Maintenance Fee: | $398.62 |
| Baths: | 1 |
| Fireplace: | N |
Locatin Map:
Payment Calculator:


