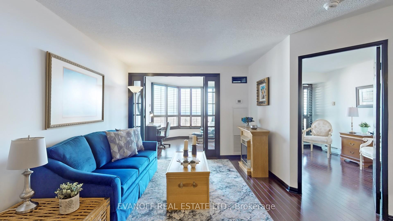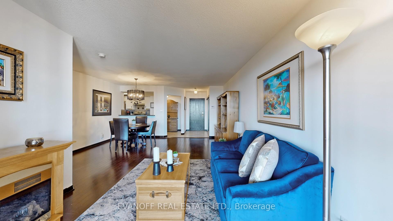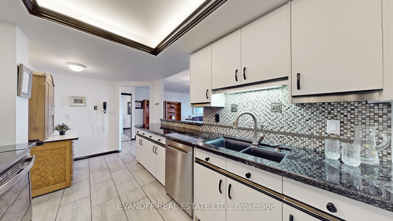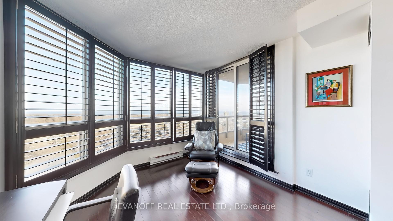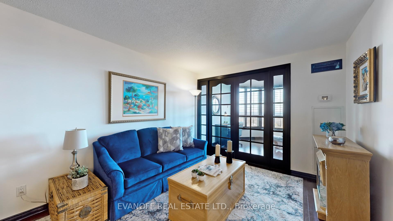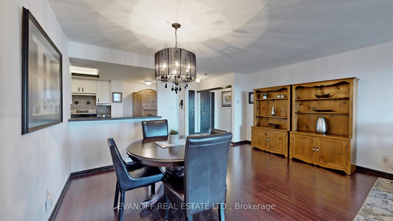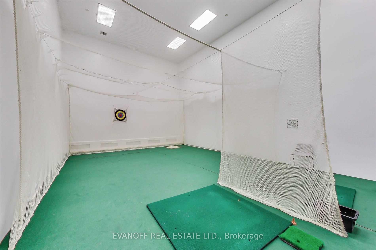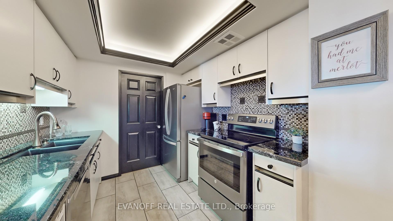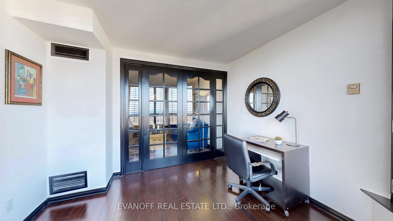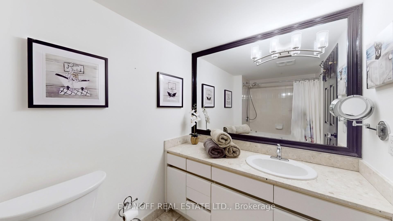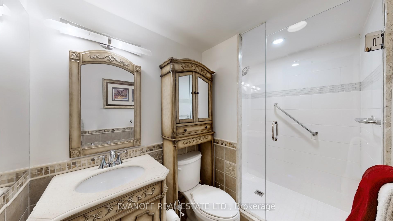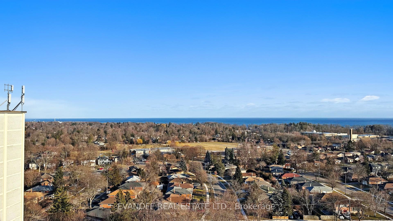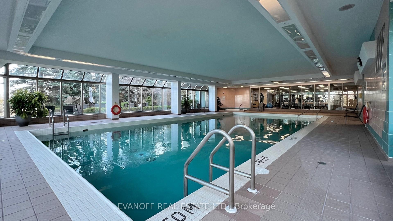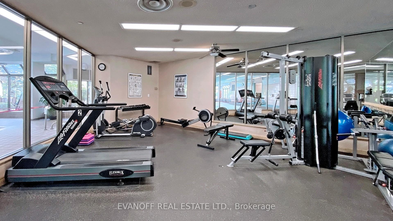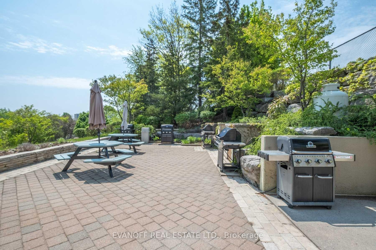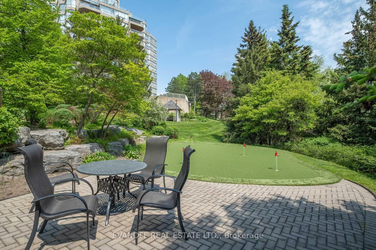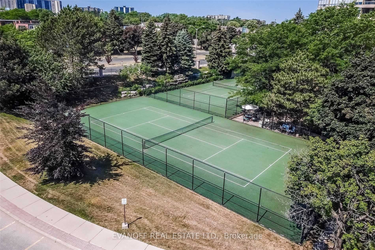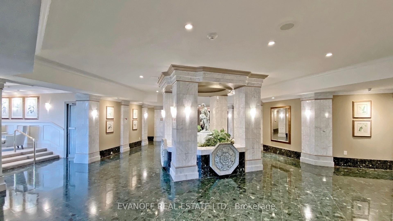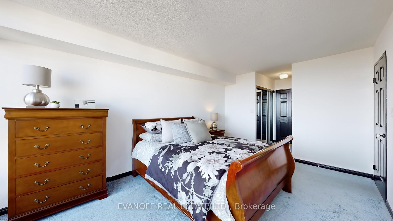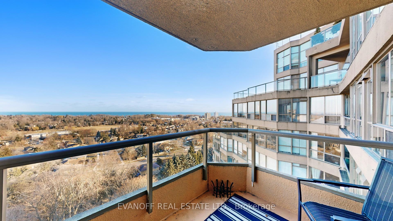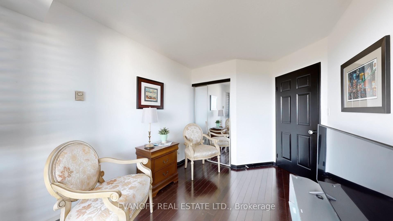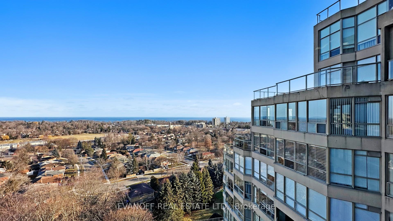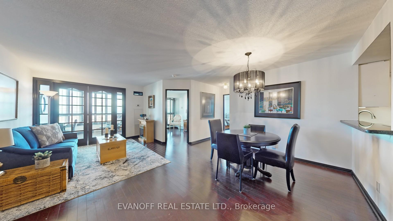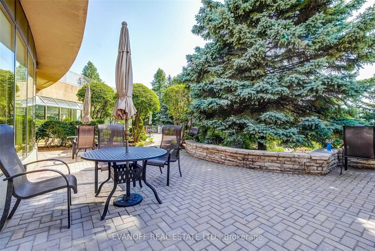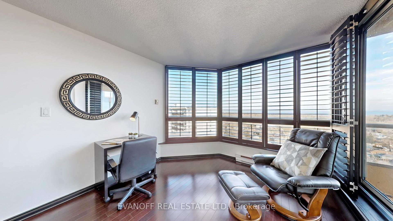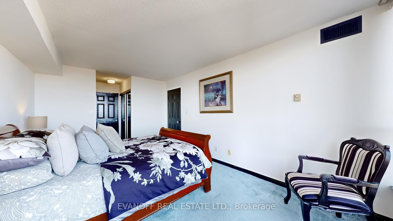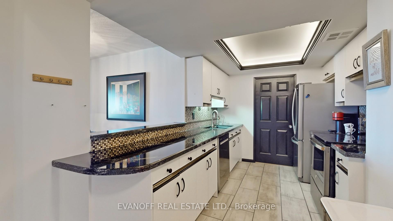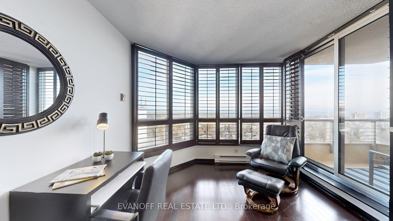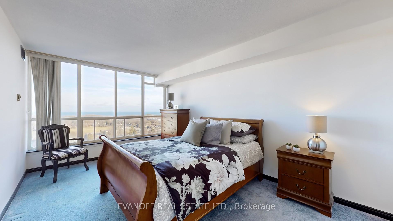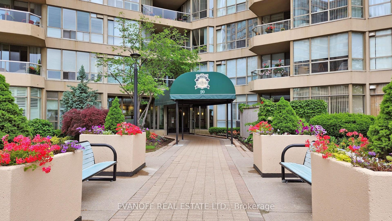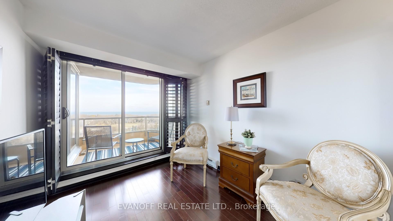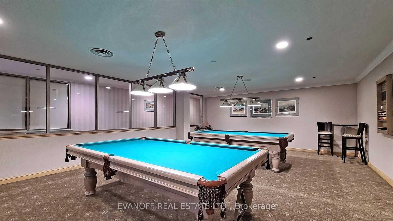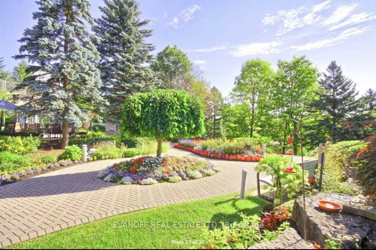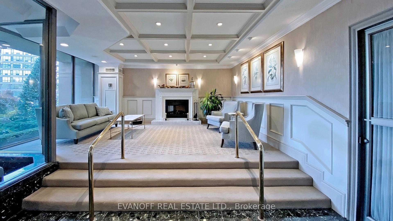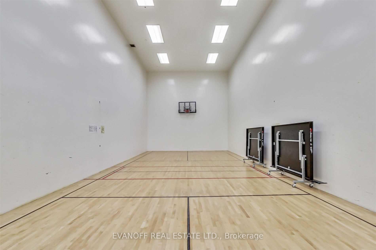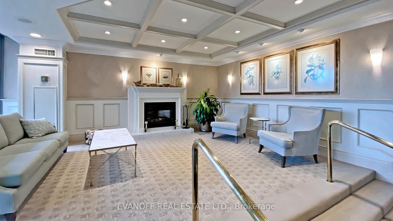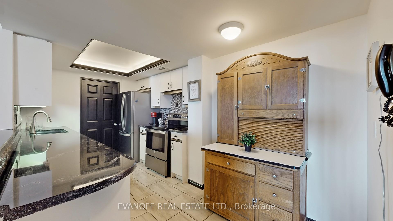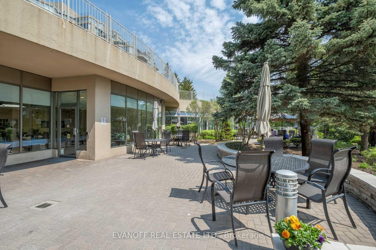$759,900
Available - For Sale
Listing ID: E11912883
20 Guildwood Pkwy , Unit 1205, Toronto, M1E 5B6, Ontario
| Welcome to this Stunning Dearham Suite at the Gates of Guildwood! Panoramic Lake Views! Rich Dark Hardwood Floors and Elegant Decor are sure to impress! Updated Kitchen with Granite Counters, Stainless Steel Appl's, & Porcelain Tile floors! French Door entry to Solarium & two Walk-Outs to Large Balcony with Gorgeous Lake Views!! Large Primary Suite features two large closets & 4-piece ensuite bath! Take advantage of everything the Gates offers - Fabulous Rec Centre with indoor salt-water pool & whirlpool, Gym, Billiards, Tennis & Pickleball, Indoor Golf Practice and more! Active Social Calendar! TTC at the Door, and easy access to Go Train for a quick ride downtown! |
| Price | $759,900 |
| Taxes: | $2968.45 |
| Maintenance Fee: | 944.56 |
| Address: | 20 Guildwood Pkwy , Unit 1205, Toronto, M1E 5B6, Ontario |
| Province/State: | Ontario |
| Condo Corporation No | MTCC |
| Level | 12 |
| Unit No | 5 |
| Locker No | 182 |
| Directions/Cross Streets: | Kingston Rd / Guildwood Pkwy |
| Rooms: | 6 |
| Bedrooms: | 2 |
| Bedrooms +: | 1 |
| Kitchens: | 1 |
| Family Room: | N |
| Basement: | None |
| Property Type: | Condo Apt |
| Style: | Apartment |
| Exterior: | Concrete |
| Garage Type: | Underground |
| Garage(/Parking)Space: | 2.00 |
| Drive Parking Spaces: | 2 |
| Park #1 | |
| Parking Spot: | 40 |
| Parking Type: | Owned |
| Legal Description: | Level B, #40 |
| Park #2 | |
| Parking Spot: | 41 |
| Parking Type: | Owned |
| Legal Description: | Level B, #41 |
| Exposure: | S |
| Balcony: | Open |
| Locker: | Owned |
| Pet Permited: | Restrict |
| Retirement Home: | N |
| Approximatly Square Footage: | 1000-1199 |
| Building Amenities: | Guest Suites, Gym, Indoor Pool, Party/Meeting Room, Tennis Court, Visitor Parking |
| Property Features: | Park, Public Transit |
| Maintenance: | 944.56 |
| CAC Included: | Y |
| Hydro Included: | Y |
| Water Included: | Y |
| Cabel TV Included: | Y |
| Common Elements Included: | Y |
| Heat Included: | Y |
| Parking Included: | Y |
| Building Insurance Included: | Y |
| Fireplace/Stove: | N |
| Heat Source: | Gas |
| Heat Type: | Fan Coil |
| Central Air Conditioning: | Central Air |
| Central Vac: | N |
| Laundry Level: | Main |
| Ensuite Laundry: | Y |
$
%
Years
This calculator is for demonstration purposes only. Always consult a professional
financial advisor before making personal financial decisions.
| Although the information displayed is believed to be accurate, no warranties or representations are made of any kind. |
| EVANOFF REAL ESTATE LTD. |
|
|

Sharon Soltanian
Broker Of Record
Dir:
416-892-0188
Bus:
416-901-8881
| Virtual Tour | Book Showing | Email a Friend |
Jump To:
At a Glance:
| Type: | Condo - Condo Apt |
| Area: | Toronto |
| Municipality: | Toronto |
| Neighbourhood: | Guildwood |
| Style: | Apartment |
| Tax: | $2,968.45 |
| Maintenance Fee: | $944.56 |
| Beds: | 2+1 |
| Baths: | 2 |
| Garage: | 2 |
| Fireplace: | N |
Locatin Map:
Payment Calculator:


