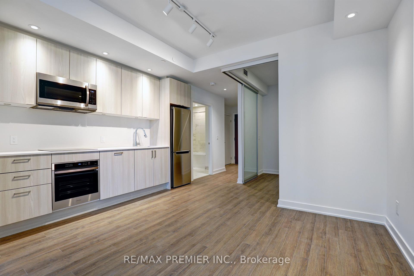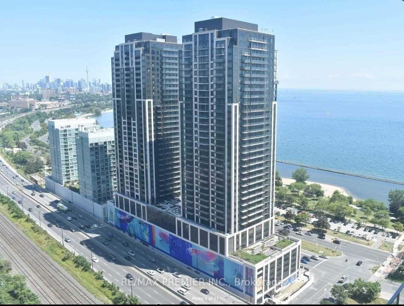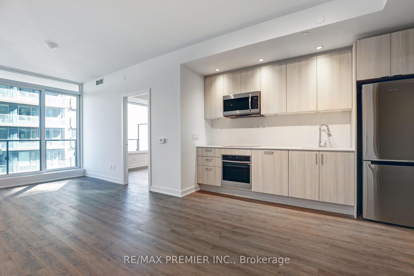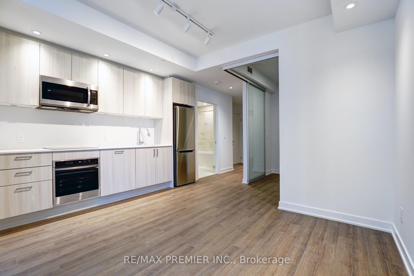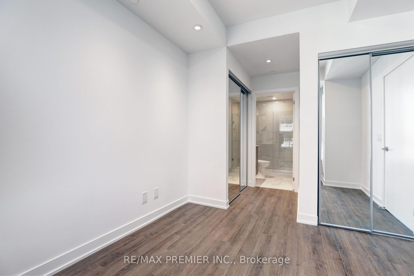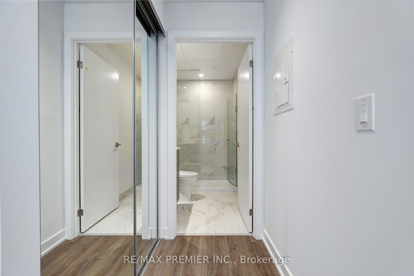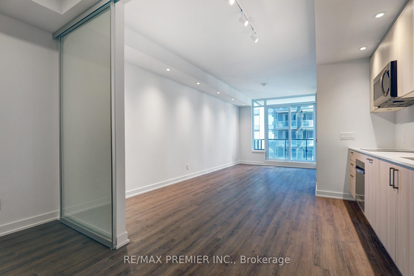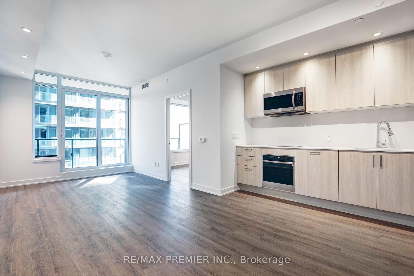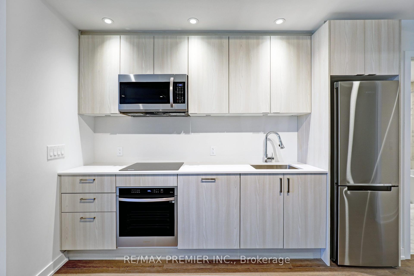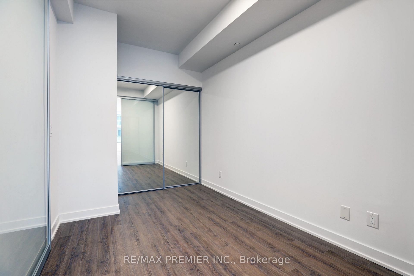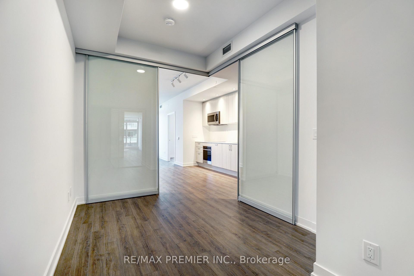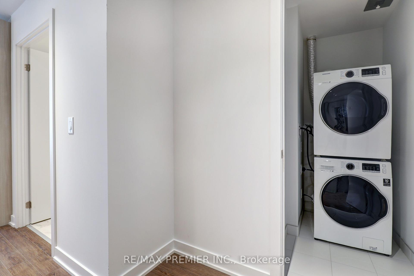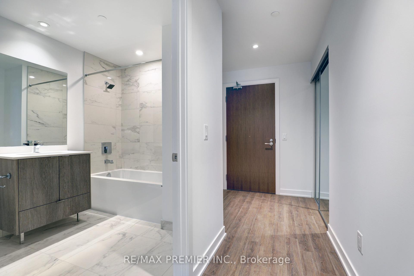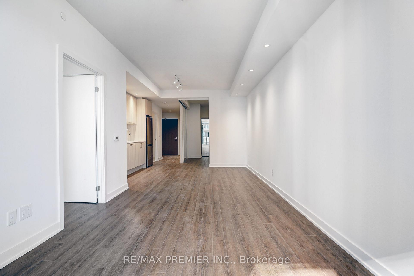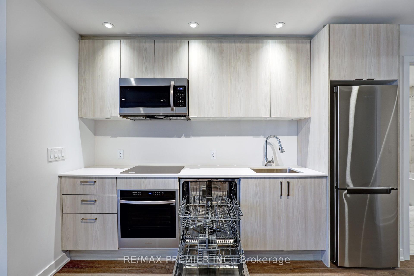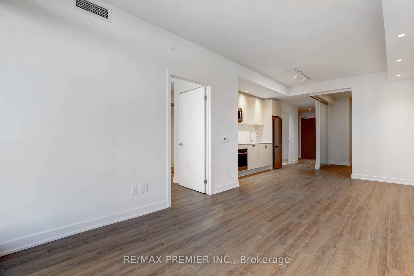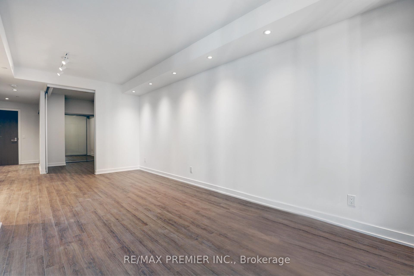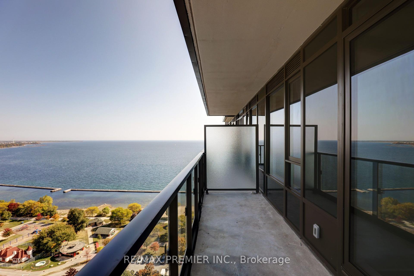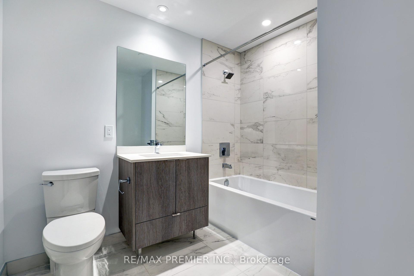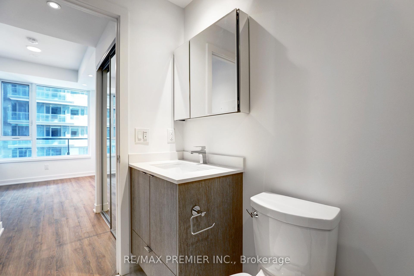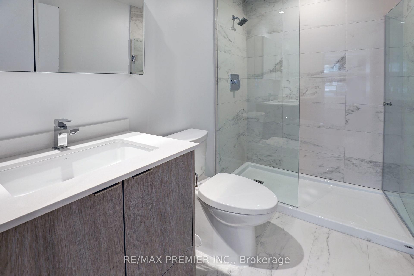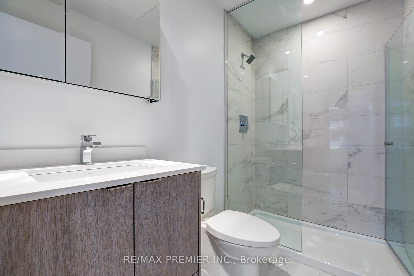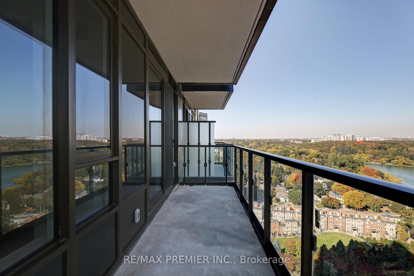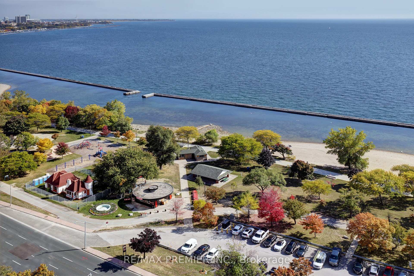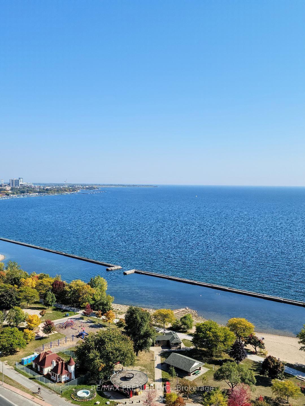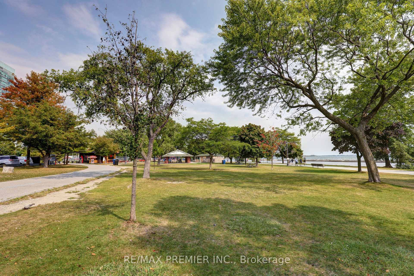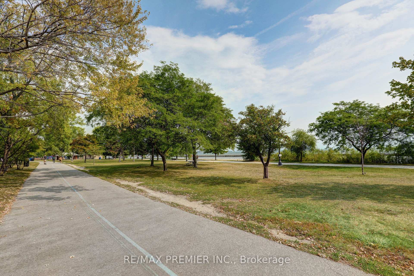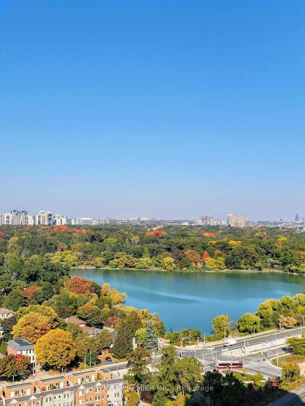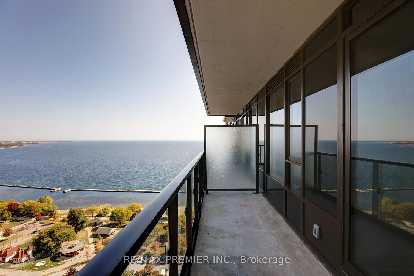$2,900
Available - For Rent
Listing ID: W11914780
1928 Lake Shore Blvd West , Unit 2703, Toronto, M6S 0B1, Ontario
| Do not miss out on this spectacular and immaculate 772 sq ft suite, featuring a spacious 80 sq ft balcony with breathtaking views of the lake, Grenadier Pond and city skyline Located in a highly sought-after, upscale building by award-winning builder, this condo is designed with sophistication and functionality in mind. Boasting 9" ceilings and no wasted space, the suite includes an oversized den/2nd bedroom with double closets, providing ample storage. With over $18,000 in luxury upgrades, enjoy numerous pot lights, ceiling lighting in both the bedrooms/den, pristine laminate flooring, Stone Calacatta bathroom tiles, and mirrored sliding bedrooms/den, pristine laminate flooring, Stone Calacatta bathroom tiles, and mirrored sliding doors. Just steps from the lake, and with easy access to the Gardiner, 427, QEW, Porter and Pearson Airports, as well as TTC, trendy shopping, boutiques, cafes, and dining options along the lake. Outstanding amenities are perfect and above and beyond expectations. With quick access to the Mimico Go Station and Bloor West Village, this is the perfect urban retreat. This unit shows like a model and therefore expecting the perfect urban retreat. This unit show like a model and therefore expecting the perfect professional tenants to enjoy. |
| Extras: Pots lights; |
| Price | $2,900 |
| Address: | 1928 Lake Shore Blvd West , Unit 2703, Toronto, M6S 0B1, Ontario |
| Province/State: | Ontario |
| Condo Corporation No | TSCC |
| Level | 23 |
| Unit No | 3 |
| Directions/Cross Streets: | Lake Shore & Windermere |
| Rooms: | 5 |
| Bedrooms: | 2 |
| Bedrooms +: | |
| Kitchens: | 1 |
| Family Room: | N |
| Basement: | None |
| Furnished: | N |
| Approximatly Age: | 0-5 |
| Property Type: | Condo Apt |
| Style: | Apartment |
| Exterior: | Concrete |
| Garage Type: | Underground |
| Garage(/Parking)Space: | 1.00 |
| Drive Parking Spaces: | 1 |
| Park #1 | |
| Parking Type: | Owned |
| Exposure: | Se |
| Balcony: | Open |
| Locker: | None |
| Pet Permited: | N |
| Retirement Home: | N |
| Approximatly Age: | 0-5 |
| Approximatly Square Footage: | 700-799 |
| Building Amenities: | Concierge, Exercise Room, Indoor Pool, Party/Meeting Room, Rooftop Deck/Garden, Visitor Parking |
| Property Features: | Hospital, Lake/Pond, Marina, Park, Public Transit, School |
| Common Elements Included: | Y |
| Parking Included: | Y |
| Fireplace/Stove: | N |
| Heat Source: | Other |
| Heat Type: | Heat Pump |
| Central Air Conditioning: | Central Air |
| Central Vac: | N |
| Laundry Level: | Main |
| Ensuite Laundry: | Y |
| Although the information displayed is believed to be accurate, no warranties or representations are made of any kind. |
| RE/MAX PREMIER INC. |
|
|

Sharon Soltanian
Broker Of Record
Dir:
416-892-0188
Bus:
416-901-8881
| Book Showing | Email a Friend |
Jump To:
At a Glance:
| Type: | Condo - Condo Apt |
| Area: | Toronto |
| Municipality: | Toronto |
| Neighbourhood: | High Park-Swansea |
| Style: | Apartment |
| Approximate Age: | 0-5 |
| Beds: | 2 |
| Baths: | 2 |
| Garage: | 1 |
| Fireplace: | N |
Locatin Map:


